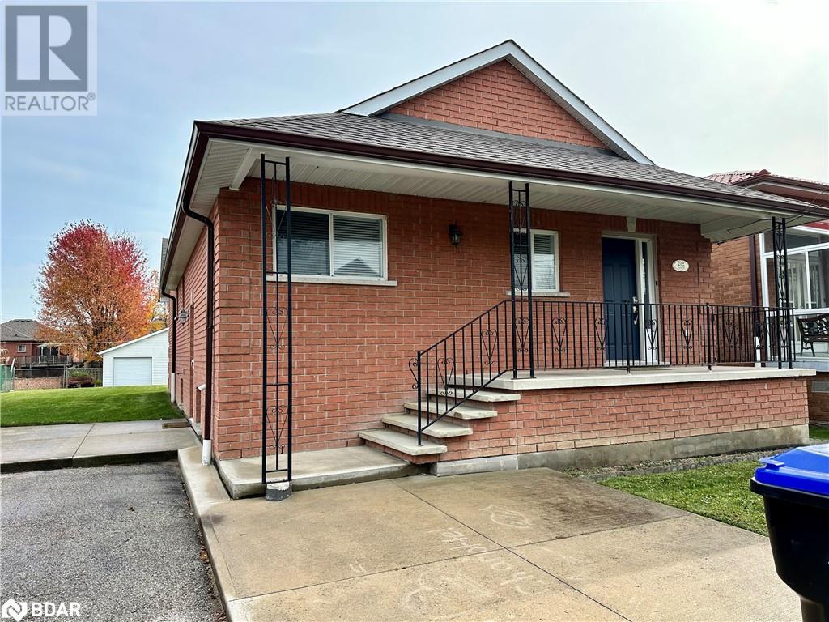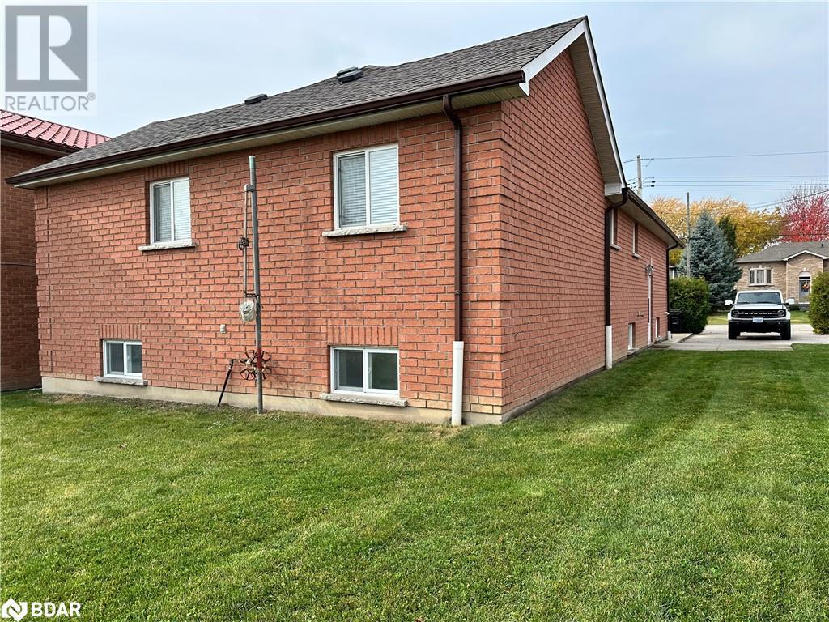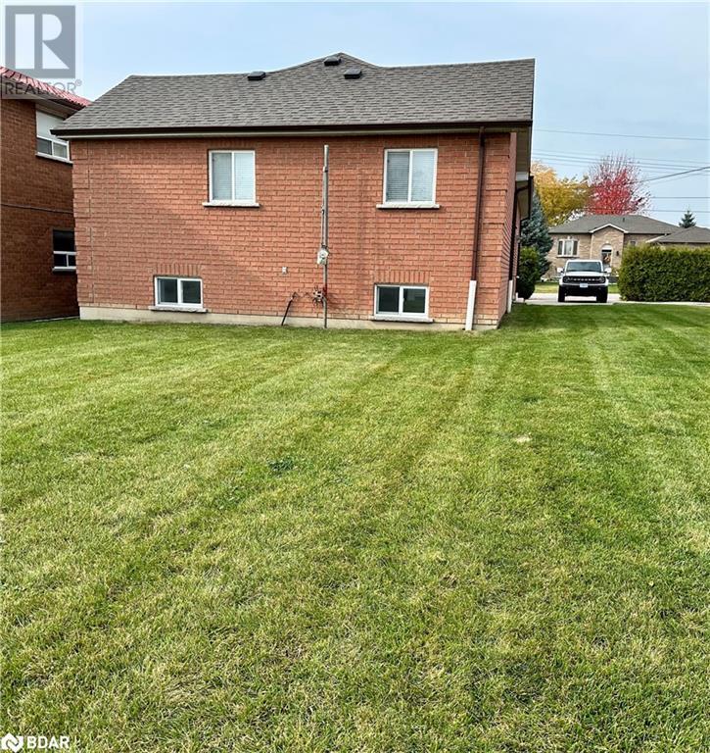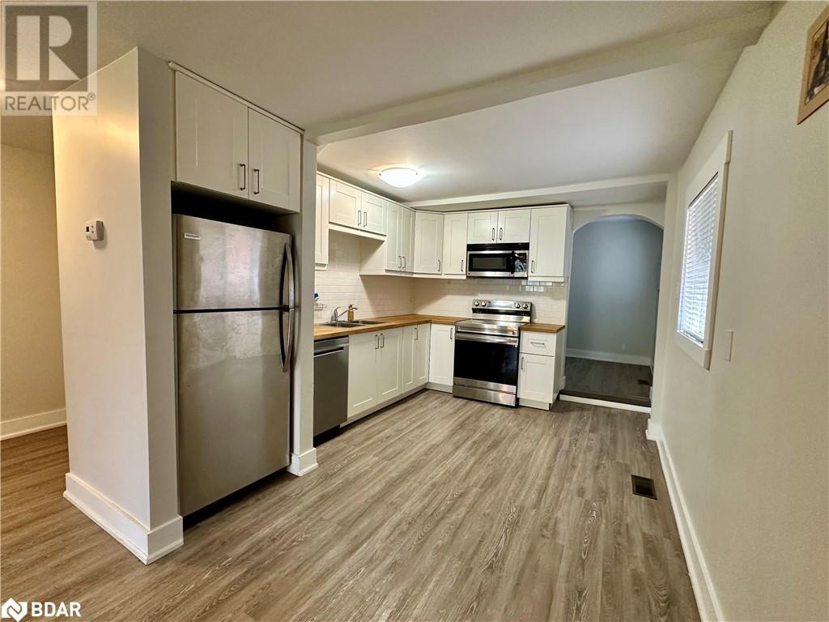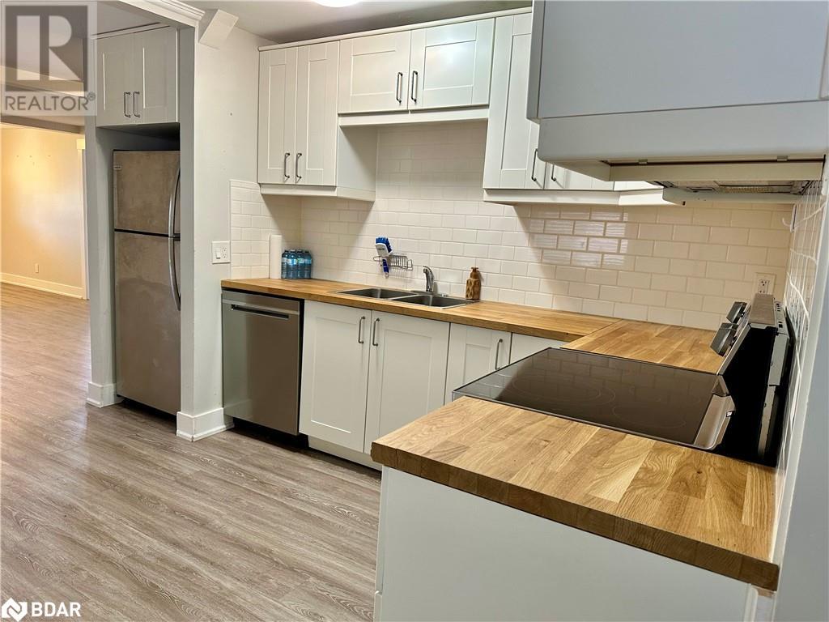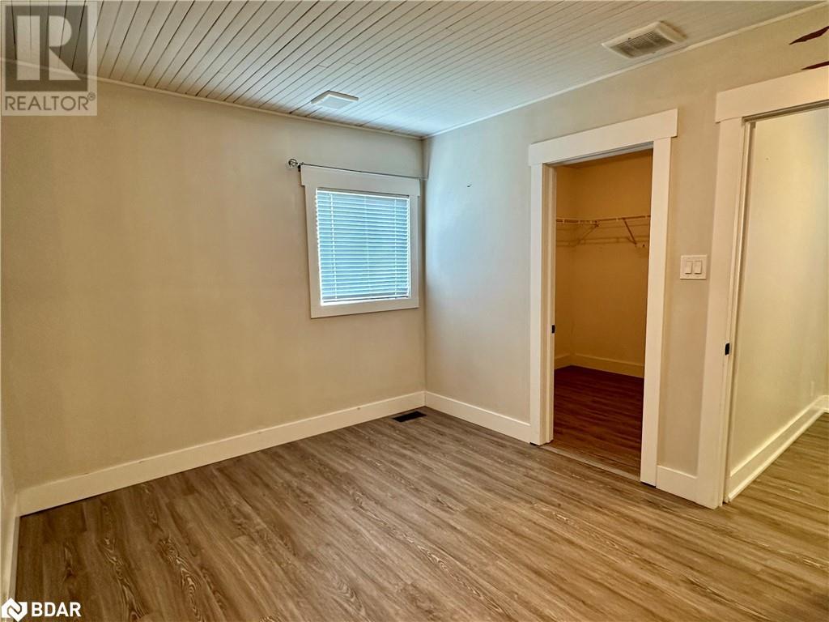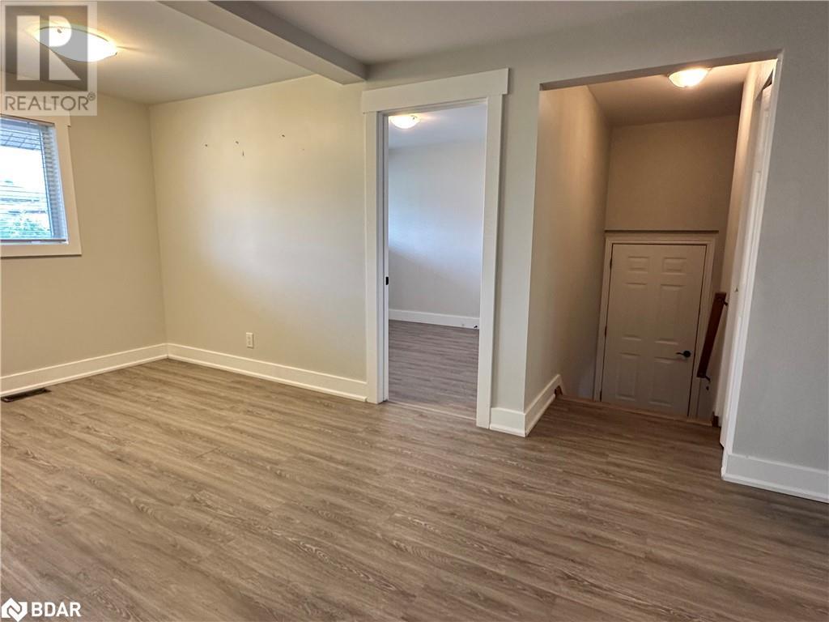895 Frederick Street Innisfil, Ontario L0L 1C0
Interested?
Contact us for more information
Lucia Faria
Salesperson
218 Bayfield St.#200
Barrie, Ontario L4M 3B5
Dan Faria
Salesperson
218 Bayfield Street
Barrie, Ontario L4M 3B6
$2,750 Monthly
Beautifully Updated 1450 Sqft, 4 Bed, 2 Bath Bungalow In Innisfil! Quiet Lakeside Setting w/Parking For 2 Cars + Tons Of Storage Space. Covered Front Porch. Fully Equipped Eat-In Kitchen. Easy Clean Vinyl Plank Flooring Throughout. Formal Dining Room. Spacious Primary w/Walk-In Closet. Nicely Painted In Neutral Tones. Lower Level Laundry & Bathroom. Front Concrete Patio Area + A Big Backyard (No Garage Use). Close To All Amenities & Just Seconds To The Lake. Your Search Is Over! (id:58576)
Property Details
| MLS® Number | 40677416 |
| Property Type | Single Family |
| AmenitiesNearBy | Park, Schools |
| CommunityFeatures | Community Centre |
| EquipmentType | None |
| Features | Paved Driveway |
| ParkingSpaceTotal | 3 |
| RentalEquipmentType | None |
| ViewType | Lake View |
Building
| BathroomTotal | 2 |
| BedroomsAboveGround | 4 |
| BedroomsTotal | 4 |
| Appliances | Dishwasher, Dryer, Refrigerator, Stove, Washer |
| ArchitecturalStyle | Raised Bungalow |
| BasementDevelopment | Partially Finished |
| BasementType | Full (partially Finished) |
| ConstructionStyleAttachment | Detached |
| CoolingType | Central Air Conditioning |
| ExteriorFinish | Brick |
| FireProtection | Alarm System |
| HeatingFuel | Natural Gas |
| HeatingType | Forced Air |
| StoriesTotal | 1 |
| SizeInterior | 1450 Sqft |
| Type | House |
| UtilityWater | Bored Well, Shared Well |
Land
| AccessType | Highway Nearby |
| Acreage | No |
| LandAmenities | Park, Schools |
| Sewer | Municipal Sewage System |
| SizeDepth | 164 Ft |
| SizeFrontage | 47 Ft |
| SizeTotalText | Unknown |
| ZoningDescription | Residential |
Rooms
| Level | Type | Length | Width | Dimensions |
|---|---|---|---|---|
| Lower Level | Laundry Room | Measurements not available | ||
| Lower Level | 4pc Bathroom | Measurements not available | ||
| Main Level | 4pc Bathroom | Measurements not available | ||
| Main Level | Bedroom | 9'0'' x 10'0'' | ||
| Main Level | Bedroom | 10'0'' x 10'0'' | ||
| Main Level | Bedroom | 10'0'' x 10'0'' | ||
| Main Level | Bedroom | 11'0'' x 10'0'' | ||
| Main Level | Kitchen | 13'0'' x 10'0'' | ||
| Main Level | Living Room | 17'0'' x 12'0'' |
Utilities
| Cable | Available |
| Electricity | Available |
| Natural Gas | Available |
| Telephone | Available |
https://www.realtor.ca/real-estate/27648533/895-frederick-street-innisfil


