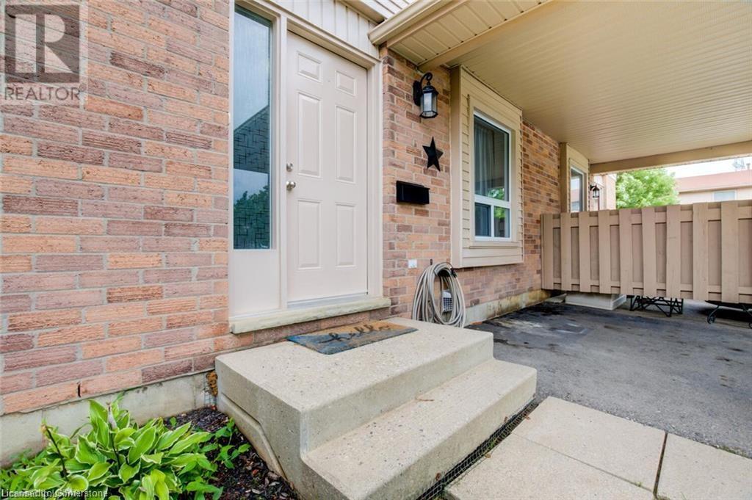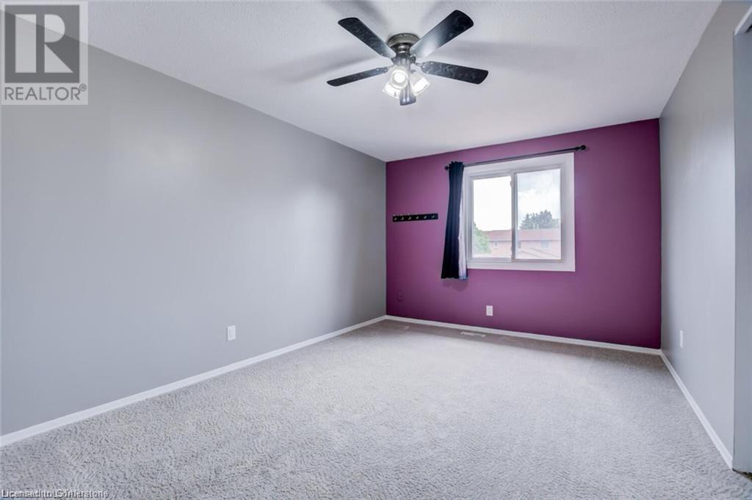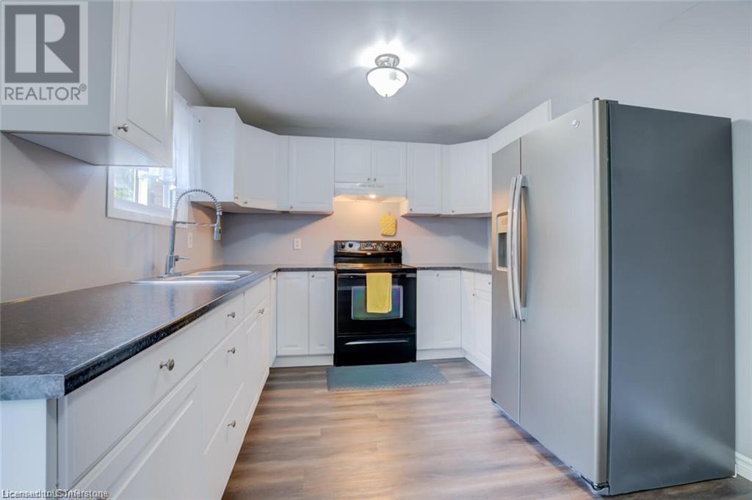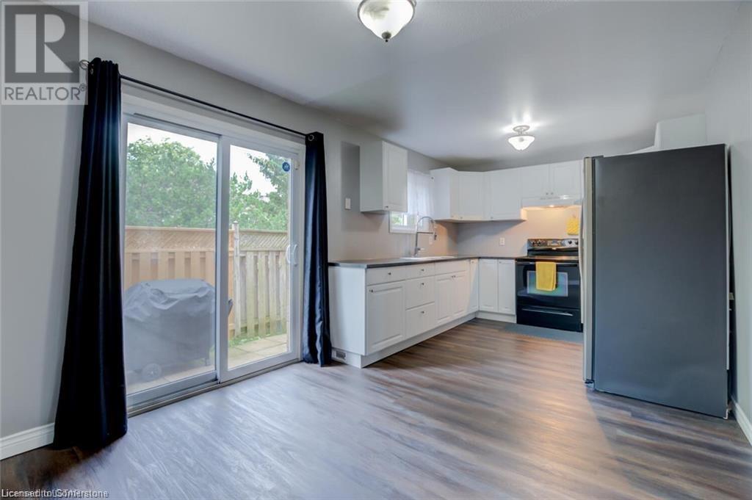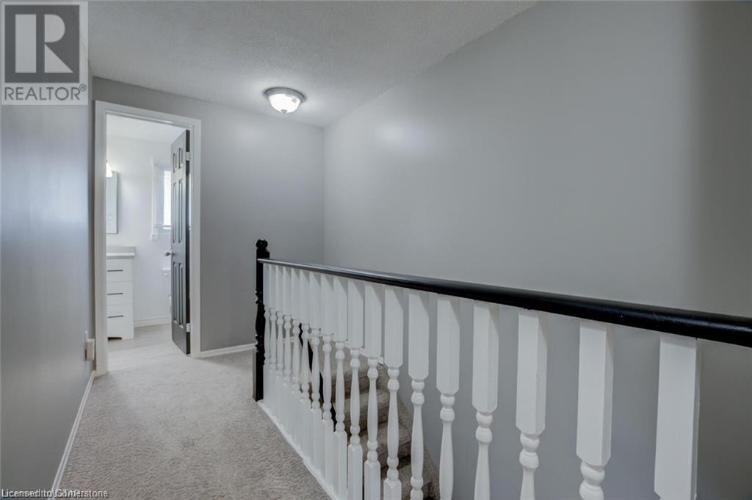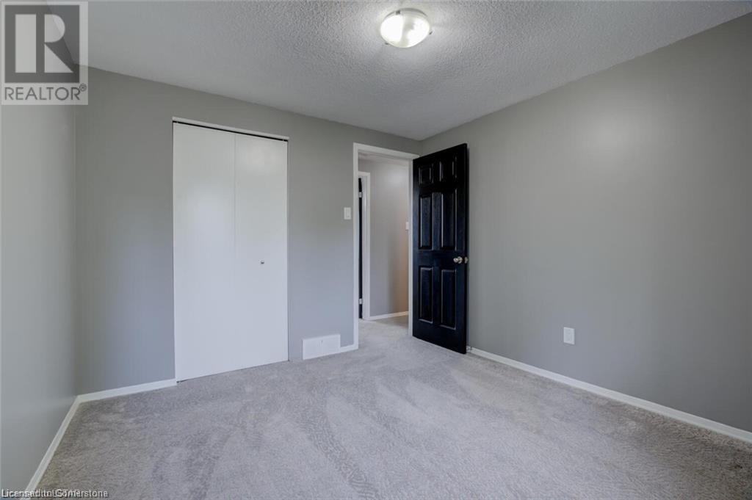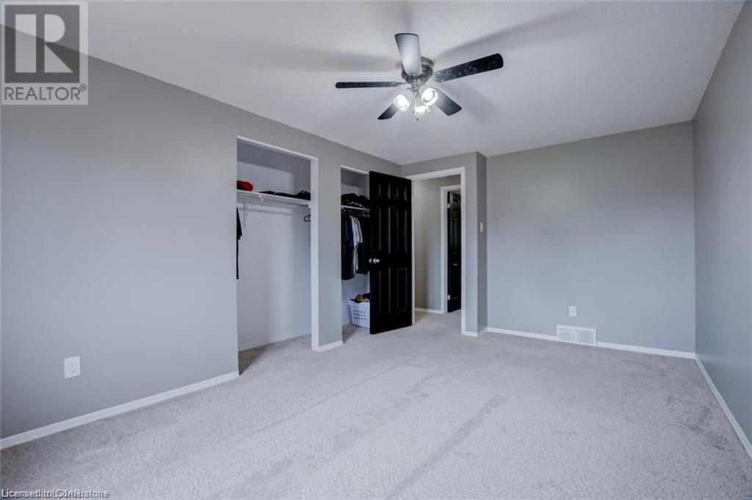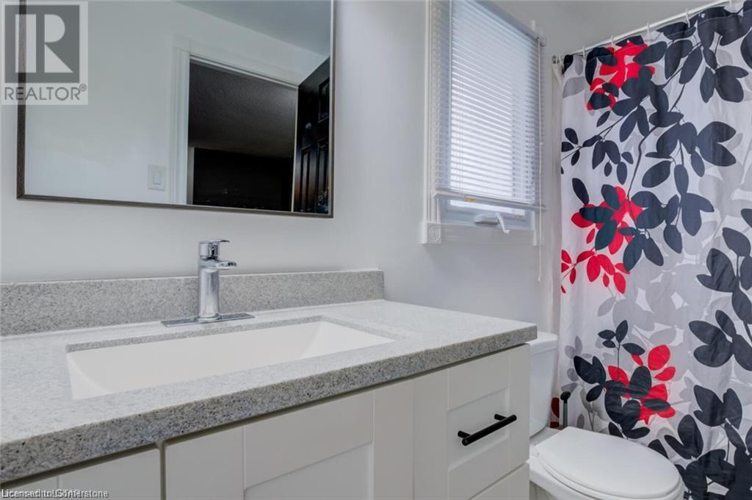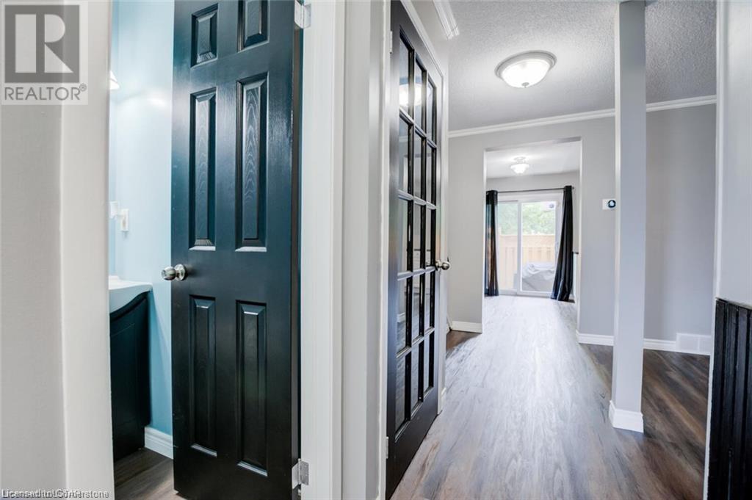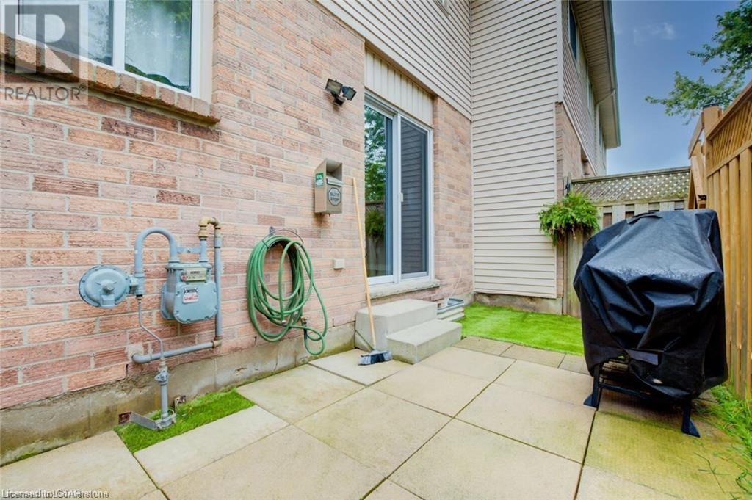720 Deveron Crescent Unit# 56 London, Ontario N5Z 4W6
Interested?
Contact us for more information
Kuntal Pathak
Salesperson
30 Topflight Drive Unit 11
Mississauga, Ontario L5S 0A8
$430,000Maintenance, Insurance, Landscaping, Property Management, Parking
$213 Monthly
Maintenance, Insurance, Landscaping, Property Management, Parking
$213 MonthlyWelcome to Your Dream Home! This beautifully renovated 3-bedroom, 1.5-bathroom condo is located in a highly sought-after South London complex, offering the perfect balance of comfort, style, and convenience. The spacious living room provides the ideal space to relax and unwind, while the main floor boasts elegant laminate flooring that flows seamlessly throughout the living and dining areas. The kitchen is a true standout, featuring modern white cabinetry (installed in 2019) and a cozy dinette area that’s perfect for family meals. Upstairs, you'll find all-new carpeting (2019) in the three generously sized bedrooms, along with a chic 4-piece bathroom. The finished lower level is perfect for entertaining or unwinding, with a large family room and plenty of extra storage space. Step outside to enjoy a private, low-maintenance enclosed patio, complete with faux grass, offering a peaceful retreat. With a condo fee of just $213/month, this home offers incredible value. Don’t miss out on this rare opportunity—schedule your showing today before it’s gone! Bonus Features: Keep your car snow-free in the winter with your very own private carport. Prime Location: Convenient access to shopping, buses, the library, highways, and all the other amenities this fantastic neighborhood has to offer. This home is truly move-in ready. Your monthly condo fee covers essential services such as building insurance, common elements, property management, roof maintenance, water, snow removal, and landscaping, ensuring a hassle-free lifestyle. Make 720 Deveron Crescent your new home today! (id:58576)
Property Details
| MLS® Number | 40676961 |
| Property Type | Single Family |
| AmenitiesNearBy | Shopping |
| CommunicationType | High Speed Internet |
| EquipmentType | Furnace, Water Heater |
| ParkingSpaceTotal | 2 |
| RentalEquipmentType | Furnace, Water Heater |
Building
| BathroomTotal | 2 |
| BedroomsAboveGround | 3 |
| BedroomsTotal | 3 |
| Appliances | Dryer, Refrigerator, Stove, Washer |
| ArchitecturalStyle | 2 Level |
| BasementDevelopment | Partially Finished |
| BasementType | Full (partially Finished) |
| ConstructedDate | 1988 |
| ConstructionStyleAttachment | Attached |
| CoolingType | Central Air Conditioning |
| ExteriorFinish | Brick, Vinyl Siding |
| FoundationType | Poured Concrete |
| HalfBathTotal | 1 |
| HeatingFuel | Natural Gas |
| HeatingType | Forced Air |
| StoriesTotal | 2 |
| SizeInterior | 1220 Sqft |
| Type | Row / Townhouse |
| UtilityWater | Municipal Water |
Parking
| Carport |
Land
| AccessType | Highway Access |
| Acreage | No |
| LandAmenities | Shopping |
| Sewer | Municipal Sewage System |
| SizeTotalText | Unknown |
| ZoningDescription | R5-4 |
Rooms
| Level | Type | Length | Width | Dimensions |
|---|---|---|---|---|
| Second Level | 4pc Bathroom | Measurements not available | ||
| Second Level | Bedroom | 10'11'' x 8'8'' | ||
| Second Level | Bedroom | 10'11'' x 10'0'' | ||
| Second Level | Bedroom | 15'9'' x 10'2'' | ||
| Lower Level | Family Room | 18'9'' x 10'6'' | ||
| Main Level | 2pc Bathroom | Measurements not available | ||
| Main Level | Kitchen/dining Room | 19'5'' x 9'10'' | ||
| Main Level | Living Room | 18'0'' x 10'11'' |
Utilities
| Cable | Available |
| Electricity | Available |
| Natural Gas | Available |
| Telephone | Available |
https://www.realtor.ca/real-estate/27647622/720-deveron-crescent-unit-56-london


