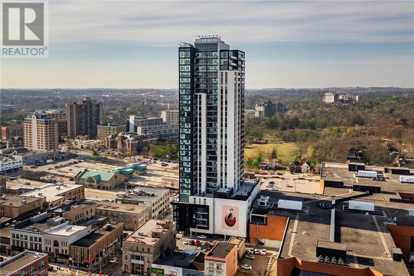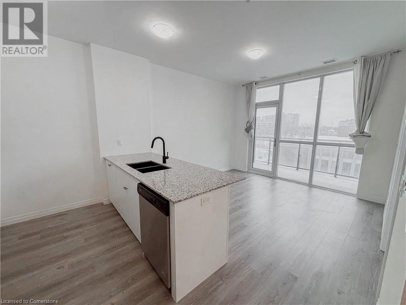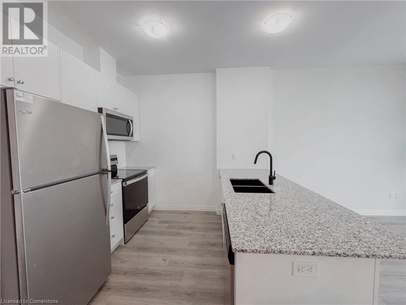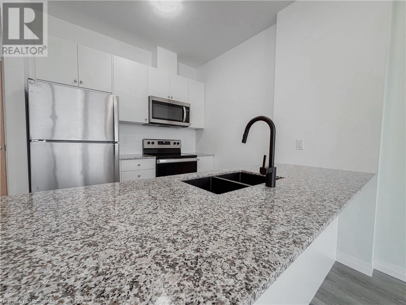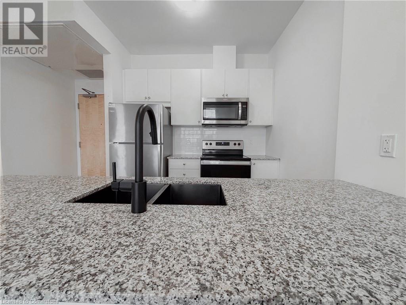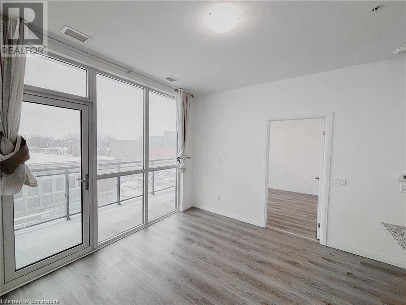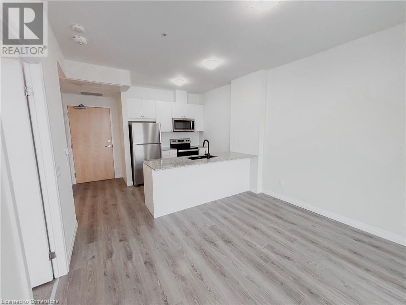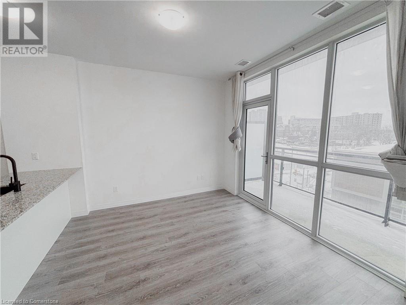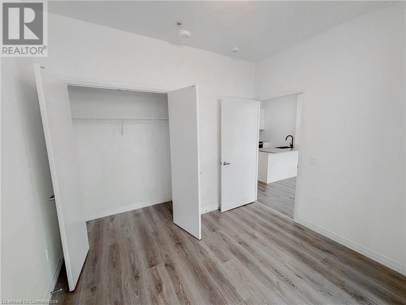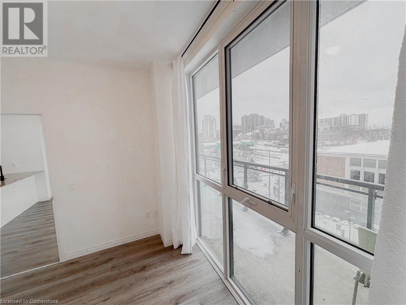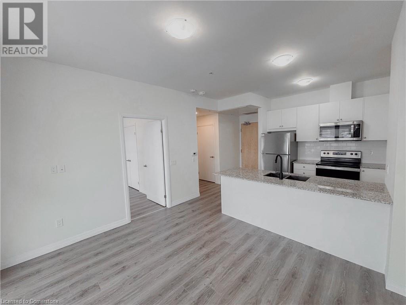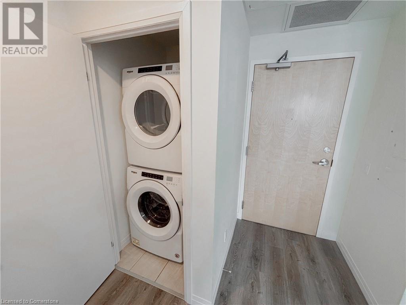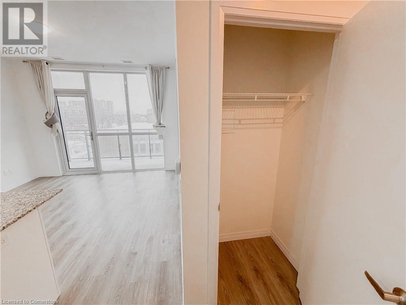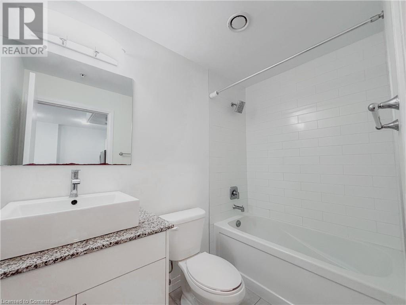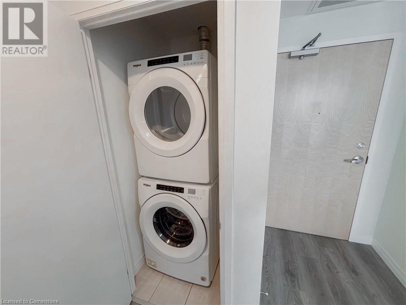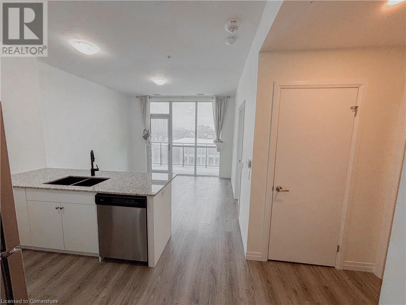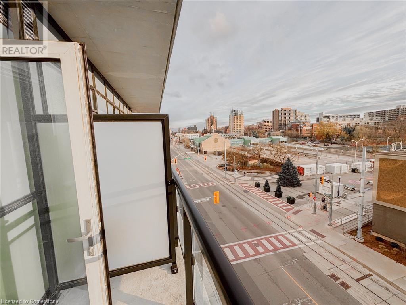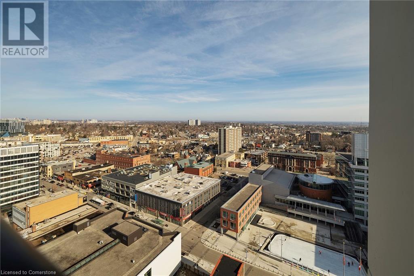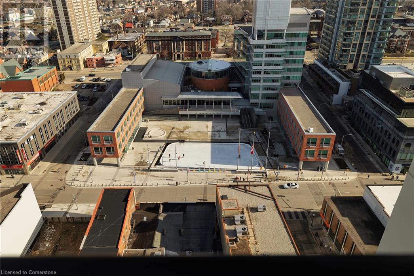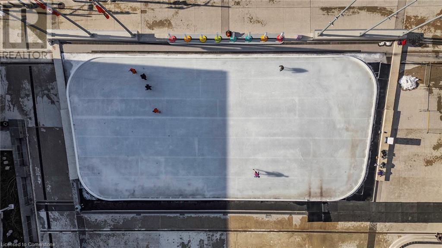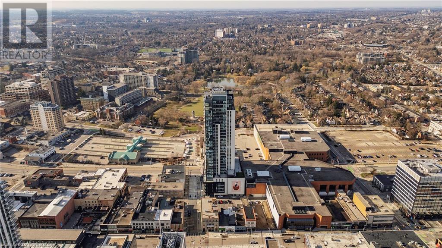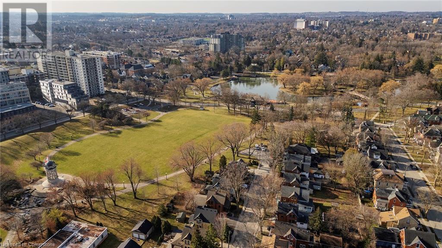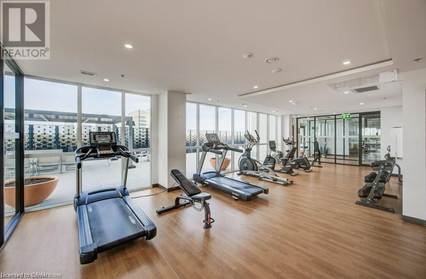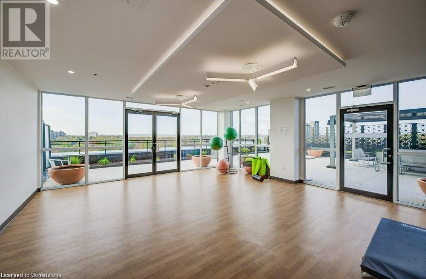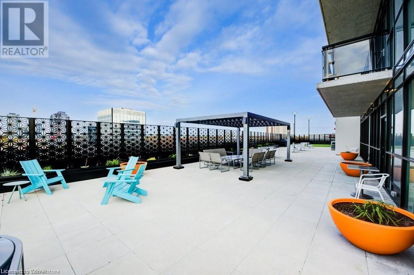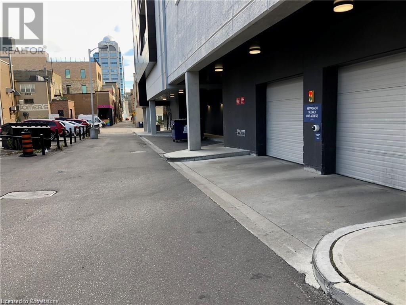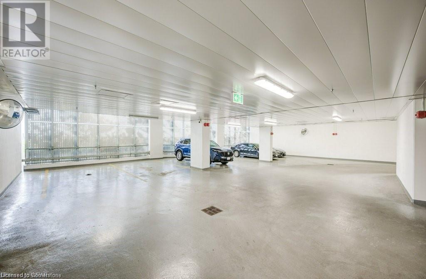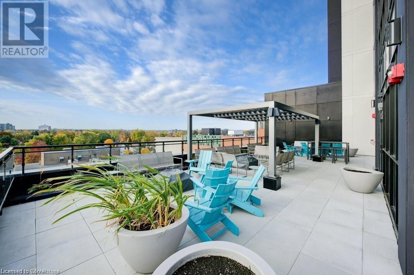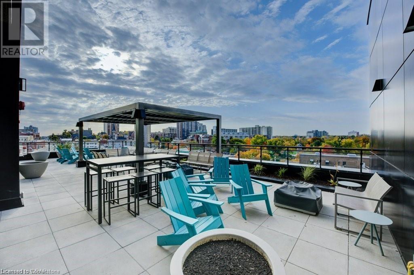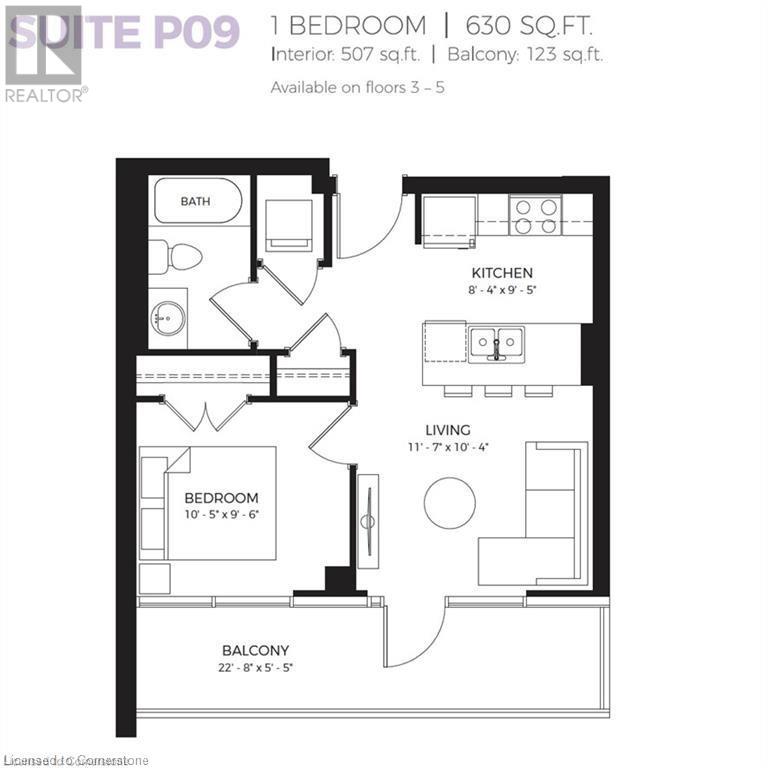60 Charles Street W Unit# 409 Kitchener, Ontario N2G 0C9
Interested?
Contact us for more information
Zoran Kukic
Broker
675 Riverbend Dr., Unit B
Kitchener,, Ontario N2K 3S3
Ibrahim Hussein Abouzeid
Salesperson
675 Riverbend Dr
Kitchener, Ontario N2K 3S3
$2,095 MonthlyInsurance, Heat, Water
This podium Suite is facing South West and your private balcony overlooks the iconic Victoria Park clock tower. Live in the heart of downtown Kitchener in the centre of it all! Just steps away from City Hall and Victoria Park and LRT station at your front door the Region is yours to explore! This suite has a beautiful open concept layout with plenty of counter space in the kitchen featuring a breakfast bar connecting to the living space. The floor to ceiling windows allow for plenty of natural light and views of the surrounding city. The balcony space is a 123 sq ft which gives you plenty of outdoor space to enjoy year round. (id:58576)
Property Details
| MLS® Number | 40676885 |
| Property Type | Single Family |
| AmenitiesNearBy | Golf Nearby, Hospital, Park, Place Of Worship, Playground, Public Transit, Shopping |
| Features | Southern Exposure, Balcony |
| ParkingSpaceTotal | 1 |
| ViewType | City View |
Building
| BathroomTotal | 1 |
| BedroomsAboveGround | 1 |
| BedroomsTotal | 1 |
| Amenities | Exercise Centre |
| Appliances | Dishwasher, Dryer, Freezer, Microwave, Refrigerator, Washer, Hood Fan |
| BasementType | None |
| ConstructedDate | 2021 |
| ConstructionStyleAttachment | Attached |
| CoolingType | Central Air Conditioning |
| ExteriorFinish | Stucco |
| HeatingFuel | Natural Gas |
| HeatingType | Forced Air |
| StoriesTotal | 1 |
| SizeInterior | 679 Sqft |
| Type | Apartment |
| UtilityWater | Municipal Water |
Parking
| Underground | |
| Covered |
Land
| Acreage | No |
| LandAmenities | Golf Nearby, Hospital, Park, Place Of Worship, Playground, Public Transit, Shopping |
| Sewer | Municipal Sewage System |
| SizeTotalText | Unknown |
| ZoningDescription | D1 |
Rooms
| Level | Type | Length | Width | Dimensions |
|---|---|---|---|---|
| Main Level | Kitchen | 8'4'' x 9'5'' | ||
| Main Level | 4pc Bathroom | Measurements not available | ||
| Main Level | Bedroom | 10'5'' x 9'6'' | ||
| Main Level | Living Room | 11'7'' x 10'4'' |
https://www.realtor.ca/real-estate/27645791/60-charles-street-w-unit-409-kitchener


