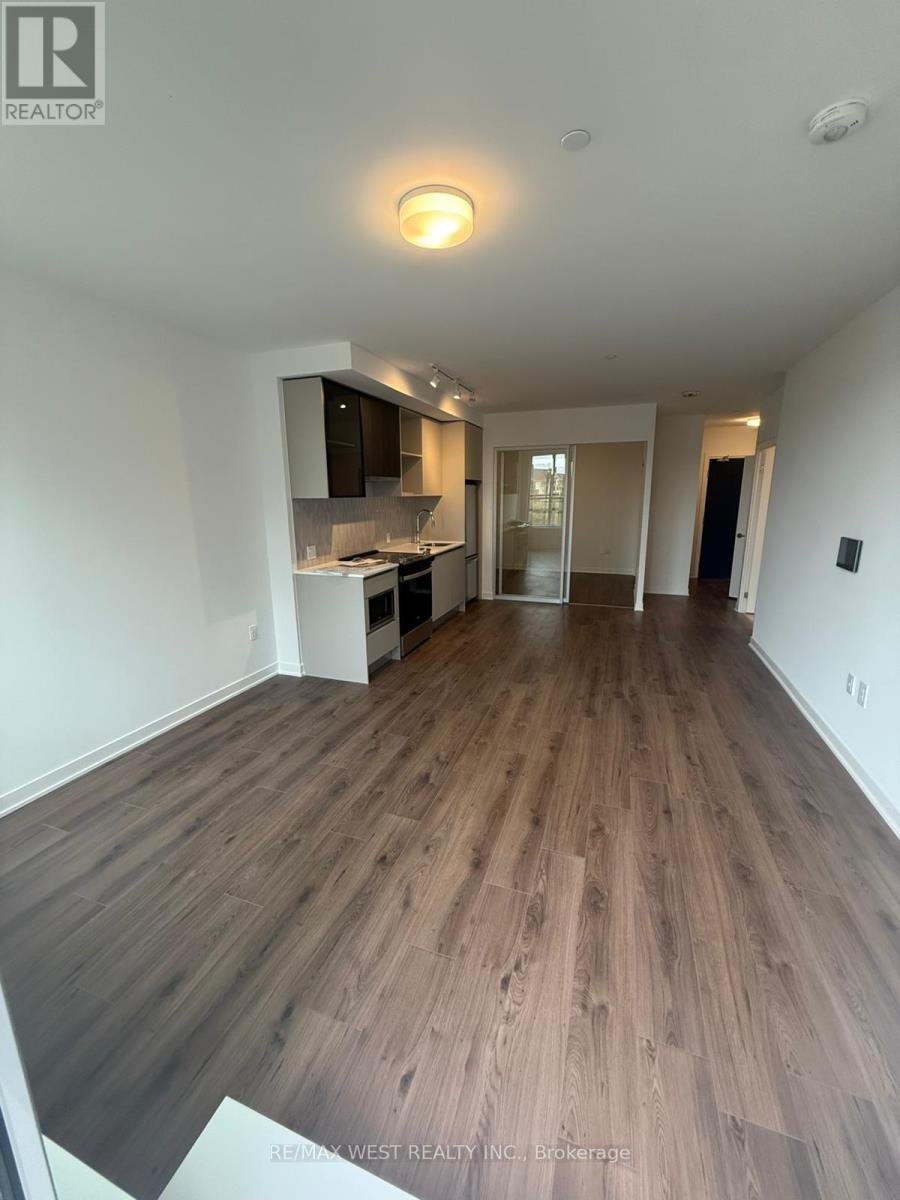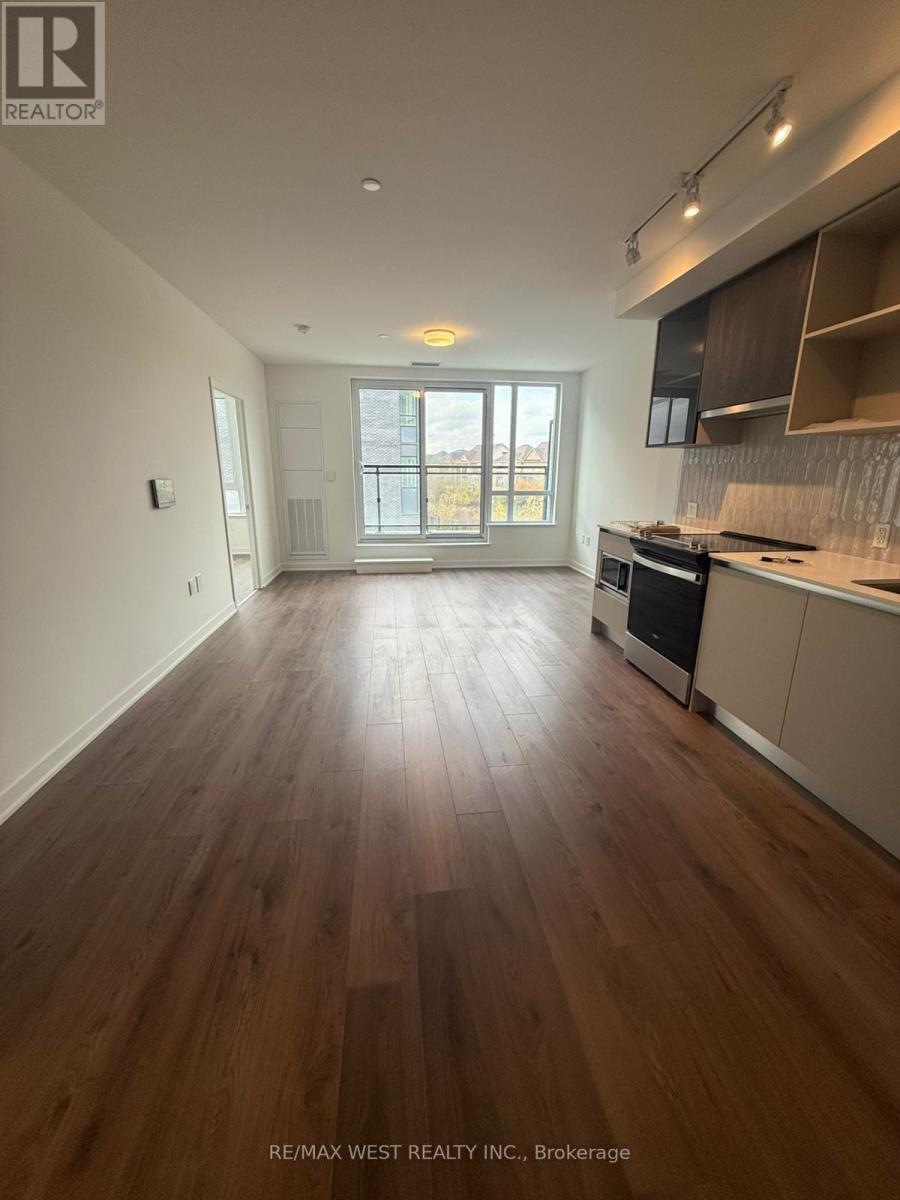232 - 395 Dundas Street W Oakville, Ontario L6M 5R8
Interested?
Contact us for more information
Anuson Jeyan
Salesperson
10473 Islington Ave
Kleinburg, Ontario L0J 1C0
$2,650 Monthly
Welcome to your brand-new, never-listed-in dream suite in the heart of North Oakville! This stylish 2-bedrrom, 2-bathroom unit boasts a spacious, open concept layout perfect for modern living. As an end unit, it offers plenty of natural light and stunning views from the large windows of the living room. Brand New unit finished with sleek laminate floors, stainless steel appliances, and a beautiful quartz countertop in the kitchen all designed for comfort and elegance. Located conveniently, you're just a 5-minutes drive from Oakville Hospital and Kings Collegiate and Sports and Recreation enthusiast will appreciate being close to the Sixteen Mile Sports Complex. Plus, commuting is easy with quick access to Highways 407 and 403, as well as GO Transit and Oakville Transit. An Immense amount of amenities including, but not limited to gym, rec room, pet spa and more. **** EXTRAS **** Rental app, Credit score , employment letter with all offers. (id:58576)
Property Details
| MLS® Number | W10421276 |
| Property Type | Single Family |
| Community Name | Rural Oakville |
| AmenitiesNearBy | Hospital, Park, Place Of Worship, Public Transit, Schools |
| CommunityFeatures | Pet Restrictions |
| Features | Balcony |
| ParkingSpaceTotal | 1 |
Building
| BathroomTotal | 4 |
| BedroomsAboveGround | 2 |
| BedroomsTotal | 2 |
| Amenities | Security/concierge, Exercise Centre, Party Room, Recreation Centre, Visitor Parking, Storage - Locker |
| CoolingType | Central Air Conditioning |
| ExteriorFinish | Brick |
| FireProtection | Security System |
| HeatingFuel | Electric |
| HeatingType | Forced Air |
| SizeInterior | 799.9932 - 898.9921 Sqft |
| Type | Apartment |
Parking
| Underground |
Land
| Acreage | No |
| LandAmenities | Hospital, Park, Place Of Worship, Public Transit, Schools |
Rooms
| Level | Type | Length | Width | Dimensions |
|---|---|---|---|---|
| Flat | Living Room | 14.4 m | 9.7 m | 14.4 m x 9.7 m |
| Flat | Kitchen | 11.5 m | 11.6 m | 11.5 m x 11.6 m |
| Flat | Bedroom | 12.3 m | 9.4 m | 12.3 m x 9.4 m |
| Flat | Bedroom 2 | 9.11 m | 10.4 m | 9.11 m x 10.4 m |
https://www.realtor.ca/real-estate/27643922/232-395-dundas-street-w-oakville-rural-oakville


















