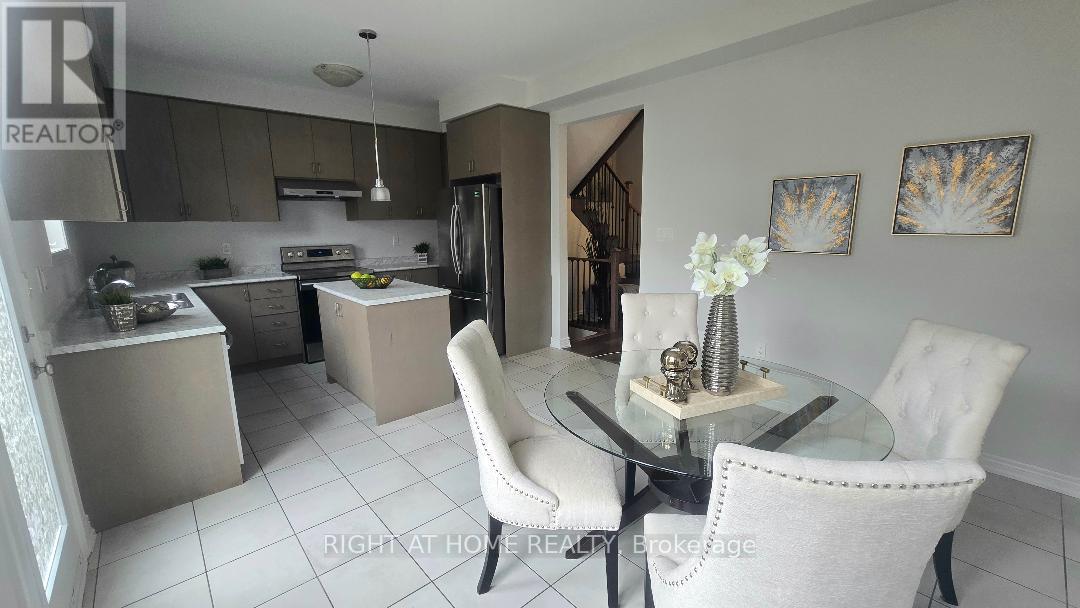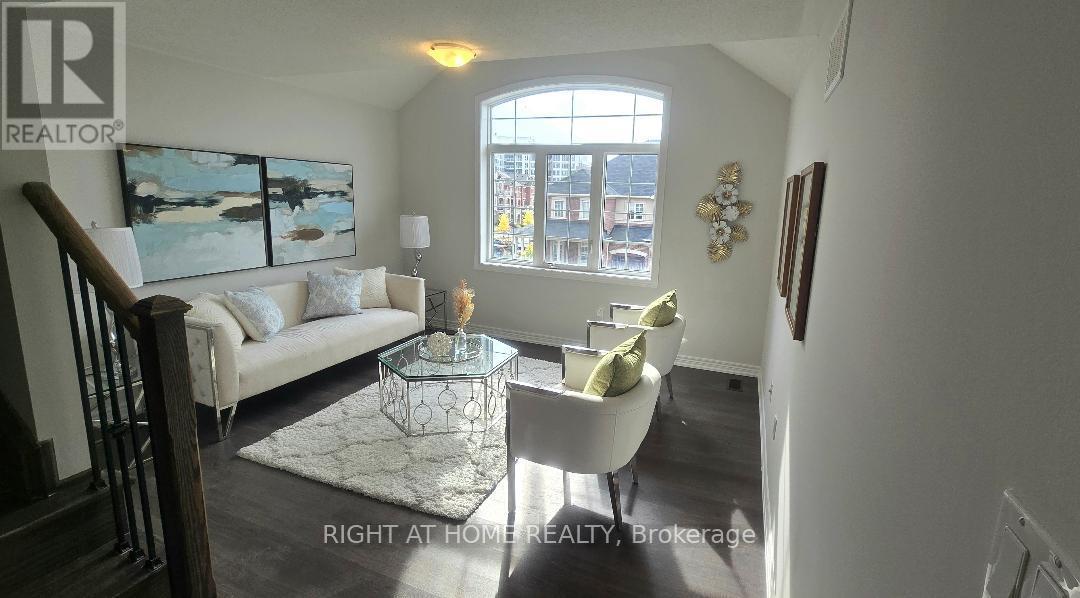3027 Max Khan Boulevard Oakville, Ontario L6H 0S4
Interested?
Contact us for more information
Shuhao Chen
Salesperson
480 Eglinton Ave West #30, 106498
Mississauga, Ontario L5R 0G2
$3,550 Monthly
Brilliant Executive Freehold Townhouse in High Demand Upper Oaks Community With 4 Bedrooms Over 2200 SQF. Close To Major Highways 407, 403 & Qew. Very Connivent To Schools, Shopping Mall, GO train, Airport, Bus Stops and Many Parks & Trails. Upgraded Premium Laminate Floors Throughout, Oak Staircase. Main Floor Boasts 9Ft Ceilings, Open Concept Living/Dining Room.Stunning Kitchen With Center Island, Breakfast Area Walk-Out To Rear Yard.Bright Comfy Family Room On 2nd Floor. Spacious Master Bedroom W/5Pc Ensuite & W/I Closet. Two Good Size Bedrooms and Bath and Julie Balcony ON 3rd Floor. Service Entrance From Garage To Rear Yard. Well maintained Move In Condition. (id:58576)
Property Details
| MLS® Number | W10420200 |
| Property Type | Single Family |
| Community Name | Rural Oakville |
| Features | Carpet Free, In Suite Laundry |
| ParkingSpaceTotal | 2 |
Building
| BathroomTotal | 3 |
| BedroomsAboveGround | 4 |
| BedroomsTotal | 4 |
| BasementType | Full |
| ConstructionStyleAttachment | Attached |
| CoolingType | Central Air Conditioning |
| ExteriorFinish | Brick |
| FoundationType | Poured Concrete |
| HalfBathTotal | 1 |
| HeatingFuel | Natural Gas |
| HeatingType | Forced Air |
| StoriesTotal | 3 |
| Type | Row / Townhouse |
| UtilityWater | Municipal Water |
Parking
| Garage |
Land
| Acreage | No |
| Sewer | Sanitary Sewer |
Rooms
| Level | Type | Length | Width | Dimensions |
|---|---|---|---|---|
| Second Level | Family Room | 4.27 m | 4.08 m | 4.27 m x 4.08 m |
| Second Level | Primary Bedroom | 5.36 m | 3.84 m | 5.36 m x 3.84 m |
| Second Level | Bedroom 2 | 3.51 m | 3 m | 3.51 m x 3 m |
| Third Level | Bedroom 3 | 3.75 m | 3.74 m | 3.75 m x 3.74 m |
| Third Level | Bedroom 4 | 3.72 m | 3.35 m | 3.72 m x 3.35 m |
| Main Level | Living Room | 4.75 m | 3.93 m | 4.75 m x 3.93 m |
| Main Level | Dining Room | 4.75 m | 3.93 m | 4.75 m x 3.93 m |
| Main Level | Kitchen | 6.31 m | 3.75 m | 6.31 m x 3.75 m |
| Main Level | Eating Area | 6.31 m | 3.75 m | 6.31 m x 3.75 m |
https://www.realtor.ca/real-estate/27641460/3027-max-khan-boulevard-oakville-rural-oakville

























