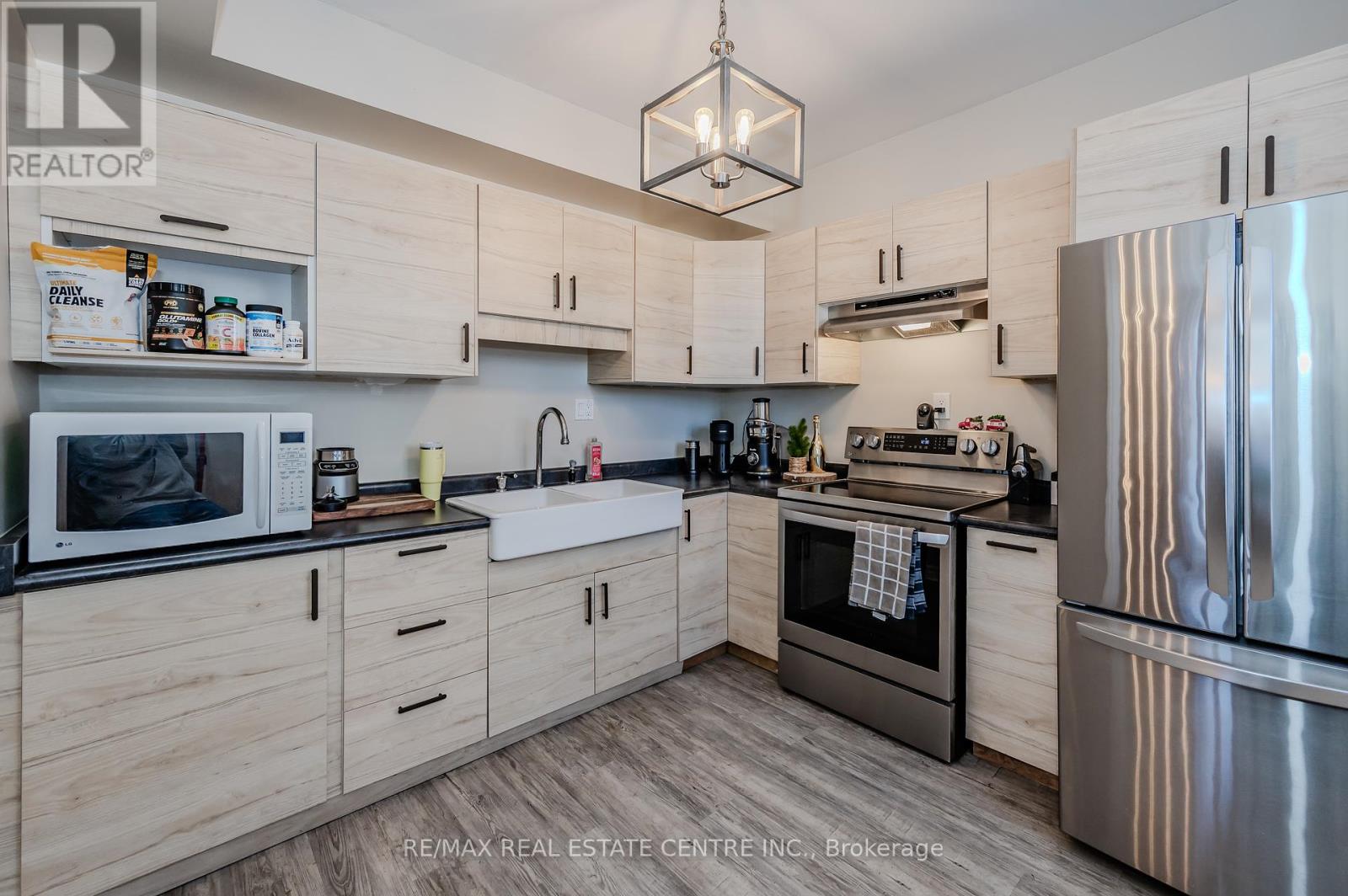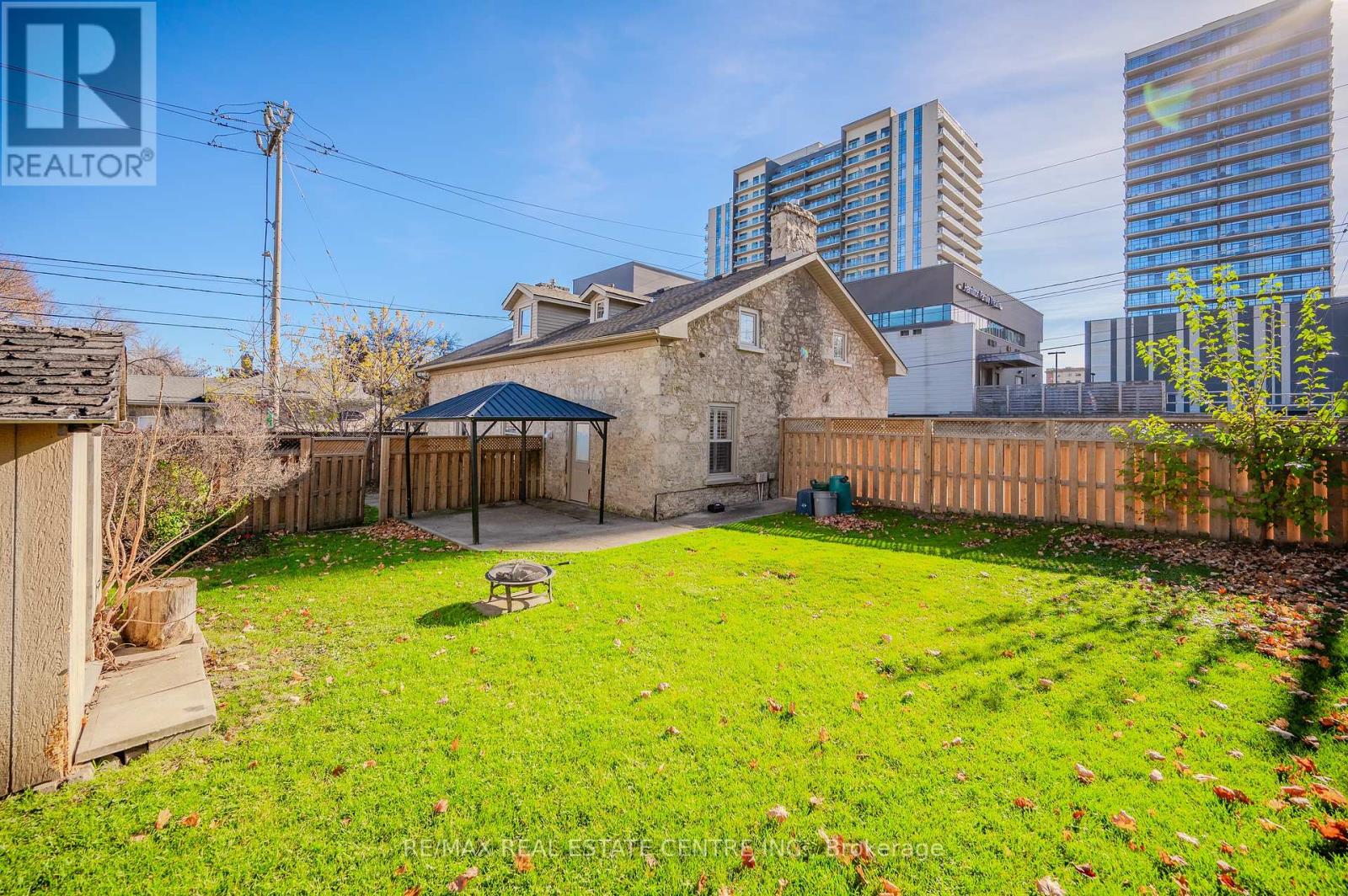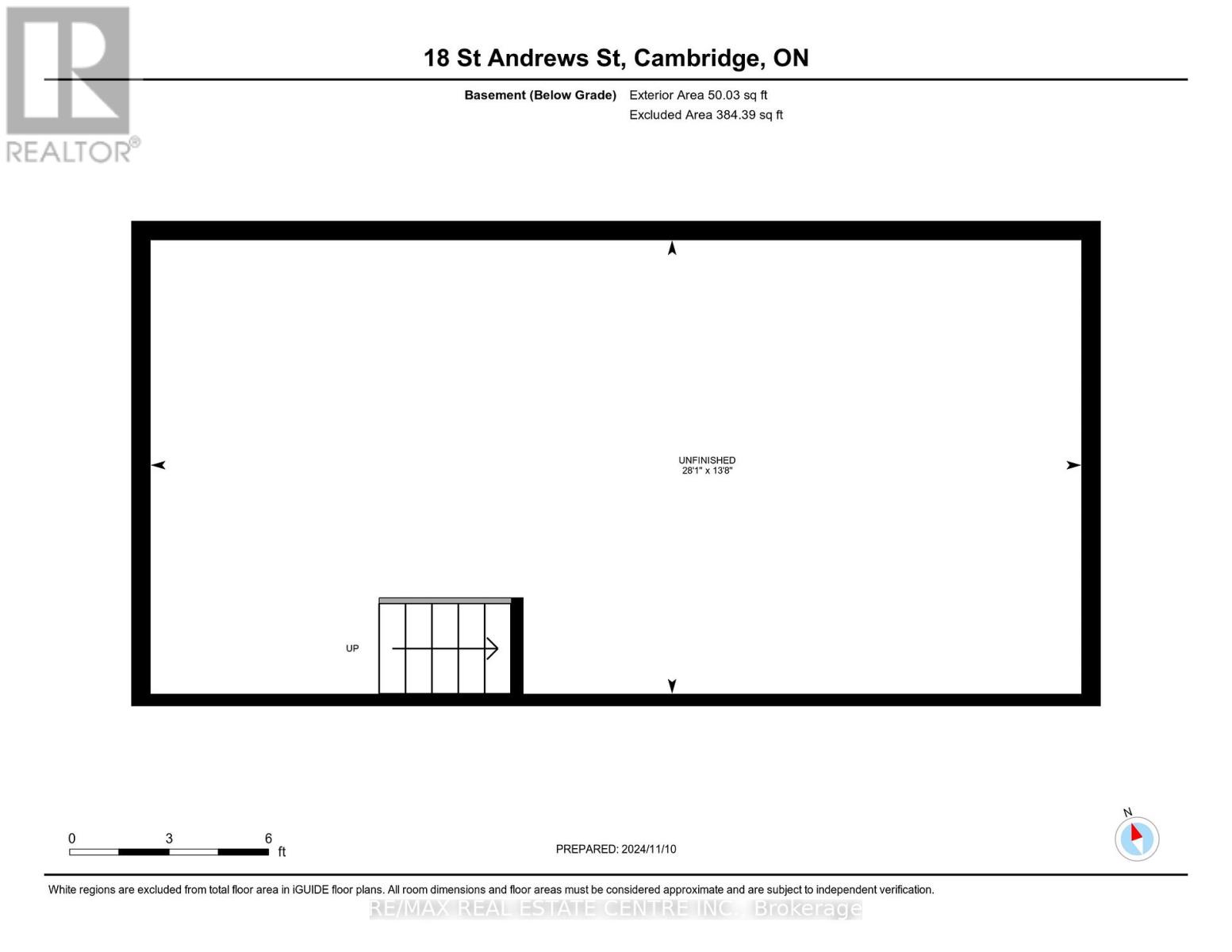16 - 18 St Andrews Street Cambridge, Ontario N1S 1M4
Interested?
Contact us for more information
Sue Machado
Salesperson
766 Old Hespeler Road #b
Cambridge, Ontario N3H 5L8
$999,000
Exceptional Downtown Galt Opportunity! Two beautifully updated stone semi-detached properties under one ownership, directly across from the Hamilton Family Theatre and near the vibrant Gas Light District. Each unit features its own spacious, fully fenced backyard with a private back door entranceperfect for relaxing or entertaining. Both homes offer individual central air conditioning unit (2022), in-suite laundry (2022), separate hydro and water meters. Shingles were replaced in 2018, newer windows, exterior doors, updated wiring, electrical panel and plumbing. 18 St. Andrews offers 2 bedrooms and has been vacant since September, 2024, renting at $2300.00 per month while 16 St. Andrew's is a 1-bedroom unit renting for just under 2k a month, tenant is month to month. Take advantage of the zoning for commercial use, creating possibilities for a live-work setup or additional rental income. Live in one unit and rent the other as a mortgage helper, or lease both for a solid investment opportunity. With parking for 3 cars and walking access to restaurants, gyms, libraries, and shops, this property blends urban convenience with flexible income potential. Dont miss out on this rare find! (id:58576)
Property Details
| MLS® Number | X10420109 |
| Property Type | Single Family |
| ParkingSpaceTotal | 3 |
Building
| BathroomTotal | 2 |
| BedroomsAboveGround | 3 |
| BedroomsTotal | 3 |
| Appliances | Water Heater, Microwave, Window Coverings |
| BasementDevelopment | Unfinished,unfinished |
| BasementType | Full (unfinished), Full (unfinished) |
| CoolingType | Central Air Conditioning |
| ExteriorFinish | Concrete, Stone |
| FireplacePresent | Yes |
| FoundationType | Stone |
| HeatingFuel | Natural Gas |
| HeatingType | Forced Air |
| StoriesTotal | 2 |
| Type | Duplex |
| UtilityWater | Municipal Water |
Land
| Acreage | No |
| Sewer | Sanitary Sewer |
| SizeDepth | 72 Ft |
| SizeFrontage | 77 Ft ,6 In |
| SizeIrregular | 77.52 X 72 Ft |
| SizeTotalText | 77.52 X 72 Ft |
Rooms
| Level | Type | Length | Width | Dimensions |
|---|---|---|---|---|
| Second Level | Primary Bedroom | 5.18 m | 2.74 m | 5.18 m x 2.74 m |
| Second Level | Primary Bedroom | 5.18 m | 2.74 m | 5.18 m x 2.74 m |
| Second Level | Bathroom | 3.23 m | 4.31 m | 3.23 m x 4.31 m |
| Second Level | Bathroom | 3.28 m | 2.82 m | 3.28 m x 2.82 m |
| Second Level | Bathroom | 3.23 m | 4.31 m | 3.23 m x 4.31 m |
| Second Level | Bedroom | 6.52 m | 3.18 m | 6.52 m x 3.18 m |
| Second Level | Bathroom | 3.28 m | 2.82 m | 3.28 m x 2.82 m |
| Second Level | Bedroom | 3.38 m | 3.17 m | 3.38 m x 3.17 m |
| Second Level | Bedroom | 6.52 m | 3.18 m | 6.52 m x 3.18 m |
| Second Level | Bedroom | 3.38 m | 3.17 m | 3.38 m x 3.17 m |
| Basement | Other | 4.17 m | 8.56 m | 4.17 m x 8.56 m |
| Basement | Other | 4.17 m | 8.56 m | 4.17 m x 8.56 m |
| Main Level | Dining Room | 3.33 m | 3.04 m | 3.33 m x 3.04 m |
| Main Level | Dining Room | 3.33 m | 3.04 m | 3.33 m x 3.04 m |
| Main Level | Dining Room | 2.42 m | 4.17 m | 2.42 m x 4.17 m |
| Main Level | Kitchen | 2.99 m | 3.07 m | 2.99 m x 3.07 m |
| Main Level | Dining Room | 2.42 m | 4.17 m | 2.42 m x 4.17 m |
| Main Level | Kitchen | 4.13 m | 2.8 m | 4.13 m x 2.8 m |
| Main Level | Kitchen | 2.99 m | 3.07 m | 2.99 m x 3.07 m |
| Main Level | Living Room | 5.33 m | 4.28 m | 5.33 m x 4.28 m |
| Main Level | Kitchen | 4.13 m | 2.8 m | 4.13 m x 2.8 m |
| Main Level | Living Room | 6.63 m | 4.27 m | 6.63 m x 4.27 m |
| Main Level | Living Room | 5.33 m | 4.28 m | 5.33 m x 4.28 m |
| Main Level | Living Room | 6.63 m | 4.27 m | 6.63 m x 4.27 m |
https://www.realtor.ca/real-estate/27641269/16-18-st-andrews-street-cambridge


































