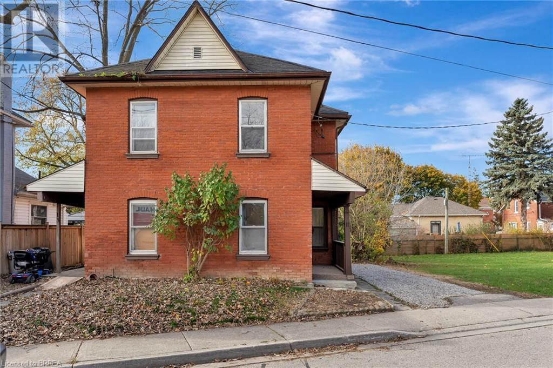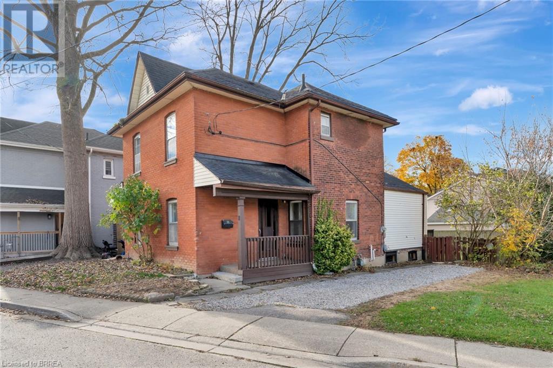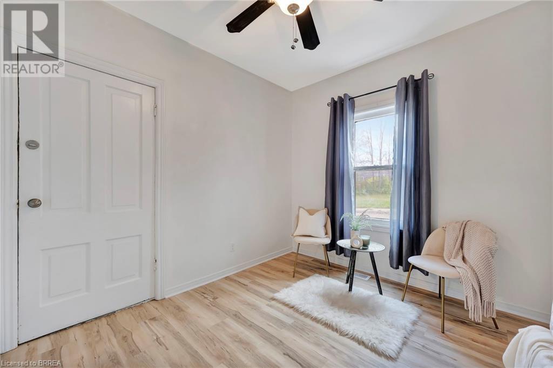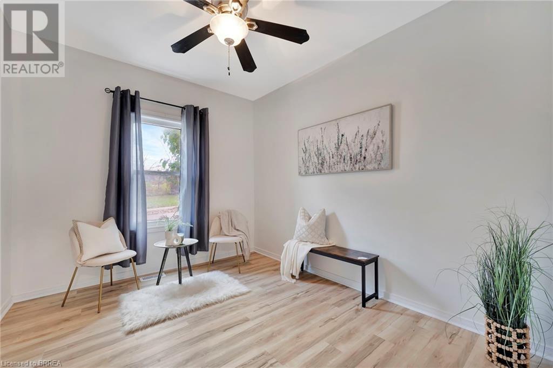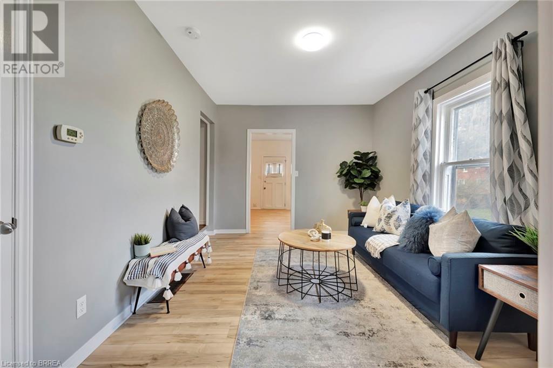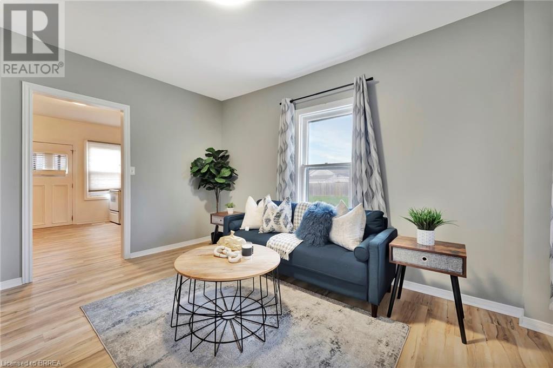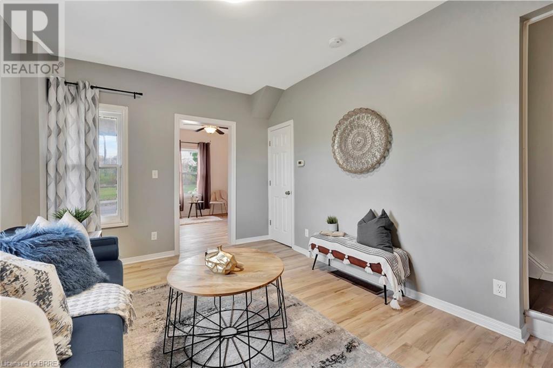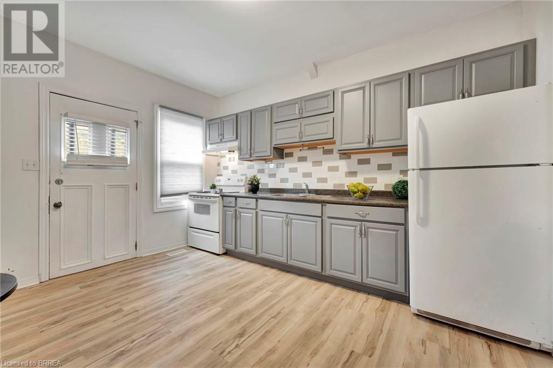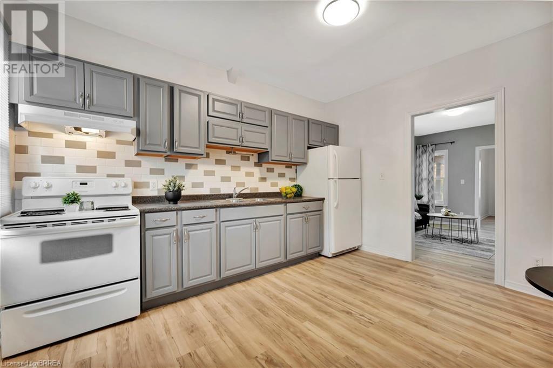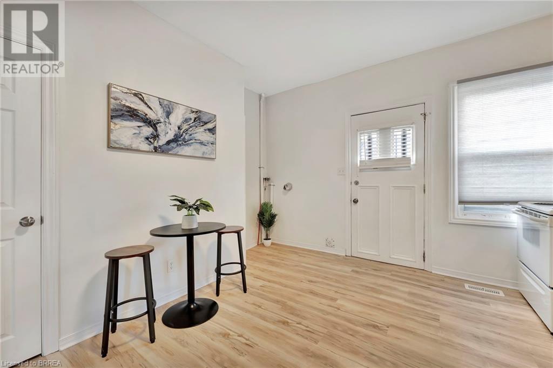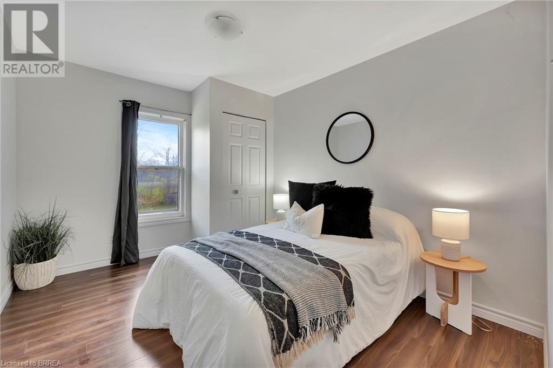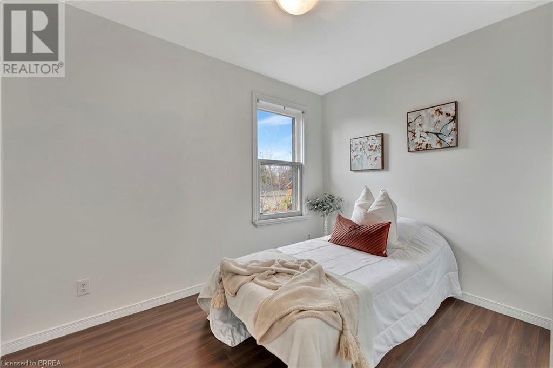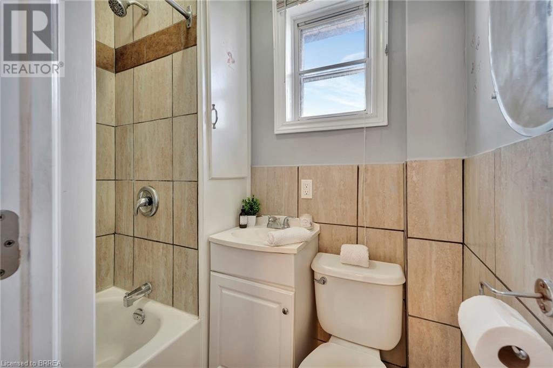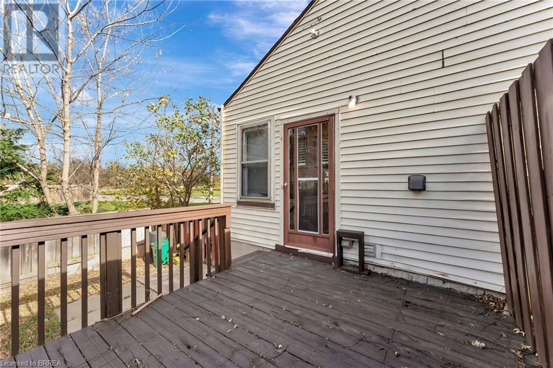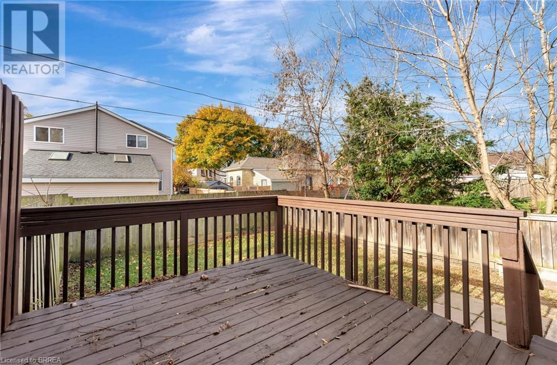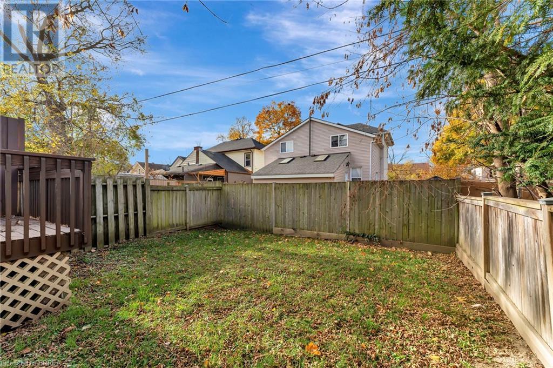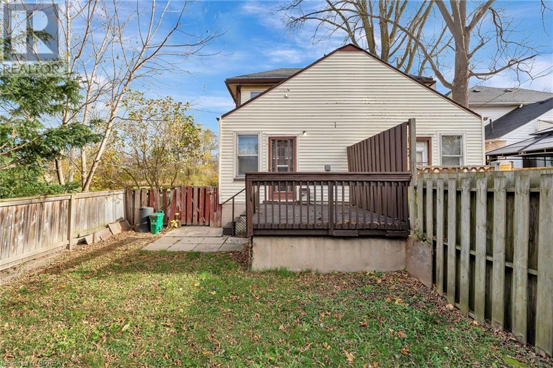11 Rose Avenue Brantford, Ontario N3S 2M1
Interested?
Contact us for more information
Jason Lesky
Salesperson
245 Brant Ave
Brantford, Ontario N3T 3J4
$379,919
Welcome to this beautifully renovated, carpet-free semi-detached 2-storey home, nestled in the mature, quiet Eagle Place neighbourhood of Brantford. This property boasts several notable features, including a new furnace installed in 2023, no neighbors on one side, and no neighbours across the street. As you approach the home, you are greeted by a charming front porch. Step inside, and you'll find a bright and airy dining room, which could easily double as an additional living space, offering flexible options for your lifestyle. The spacious living room creates a welcoming atmosphere and seamlessly flows into the upper level of the home. The eat-in kitchen is complete with ample counter space and cabinetry. From here, you have direct access to the unfinished basement, which boasts an expansive area brimming with potential. This space has the potential to be the perfect recreation room, home gym, or additional living space tailored to your needs. The kitchen also opens up to your private, fully fenced backyard—an ideal setting for both indoor and outdoor entertaining. Upstairs, you'll find two generously-sized bedrooms and a well-appointed, 4-piece bathroom conveniently located to serve both bedrooms, adding to the overall functionality of the home. Your private, fully fenced backyard features a lovely deck, perfect for relaxing or entertaining guests, as well as a lush grassy area that invites you to add your personal touch with gardens and landscaping. Whether you envision vibrant flower beds, a vegetable garden, or a serene outdoor sanctuary, the possibilities are endless. This delightful home offers a harmonious blend of comfort, charm, and potential—truly a place to call your own. Book your showing today! (id:58576)
Property Details
| MLS® Number | 40674367 |
| Property Type | Single Family |
| AmenitiesNearBy | Schools, Shopping |
| CommunityFeatures | School Bus |
| Features | Crushed Stone Driveway |
| ParkingSpaceTotal | 1 |
| Structure | Porch |
Building
| BathroomTotal | 1 |
| BedroomsAboveGround | 2 |
| BedroomsTotal | 2 |
| Appliances | Refrigerator, Stove |
| ArchitecturalStyle | 2 Level |
| BasementDevelopment | Unfinished |
| BasementType | Full (unfinished) |
| ConstructionStyleAttachment | Semi-detached |
| CoolingType | None |
| ExteriorFinish | Brick |
| FireProtection | Smoke Detectors |
| Fixture | Ceiling Fans |
| FoundationType | Poured Concrete |
| HeatingFuel | Natural Gas |
| HeatingType | Forced Air |
| StoriesTotal | 2 |
| SizeInterior | 1261 Sqft |
| Type | House |
| UtilityWater | Municipal Water |
Land
| Acreage | No |
| FenceType | Fence |
| LandAmenities | Schools, Shopping |
| Sewer | Municipal Sewage System |
| SizeDepth | 71 Ft |
| SizeFrontage | 41 Ft |
| SizeTotalText | Under 1/2 Acre |
| ZoningDescription | F-rc |
Rooms
| Level | Type | Length | Width | Dimensions |
|---|---|---|---|---|
| Second Level | Bedroom | 10'5'' x 10'7'' | ||
| Second Level | 4pc Bathroom | 6'1'' x 5'10'' | ||
| Second Level | Primary Bedroom | 9'6'' x 12'0'' | ||
| Lower Level | Other | 13'6'' x 13'1'' | ||
| Lower Level | Other | 13'6'' x 13'6'' | ||
| Lower Level | Other | 9'7'' x 11'6'' | ||
| Main Level | Dining Room | 9'7'' x 11'8'' | ||
| Main Level | Living Room | 10'5'' x 13'10'' | ||
| Main Level | Pantry | 2'1'' x 4'6'' | ||
| Main Level | Kitchen | 12'8'' x 13'0'' |
https://www.realtor.ca/real-estate/27640487/11-rose-avenue-brantford


