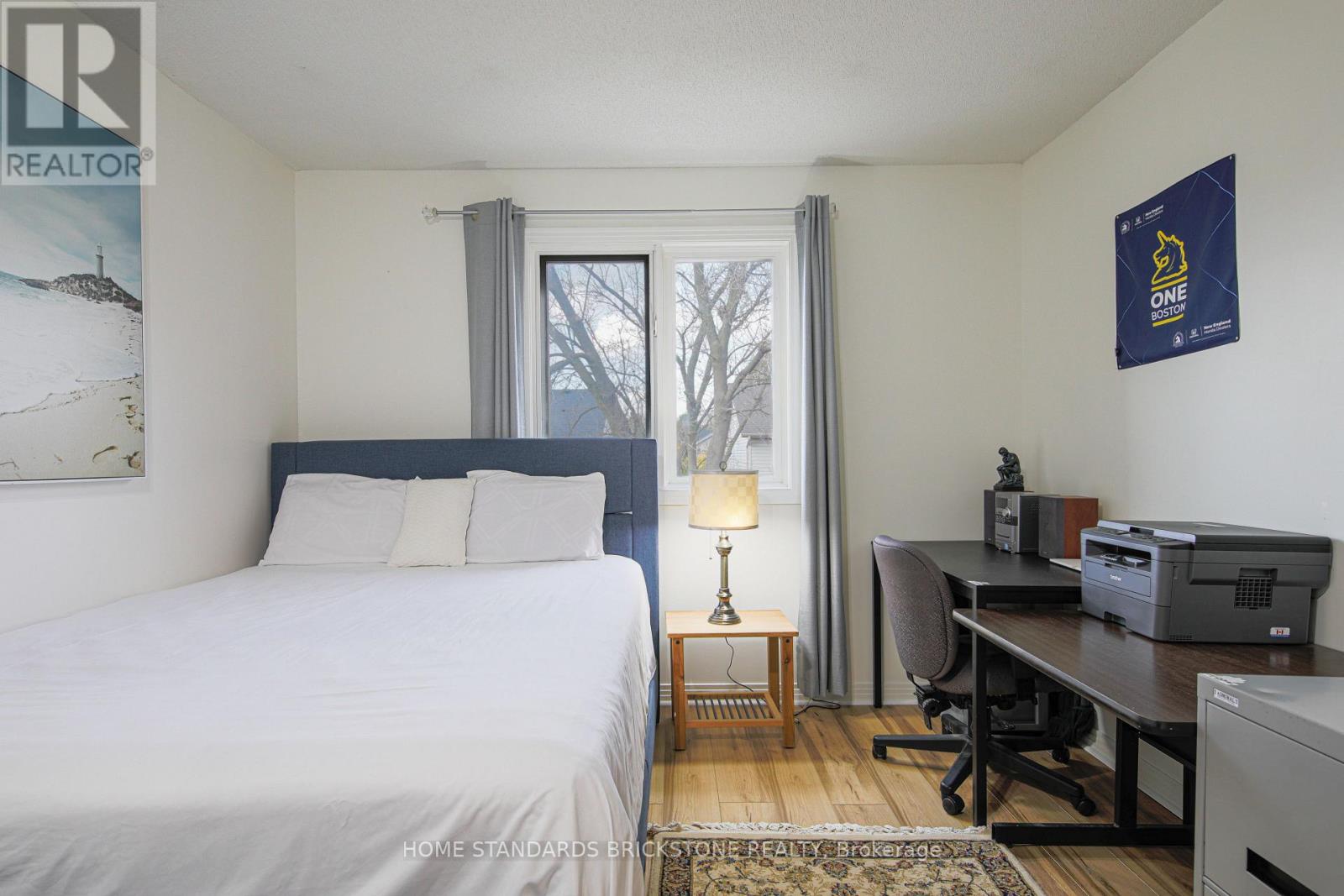14 - 155 Killarney Road London, Ontario N5X 3X8
Interested?
Contact us for more information
Henry Kim
Salesperson
180 Steeles Ave W #30 & 31
Thornhill, Ontario L4J 2L1
$599,900Maintenance, Insurance, Common Area Maintenance
$475 Monthly
Maintenance, Insurance, Common Area Maintenance
$475 MonthlyGreat opportunity to buy an executive Town House in Northridge.This 3 bedroom, 3 bathroom Town House is one of only 14 units in this small sophisticated complex designed with luxury interior features.This south facing 2nd last unit in the alley (It is a quiet as it is not adjacent to Highbury ) features a large foyer, kitchen overlooking dining room with door to private deck with gas bbq outlet installed. Good-sized living room with a gas fireplace. The angled staircase lets you explore the second floor to the huge master bedroom with walk-in closet and 4 piece en-suite/walk -in shower. And a two other good-sized bedrooms with a new vinyl laminate floors in all bedrooms in 2024 & new fresh painted. Entering through the single car garage or the spacious foyer into the updated main floor, including a large kitchen with tons of modern white cabinetswith ceramic tiled floor glass backsplash with all stainless appliances. Cut out looking into the living room with gas fireplace and terrace doors to 12' x 10' deck area, Finished lower level with recreation room and 3 piece bath, laundry room with washer and dryer new in 2024 incl. Forced air gas furnace, central air, 100 amp wiring on breakers. Located in a top notch school district. Easy access to popular school catchments Northridge PS and Lucas HS. 5.4km to Masonville Mall, 7.5km to UWO, and 7km to University Hospital. Includes Refrigerator, Dryer, Microwave, Stove, Washer, Window Coverings, Garage door opener and TV. with audio set in the basement too! **** EXTRAS **** you have direct access from the right front of the unit to one of the best bike paths in the city! Paved for both walking or riding you can actually make it all the way through downtown to Byron on the west end of town. (id:58576)
Property Details
| MLS® Number | X10419791 |
| Property Type | Single Family |
| Community Name | North H |
| CommunityFeatures | Pet Restrictions |
| EquipmentType | Water Heater - Gas |
| Features | In Suite Laundry |
| ParkingSpaceTotal | 2 |
| RentalEquipmentType | Water Heater - Gas |
| Structure | Patio(s) |
Building
| BathroomTotal | 3 |
| BedroomsAboveGround | 3 |
| BedroomsTotal | 3 |
| Amenities | Visitor Parking, Fireplace(s) |
| Appliances | Water Heater, Dryer, Freezer, Garage Door Opener, Microwave, Refrigerator, Stove, Washer, Window Coverings |
| BasementDevelopment | Finished |
| BasementType | N/a (finished) |
| CoolingType | Central Air Conditioning, Ventilation System |
| ExteriorFinish | Brick, Vinyl Siding |
| FireplacePresent | Yes |
| FireplaceTotal | 1 |
| FlooringType | Ceramic |
| FoundationType | Poured Concrete |
| HalfBathTotal | 1 |
| HeatingFuel | Natural Gas |
| HeatingType | Forced Air |
| StoriesTotal | 2 |
| SizeInterior | 1599.9864 - 1798.9853 Sqft |
| Type | Row / Townhouse |
Parking
| Attached Garage | |
| Covered |
Land
| Acreage | No |
| LandscapeFeatures | Landscaped |
Rooms
| Level | Type | Length | Width | Dimensions |
|---|---|---|---|---|
| Second Level | Primary Bedroom | 4.57 m | 6.29 m | 4.57 m x 6.29 m |
| Second Level | Bedroom 2 | 3.78 m | 3.2 m | 3.78 m x 3.2 m |
| Second Level | Bedroom 3 | 3.2 m | 3.91 m | 3.2 m x 3.91 m |
| Basement | Recreational, Games Room | 6.27 m | 5.38 m | 6.27 m x 5.38 m |
| Ground Level | Living Room | 3.2 m | 6.65 m | 3.2 m x 6.65 m |
| Ground Level | Kitchen | 3.2 m | 4.52 m | 3.2 m x 4.52 m |
| Ground Level | Dining Room | 2.99 m | 3.32 m | 2.99 m x 3.32 m |
https://www.realtor.ca/real-estate/27640490/14-155-killarney-road-london-north-h









































