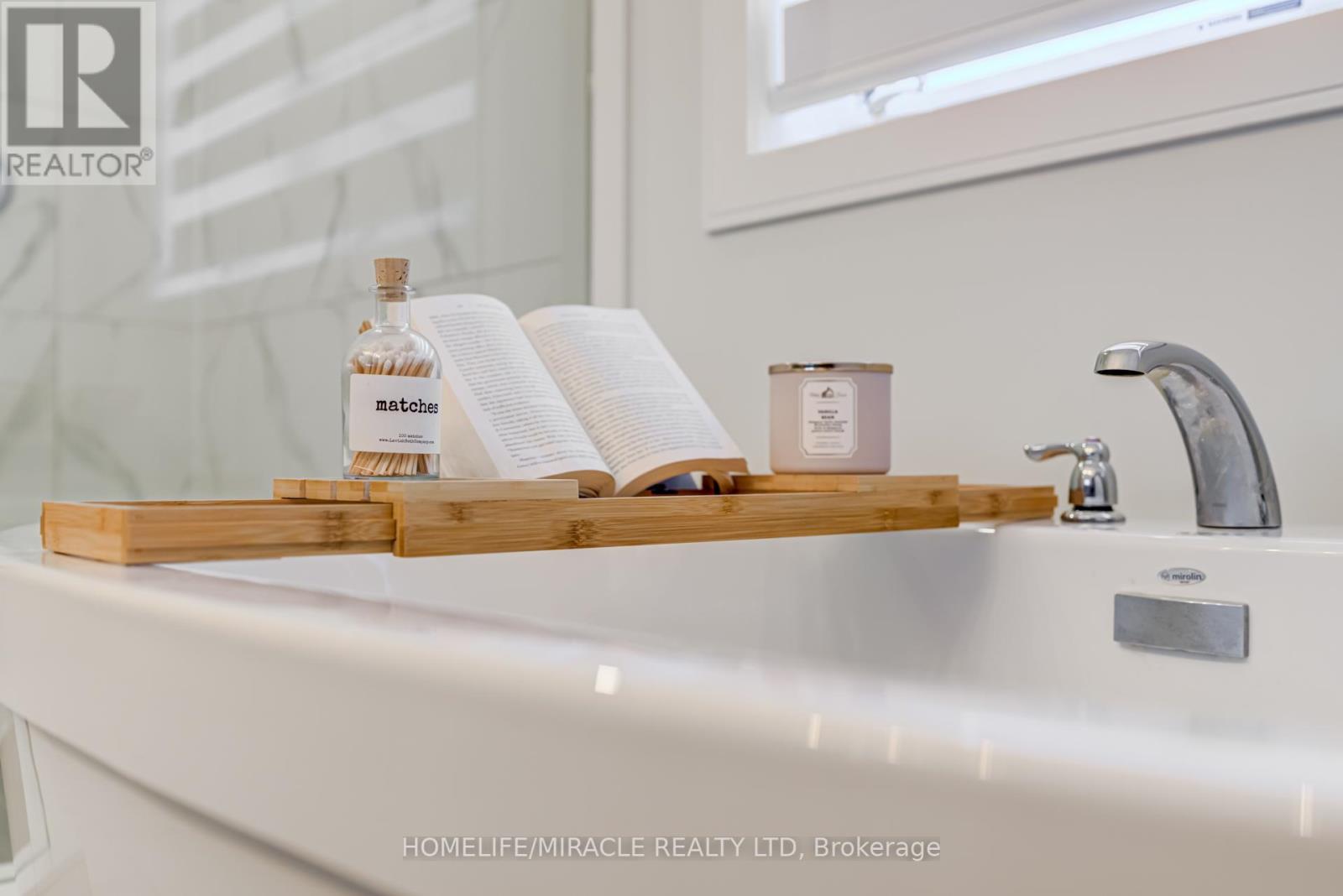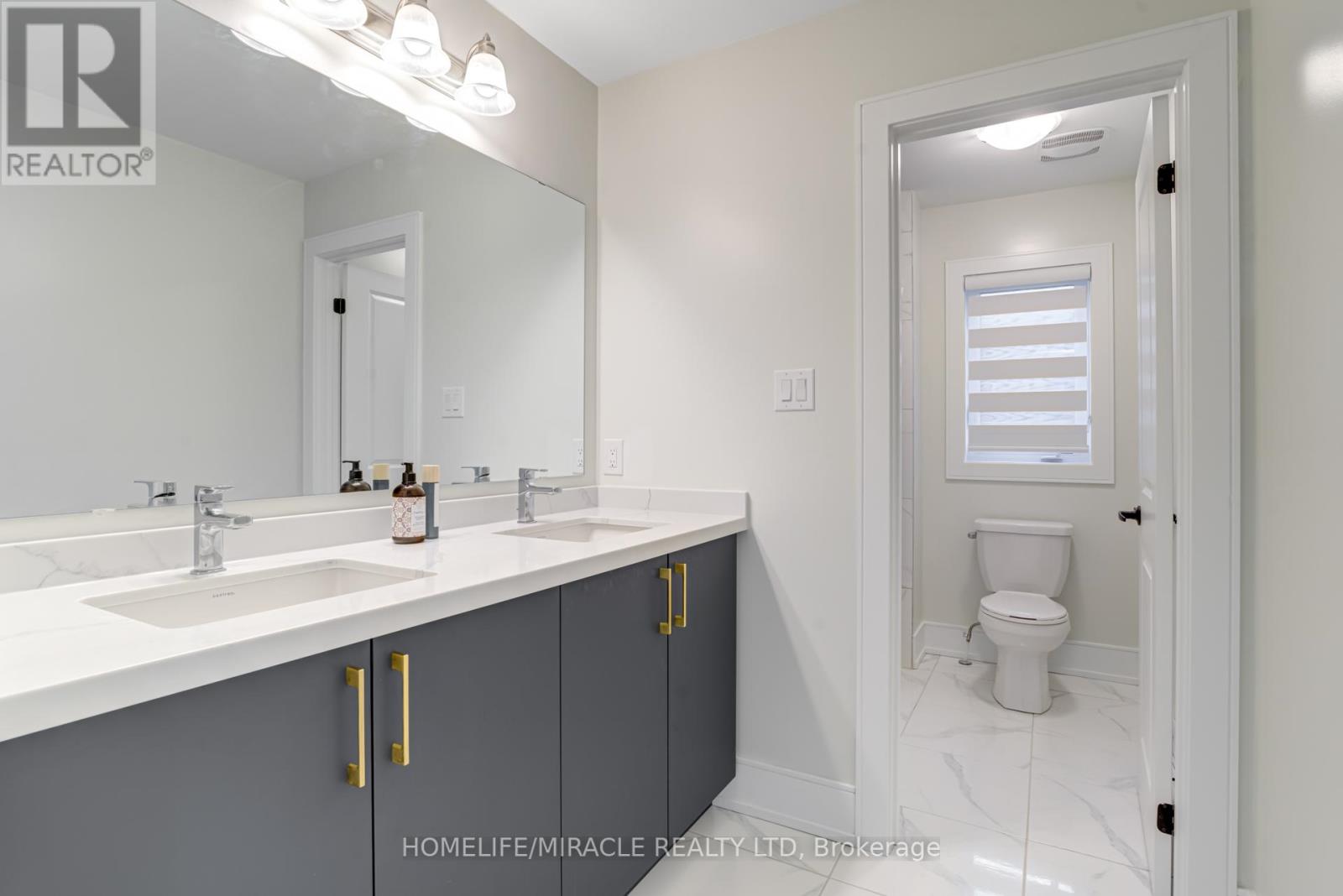1177 Wickham Road Innisfil, Ontario L9S 0R1
Interested?
Contact us for more information
Morres Chelebi
Salesperson
11a-5010 Steeles Ave. West
Toronto, Ontario M9V 5C6
$1,299,999
Experience luxury living in one of the most breathtaking models crafted by Pristine Homes, showcasing a stunning window wall that spans the height of the home. Situated in the exclusive Bell-aire community of Innisfil, just minutes from Innisfil Beach and Friday Harbour, this home boasts 4 spacious bedrooms and 3 bathrooms. Elegant details include soaring 10' ceilings on the main floor, hardwood flooring throughout with plush Berber carpets in the bedrooms. The kitchen is a true centrepiece, featuring high-end stainless steel appliances, ceiling-high cabinetry, quartz countertops, a tasteful backsplash, Pot Filler, double wall oven, induction stove, pantry, spice racks, and soft-close pot drawers, Smooth ceilings on both floors.The primary room has a double walk-in closet with custom wood work & a spa like 5pc Ensuite .Enjoy premium in-ceiling speakers on both floors with dual-zone surround sound, a In wall central vacuum Hose , and refined 7"" baseboards throughout. This home is an absolute must-see! **** EXTRAS **** In Ceiling Surround Sound Speaker System- In wall central Vacuum Hose, Hard Wired Cat6 On every level. (id:58576)
Property Details
| MLS® Number | N10419269 |
| Property Type | Single Family |
| Community Name | Rural Innisfil |
| AmenitiesNearBy | Beach, Schools, Marina |
| CommunityFeatures | School Bus |
| Features | Sump Pump |
| ParkingSpaceTotal | 6 |
Building
| BathroomTotal | 3 |
| BedroomsAboveGround | 4 |
| BedroomsTotal | 4 |
| Appliances | Oven - Built-in, Central Vacuum, Dishwasher, Dryer, Oven, Refrigerator, Washer |
| BasementType | Full |
| ConstructionStyleAttachment | Detached |
| CoolingType | Central Air Conditioning |
| ExteriorFinish | Stone, Brick |
| FireProtection | Alarm System, Smoke Detectors |
| FlooringType | Hardwood |
| FoundationType | Poured Concrete |
| HalfBathTotal | 1 |
| HeatingFuel | Natural Gas |
| HeatingType | Forced Air |
| StoriesTotal | 2 |
| SizeInterior | 2499.9795 - 2999.975 Sqft |
| Type | House |
| UtilityWater | Municipal Water |
Parking
| Attached Garage |
Land
| Acreage | No |
| FenceType | Fenced Yard |
| LandAmenities | Beach, Schools, Marina |
| Sewer | Sanitary Sewer |
| SizeDepth | 115 Ft |
| SizeFrontage | 42 Ft |
| SizeIrregular | 42 X 115 Ft |
| SizeTotalText | 42 X 115 Ft |
Rooms
| Level | Type | Length | Width | Dimensions |
|---|---|---|---|---|
| Second Level | Primary Bedroom | 19.5 m | 11 m | 19.5 m x 11 m |
| Second Level | Bedroom 2 | 11.5 m | 11 m | 11.5 m x 11 m |
| Second Level | Bedroom 3 | 12 m | 10.6 m | 12 m x 10.6 m |
| Second Level | Bedroom 4 | 12 m | 11.6 m | 12 m x 11.6 m |
| Second Level | Laundry Room | 6 m | 6 m | 6 m x 6 m |
| Main Level | Kitchen | 9.5 m | 15 m | 9.5 m x 15 m |
| Main Level | Eating Area | 15 m | 15 m | 15 m x 15 m |
| Main Level | Family Room | 12 m | 17.6 m | 12 m x 17.6 m |
| Main Level | Dining Room | 18.5 m | 18.6 m | 18.5 m x 18.6 m |
| Main Level | Living Room | 18.5 m | 18.6 m | 18.5 m x 18.6 m |
https://www.realtor.ca/real-estate/27640166/1177-wickham-road-innisfil-rural-innisfil










































