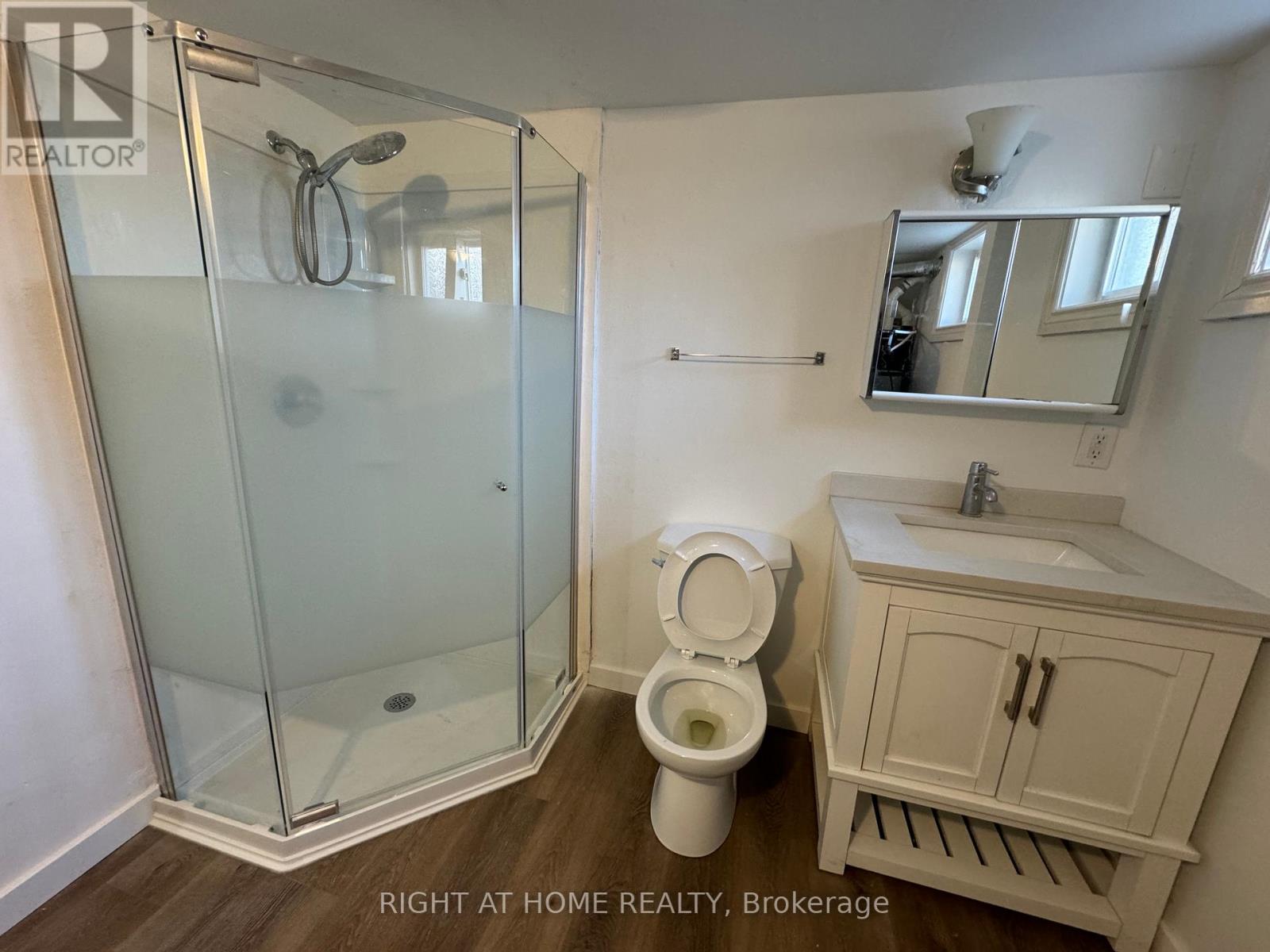Lower - 950 Queens Boulevard Kitchener, Ontario N2M 1B4
Interested?
Contact us for more information
Christopher Joseph Hurst
Salesperson
480 Eglinton Ave West #30, 106498
Mississauga, Ontario L5R 0G2
$1,700 Monthly
Updated Bungalow - Legal Duplex. Lower Level 1 BR 1 Full WR on a Large Fenced lot. Rear deck and huge back yard. Recently renovated flooring/kitchen and bath with stand up shower stall. Bright And Spacious. Large Living/Dining space. Freshly painted. Ensuite Full size laundry. Comes with 1designated Parking Spot On The Driveway. Carpet Free home. Large Kitchen with good appliances and counter/cabinet space. Directly Opposite St Mary's Hospital. Close to School/Univ/Shopping/Transit And Downtown. Tenant Pays 25% Utilities. Vacant. Immediate Occupancy. **** EXTRAS **** Great location opposite St Mary's Hospital. 1 BR 1 WR lower level in Bungalow with 1 Parking Spot. Immediate Occupancy. (id:58576)
Property Details
| MLS® Number | X10418446 |
| Property Type | Single Family |
| AmenitiesNearBy | Hospital, Public Transit, Schools |
| CommunityFeatures | Community Centre |
| Features | Level Lot, In Suite Laundry |
| ParkingSpaceTotal | 1 |
| Structure | Shed |
Building
| BathroomTotal | 1 |
| BedroomsAboveGround | 1 |
| BedroomsTotal | 1 |
| Appliances | Dishwasher, Dryer, Microwave, Refrigerator, Stove, Washer |
| ArchitecturalStyle | Bungalow |
| BasementFeatures | Apartment In Basement, Separate Entrance |
| BasementType | N/a |
| CoolingType | Central Air Conditioning |
| ExteriorFinish | Brick |
| FlooringType | Laminate |
| HeatingFuel | Natural Gas |
| HeatingType | Forced Air |
| StoriesTotal | 1 |
| Type | Other |
| UtilityWater | Municipal Water |
Land
| Acreage | No |
| FenceType | Fenced Yard |
| LandAmenities | Hospital, Public Transit, Schools |
| Sewer | Sanitary Sewer |
| SizeDepth | 120 Ft ,3 In |
| SizeFrontage | 40 Ft |
| SizeIrregular | 40.08 X 120.3 Ft |
| SizeTotalText | 40.08 X 120.3 Ft|under 1/2 Acre |
Rooms
| Level | Type | Length | Width | Dimensions |
|---|---|---|---|---|
| Lower Level | Living Room | 4.943 m | 3.26 m | 4.943 m x 3.26 m |
| Lower Level | Dining Room | 4.943 m | 3.26 m | 4.943 m x 3.26 m |
| Lower Level | Bedroom | 3.296 m | 3.282 m | 3.296 m x 3.282 m |
| Lower Level | Kitchen | 4.112 m | 3.257 m | 4.112 m x 3.257 m |
https://www.realtor.ca/real-estate/27639482/lower-950-queens-boulevard-kitchener


























