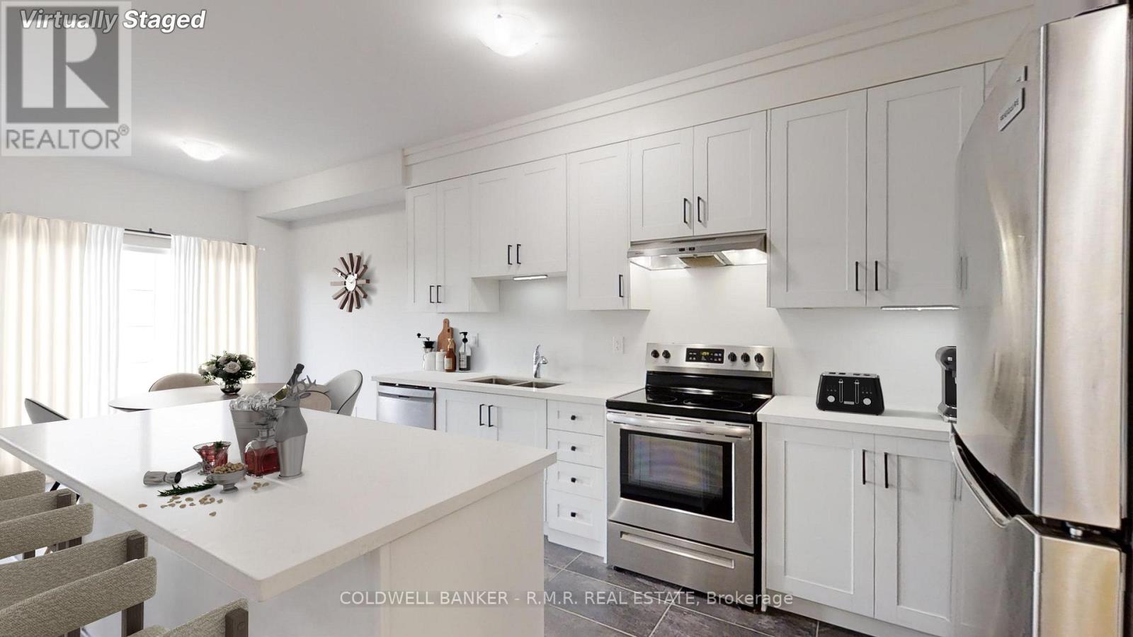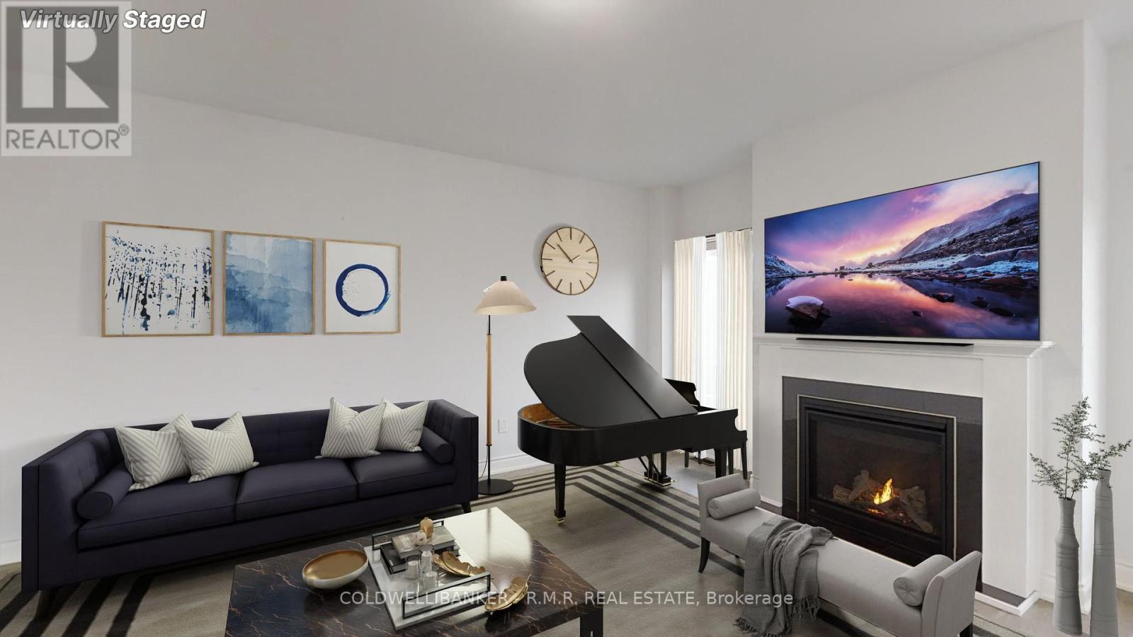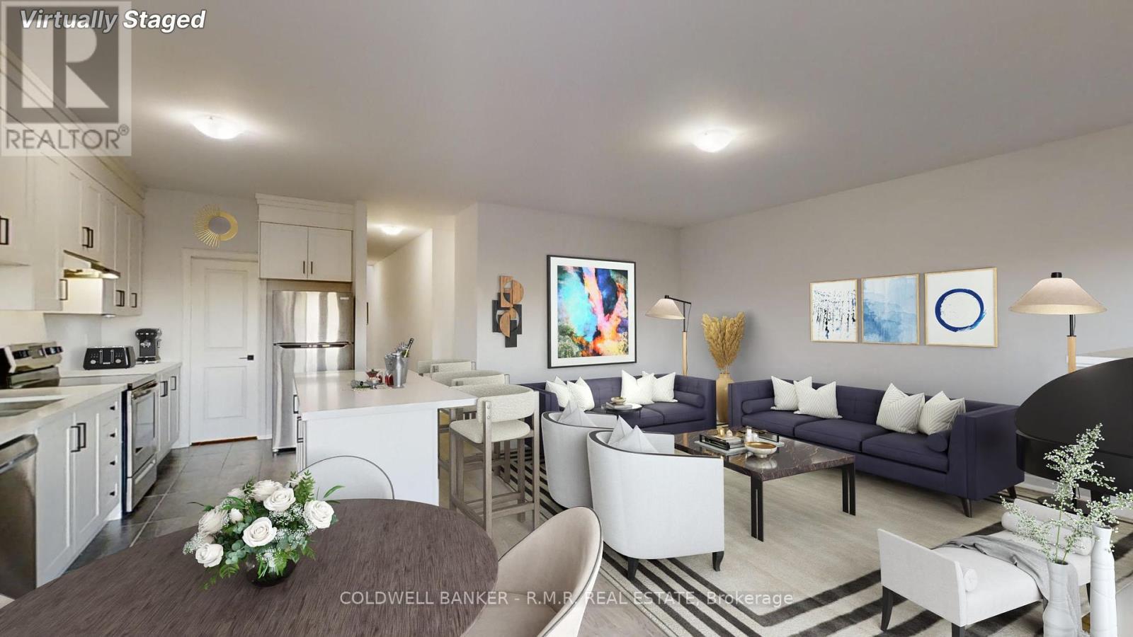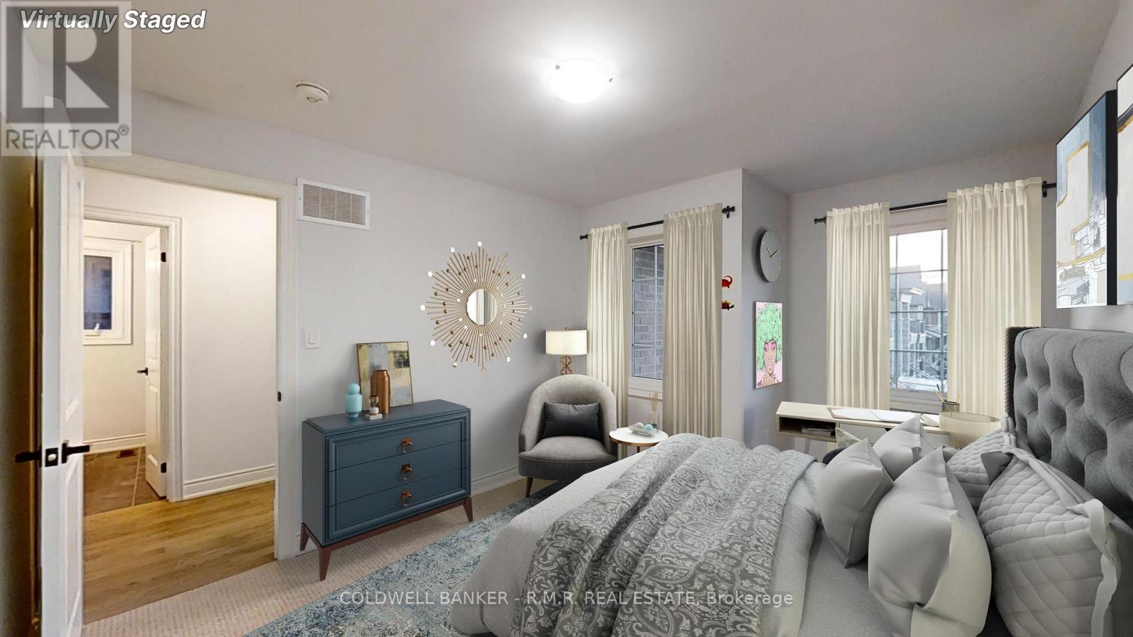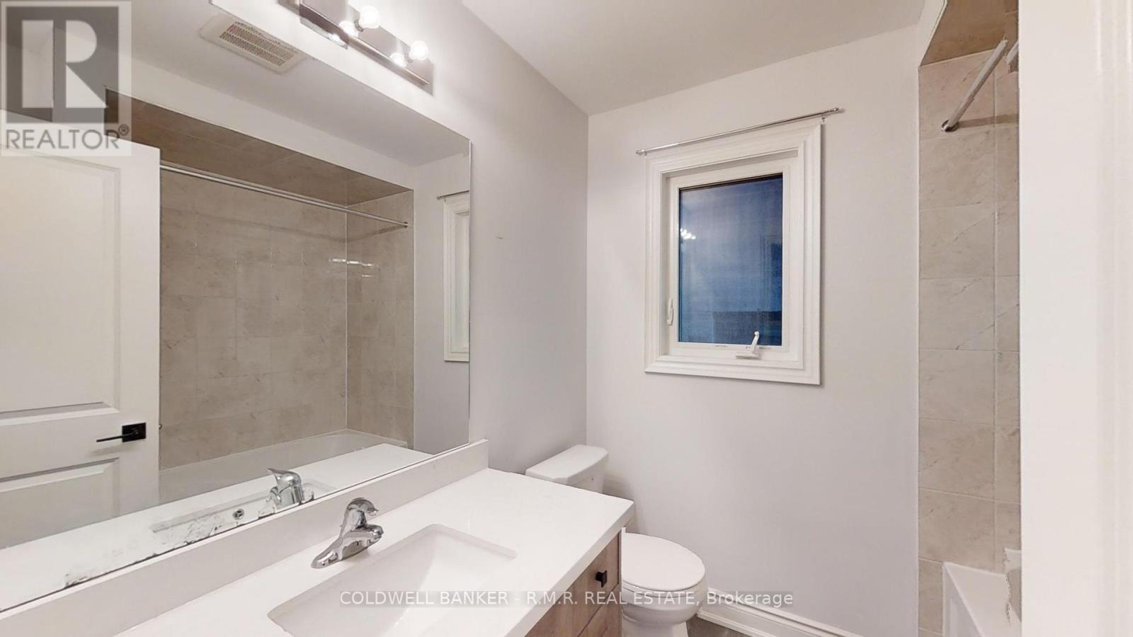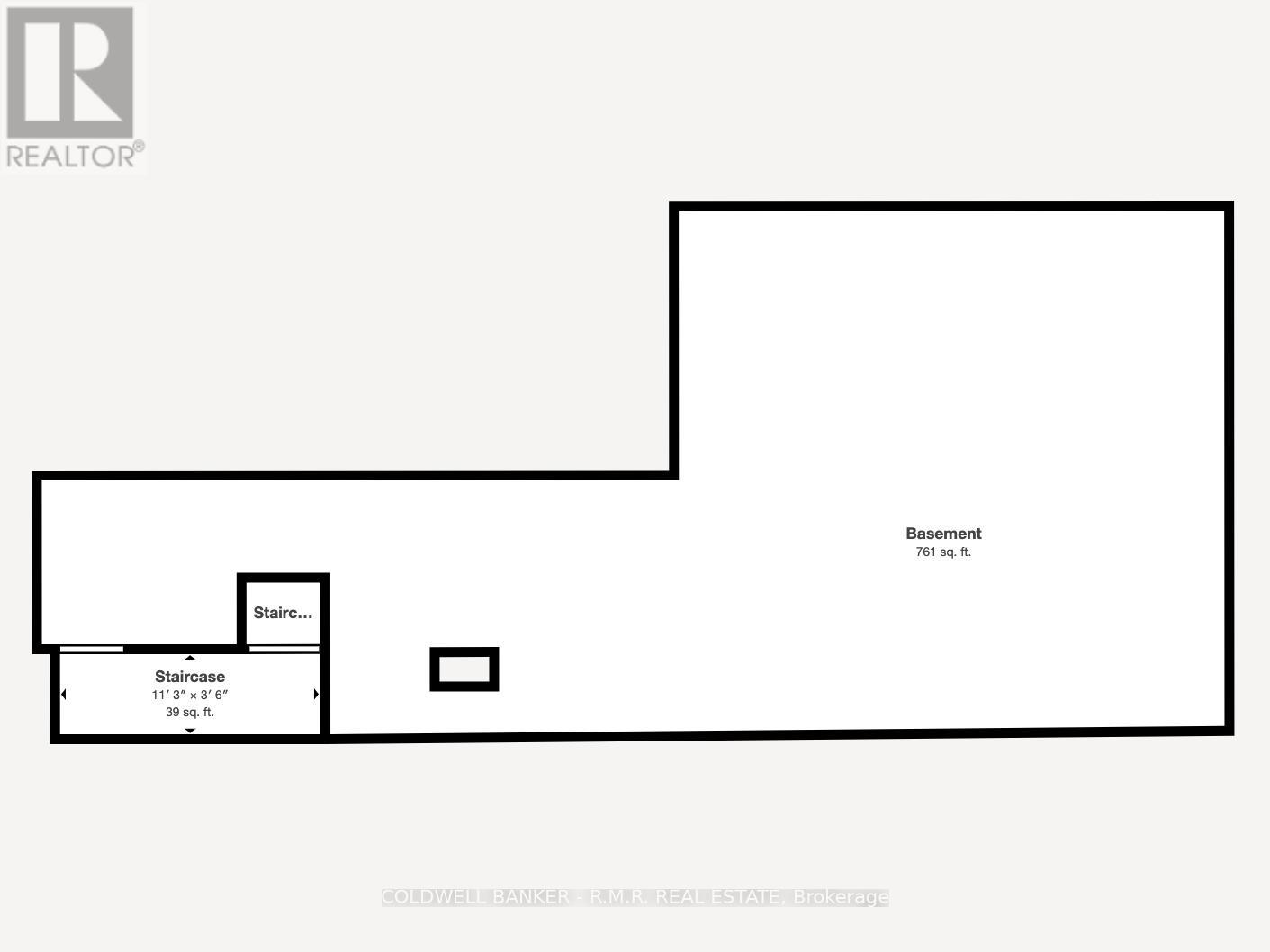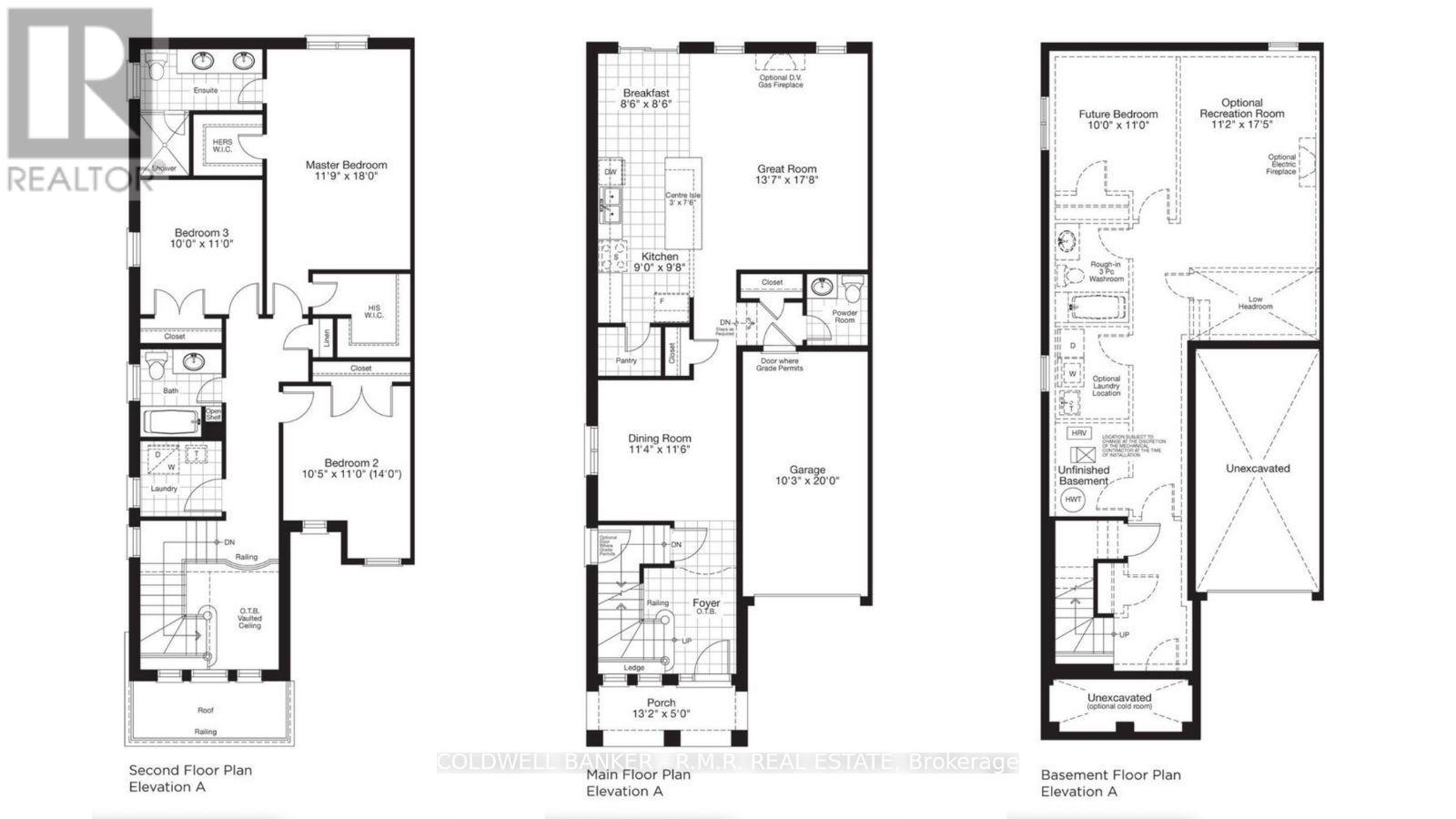21 Allinson Lane Uxbridge, Ontario L9P 0R6
Interested?
Contact us for more information
Gerald Lawrence
Salesperson
$975,000Maintenance, Parcel of Tied Land
$132 Monthly
Maintenance, Parcel of Tied Land
$132 MonthlyDiscover this stunning 2-year-old semi-detached home with modern elegance in a serene setting in the picturesque community of Countryside Pointe. This elegant 2-story residence features a captivating blend of brick, stone, and stucco exterior, creating a timeless aesthetic. Step into a spacious foyer with soaring ceilings and a graceful staircase leading to the second floor. The main level showcases a harmonious blend of hardwood floors and ceramic tiles, complemented by 9-foot ceilings. The open-concept kitchen, complete with a centre island, seamlessly flows into the living and dining areas, creating a welcoming space for entertaining. A gas fireplace adds a touch of warmth and ambiance, while a door to the wooden deck offers breathtaking views of the fully fenced backyard and expansive farmland beyond. Upstairs, you'll find three generously sized bedrooms, each adorned with luxurious high-end carpeting. A conveniently located laundry room adds to the practicality of this floor plan. The unfinished basement, accessible through its own entrance, offers ample space for customization. With 8-foot ceilings, a rough-in for a full 4-piece bathroom, and plenty of room, it's ideal for creating a secondary living suite. This home is equipped with energy-efficient features, including an upgraded on-demand hot water system, an ERV/HRV system for optimal temperature and indoor air quality, and a heat recapture coil for water, further enhancing its sustainability. The garage door conveniently includes a man door for easy access to the main floor hallway. Experience the perfect combination of modern comfort and serene living in Countryside Pointe. Schedule a viewing today to explore this exceptional home. (id:58576)
Property Details
| MLS® Number | N10417855 |
| Property Type | Single Family |
| Community Name | Uxbridge |
| AmenitiesNearBy | Schools, Park |
| CommunityFeatures | Community Centre |
| Features | Level Lot, Flat Site, Dry |
| ParkingSpaceTotal | 3 |
| Structure | Deck, Porch |
| ViewType | View |
Building
| BathroomTotal | 3 |
| BedroomsAboveGround | 3 |
| BedroomsTotal | 3 |
| Amenities | Fireplace(s) |
| Appliances | Water Heater - Tankless, Water Softener, Dishwasher, Dryer, Range, Refrigerator, Stove, Washer |
| BasementDevelopment | Unfinished |
| BasementFeatures | Separate Entrance |
| BasementType | N/a (unfinished) |
| ConstructionStyleAttachment | Semi-detached |
| CoolingType | Central Air Conditioning |
| ExteriorFinish | Stone, Brick |
| FireProtection | Smoke Detectors |
| FireplacePresent | Yes |
| FireplaceTotal | 1 |
| FlooringType | Hardwood, Ceramic, Carpeted |
| FoundationType | Poured Concrete |
| HalfBathTotal | 1 |
| HeatingFuel | Natural Gas |
| HeatingType | Forced Air |
| StoriesTotal | 2 |
| SizeInterior | 1499.9875 - 1999.983 Sqft |
| Type | House |
| UtilityWater | Municipal Water |
Parking
| Garage |
Land
| Acreage | No |
| FenceType | Fenced Yard |
| LandAmenities | Schools, Park |
| LandscapeFeatures | Landscaped |
| Sewer | Sanitary Sewer |
| SizeDepth | 108 Ft ,9 In |
| SizeFrontage | 27 Ft ,6 In |
| SizeIrregular | 27.5 X 108.8 Ft ; 9.19ftx99.85ftx27.49ftx108.81ftx27.49ft |
| SizeTotalText | 27.5 X 108.8 Ft ; 9.19ftx99.85ftx27.49ftx108.81ftx27.49ft|under 1/2 Acre |
| ZoningDescription | C6 - Residential |
Rooms
| Level | Type | Length | Width | Dimensions |
|---|---|---|---|---|
| Second Level | Primary Bedroom | 4.2672 m | 3.6576 m | 4.2672 m x 3.6576 m |
| Second Level | Bedroom 2 | 3.6576 m | 3.6576 m | 3.6576 m x 3.6576 m |
| Second Level | Bedroom 3 | 3.3223 m | 3.6576 m | 3.3223 m x 3.6576 m |
| Second Level | Laundry Room | Measurements not available | ||
| Main Level | Great Room | 3.96 m | 5.5169 m | 3.96 m x 5.5169 m |
| Main Level | Kitchen | 3.0785 m | 3.7795 m | 3.0785 m x 3.7795 m |
| Main Level | Eating Area | 3.0785 m | 3.048 m | 3.0785 m x 3.048 m |
| Main Level | Foyer | Measurements not available |
Utilities
| Cable | Available |
| Sewer | Installed |
https://www.realtor.ca/real-estate/27638830/21-allinson-lane-uxbridge-uxbridge





