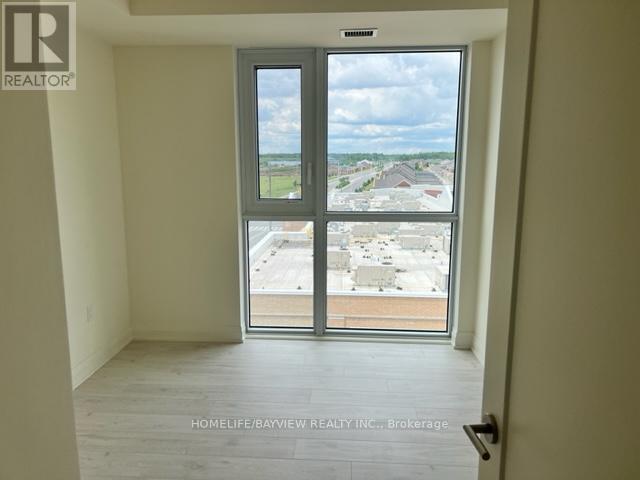507 - 509 Dundas Street W Oakville, Ontario L6M 5P4
Interested?
Contact us for more information
Latif Merali
Salesperson
505 Hwy 7 Suite 201
Thornhill, Ontario L3T 7T1
$849,000Maintenance, Heat, Insurance, Common Area Maintenance, Parking
$734.26 Monthly
Maintenance, Heat, Insurance, Common Area Maintenance, Parking
$734.26 MonthlyNewer Luxury 2 Bedroom/2 Bath Corner Suite At Premium Low Rise Dunwest Condos Built By Greenpark. 875 SF + 59 SF Balcony. Upgraded Finishes Throughout: Stainless Steel Appliances, Laminate Flooring Throughout, Quartz Counters, Smooth Ceilings, 9 Foot Ceilings, Extra Light Sockets, Tall Windows Overlooking Beautiful North East Views. Excellent Layout With Lots Of Natural Light. Amazing Value With 2 Parking Spaces (Side-By-Side) & 1 Locker Included. Move In Immediately. **** EXTRAS **** Steps To Trails, Top Schools, Shopping In Same Plaza, Transit. Minutes To Hwys 403 & 407 (id:58576)
Property Details
| MLS® Number | W10418112 |
| Property Type | Single Family |
| Community Name | Rural Oakville |
| CommunityFeatures | Pet Restrictions |
| Features | Balcony, Carpet Free, In Suite Laundry |
| ParkingSpaceTotal | 2 |
Building
| BathroomTotal | 2 |
| BedroomsAboveGround | 2 |
| BedroomsTotal | 2 |
| Amenities | Visitor Parking, Party Room, Security/concierge, Exercise Centre, Storage - Locker |
| Appliances | Dishwasher, Dryer, Microwave, Refrigerator, Stove, Washer |
| CoolingType | Central Air Conditioning |
| ExteriorFinish | Concrete |
| FlooringType | Laminate |
| HeatingFuel | Natural Gas |
| HeatingType | Forced Air |
| SizeInterior | 799.9932 - 898.9921 Sqft |
| Type | Apartment |
Parking
| Underground |
Land
| Acreage | No |
Rooms
| Level | Type | Length | Width | Dimensions |
|---|---|---|---|---|
| Main Level | Living Room | 5.94 m | 5.38 m | 5.94 m x 5.38 m |
| Main Level | Dining Room | 5.94 m | 5.38 m | 5.94 m x 5.38 m |
| Main Level | Kitchen | 5.94 m | 5.38 m | 5.94 m x 5.38 m |
| Main Level | Primary Bedroom | 4.01 m | 3.1 m | 4.01 m x 3.1 m |
| Main Level | Bedroom 2 | 3.12 m | 2.9 m | 3.12 m x 2.9 m |
https://www.realtor.ca/real-estate/27639279/507-509-dundas-street-w-oakville-rural-oakville





















