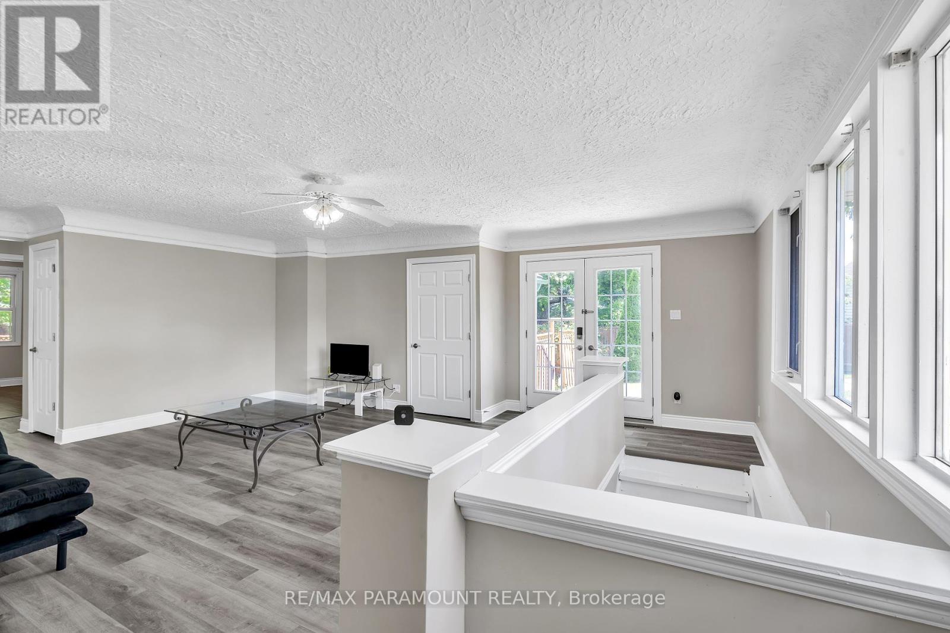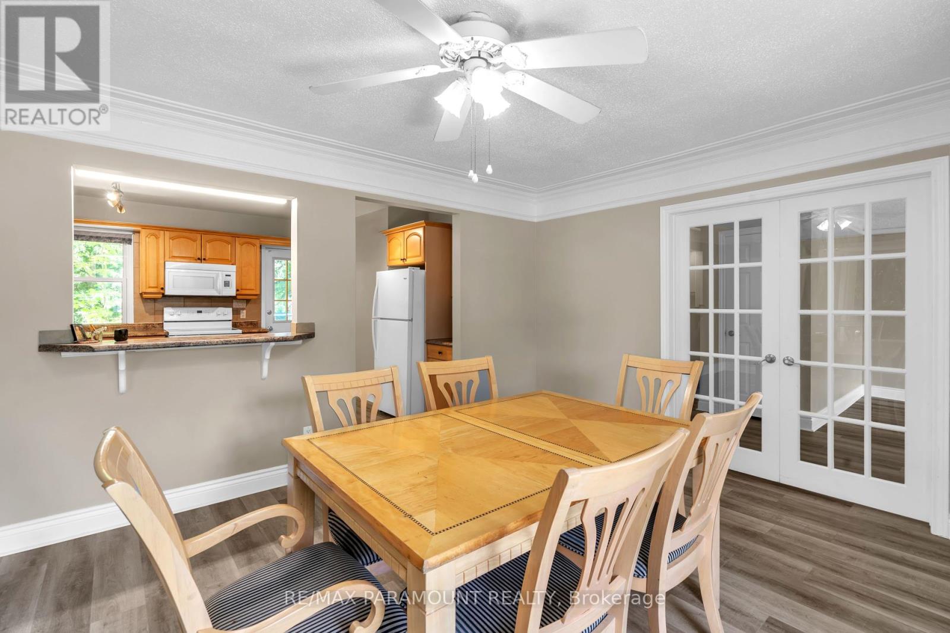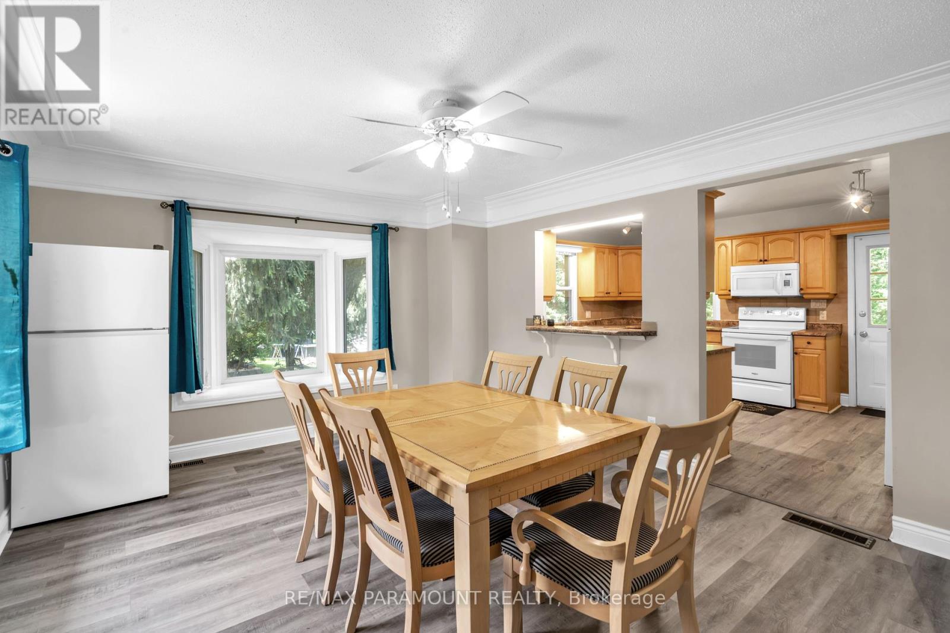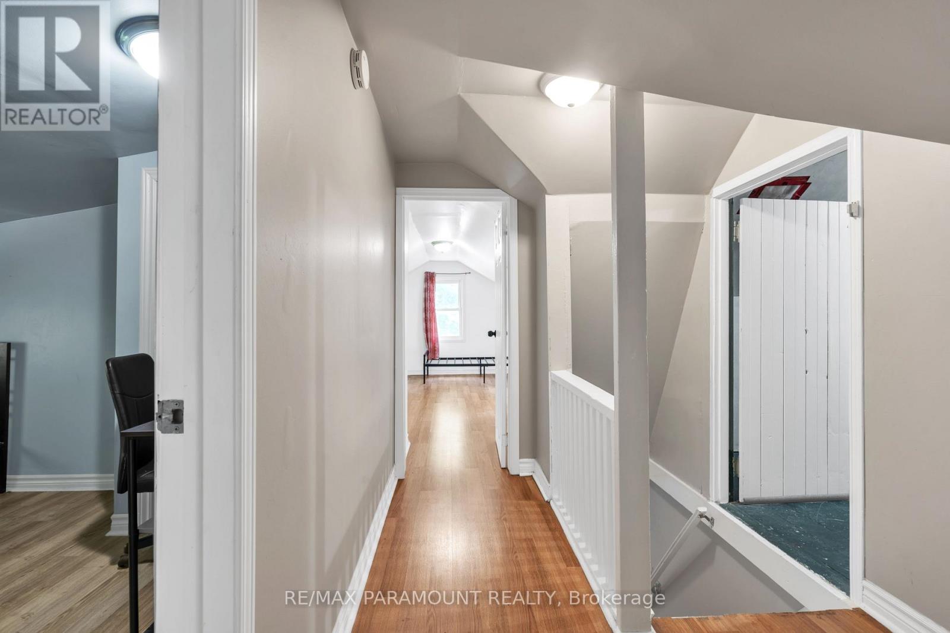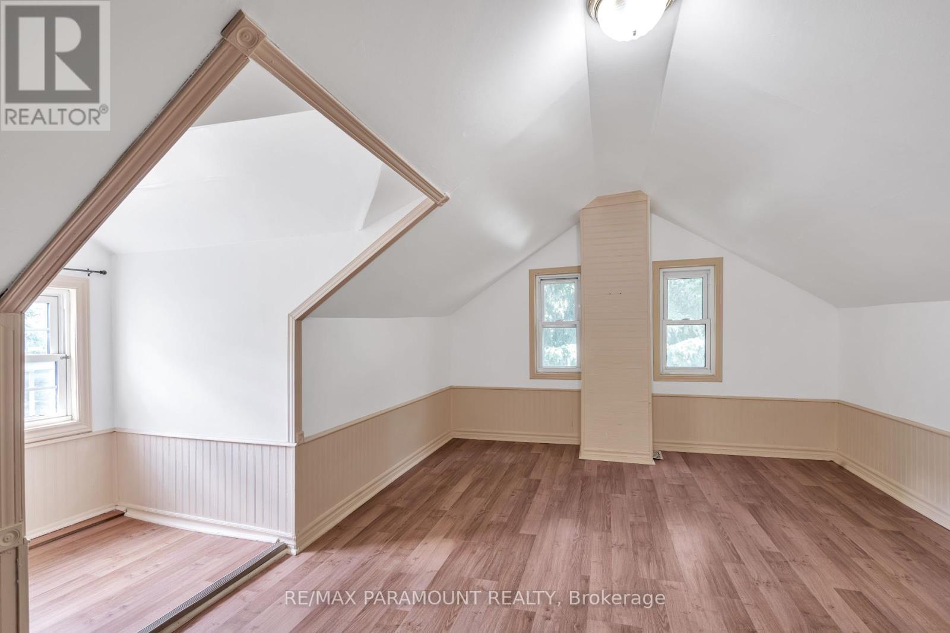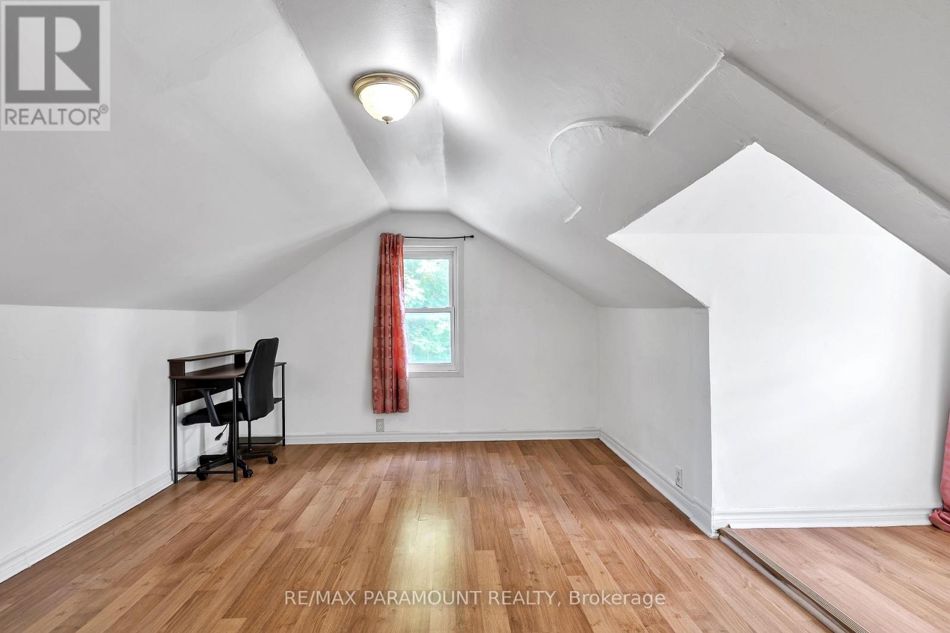1778 Parkhurst Avenue London, Ontario N5V 2C3
Interested?
Contact us for more information
Deep Kumar
Broker
7420b Bramalea Rd
Mississauga, Ontario L5S 1W9
Pam Maru
Salesperson
7420b Bramalea Rd
Mississauga, Ontario L5S 1W9
$674,999
A Must See, You Will Be Surprised After Seeing The Size And The Potential Of This Huge 5 Bedrooms House. Which Sits On A Huge 82 ft x 155 ft lot With So Much Space Inside & Outside. Located In A Desirable & Quiet Neighborhood On A Quiet Residential Street, Minutes Away From Fanshawe College, Argyle Mall, Walmart, Bus routes and Kiwanis Park in East London's Argyle Neighborhood. Features Two Bedrooms On The Main Floor And 3 Bedrooms On The Upper Level Provide A Perfect Layout For Large Families Or Students. The Primary Bedroom On The Main Floor Has A 4 Pcs Ensuite Bathroom And A Big Closet. Extra Large Living Area With Big Windows And Very Spacious Kitchen Walkout To Backyard And Have Separate Big Dining Area. Upper Level Features 3 Big Size Bedrooms And A Big Storage Room. Huge Unfinished Basement Has A Potential To Make 3 to 5 Rooms. One Of The Entrance Can Be Used For Separate Entrance To The Basement. This House Has Potential To Make Multiple Units. Huge Driveway With 8+ Parking Spaces And Very Well Maintained Front & Back Yard. The Fully Fenced Backyard With 2 Storage Sheds And A Fire Pit. A Great Opportunity For Family And Investors. **** EXTRAS **** Main Floor Flooring (2024), Hot Water Tank & Washer 2024, Roof 2016, AC & Furnace Both Owned 2021. (id:58576)
Property Details
| MLS® Number | X10416787 |
| Property Type | Single Family |
| Community Name | East H |
| ParkingSpaceTotal | 10 |
Building
| BathroomTotal | 2 |
| BedroomsAboveGround | 5 |
| BedroomsTotal | 5 |
| Appliances | Dishwasher, Dryer, Freezer, Microwave, Refrigerator, Stove, Washer, Window Coverings |
| BasementType | Partial |
| ConstructionStyleAttachment | Detached |
| CoolingType | Central Air Conditioning |
| ExteriorFinish | Vinyl Siding |
| FlooringType | Tile |
| FoundationType | Unknown |
| HeatingFuel | Natural Gas |
| HeatingType | Forced Air |
| StoriesTotal | 2 |
| Type | House |
| UtilityWater | Municipal Water |
Land
| Acreage | No |
| Sewer | Sanitary Sewer |
| SizeDepth | 155 Ft ,7 In |
| SizeFrontage | 82 Ft |
| SizeIrregular | 82.08 X 155.61 Ft ; 82.45 X155.61x 82.08 X155.65 All In Feet |
| SizeTotalText | 82.08 X 155.61 Ft ; 82.45 X155.61x 82.08 X155.65 All In Feet |
Rooms
| Level | Type | Length | Width | Dimensions |
|---|---|---|---|---|
| Second Level | Bedroom 3 | 4.6 m | 5.3 m | 4.6 m x 5.3 m |
| Second Level | Bedroom 4 | 4.6 m | 5.1 m | 4.6 m x 5.1 m |
| Second Level | Bedroom 5 | 3.4 m | 3 m | 3.4 m x 3 m |
| Main Level | Kitchen | 3.4 m | 4.6 m | 3.4 m x 4.6 m |
| Main Level | Dining Room | 3.9 m | 5 m | 3.9 m x 5 m |
| Main Level | Living Room | 7.4 m | 6.3 m | 7.4 m x 6.3 m |
| Main Level | Primary Bedroom | 7.4 m | 3.6 m | 7.4 m x 3.6 m |
| Main Level | Bedroom 2 | 3.4 m | 3.5 m | 3.4 m x 3.5 m |
| Main Level | Bathroom | 2.5 m | 1.6 m | 2.5 m x 1.6 m |
https://www.realtor.ca/real-estate/27636841/1778-parkhurst-avenue-london-east-h






