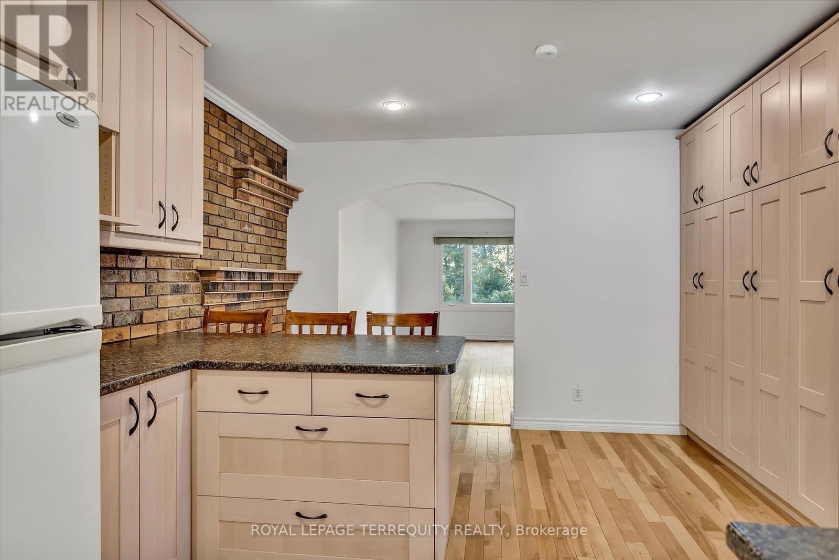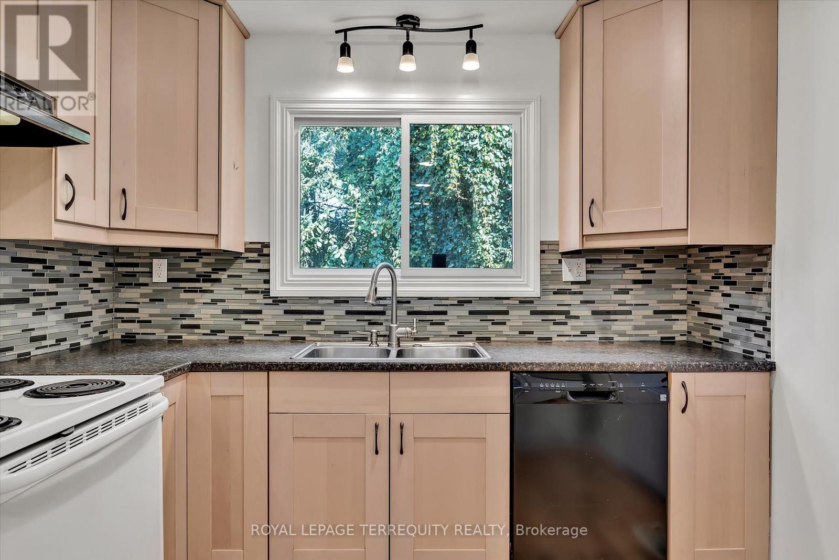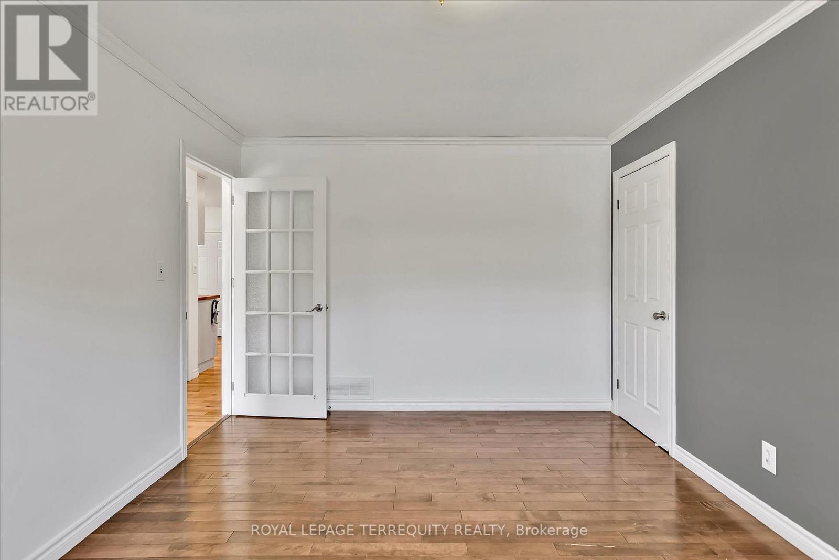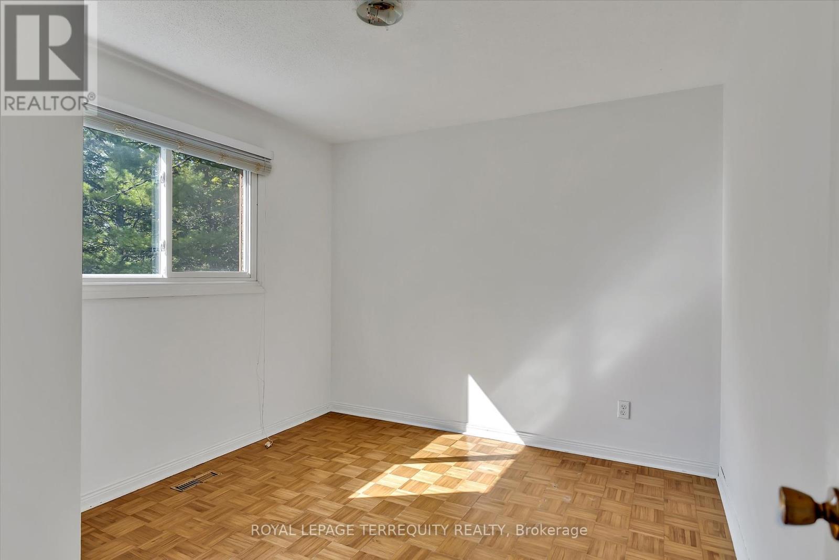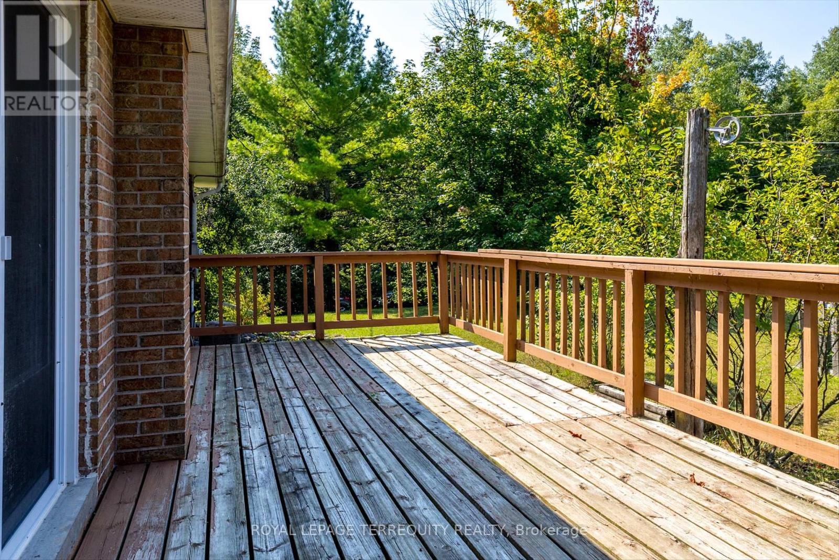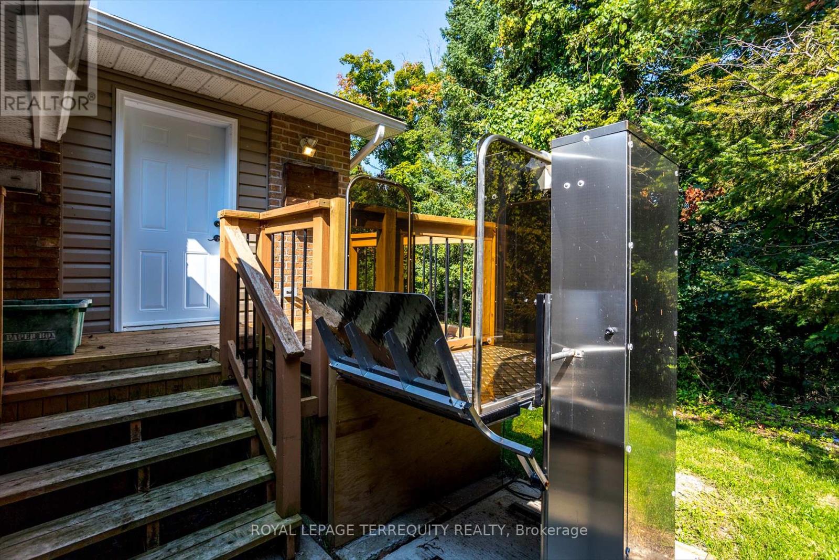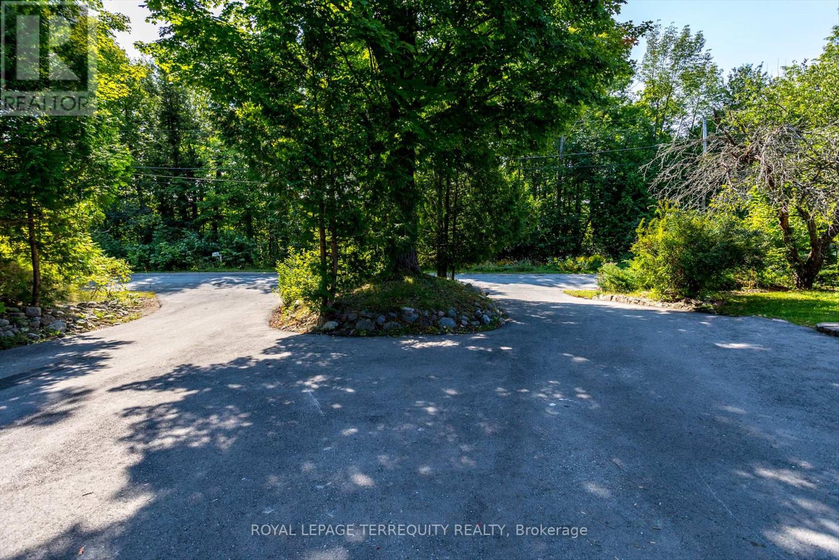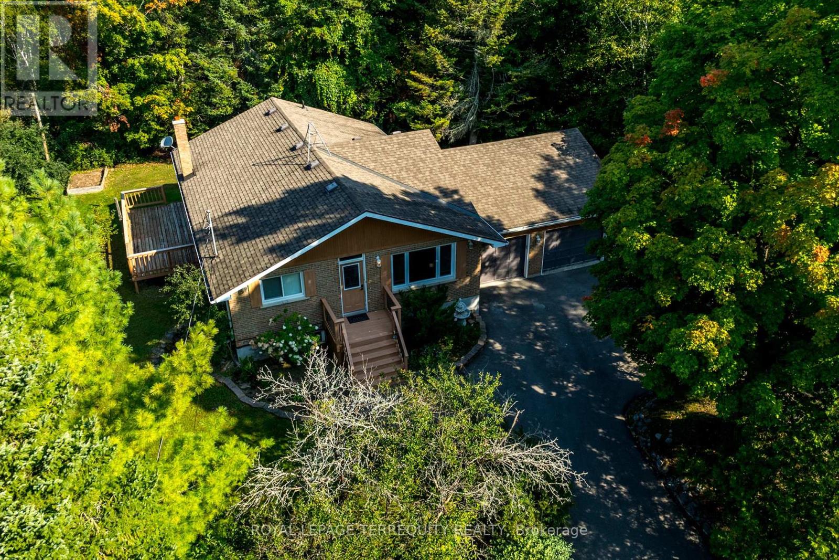12 Cliffside Drive Kawartha Lakes, Ontario K0L 1T0
Interested?
Contact us for more information
Michael John Mcintosh
Salesperson
3000 Garden St #101a
Whitby, Ontario L1R 2G6
$629,000
Welcome to 12 Cliffside Drive. This beautiful 3 + 1 bedroom 2 bathroom bungalow is nestled in a peaceful waterfront community and has everything you need. As you enter you will find a large open concept living/dining area that flows into the large kitchen with tons of cupboard space and breakfast bar area perfect for entertaining. There are multiple outdoor areas to enjoy with a large deck on the side yard and a private rear yard. This home also boasts an attached double car garage and circular driveway for easy entrance and exit. All within minutes to Peterborough and many surrounding lakes. (id:58576)
Property Details
| MLS® Number | X10417169 |
| Property Type | Single Family |
| Community Name | Rural Emily |
| ParkingSpaceTotal | 8 |
Building
| BathroomTotal | 2 |
| BedroomsAboveGround | 3 |
| BedroomsBelowGround | 1 |
| BedroomsTotal | 4 |
| Appliances | Dishwasher, Dryer, Refrigerator, Stove, Washer |
| ArchitecturalStyle | Bungalow |
| BasementDevelopment | Finished |
| BasementType | N/a (finished) |
| ConstructionStyleAttachment | Detached |
| CoolingType | Central Air Conditioning |
| ExteriorFinish | Aluminum Siding, Brick |
| FireplacePresent | Yes |
| FlooringType | Hardwood |
| FoundationType | Block |
| HalfBathTotal | 1 |
| HeatingFuel | Electric |
| HeatingType | Forced Air |
| StoriesTotal | 1 |
| Type | House |
| UtilityWater | Municipal Water |
Parking
| Attached Garage |
Land
| Acreage | No |
| Sewer | Septic System |
| SizeDepth | 142 Ft ,1 In |
| SizeFrontage | 138 Ft ,4 In |
| SizeIrregular | 138.35 X 142.15 Ft |
| SizeTotalText | 138.35 X 142.15 Ft |
Rooms
| Level | Type | Length | Width | Dimensions |
|---|---|---|---|---|
| Basement | Recreational, Games Room | 4.19 m | 9 m | 4.19 m x 9 m |
| Basement | Bedroom | 2.67 m | 3.66 m | 2.67 m x 3.66 m |
| Main Level | Primary Bedroom | 5.54 m | 3.33 m | 5.54 m x 3.33 m |
| Main Level | Bedroom | 3.39 m | 2.68 m | 3.39 m x 2.68 m |
| Main Level | Bedroom | 3.4 m | 3.05 m | 3.4 m x 3.05 m |
| Main Level | Kitchen | 4 m | 6.47 m | 4 m x 6.47 m |
| Main Level | Living Room | 4.01 m | 3.4 m | 4.01 m x 3.4 m |
| Main Level | Dining Room | 4.01 m | 2.98 m | 4.01 m x 2.98 m |
https://www.realtor.ca/real-estate/27637703/12-cliffside-drive-kawartha-lakes-rural-emily












