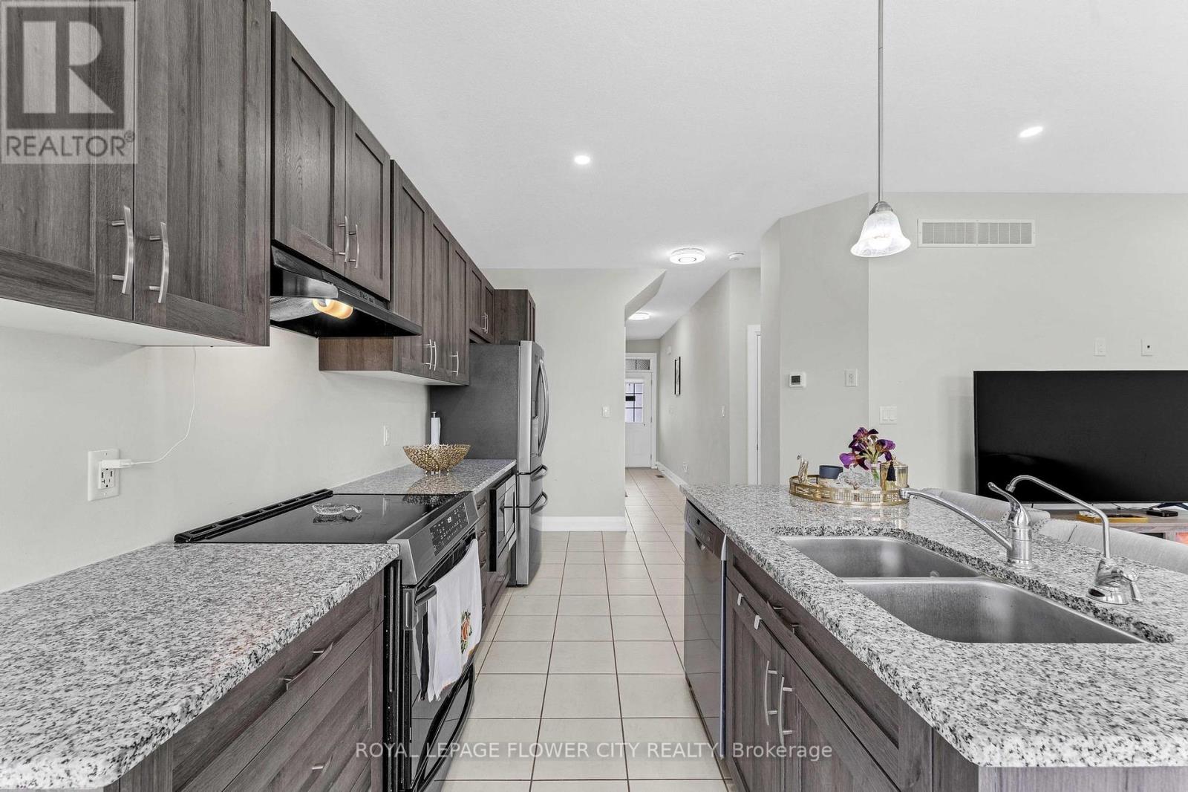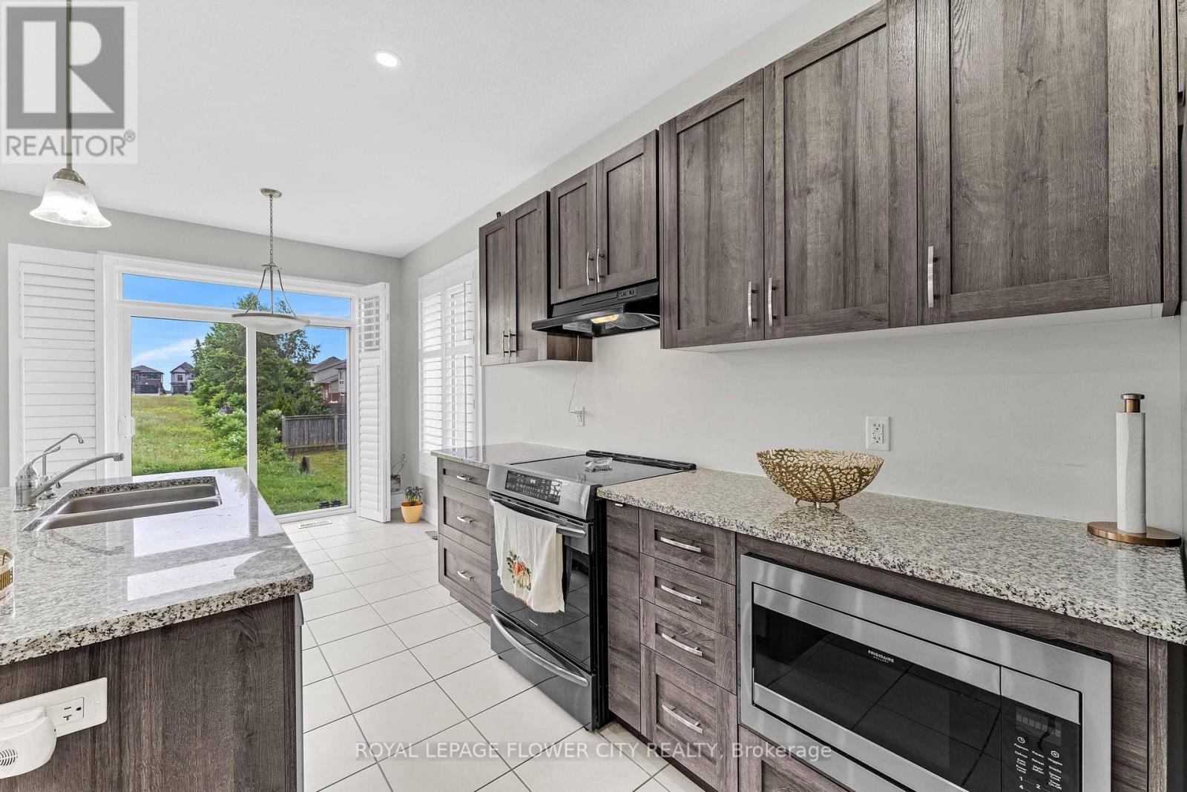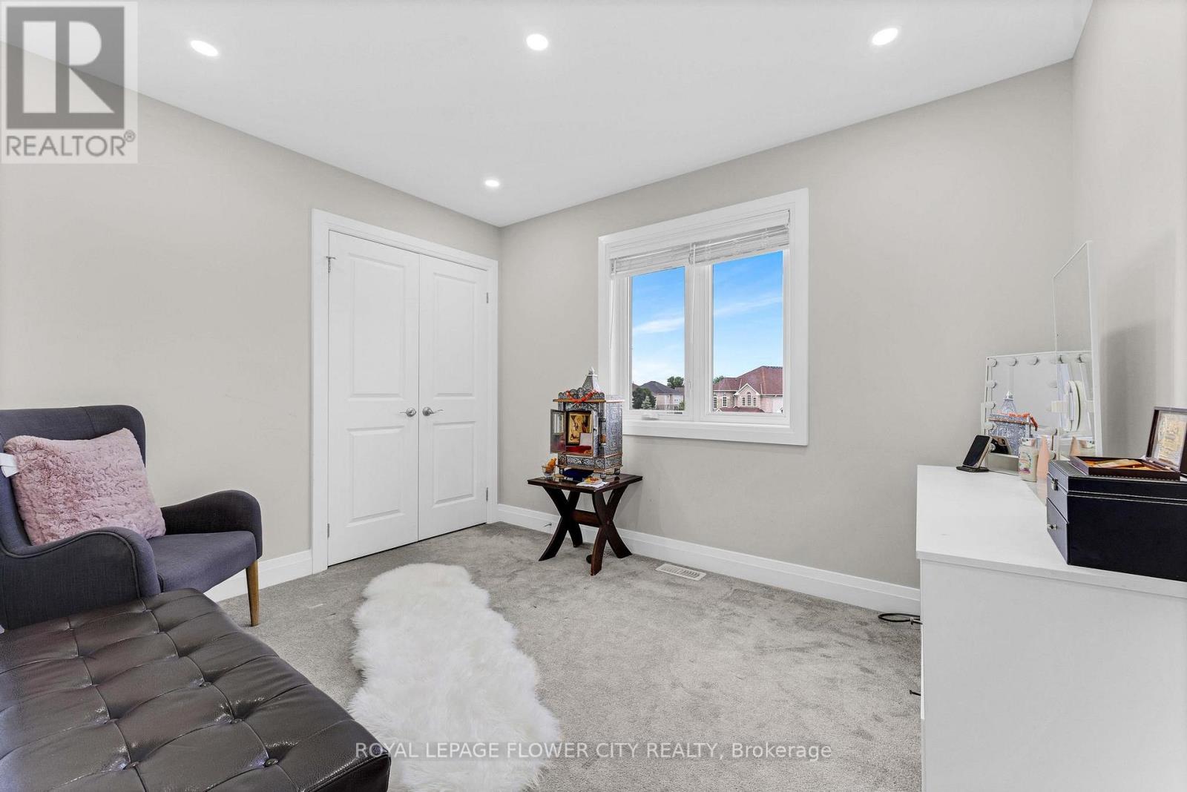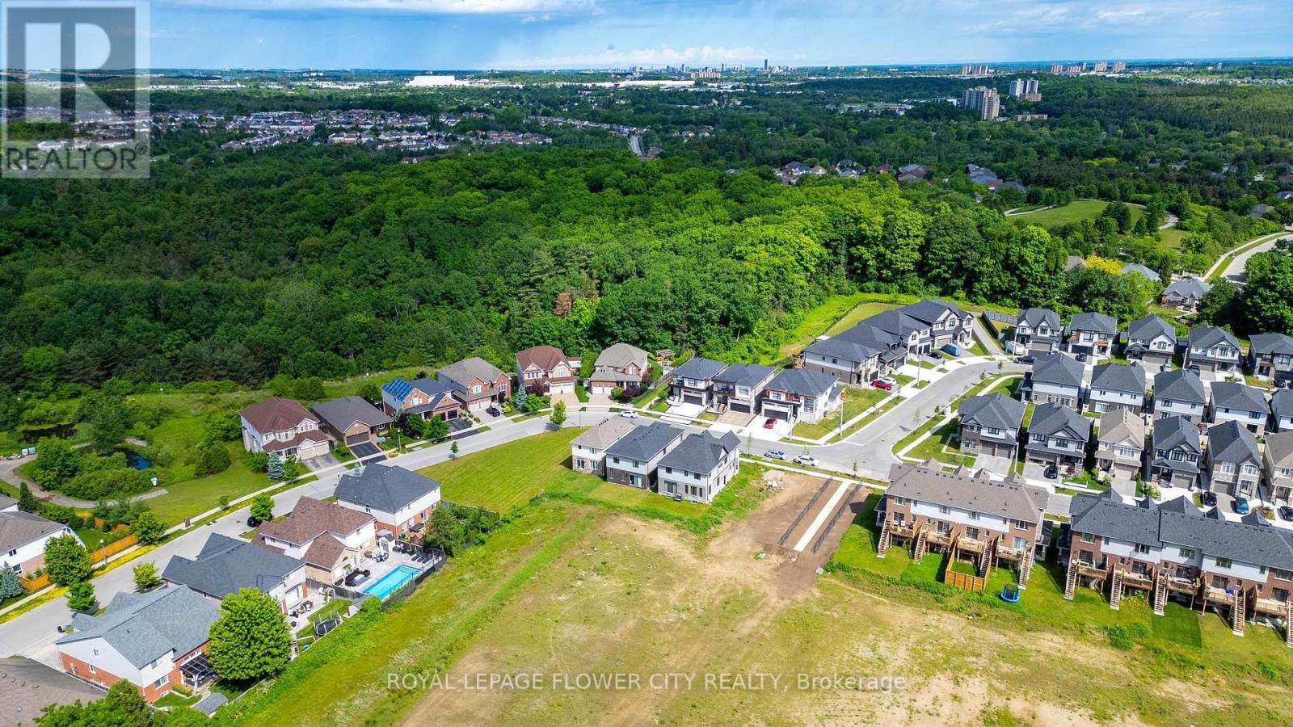52 Monarch Woods Drive W Kitchener, Ontario N2P 2Y9
Interested?
Contact us for more information
Pukhraj Parhar
Salesperson
30 Topflight Drive Unit 12
Mississauga, Ontario L5S 0A8
Kamal Kaur
Salesperson
10 Cottrelle Blvd #302
Brampton, Ontario L6S 0E2
$899,000
A brand new 3-bedroom,3-bathroom detached house situated in the highly sought-after Doon South neighbourhood. The main floor boasts a carpet-free layout with an open-concept living area flooded with natural light from large windows. The kitchen is equipped with modern upgrades, stainless steel appliances, ceramic tiles, and granite counter tops. Perfect for hosting, the kitchen flows into the living and dining area. Sliding doors off the dining room open to a spacious backyard. Upstairs, you'll find 3 sizeable bedrooms with ample natural light. The master bedroom is oversized with a large walk-in closet and en-suite bathroom. Additionally, there is a convenient laundry area on the upper level. The unfinished basement has a separate side entrance and rough-ins for a kitchen and 3-piece bathroom, ideal for a potential in-law suite. Located next to green space, this home is centrally positioned near schools, parks, transit, golf, library, grocery stores, restaurants, shopping & and just minutes from 401. **** EXTRAS **** This move-in ready home offers all the amenities at your doorstep. The house is also upgraded with Pot-lights. (id:58576)
Property Details
| MLS® Number | X10416222 |
| Property Type | Single Family |
| AmenitiesNearBy | Park, Place Of Worship, Public Transit, Schools |
| ParkingSpaceTotal | 2 |
Building
| BathroomTotal | 3 |
| BedroomsAboveGround | 3 |
| BedroomsTotal | 3 |
| BasementDevelopment | Unfinished |
| BasementType | N/a (unfinished) |
| ConstructionStyleAttachment | Detached |
| CoolingType | Central Air Conditioning |
| ExteriorFinish | Vinyl Siding, Brick |
| FireplacePresent | Yes |
| FlooringType | Hardwood |
| HalfBathTotal | 1 |
| HeatingFuel | Natural Gas |
| HeatingType | Forced Air |
| StoriesTotal | 2 |
| SizeInterior | 1499.9875 - 1999.983 Sqft |
| Type | House |
| UtilityWater | Municipal Water |
Parking
| Attached Garage |
Land
| Acreage | No |
| LandAmenities | Park, Place Of Worship, Public Transit, Schools |
| Sewer | Sanitary Sewer |
| SizeDepth | 98 Ft ,7 In |
| SizeFrontage | 30 Ft |
| SizeIrregular | 30 X 98.6 Ft |
| SizeTotalText | 30 X 98.6 Ft |
Rooms
| Level | Type | Length | Width | Dimensions |
|---|---|---|---|---|
| Second Level | Primary Bedroom | 17.9 m | 11.5 m | 17.9 m x 11.5 m |
| Second Level | Bedroom 2 | 11.3 m | 8 m | 11.3 m x 8 m |
| Second Level | Bedroom 3 | 13.1 m | 10.2 m | 13.1 m x 10.2 m |
| Second Level | Bathroom | 3.95 m | 2.1 m | 3.95 m x 2.1 m |
| Second Level | Laundry Room | 3.1 m | 1.7 m | 3.1 m x 1.7 m |
| Main Level | Living Room | 17 m | 9.7 m | 17 m x 9.7 m |
| Main Level | Dining Room | 8.1 m | 10.1 m | 8.1 m x 10.1 m |
| Main Level | Bathroom | 3.1 m | 2 m | 3.1 m x 2 m |
| Main Level | Kitchen | 15 m | 10.1 m | 15 m x 10.1 m |
https://www.realtor.ca/real-estate/27635654/52-monarch-woods-drive-w-kitchener










































