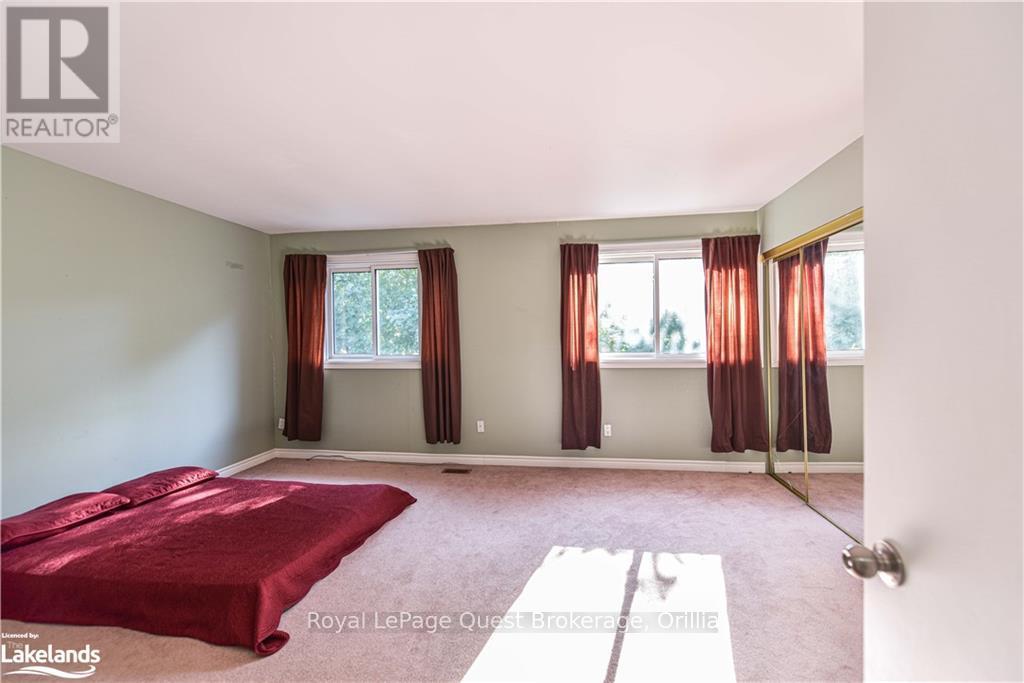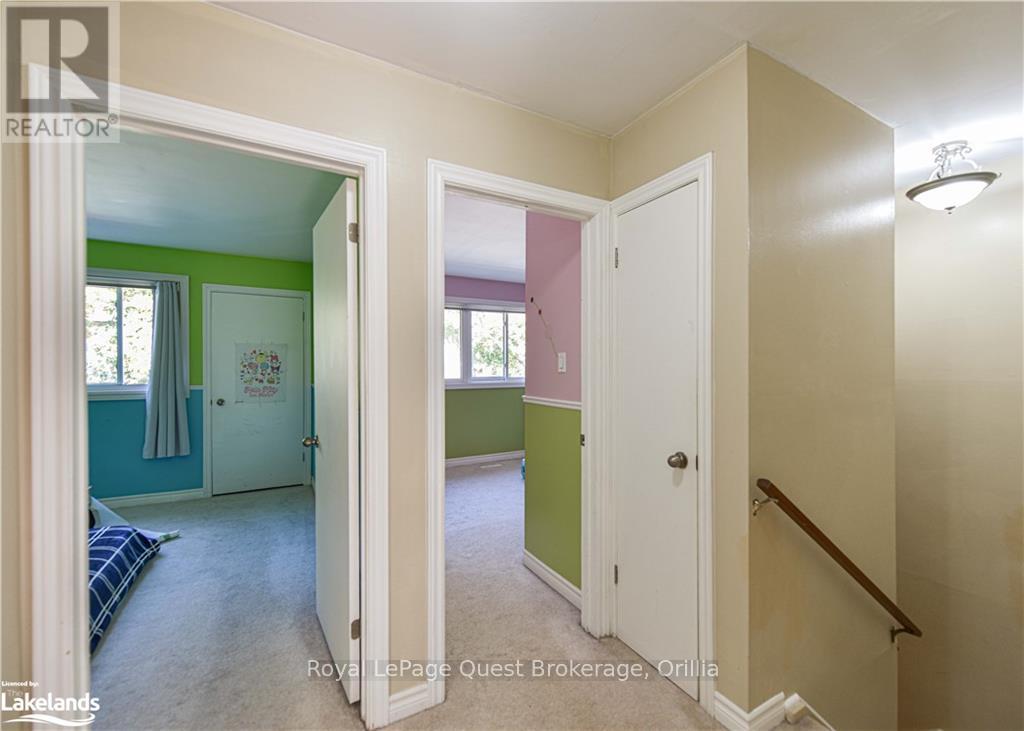34 - 441 Barrie Road Orillia, Ontario L3V 6T9
Interested?
Contact us for more information
Dan Parnell
Salesperson
19 Andrew Street North
Orillia, Ontario L3V 5H9
$449,900Maintenance,
$322 Monthly
Maintenance,
$322 MonthlyThis charming, affordable townhouse is a great opportunity for first-time buyers, downsizers, or investors. With 1160 sq. ft. of living space plus a finished basement, it offers plenty of room. The home features an open-concept layout, three bedrooms, and two bathrooms. It has a bright living room with lots of natural light, a spacious primary bedroom with double closets, and inside access to the garage. Conveniently located near public transit, highways, Georgian College, Lakehead University, and Costco, it’s perfect for low-maintenance living. (id:58576)
Property Details
| MLS® Number | S10438072 |
| Property Type | Single Family |
| Community Name | Orillia |
| CommunityFeatures | Pet Restrictions |
| EquipmentType | Water Heater |
| ParkingSpaceTotal | 2 |
| RentalEquipmentType | Water Heater |
Building
| BathroomTotal | 2 |
| BedroomsAboveGround | 3 |
| BedroomsTotal | 3 |
| Amenities | Visitor Parking |
| Appliances | Dryer, Refrigerator, Stove, Washer, Window Coverings |
| BasementDevelopment | Partially Finished |
| BasementType | Full (partially Finished) |
| CoolingType | Central Air Conditioning |
| ExteriorFinish | Brick, Shingles |
| FoundationType | Block |
| HalfBathTotal | 1 |
| HeatingFuel | Natural Gas |
| HeatingType | Forced Air |
| StoriesTotal | 2 |
| SizeInterior | 999.992 - 1198.9898 Sqft |
| Type | Row / Townhouse |
| UtilityWater | Municipal Water |
Parking
| Attached Garage | |
| Inside Entry |
Land
| AccessType | Private Road, Year-round Access |
| Acreage | No |
| SizeIrregular | Condo |
| SizeTotalText | Condo |
| ZoningDescription | Condo |
Rooms
| Level | Type | Length | Width | Dimensions |
|---|---|---|---|---|
| Second Level | Primary Bedroom | 5.1 m | 4.14 m | 5.1 m x 4.14 m |
| Second Level | Bedroom | 3.53 m | 2.71 m | 3.53 m x 2.71 m |
| Second Level | Bedroom | 2.97 m | 2.79 m | 2.97 m x 2.79 m |
| Second Level | Bathroom | Measurements not available | ||
| Basement | Laundry Room | 3.86 m | 2.51 m | 3.86 m x 2.51 m |
| Lower Level | Recreational, Games Room | 5.58 m | 3.14 m | 5.58 m x 3.14 m |
| Main Level | Kitchen | 4.01 m | 2.38 m | 4.01 m x 2.38 m |
| Main Level | Other | 6.14 m | 3.3 m | 6.14 m x 3.3 m |
| Main Level | Bathroom | Measurements not available |
Utilities
| Cable | Installed |
| Wireless | Available |
https://www.realtor.ca/real-estate/27631001/34-441-barrie-road-orillia-orillia



























