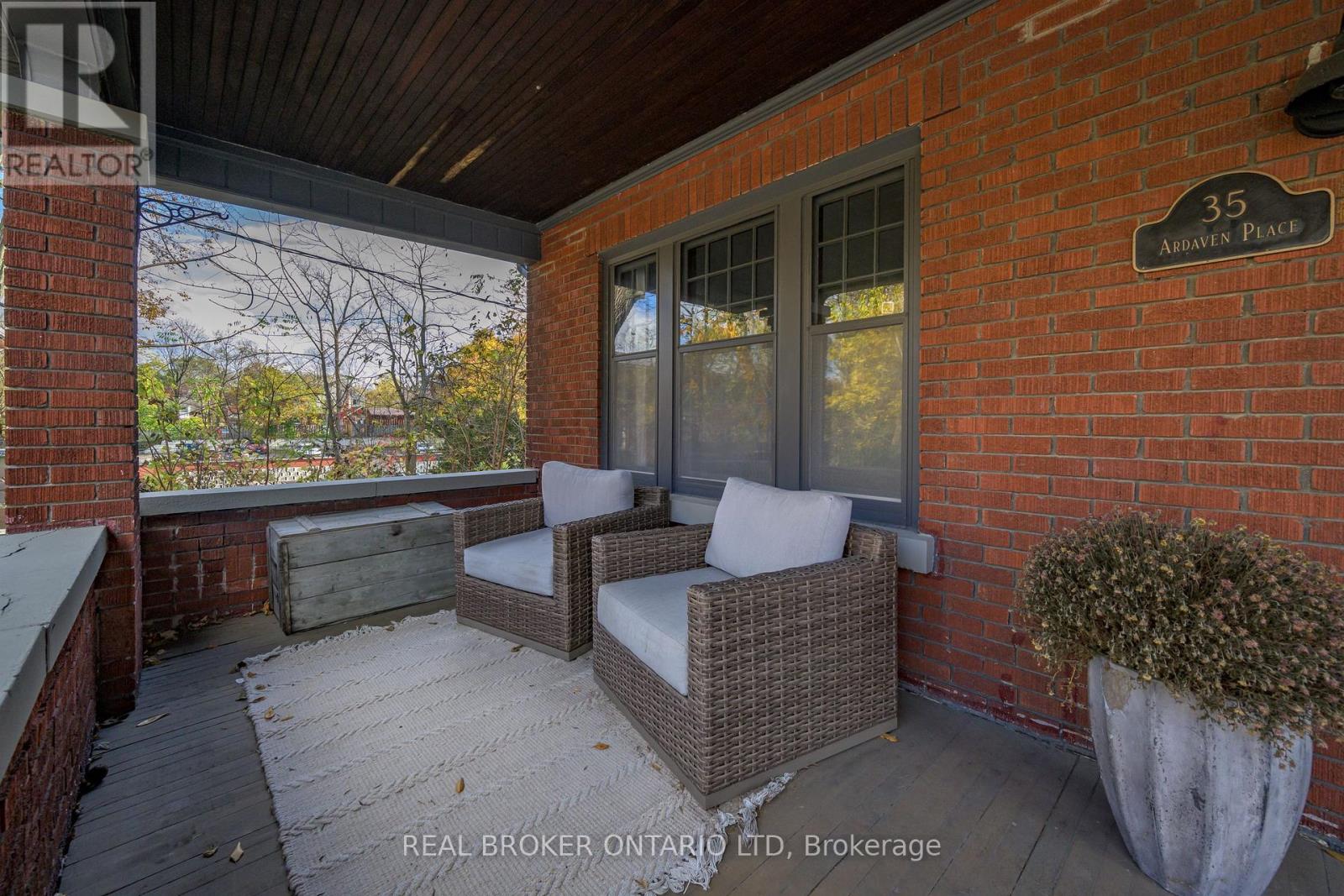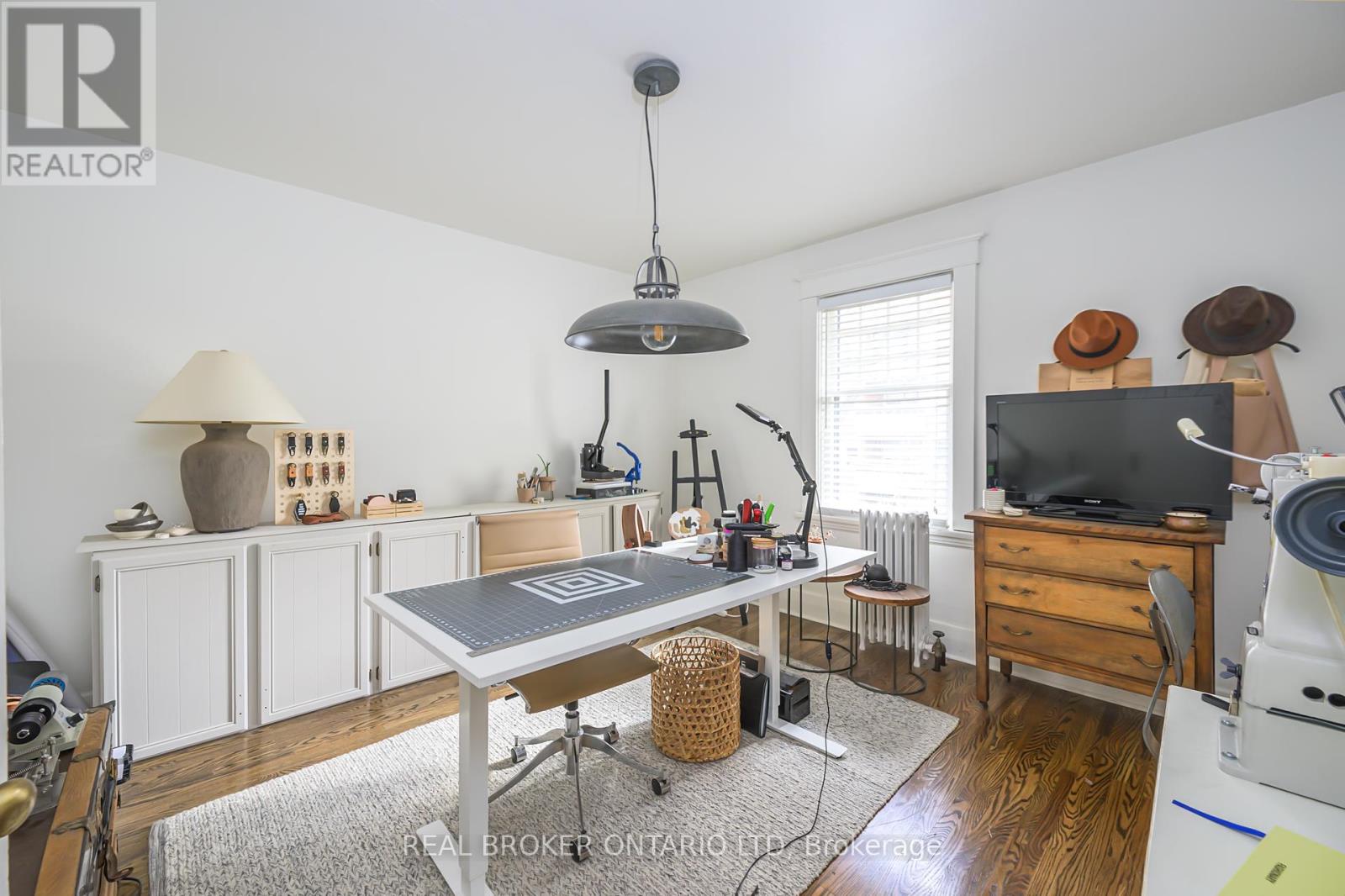35 Ardaven Place London, Ontario N6C 1H4
Interested?
Contact us for more information
Kristen Clowry
Broker
$629,900
Get ready to fall in love with 35 Ardaven Place, tucked away in the heart of Wortley Village. ""Beautiful"" doesn't fully capture the essence of this home - every detail of this 1920-built home speaks to its character and thoughtful design. With original flooring and trim preserved, its a perfect blend of history and craftsmanship. The custom Mennonite-built kitchen, equipped with premium GE Cafe appliances and stunning quartz countertops, goes beyond functionality - it's a true centerpiece. Upstairs, you'll find three generous bedrooms offering ample space and charm. The partially finished basement adds extra living space, and the attic offers future development potential for even more versatility. The covered front porch and back deck provide ideal spots for outdoor living, perfect for entertaining or unwinding after a long day. Situated at the quiet end of the street, 35 Ardaven gives you a little bit of privacy while still keeping you close to Wortley Villages vibrant, walkable lifestyle. This isn't just an updated century home - its an experience of old-world character meeting modern comfort. Ready to make it yours? (id:58576)
Property Details
| MLS® Number | X10415529 |
| Property Type | Single Family |
| Community Name | South F |
| AmenitiesNearBy | Park, Schools, Public Transit |
| CommunityFeatures | Community Centre |
| Features | Cul-de-sac |
| ParkingSpaceTotal | 2 |
Building
| BathroomTotal | 1 |
| BedroomsAboveGround | 3 |
| BedroomsTotal | 3 |
| Appliances | Dishwasher, Dryer, Refrigerator, Stove, Washer |
| BasementType | Full |
| ConstructionStyleAttachment | Detached |
| CoolingType | Wall Unit |
| ExteriorFinish | Brick |
| FireplacePresent | Yes |
| FoundationType | Poured Concrete |
| HeatingFuel | Natural Gas |
| HeatingType | Radiant Heat |
| StoriesTotal | 3 |
| SizeInterior | 1099.9909 - 1499.9875 Sqft |
| Type | House |
| UtilityWater | Municipal Water |
Land
| Acreage | No |
| FenceType | Fenced Yard |
| LandAmenities | Park, Schools, Public Transit |
| Sewer | Sanitary Sewer |
| SizeDepth | 100 Ft |
| SizeFrontage | 35 Ft |
| SizeIrregular | 35 X 100 Ft ; 35.08'x100.17'x35.23'x100.26' |
| SizeTotalText | 35 X 100 Ft ; 35.08'x100.17'x35.23'x100.26'|under 1/2 Acre |
Rooms
| Level | Type | Length | Width | Dimensions |
|---|---|---|---|---|
| Second Level | Primary Bedroom | 4.2 m | 3.81 m | 4.2 m x 3.81 m |
| Second Level | Bedroom 2 | 3.93 m | 3.84 m | 3.93 m x 3.84 m |
| Second Level | Bedroom 3 | 2.92 m | 2.8 m | 2.92 m x 2.8 m |
| Basement | Recreational, Games Room | 4.23 m | 3.44 m | 4.23 m x 3.44 m |
| Basement | Laundry Room | 6.79 m | 4.35 m | 6.79 m x 4.35 m |
| Basement | Workshop | 4.23 m | 1.55 m | 4.23 m x 1.55 m |
| Main Level | Family Room | 4.63 m | 3.77 m | 4.63 m x 3.77 m |
| Main Level | Dining Room | 3.81 m | 3.77 m | 3.81 m x 3.77 m |
| Main Level | Kitchen | 3.74 m | 2.86 m | 3.74 m x 2.86 m |
Utilities
| Cable | Available |
| Sewer | Installed |
https://www.realtor.ca/real-estate/27633683/35-ardaven-place-london-south-f


































