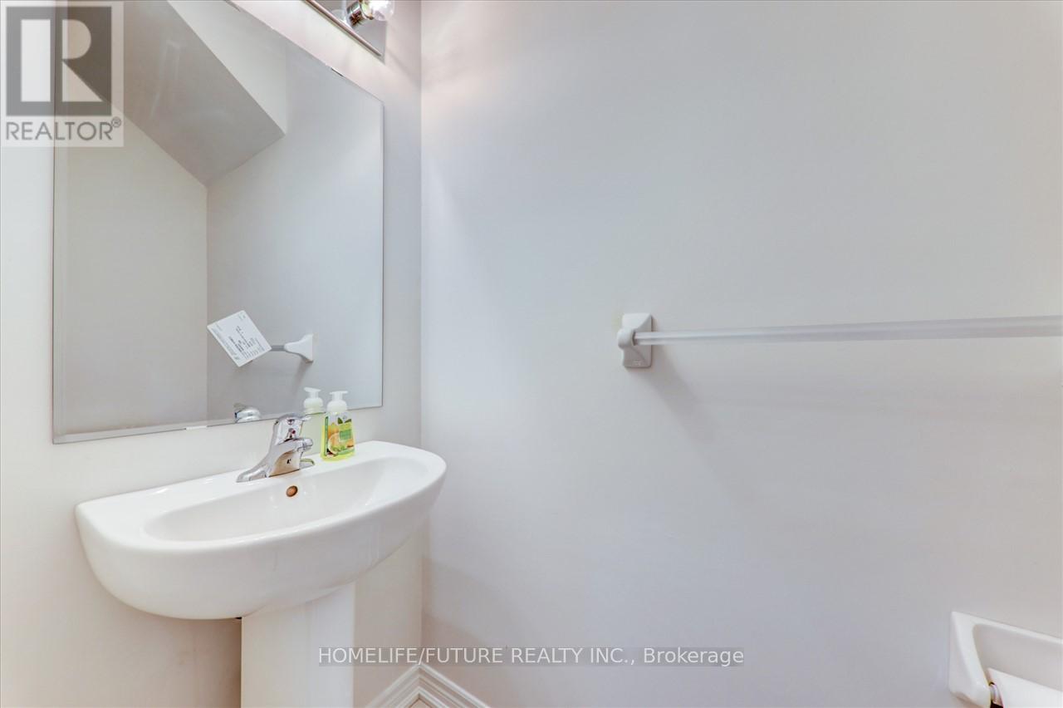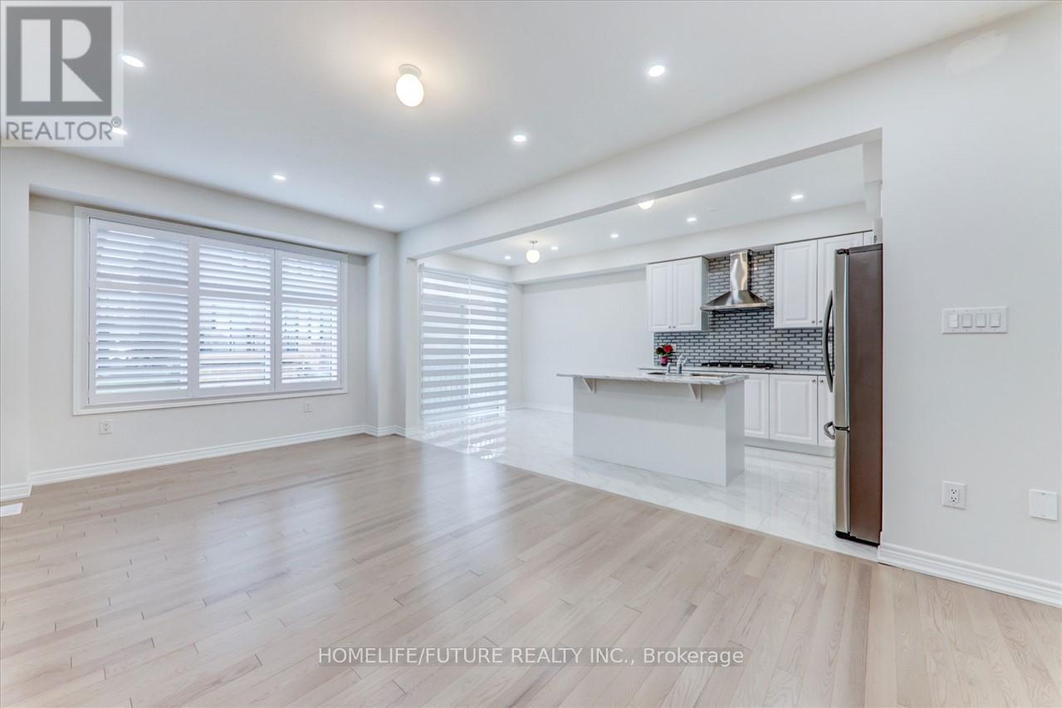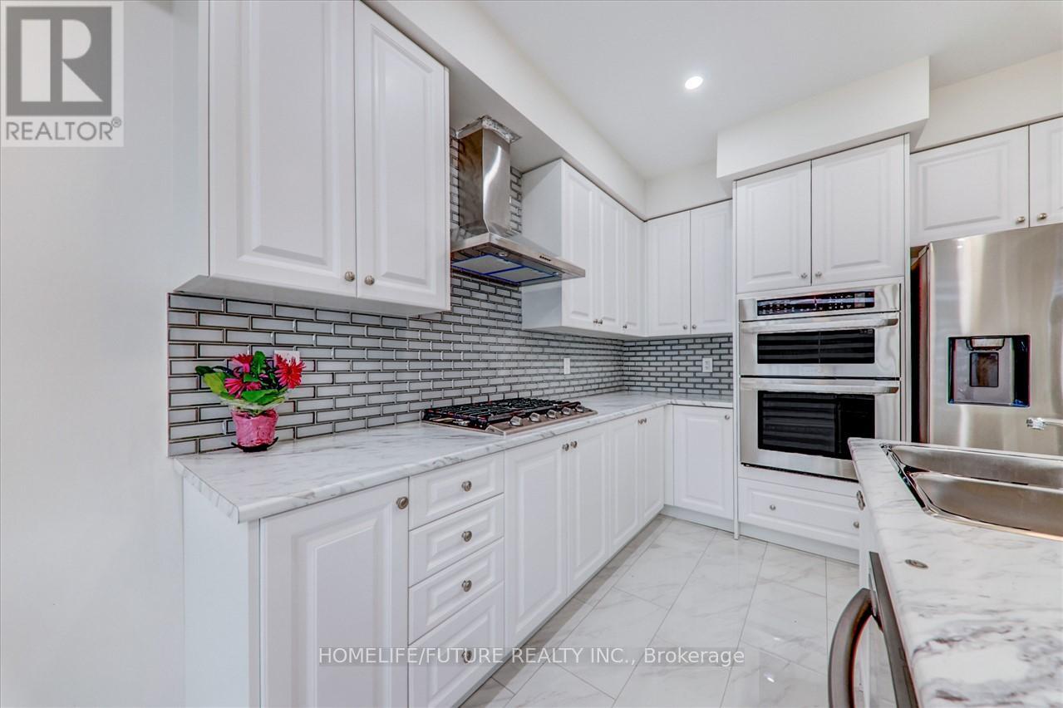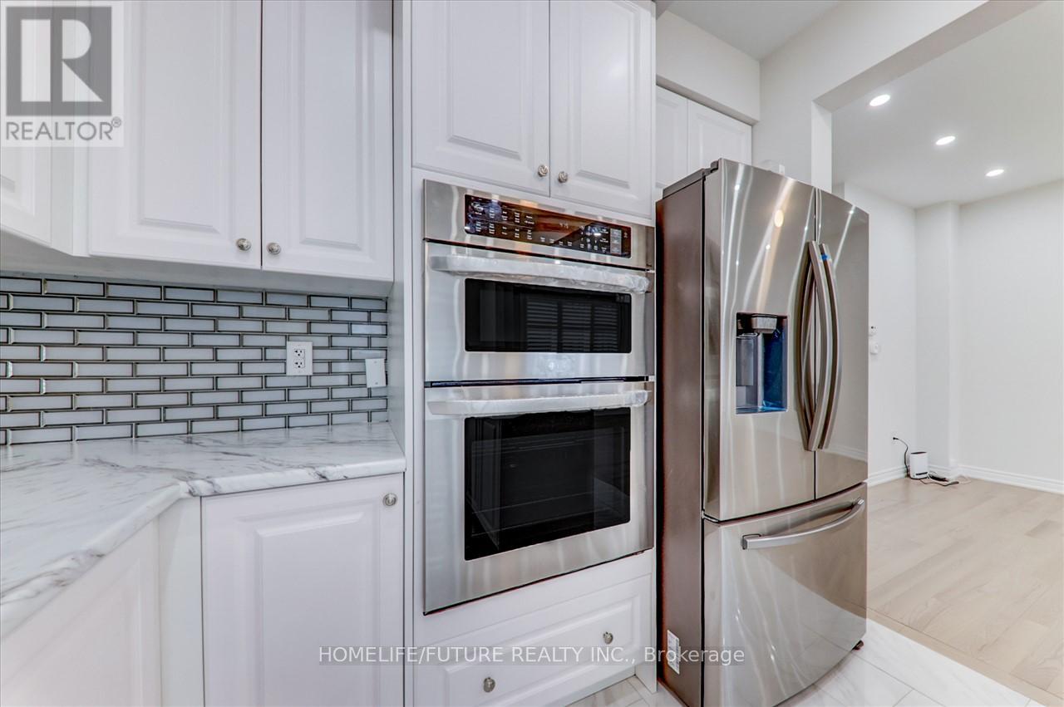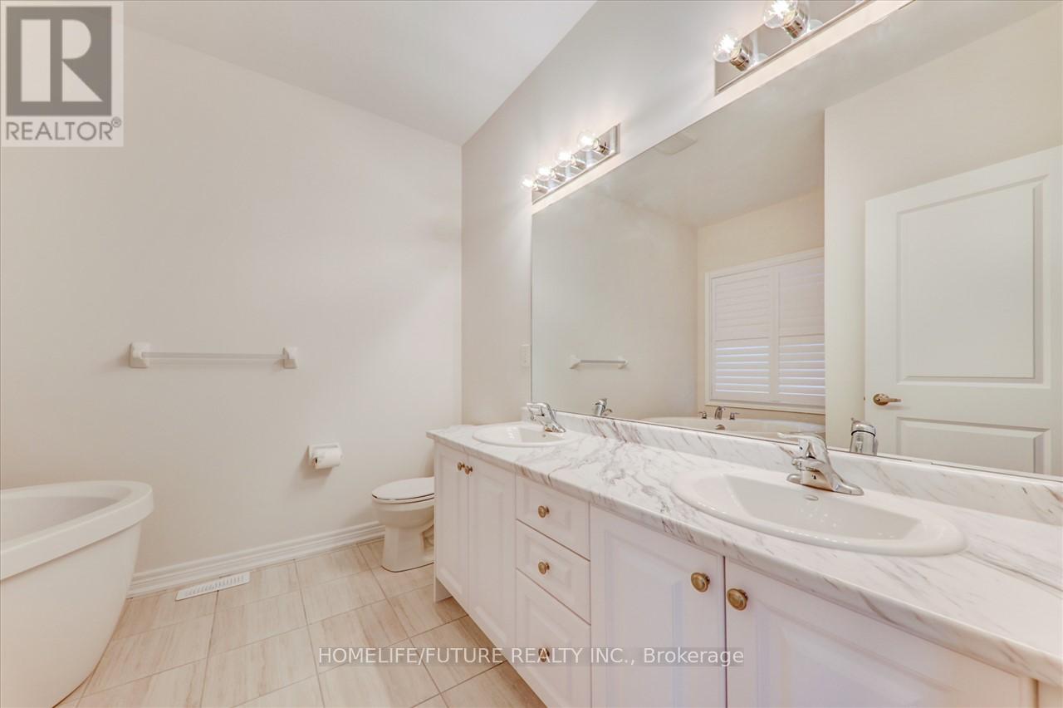36 Littlewood Drive Whitby, Ontario L1P 0G5
Interested?
Contact us for more information
Vijay Thangarajah
Salesperson
Homelife/future Realty Inc.
7 Eastvale Drive Unit 205
Markham, Ontario L3S 4N8
7 Eastvale Drive Unit 205
Markham, Ontario L3S 4N8
3 Bedroom
3 Bathroom
1499.9875 - 1999.983 sqft
Fireplace
Central Air Conditioning
Forced Air
$909,000
Stunning One Year Old Fully Brick 1679 Sqft 3 Bed 3 Bath Townhouse Sought After Rural Whitby Medows . Main Level Hardwood Flooring And Stairs, Upgraded Kitchen Cabinetry Gas Stove, Electric Fireplace, Ground Floor Laundry. 3 Oversized Bedrooms With A Stunning Ensuite - Free Standing Shower And Tub . Great Windows Create An Abundance Of Natural Light Throughout. Newly Painted, Fully Fenced, Front Ravine, Upstairs Laundry, Pot Lights, Shopping, Park, Trails And 2 Min Drive To Hwy 401 &412 Connect To 407. (id:58576)
Property Details
| MLS® Number | E10415910 |
| Property Type | Single Family |
| Community Name | Rural Whitby |
| ParkingSpaceTotal | 2 |
| ViewType | View |
Building
| BathroomTotal | 3 |
| BedroomsAboveGround | 3 |
| BedroomsTotal | 3 |
| Appliances | Dishwasher, Dryer, Refrigerator, Stove, Washer |
| BasementDevelopment | Unfinished |
| BasementType | N/a (unfinished) |
| ConstructionStyleAttachment | Attached |
| CoolingType | Central Air Conditioning |
| ExteriorFinish | Brick |
| FireplacePresent | Yes |
| FlooringType | Ceramic, Hardwood, Carpeted |
| FoundationType | Concrete |
| HalfBathTotal | 1 |
| HeatingFuel | Natural Gas |
| HeatingType | Forced Air |
| StoriesTotal | 2 |
| SizeInterior | 1499.9875 - 1999.983 Sqft |
| Type | Row / Townhouse |
| UtilityWater | Municipal Water |
Parking
| Garage |
Land
| Acreage | No |
| Sewer | Sanitary Sewer |
| SizeDepth | 100 Ft ,1 In |
| SizeFrontage | 22 Ft |
| SizeIrregular | 22 X 100.1 Ft |
| SizeTotalText | 22 X 100.1 Ft |
Rooms
| Level | Type | Length | Width | Dimensions |
|---|---|---|---|---|
| Second Level | Primary Bedroom | 4.73 m | 3.57 m | 4.73 m x 3.57 m |
| Second Level | Bedroom 2 | 3.8 m | 3.38 m | 3.8 m x 3.38 m |
| Second Level | Bedroom 3 | 3.54 m | 2.89 m | 3.54 m x 2.89 m |
| Main Level | Kitchen | 3.23 m | 2.93 m | 3.23 m x 2.93 m |
| Main Level | Eating Area | 2.93 m | 2.74 m | 2.93 m x 2.74 m |
| Main Level | Living Room | 3.41 m | 2.93 m | 3.41 m x 2.93 m |
| Main Level | Dining Room | 3.41 m | 2.98 m | 3.41 m x 2.98 m |
https://www.realtor.ca/real-estate/27634898/36-littlewood-drive-whitby-rural-whitby







