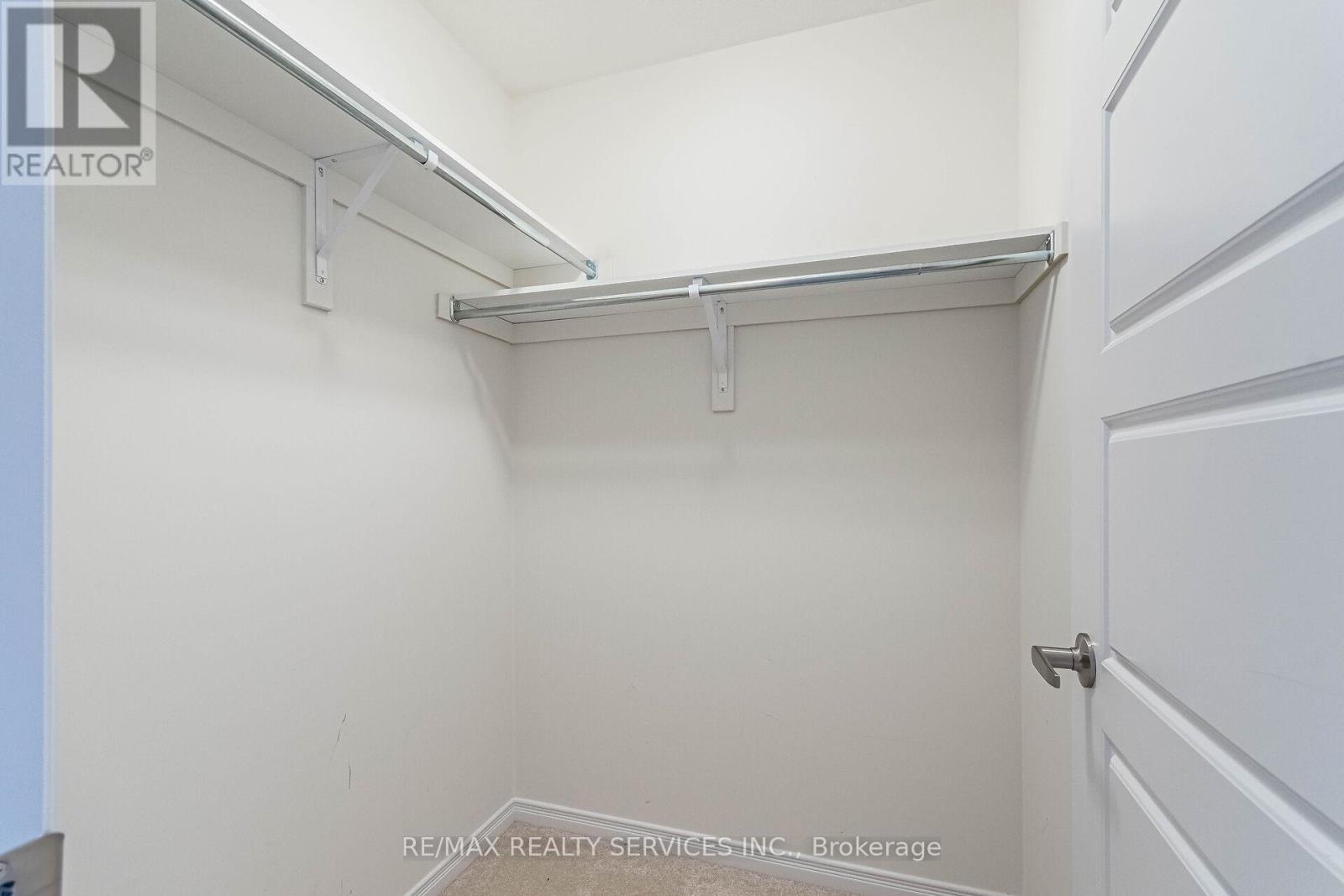20 - 8273 Tulip Tree Drive Niagara Falls, Ontario L2H 3S8
Interested?
Contact us for more information
Seema Gill
Salesperson
RE/MAX Realty Services Inc.
295 Queen Street East
Brampton, Ontario L6W 3R1
295 Queen Street East
Brampton, Ontario L6W 3R1
3 Bedroom
3 Bathroom
1599.9864 - 1798.9853 sqft
Forced Air
$2,900 MonthlyMaintenance,
$115 Monthly
Maintenance,
$115 MonthlyCentrally Located Spacious & welcoming Townhome Backing Onto Ravine/greenspace. Get The Most Out Of All Seasons With The Splendid Views From Your Family Room/Deck. Family Friendly Neighbourhood. Ideal Size Home For A Growing Family And Just As Suited To Empty Nesters. Unspoilt Unfinished Basement Awaits A Creative Touch. Nestled Within Newer Modern Elevation Homes Within A Well Managed Neighbourhood. Just A Hop Skip And A Jump Away From All Amenities, Restaurants, Cinema, Costco & Retail Plaza (id:58576)
Property Details
| MLS® Number | X10415885 |
| Property Type | Single Family |
| CommunityFeatures | Pet Restrictions |
| Features | In Suite Laundry |
| ParkingSpaceTotal | 2 |
Building
| BathroomTotal | 3 |
| BedroomsAboveGround | 3 |
| BedroomsTotal | 3 |
| Appliances | Dryer, Refrigerator, Stove, Washer |
| BasementDevelopment | Unfinished |
| BasementType | Full (unfinished) |
| ExteriorFinish | Brick |
| FlooringType | Ceramic, Hardwood, Carpeted |
| HalfBathTotal | 1 |
| HeatingFuel | Natural Gas |
| HeatingType | Forced Air |
| StoriesTotal | 2 |
| SizeInterior | 1599.9864 - 1798.9853 Sqft |
| Type | Row / Townhouse |
Parking
| Attached Garage |
Land
| Acreage | No |
Rooms
| Level | Type | Length | Width | Dimensions |
|---|---|---|---|---|
| Second Level | Primary Bedroom | 1 m | 1 m | 1 m x 1 m |
| Second Level | Bedroom 2 | 1 m | 1 m | 1 m x 1 m |
| Second Level | Bedroom 3 | 1 m | 1 m | 1 m x 1 m |
| Second Level | Laundry Room | 1 m | 1 m | 1 m x 1 m |
| Main Level | Foyer | 1 m | 1 m | 1 m x 1 m |
| Main Level | Family Room | 1 m | 1 m | 1 m x 1 m |
| Main Level | Kitchen | 1 m | 1 m | 1 m x 1 m |
| Main Level | Eating Area | 1 m | 1 m | 1 m x 1 m |
https://www.realtor.ca/real-estate/27634871/20-8273-tulip-tree-drive-niagara-falls

































