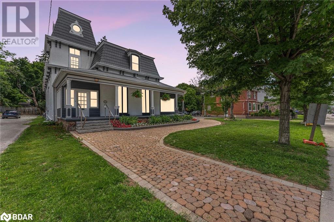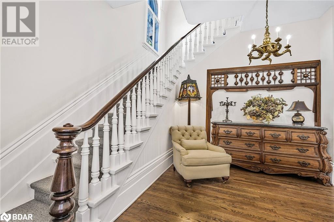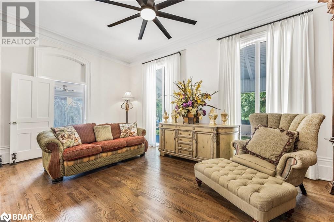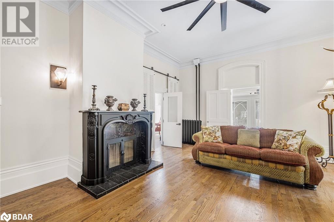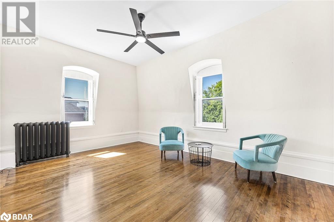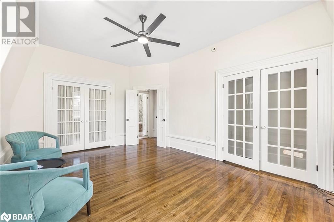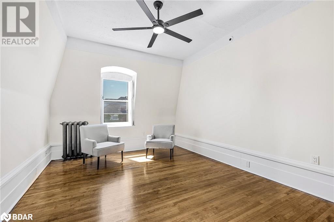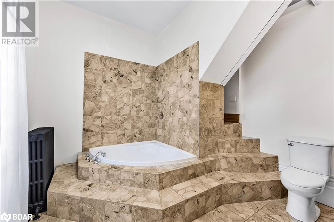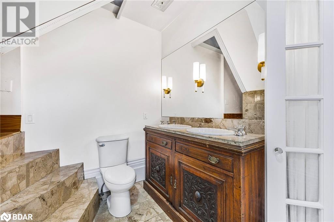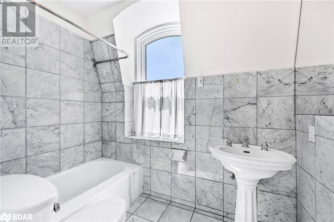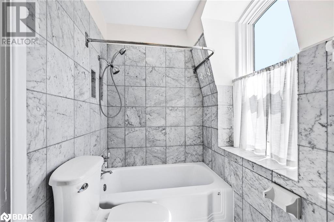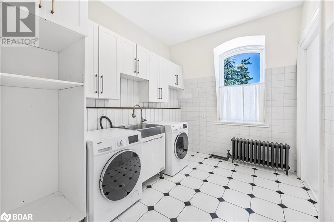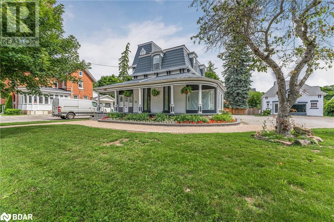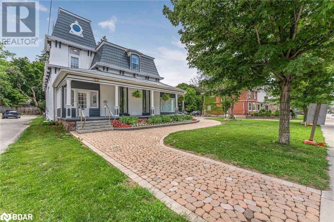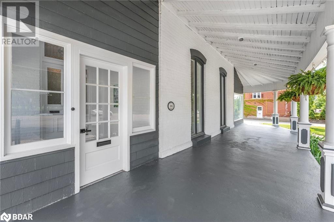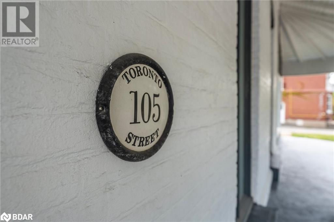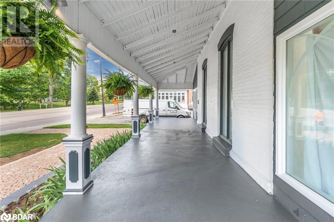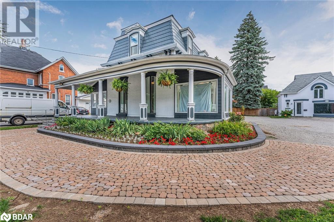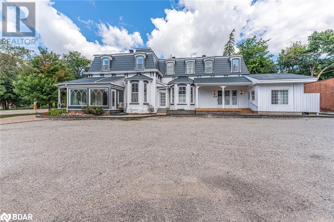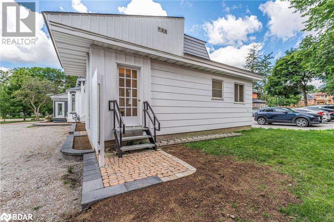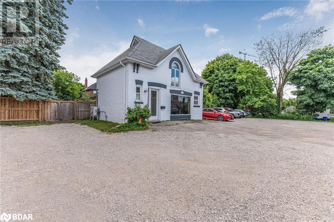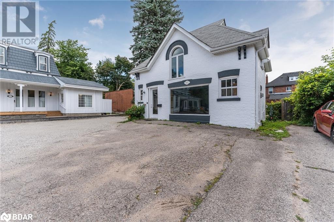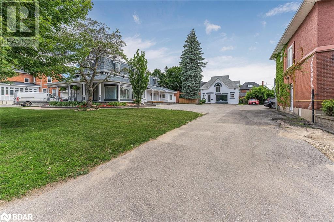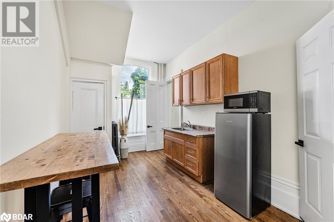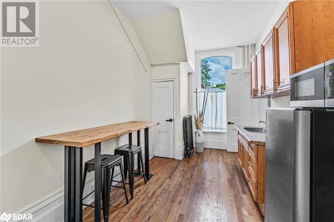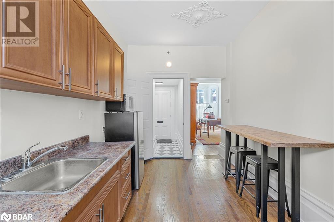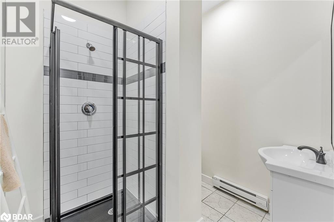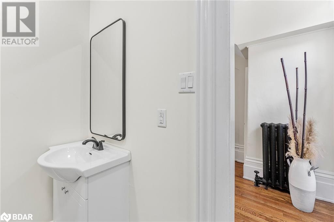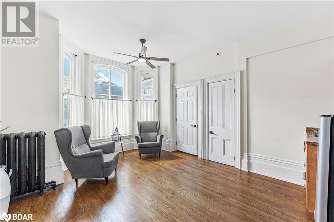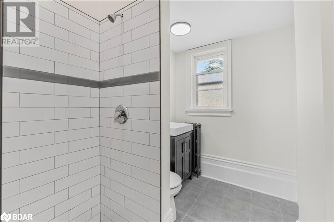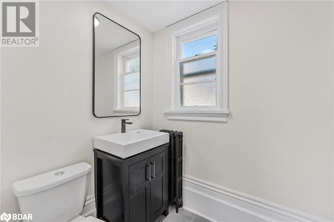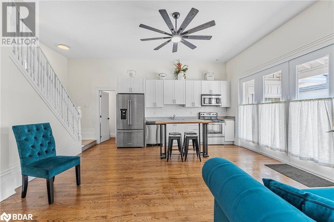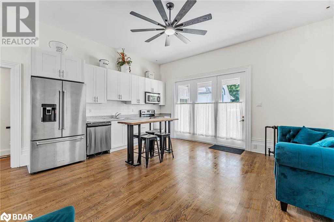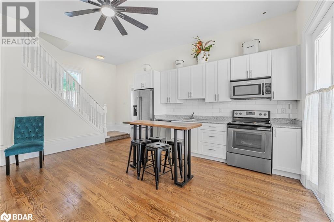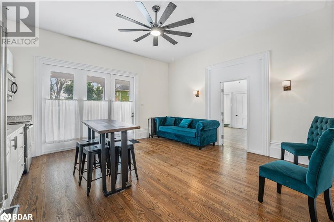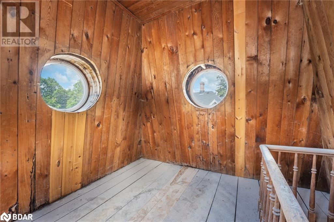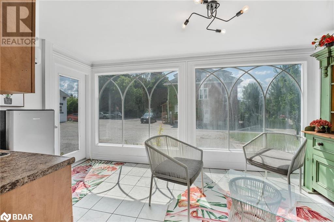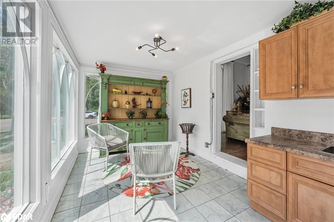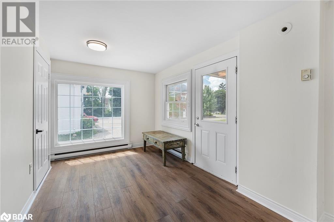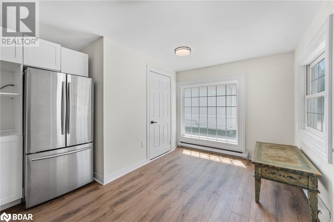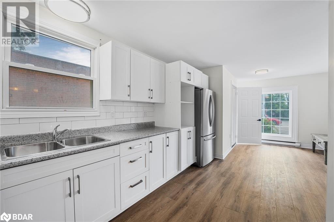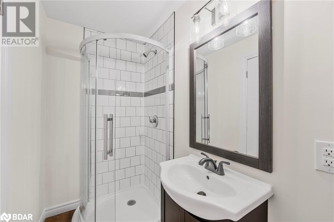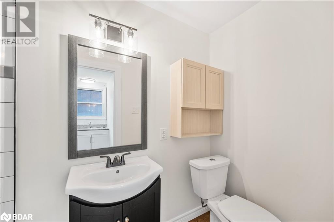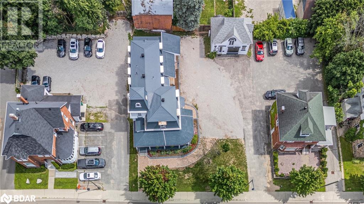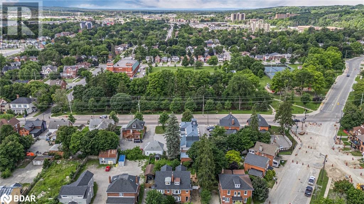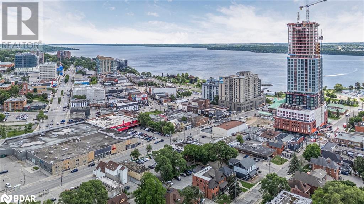105 Toronto Street Barrie, Ontario L4N 1V1
Interested?
Contact us for more information
Eleanor Faulds
Salesperson
30 Quarry Ridge Road
Barrie, Ontario L4M 7G1
$2,450,000
This is a rare opportunity to acquire a stunning heritage property, fully renovated and zoned C2-1, right in the heart of Barrie. This beautiful building is brimming with character, featuring large windows, high ceilings, and multiple entrances. The versatile layout offers newly created kitchens and bathrooms, making it an ideal investment for business owners and investors alike. The property has been thoughtfully updated to include modern amenities while retaining its historical charm. It features three kitchens, five bathrooms, a beautiful sunroom, and a wrap-around porch, ensuring both functionality and style. Additionally, the carriage house is fully equipped with a kitchenette, bathroom, and living space, offering even more flexibility for potential uses. With ample parking and a convenient location, this property is perfectly positioned for a wide range of commercial ventures. Whether you envision boutique retail, professional offices, a luxury spa, or a unique hospitality venue, this space offers limitless possibilities. miss out on this extraordinary opportunity to own apiece of Barrie's history while securing a prime commercial space in a thriving area. (id:58576)
Property Details
| MLS® Number | 40674050 |
| Property Type | Single Family |
| AmenitiesNearBy | Park, Public Transit, Schools, Shopping |
| ParkingSpaceTotal | 7 |
Building
| BathroomTotal | 4 |
| BedroomsAboveGround | 5 |
| BedroomsTotal | 5 |
| Appliances | Dishwasher, Dryer, Refrigerator, Stove, Washer, Window Coverings |
| ArchitecturalStyle | 2 Level |
| BasementDevelopment | Partially Finished |
| BasementType | Full (partially Finished) |
| ConstructionStyleAttachment | Detached |
| CoolingType | Central Air Conditioning |
| ExteriorFinish | Brick, Stone |
| FoundationType | Unknown |
| HalfBathTotal | 1 |
| HeatingFuel | Natural Gas |
| HeatingType | Radiant Heat |
| StoriesTotal | 2 |
| SizeInterior | 3364 Sqft |
| Type | House |
| UtilityWater | Municipal Water |
Land
| AccessType | Road Access |
| Acreage | No |
| LandAmenities | Park, Public Transit, Schools, Shopping |
| Sewer | Municipal Sewage System |
| SizeDepth | 132 Ft |
| SizeFrontage | 83 Ft |
| SizeTotalText | Under 1/2 Acre |
| ZoningDescription | C2-1 |
Rooms
| Level | Type | Length | Width | Dimensions |
|---|---|---|---|---|
| Second Level | 4pc Bathroom | 8'1'' x 5'3'' | ||
| Second Level | Laundry Room | 10'9'' x 8'1'' | ||
| Second Level | Bedroom | 11'3'' x 10'4'' | ||
| Second Level | Bedroom | 12'2'' x 9'7'' | ||
| Second Level | Bedroom | 16'5'' x 10'9'' | ||
| Second Level | Bedroom | 14'11'' x 11'4'' | ||
| Second Level | 5pc Bathroom | 11'1'' x 11'9'' | ||
| Second Level | Primary Bedroom | 17'9'' x 12'7'' | ||
| Main Level | 2pc Bathroom | 5'9'' x 4'10'' | ||
| Main Level | 3pc Bathroom | 7'10'' x 6'5'' | ||
| Main Level | Kitchen | 16'9'' x 16'9'' | ||
| Main Level | Dining Room | 16'2'' x 12'10'' | ||
| Main Level | Living Room | 20'3'' x 15'0'' | ||
| Main Level | Foyer | 20'0'' x 11'9'' |
https://www.realtor.ca/real-estate/27633904/105-toronto-street-barrie


