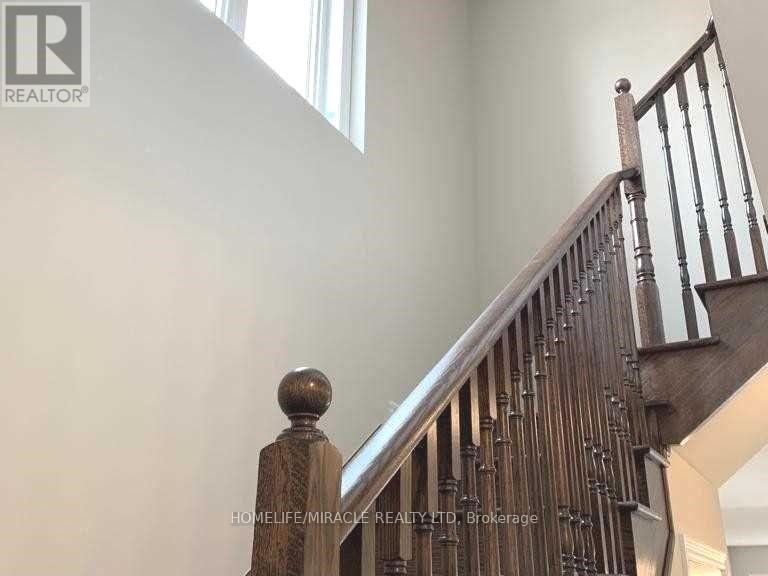1164 Cactus Crescent Pickering, Ontario L1X 0G8
Interested?
Contact us for more information
Bhavana Patel
Broker
22 Slan Avenue
Toronto, Ontario M1G 3B2
Nita Patel
Salesperson
22 Slan Avenue
Toronto, Ontario M1G 3B2
$3,100 Monthly
Located In The New Seaton Community. Corner Unit With 1849 Sqft & Spacious Three Bedroom, Two And A Half Bathroom Townhouse, Large Foyer/Front Hallway, Oak Staircase, Separate Dining And Family Room, Huge Kitchen That Overlooks Both Dining And Family Room And Walkout To Backyard. Master Bedroom Has Its Own Private 4-Pc Washroom And Walk-In Closest. Both Secondary Rooms Are Spacious And Share A Full Bathroom. Bright And Clean Basement! **** EXTRAS **** Fridge, Stove, Dishwasher, Washer, Dryer, Central Air Conditioning, Garage And Private Driveway With Open To Front! Tenant Responsible For All Utilities Including HWT And Tenants Insurance.Occupancy from 01/01/2025 (id:58576)
Property Details
| MLS® Number | E10414633 |
| Property Type | Single Family |
| Community Name | Rural Pickering |
| AmenitiesNearBy | Park |
| CommunityFeatures | School Bus |
| Features | Conservation/green Belt |
| ParkingSpaceTotal | 2 |
Building
| BathroomTotal | 3 |
| BedroomsAboveGround | 3 |
| BedroomsTotal | 3 |
| Appliances | Water Heater, Garage Door Opener Remote(s) |
| BasementType | Full |
| ConstructionStyleAttachment | Attached |
| CoolingType | Central Air Conditioning |
| ExteriorFinish | Brick |
| FlooringType | Ceramic, Hardwood, Carpeted |
| FoundationType | Concrete |
| HalfBathTotal | 1 |
| HeatingFuel | Natural Gas |
| HeatingType | Forced Air |
| StoriesTotal | 2 |
| SizeInterior | 1499.9875 - 1999.983 Sqft |
| Type | Row / Townhouse |
| UtilityWater | Municipal Water |
Parking
| Attached Garage |
Land
| Acreage | No |
| FenceType | Fenced Yard |
| LandAmenities | Park |
| Sewer | Sanitary Sewer |
Rooms
| Level | Type | Length | Width | Dimensions |
|---|---|---|---|---|
| Second Level | Primary Bedroom | 3.86 m | 5.21 m | 3.86 m x 5.21 m |
| Second Level | Bedroom 2 | 2.8 m | 3.5 m | 2.8 m x 3.5 m |
| Second Level | Bedroom 3 | 2.82 m | 3.35 m | 2.82 m x 3.35 m |
| Second Level | Laundry Room | 1.88 m | 1.63 m | 1.88 m x 1.63 m |
| Main Level | Foyer | 2.84 m | 2.74 m | 2.84 m x 2.74 m |
| Main Level | Kitchen | 2.74 m | 3.51 m | 2.74 m x 3.51 m |
| Main Level | Dining Room | 2.84 m | 3.35 m | 2.84 m x 3.35 m |
| Main Level | Great Room | 5.59 m | 4 m | 5.59 m x 4 m |
https://www.realtor.ca/real-estate/27631660/1164-cactus-crescent-pickering-rural-pickering






















