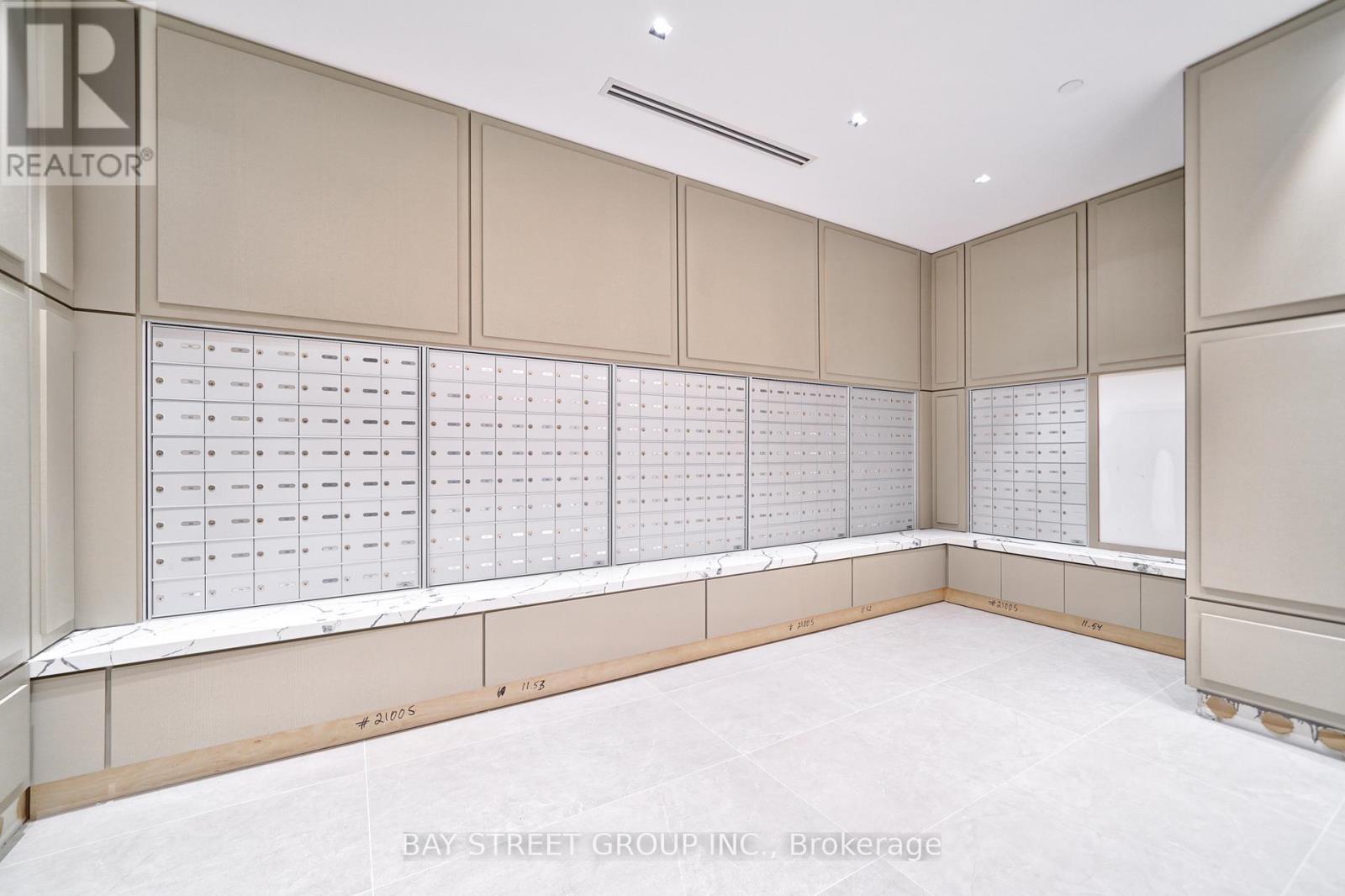813 - 3200 William Coltson Avenue Oakville, Ontario L6H 7W6
Interested?
Contact us for more information
Kuni Zhou
Salesperson
8300 Woodbine Ave Ste 500
Markham, Ontario L3R 9Y7
$585,000Maintenance, Heat, Common Area Maintenance, Insurance, Parking
$622 Monthly
Maintenance, Heat, Common Area Maintenance, Insurance, Parking
$622 MonthlyStunning One Year Old Luxury Condominium in the Heart of Oakville, Large 1 Bedroom + Den Unit. 660 Sqft + Balcony. Great open concept layout with 9 Ft Smooth Ceilings, Modern kitchen with quartz counters and upgraded stainless steel appliances, Soft-close cabinets, Laminate Floors Throughout, A smart connect system. Digital Lock with Fob Access. Amenities Include Fitness Room, Digital Parcel Locker, Pet Wash Station, Party Room, Entertainment Lounge, Landscaped Rooftop Terrace/ BBQS, Yoga/Movement Room. 24hr Security. Close To Grocery Stores, Hospital, Park, Shopping, LCBO, Restaurants, Go Transit Bus Station. Easy Access To Hwy 403/407. Mins Drive To Sheridan College, UTM Campus And More. Great Opportunity For First Time Buyers Or Investors! Don't Miss Out! **** EXTRAS **** S/S Appliances: Fridge, Stove, Over-the-Range Microwave, Dishwasher. Washer & Dryer. All Light Fixtures and Window Covering. (id:58576)
Property Details
| MLS® Number | W10414834 |
| Property Type | Single Family |
| Community Name | Rural Oakville |
| CommunityFeatures | Pet Restrictions |
| Features | Balcony, Carpet Free, In Suite Laundry |
| ParkingSpaceTotal | 1 |
Building
| BathroomTotal | 1 |
| BedroomsAboveGround | 1 |
| BedroomsBelowGround | 1 |
| BedroomsTotal | 2 |
| Amenities | Security/concierge, Exercise Centre, Recreation Centre, Visitor Parking, Storage - Locker |
| CoolingType | Central Air Conditioning |
| ExteriorFinish | Concrete |
| FireProtection | Alarm System, Security System, Smoke Detectors |
| FlooringType | Laminate |
| HeatingType | Other |
| SizeInterior | 599.9954 - 698.9943 Sqft |
| Type | Apartment |
Parking
| Underground |
Land
| Acreage | No |
Rooms
| Level | Type | Length | Width | Dimensions |
|---|---|---|---|---|
| Flat | Kitchen | 3.81 m | 3.18 m | 3.81 m x 3.18 m |
| Flat | Dining Room | 3.81 m | 3.18 m | 3.81 m x 3.18 m |
| Flat | Living Room | 3.3 m | 3.35 m | 3.3 m x 3.35 m |
| Flat | Primary Bedroom | 3.66 m | 3.05 m | 3.66 m x 3.05 m |
| Flat | Den | 3.13 m | 2.14 m | 3.13 m x 2.14 m |
https://www.realtor.ca/real-estate/27632204/813-3200-william-coltson-avenue-oakville-rural-oakville
































