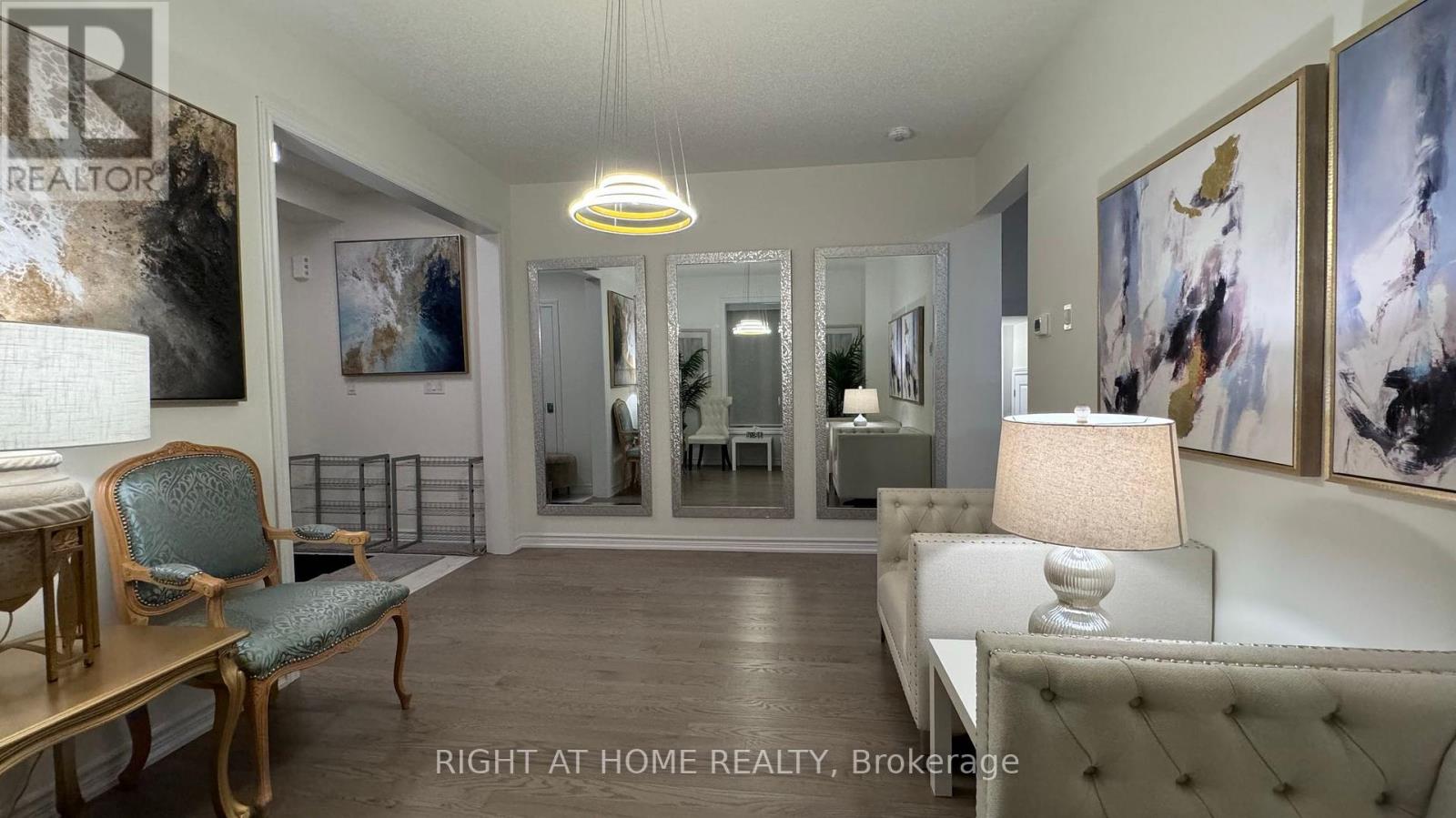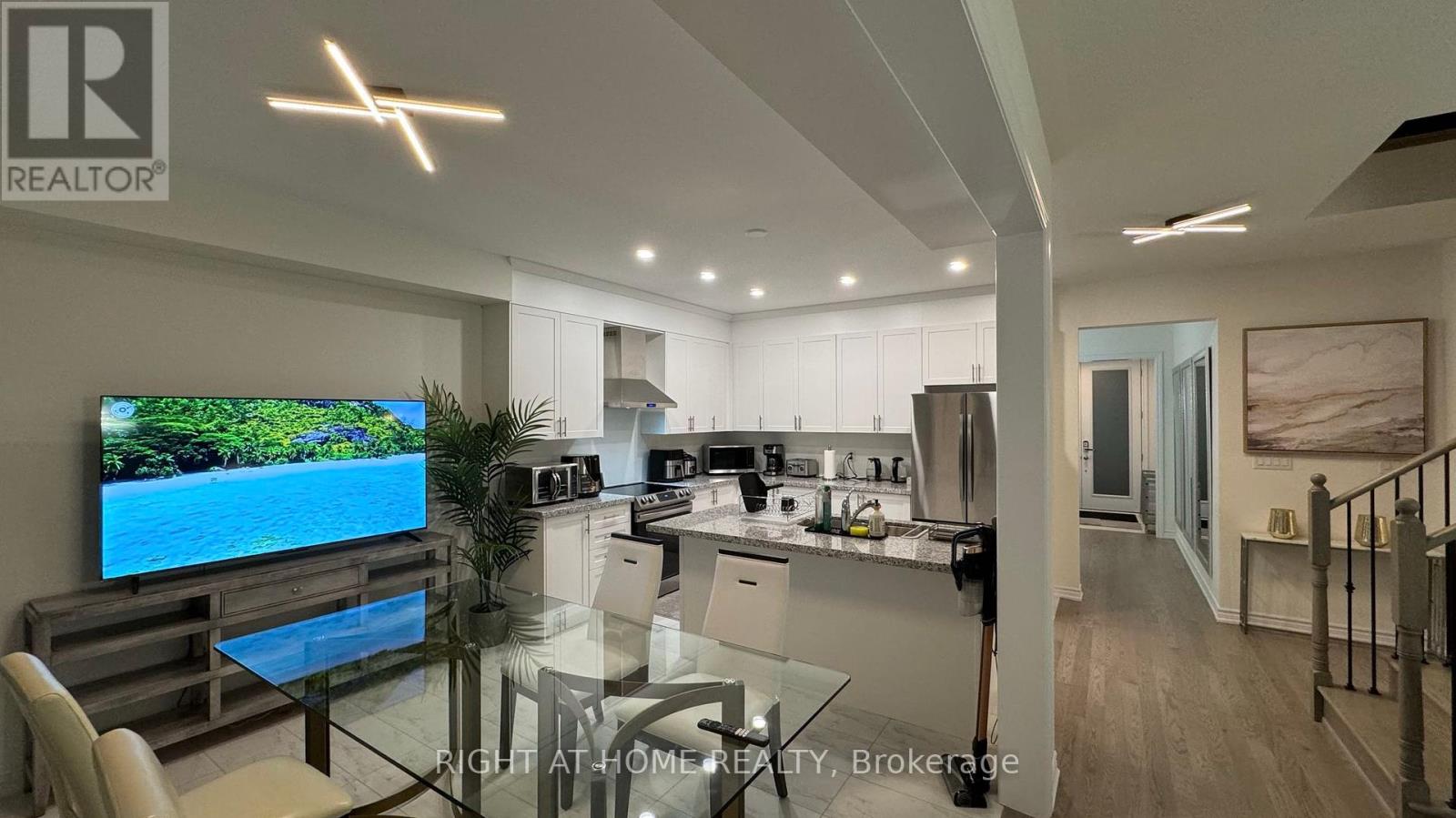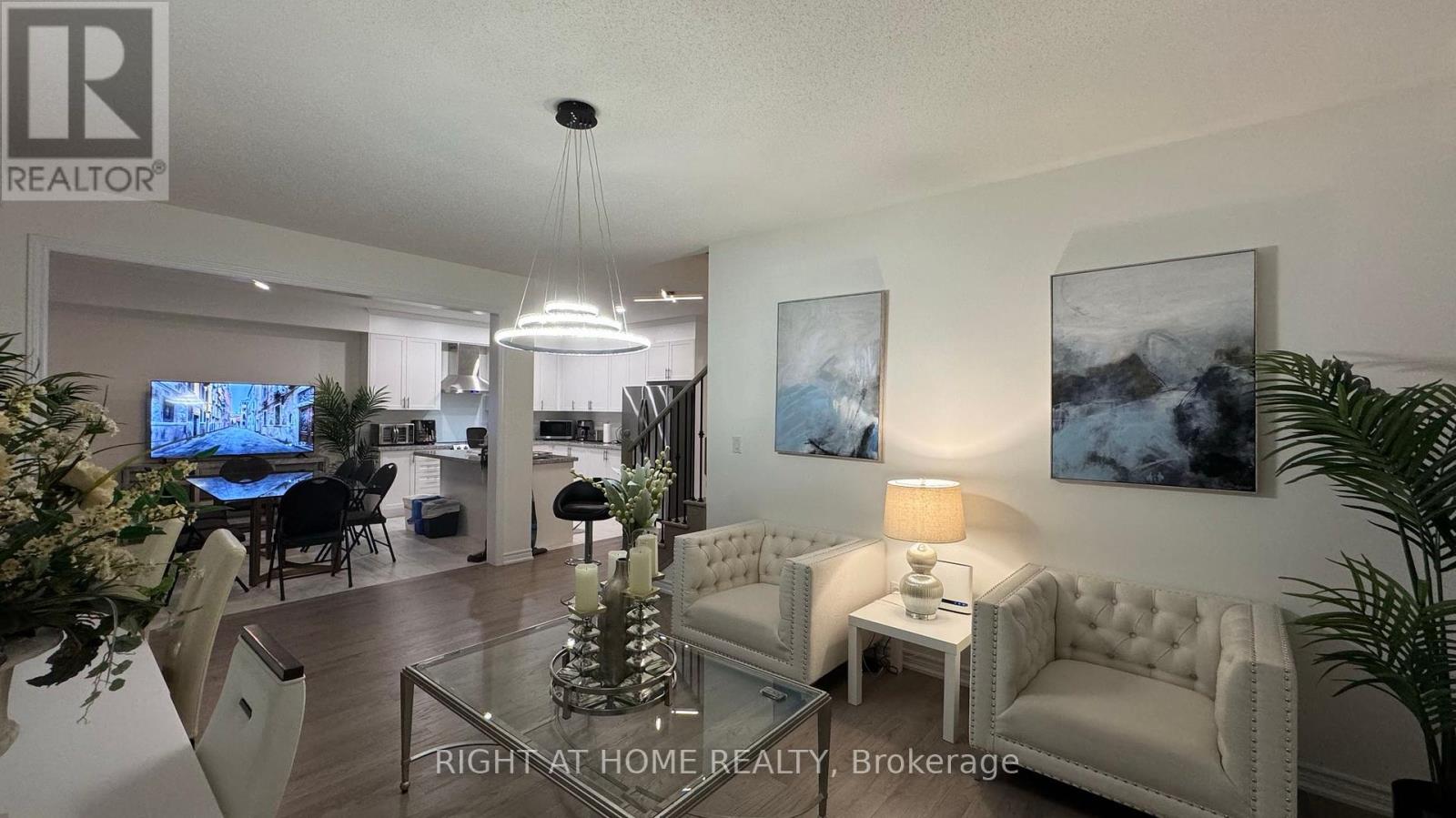149 Rosanne Circle Wasaga Beach, Ontario L9Z 0N4
Interested?
Contact us for more information
Calvin Ni
Salesperson
1550 16th Avenue Bldg B Unit 3 & 4
Richmond Hill, Ontario L4B 3K9
Songyu Ni
Salesperson
1396 Don Mills Rd Unit B-121
Toronto, Ontario M3B 0A7
$939,000
Discover your dream home in the sought-after Rivers Edge Development! This brand new, 4-bedroom, 3-bathroom residence is perfectly situated on a large lot, offering ample space and privacy. Key Features:Bright and Spacious: Enjoy abundant natural light throughout the day, highlighting the open-concept layout.Modern Main Floor: Features a stylish family room, dining area, and an eat-in kitchen with upgraded counter-tops and a large island perfect for entertaining.Luxurious Primary Suite: The second floor boasts a spacious primary bedroom with a walk-in closet and a fully upgraded 5-piece en-suite for a spa-like experience.Convenient Living: The second-floor laundry room simplifies daily chores, making life easier for the whole family.Prime Location: Nestled in one of Ontario's most desirable beachfront communities, you'll have easy access to water sports, local amenities, and year-round relaxation. Don't miss your chance to call this stunning property your own! (id:58576)
Property Details
| MLS® Number | S10414020 |
| Property Type | Single Family |
| Community Name | Wasaga Beach |
| AmenitiesNearBy | Beach, Marina, Place Of Worship |
| CommunityFeatures | Community Centre |
| Features | Conservation/green Belt |
| ParkingSpaceTotal | 4 |
| Structure | Deck |
Building
| BathroomTotal | 3 |
| BedroomsAboveGround | 4 |
| BedroomsTotal | 4 |
| Appliances | Water Heater, Water Meter, Dryer, Washer |
| BasementDevelopment | Unfinished |
| BasementType | N/a (unfinished) |
| ConstructionStyleAttachment | Detached |
| ExteriorFinish | Brick, Stone |
| FlooringType | Tile, Hardwood |
| FoundationType | Poured Concrete |
| HalfBathTotal | 1 |
| HeatingFuel | Natural Gas |
| HeatingType | Forced Air |
| StoriesTotal | 2 |
| SizeInterior | 1999.983 - 2499.9795 Sqft |
| Type | House |
| UtilityWater | Municipal Water |
Parking
| Attached Garage |
Land
| Acreage | No |
| LandAmenities | Beach, Marina, Place Of Worship |
| Sewer | Sanitary Sewer |
| SizeDepth | 115 Ft ,7 In |
| SizeFrontage | 43 Ft ,9 In |
| SizeIrregular | 43.8 X 115.6 Ft |
| SizeTotalText | 43.8 X 115.6 Ft |
| ZoningDescription | R1h-22 |
Rooms
| Level | Type | Length | Width | Dimensions |
|---|---|---|---|---|
| Second Level | Laundry Room | Measurements not available | ||
| Second Level | Primary Bedroom | 4.8 m | 5.16 m | 4.8 m x 5.16 m |
| Second Level | Bedroom 2 | 3.3 m | 3.35 m | 3.3 m x 3.35 m |
| Second Level | Bedroom 3 | 3.3 m | 3.23 m | 3.3 m x 3.23 m |
| Second Level | Bedroom 4 | 4.3 m | 3.4 m | 4.3 m x 3.4 m |
| Ground Level | Dining Room | 4.35 m | 3 m | 4.35 m x 3 m |
| Ground Level | Living Room | 3.65 m | 4.51 m | 3.65 m x 4.51 m |
| Ground Level | Family Room | 4.57 m | 3.65 m | 4.57 m x 3.65 m |
| Ground Level | Kitchen | 4.11 m | 2.43 m | 4.11 m x 2.43 m |
| Ground Level | Eating Area | 4.11 m | 2.84 m | 4.11 m x 2.84 m |
Utilities
| Sewer | Installed |
https://www.realtor.ca/real-estate/27630688/149-rosanne-circle-wasaga-beach-wasaga-beach











