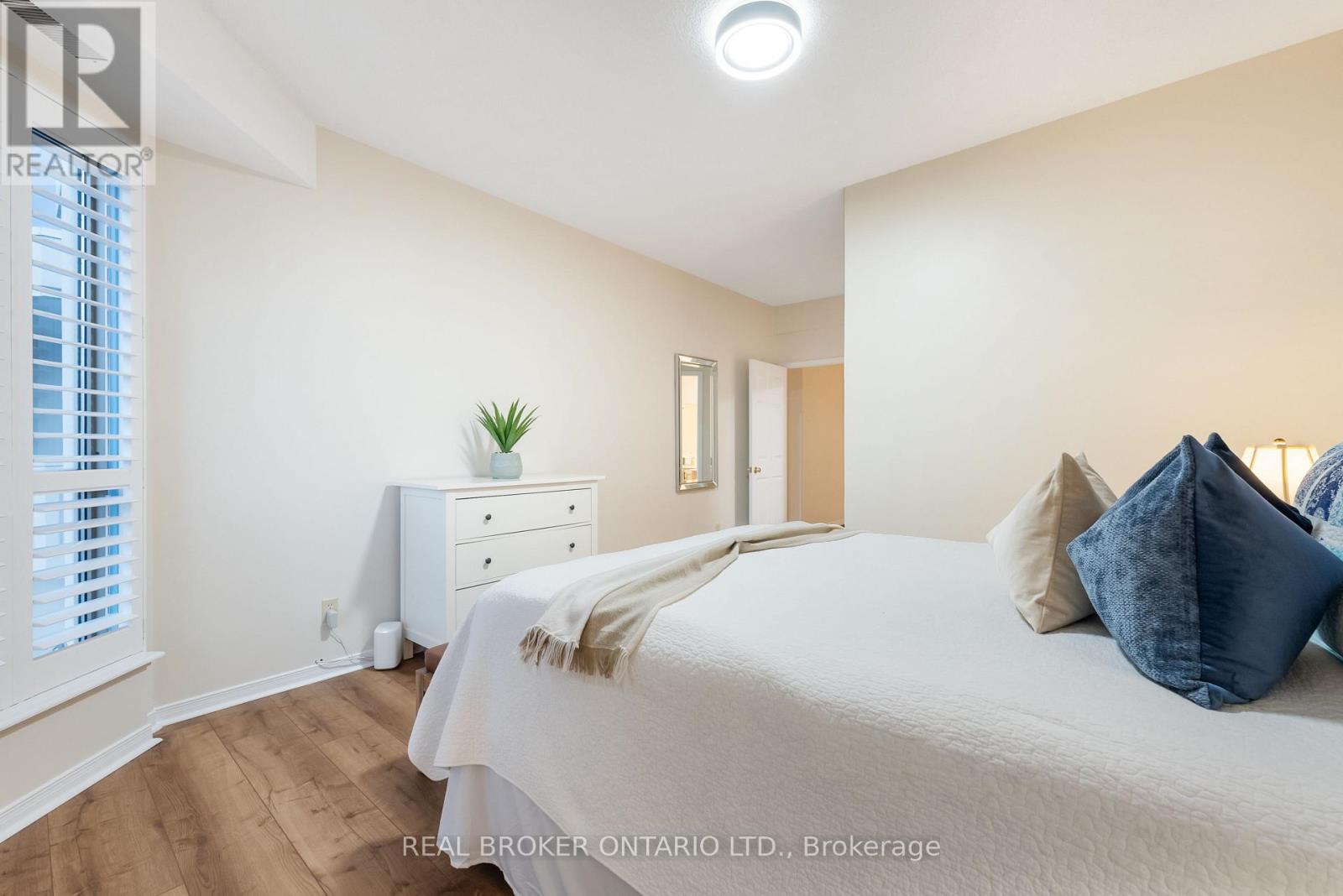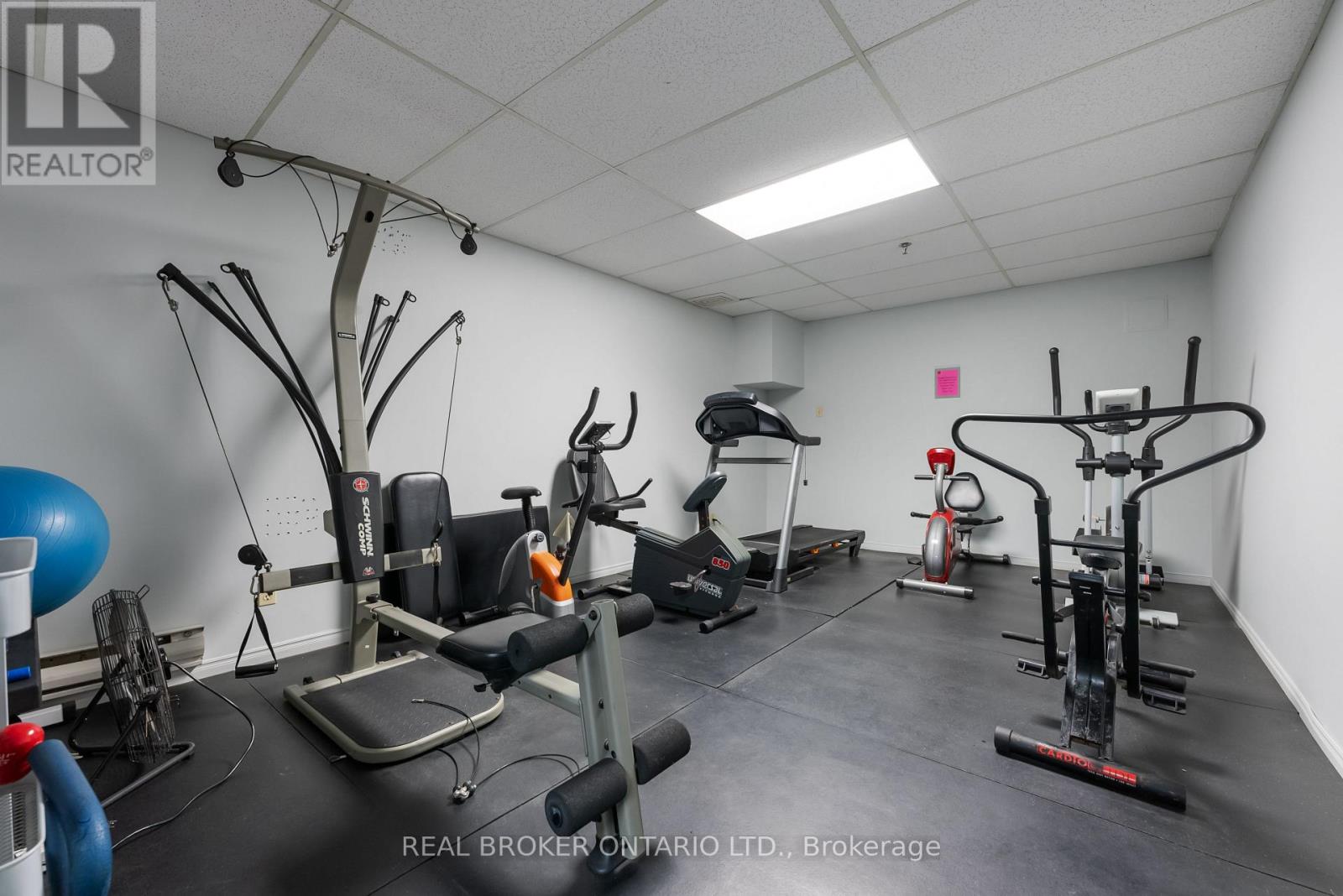Ph #7 - 3267 King Street E Kitchener, Ontario N2A 4A4
Interested?
Contact us for more information
Thien Nguyen
Broker
1440 King Street North
St. Jacobs, Ontario N0B 2N0
$650,000Maintenance, Common Area Maintenance, Parking
$1,891.07 Monthly
Maintenance, Common Area Maintenance, Parking
$1,891.07 MonthlyWelcome to Cameo Terrace PH7 at 3267 King Street East a remarkable penthouse condo that offers an impressive 2149 square feet of living space, set in a vibrant neighbourhood close to everything you need in Kitchener. This stunningly spacious condo offers 3 generous bedrooms each with their own private ensuite bathroom and walk-in closets along with a convenient half bath and a DEN! This unit also includes 2 hot water tanks, 2 furnaces, dual-zoned temperature control and perfectly blends the privacy and space of a house with the convenience of condo living, making it ideal for families, downsizers or anyone who loves entertaining guests. Step inside to find a bright, open layout with expansive rooms and thoughtful details including 2 gorgeous skylights and California shutters throughout. The kitchen is well-equipped for all your culinary adventures, featuring granite countertops, modern appliances & high quality cabinetry. The cozy living room features a contemporary fireplace, perfect for holiday decorating and is open to the dining area creating a comfortable and inviting space for hosting family and friends. For added comfort, there's central air conditioning and in-suite laundry. Enjoy the fresh air or your morning coffee on your choice of two private balconies! Living here comes with access to a large locker for extra storage, convenient amenities, including a pool, sauna, party room, gym, and ample visitor parking. With two underground parking spaces, you'll also have easy access to your vehicles year-round. Located just minutes from major highways, amazing shopping & restaurants, parks, schools including school bus transportation and everything you need close by. With easy transit access and nearby trails along the Grand River, its a prime spot for both urban living and outdoor enjoyment. Don't miss your chance to own a one-of-a-kind penthouse in a community where convenience meets style, book your private showing today! **** EXTRAS **** Cook top (2022) and Fridge (2023) (id:58576)
Property Details
| MLS® Number | X10413190 |
| Property Type | Single Family |
| AmenitiesNearBy | Hospital, Park, Public Transit, Schools |
| CommunityFeatures | Pet Restrictions, School Bus |
| Features | Balcony, In Suite Laundry |
| ParkingSpaceTotal | 2 |
| PoolType | Indoor Pool, Indoor Pool |
Building
| BathroomTotal | 4 |
| BedroomsAboveGround | 3 |
| BedroomsTotal | 3 |
| Amenities | Exercise Centre, Party Room, Sauna, Visitor Parking, Recreation Centre, Fireplace(s), Storage - Locker |
| Appliances | Garage Door Opener Remote(s), Water Heater, Intercom, Dishwasher, Dryer, Garage Door Opener, Microwave, Refrigerator, Stove, Washer, Window Coverings |
| CoolingType | Central Air Conditioning |
| ExteriorFinish | Stucco |
| FireProtection | Controlled Entry |
| FireplacePresent | Yes |
| FireplaceTotal | 1 |
| HalfBathTotal | 1 |
| HeatingFuel | Natural Gas |
| HeatingType | Forced Air |
| SizeInterior | 2249.9813 - 2498.9796 Sqft |
| Type | Apartment |
Parking
| Underground | |
| Underground |
Land
| Acreage | No |
| LandAmenities | Hospital, Park, Public Transit, Schools |
| LandscapeFeatures | Landscaped |
| SurfaceWater | River/stream |
| ZoningDescription | R2 |
Rooms
| Level | Type | Length | Width | Dimensions |
|---|---|---|---|---|
| Main Level | Bathroom | 1.57 m | 1.85 m | 1.57 m x 1.85 m |
| Main Level | Bathroom | 1.57 m | 1.85 m | 1.57 m x 1.85 m |
| Main Level | Office | 5.13 m | 3.17 m | 5.13 m x 3.17 m |
| Main Level | Office | 5.13 m | 3.17 m | 5.13 m x 3.17 m |
| Main Level | Primary Bedroom | 5.33 m | 6.07 m | 5.33 m x 6.07 m |
| Main Level | Primary Bedroom | 5.33 m | 6.07 m | 5.33 m x 6.07 m |
| Main Level | Bathroom | 2.06 m | 2.62 m | 2.06 m x 2.62 m |
| Main Level | Bathroom | 2.06 m | 2.62 m | 2.06 m x 2.62 m |
| Main Level | Bathroom | 2.34 m | 2.69 m | 2.34 m x 2.69 m |
| Main Level | Bathroom | 2.34 m | 2.69 m | 2.34 m x 2.69 m |
| Main Level | Bathroom | 3.07 m | 3.61 m | 3.07 m x 3.61 m |
| Main Level | Bedroom | 6.1 m | 3.63 m | 6.1 m x 3.63 m |
| Main Level | Bathroom | 3.07 m | 3.61 m | 3.07 m x 3.61 m |
| Main Level | Bedroom | 5.97 m | 3.78 m | 5.97 m x 3.78 m |
| Main Level | Bedroom | 6.1 m | 3.63 m | 6.1 m x 3.63 m |
| Main Level | Dining Room | 1.78 m | 4.22 m | 1.78 m x 4.22 m |
| Main Level | Bedroom | 5.97 m | 3.78 m | 5.97 m x 3.78 m |
| Main Level | Kitchen | 4.39 m | 3.28 m | 4.39 m x 3.28 m |
| Main Level | Dining Room | 1.78 m | 4.22 m | 1.78 m x 4.22 m |
| Main Level | Kitchen | 4.39 m | 3.28 m | 4.39 m x 3.28 m |
| Main Level | Laundry Room | 1.57 m | 2.97 m | 1.57 m x 2.97 m |
| Main Level | Laundry Room | 1.57 m | 2.97 m | 1.57 m x 2.97 m |
| Main Level | Living Room | 4.62 m | 6.17 m | 4.62 m x 6.17 m |
| Main Level | Living Room | 4.62 m | 6.17 m | 4.62 m x 6.17 m |
https://www.realtor.ca/real-estate/27629300/ph-7-3267-king-street-e-kitchener






































