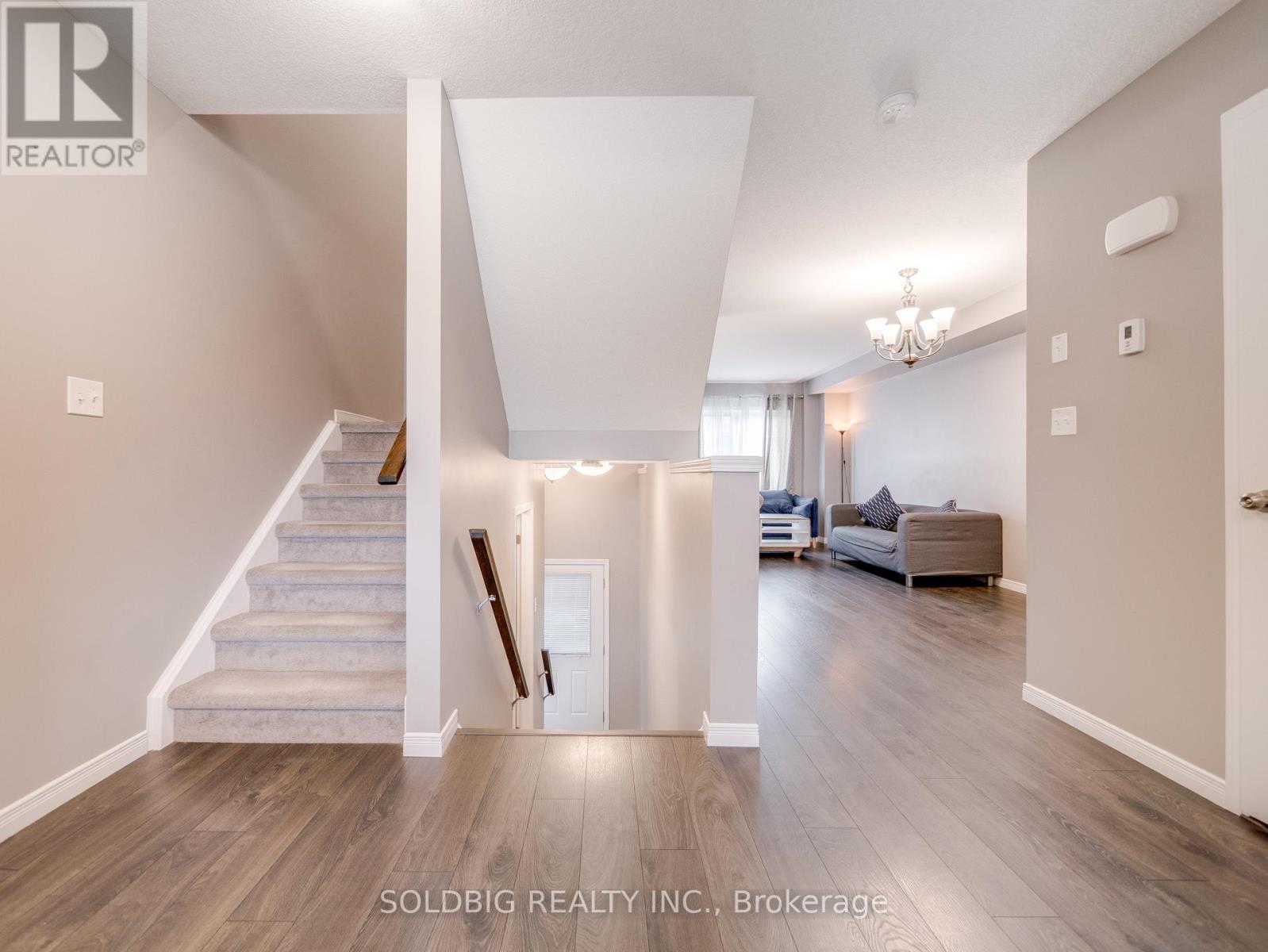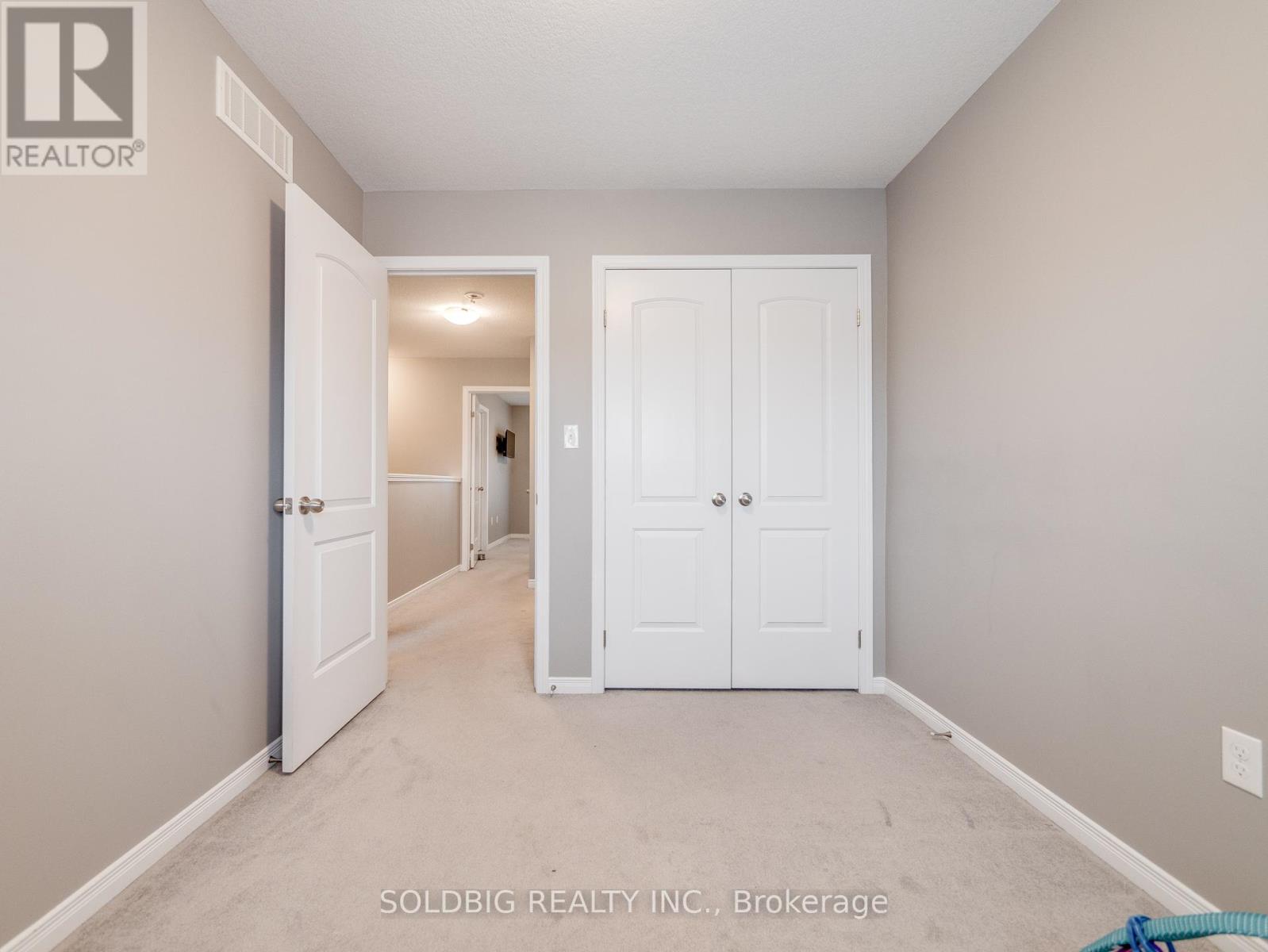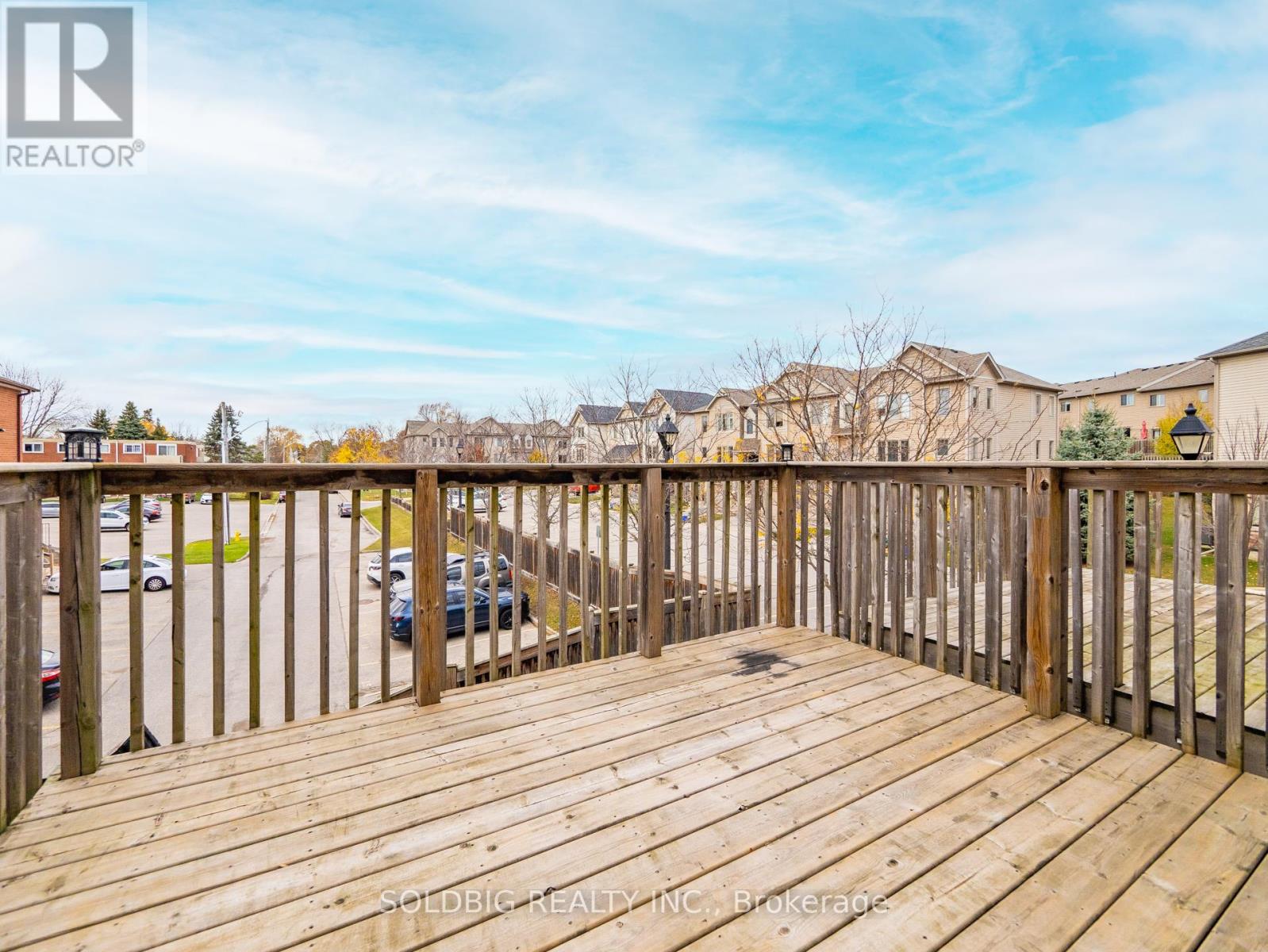56 - 750 Lawrence Street Cambridge, Ontario N3H 0A9
Interested?
Contact us for more information
Ghazal Kamran Khan
Salesperson
450 Bronte St S #210
Milton, Ontario L9T 8T2
$629,900Maintenance, Common Area Maintenance, Parking
$381 Monthly
Maintenance, Common Area Maintenance, Parking
$381 MonthlyBeautiful And Full Of Light! Welcome To Unit 56- 750 Lawrence St- A 3 Bedroom, 3 Level Townhouse Inside The Sought After Family Friendly Carriage Lanes. This Desirable Home Features An Invitingly Spacious Layout Plus An Attached Garage With Access From The Inside. The Lower Level Has A Fully Finished Walk Out That Opens To A Private Patio With A Full Full Bathroom And Laundry. The Main Floor Has The Perfect Eat-In Kitchen And A Deck Off The Dining Area. A Large, Comfortable Open Concept Living Room And 2Pc Bath Complete This Level. Upstairs You'll Find 3 Bedrooms And A Full Bath. The Roomy Primary Bedroom Is Complete With A Walk-In Closet.This Gorgeous Townhouse Is A Superb Buy!This Home Offers Seamless Access To The Highway And Best Shopping, Dining, And Entertainment With Major Retailers Like Walmart, Home Depot,Canadian Tire, Rona And Best Buy Just Around The Corner At Smart Centre Cambridge. (id:58576)
Property Details
| MLS® Number | X10412261 |
| Property Type | Single Family |
| CommunityFeatures | Pet Restrictions |
| ParkingSpaceTotal | 2 |
Building
| BathroomTotal | 3 |
| BedroomsAboveGround | 3 |
| BedroomsTotal | 3 |
| Appliances | Dishwasher, Dryer, Microwave, Refrigerator, Stove, Washer |
| BasementDevelopment | Finished |
| BasementType | N/a (finished) |
| CoolingType | Central Air Conditioning |
| ExteriorFinish | Vinyl Siding |
| HalfBathTotal | 1 |
| HeatingFuel | Natural Gas |
| HeatingType | Forced Air |
| StoriesTotal | 3 |
| SizeInterior | 1399.9886 - 1598.9864 Sqft |
| Type | Row / Townhouse |
Parking
| Attached Garage |
Land
| Acreage | No |
Rooms
| Level | Type | Length | Width | Dimensions |
|---|---|---|---|---|
| Second Level | Primary Bedroom | 3.2 m | 3.68 m | 3.2 m x 3.68 m |
| Second Level | Bedroom 2 | 2.6 m | 2.8 m | 2.6 m x 2.8 m |
| Second Level | Bedroom 3 | 2.5 m | 2.8 m | 2.5 m x 2.8 m |
| Lower Level | Recreational, Games Room | 3.5 m | 3.68 m | 3.5 m x 3.68 m |
| Lower Level | Bathroom | 2.7 m | 2.5 m | 2.7 m x 2.5 m |
| Main Level | Kitchen | 2.71 m | 2.5 m | 2.71 m x 2.5 m |
| Main Level | Dining Room | 2.71 m | 2.71 m | 2.71 m x 2.71 m |
| Main Level | Living Room | 3.1 m | 5.7 m | 3.1 m x 5.7 m |
https://www.realtor.ca/real-estate/27627528/56-750-lawrence-street-cambridge



































