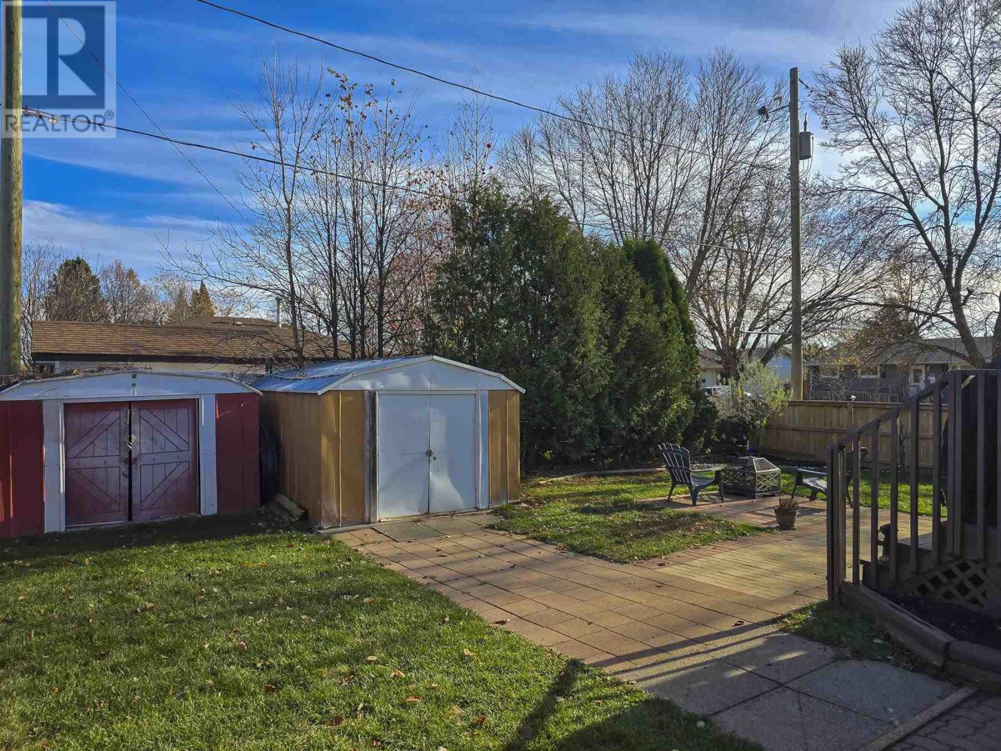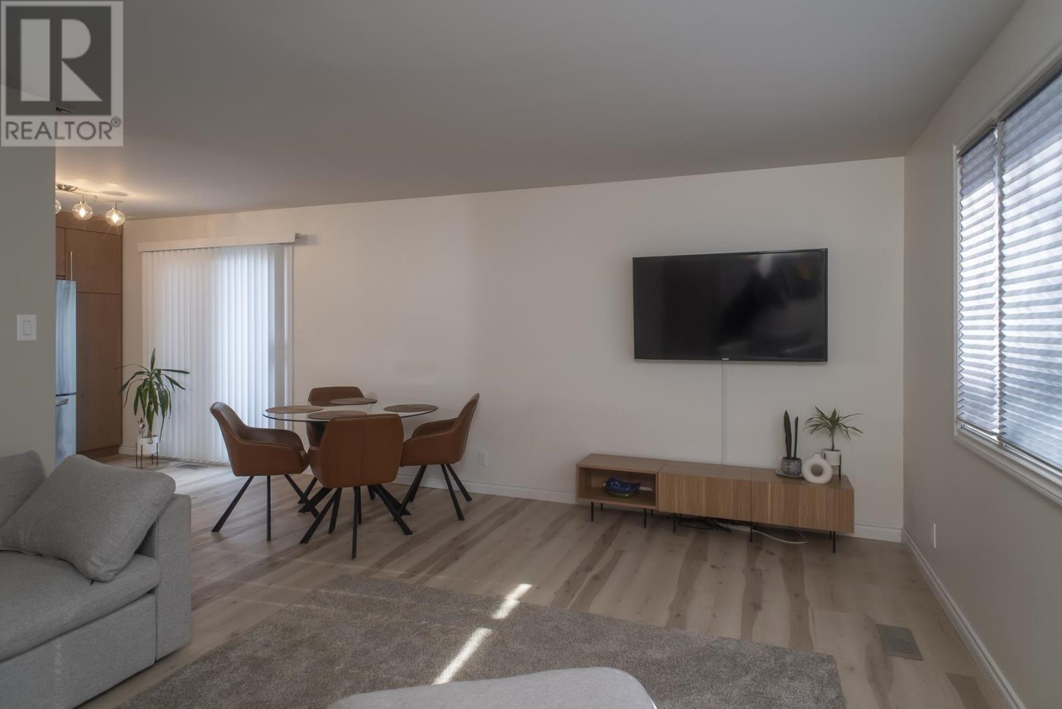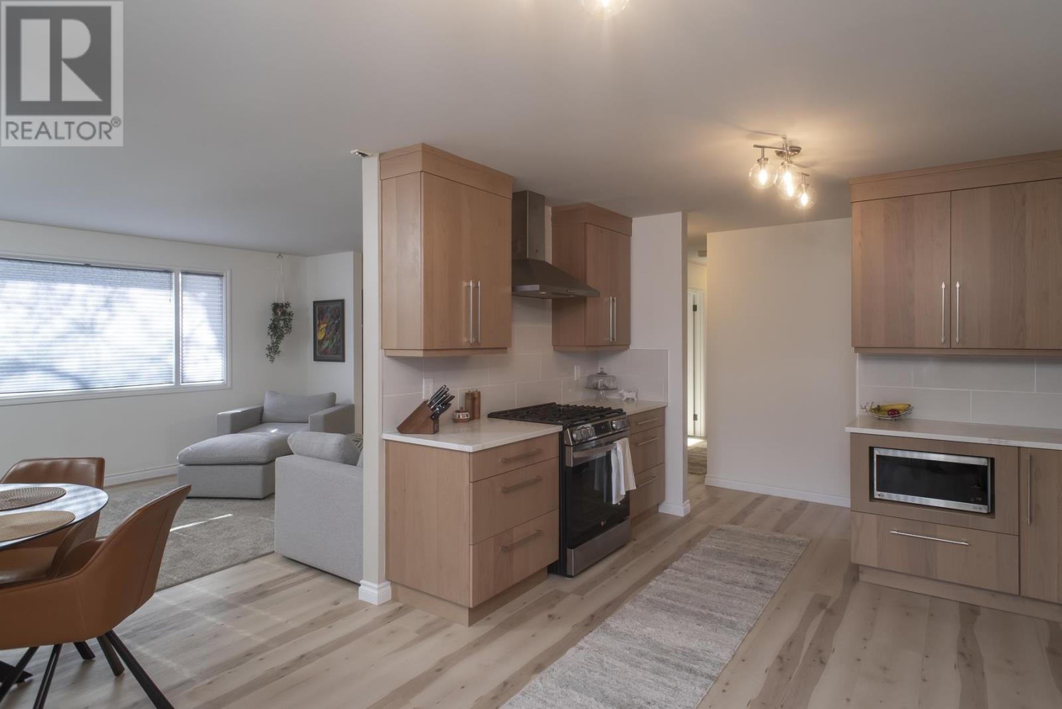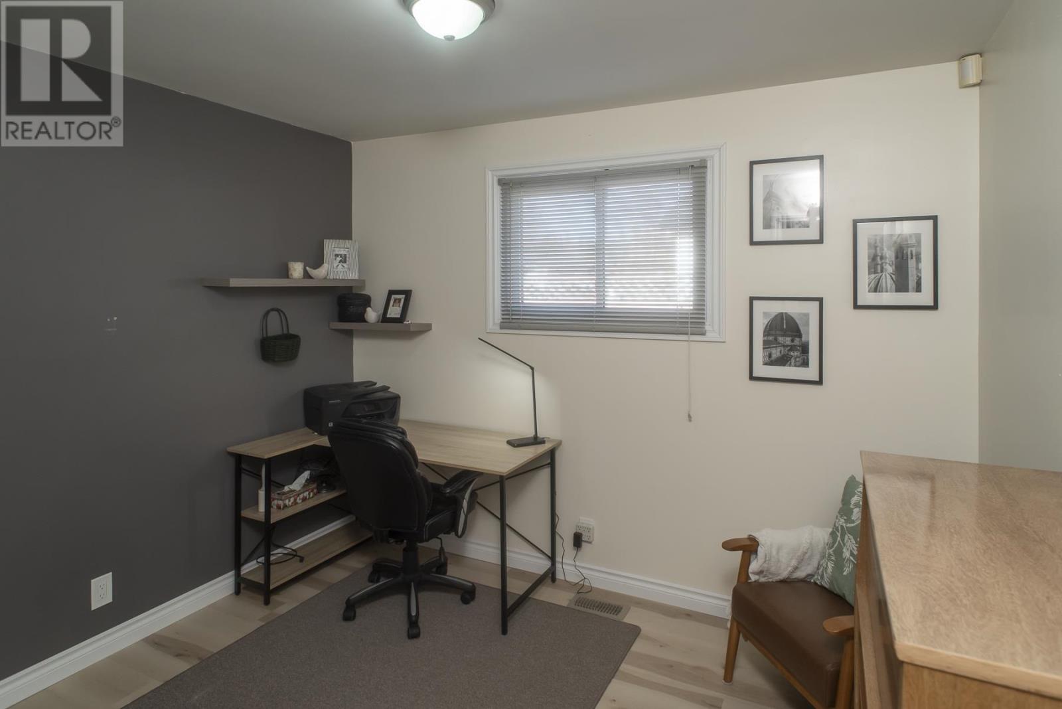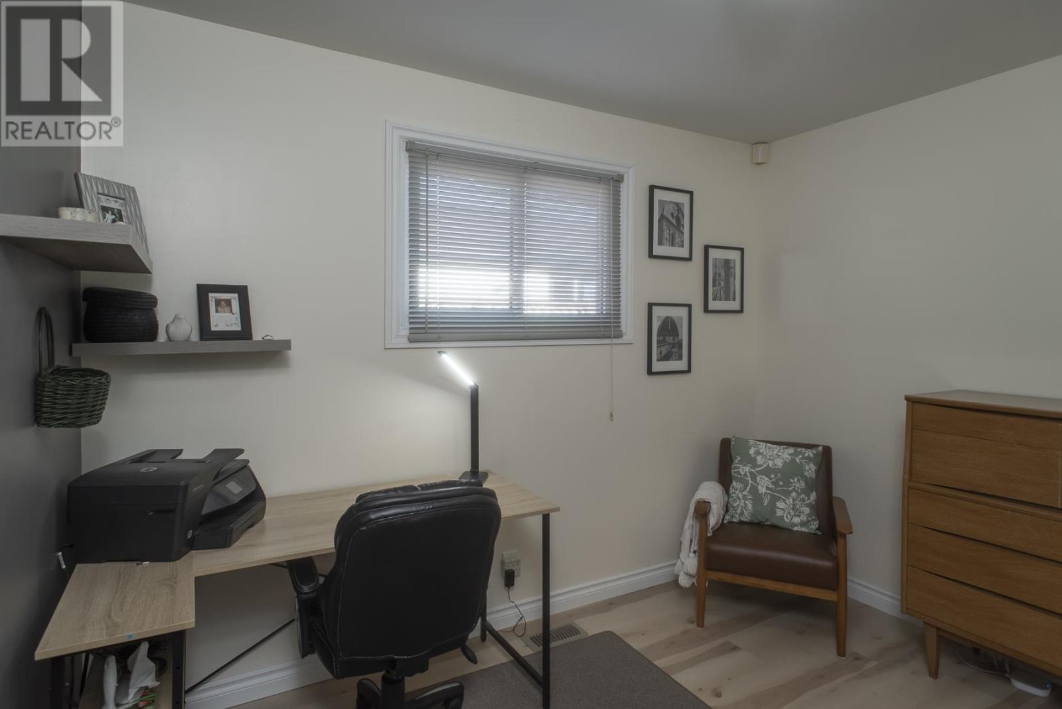116 Huron Cres Thunder Bay, Ontario P7A 3K4
Interested?
Contact us for more information
Kaylyn Lemarquand
Salesperson
1141 Barton St
Thunder Bay, Ontario P7B 5N3
Wes Case
Salesperson
1141 Barton St
Thunder Bay, Ontario P7B 5N3
$399,900
WELCOME HOME TO 116 HURON CRES! With 1,110 square feet, this beautifully updated modern 3 bedroom, 2 bathroom home provides great space and layout for the family or entertaining. The updated kitchen is sure to wow, providing modern design, quartz countertops and brand new stainless appliances including a fridge, dishwasher and gas range. The kitchen flows nicely into the living room and provides room for a dining table and access to the deck and fenced yard through the patio doors. 3 bedrooms and a full bathroom complete the main floor. In the finished basement you will find a spacious rec room with built-in bar area, another full bathroom, sauna, bonus room or office, plus storage and large utility/laundry area. Many updates throughout including the kitchen, flooring, paint, trim, light fixtures, fenced yard and more. All this in a quiet family friendly neighbourhood close to parks, schools, amenities and more. Don't miss out on this one! (id:58576)
Property Details
| MLS® Number | TB243461 |
| Property Type | Single Family |
| Community Name | Thunder Bay |
| CommunicationType | High Speed Internet |
| CommunityFeatures | Bus Route |
| Features | Interlocking Driveway |
| StorageType | Storage Shed |
| Structure | Deck, Patio(s), Shed |
Building
| BathroomTotal | 2 |
| BedroomsAboveGround | 3 |
| BedroomsTotal | 3 |
| Amenities | Sauna |
| Appliances | Dishwasher, Jetted Tub, Stove, Dryer, Microwave, Refrigerator, Washer |
| ArchitecturalStyle | Bungalow |
| BasementDevelopment | Partially Finished |
| BasementType | Full (partially Finished) |
| ConstructedDate | 1970 |
| ConstructionStyleAttachment | Detached |
| CoolingType | Central Air Conditioning |
| ExteriorFinish | Brick |
| FoundationType | Poured Concrete |
| HeatingFuel | Natural Gas |
| HeatingType | Forced Air |
| StoriesTotal | 1 |
| SizeInterior | 1100 Sqft |
| UtilityWater | Municipal Water |
Parking
| No Garage |
Land
| AccessType | Road Access |
| Acreage | No |
| FenceType | Fenced Yard |
| Sewer | Sanitary Sewer |
| SizeFrontage | 55.0000 |
| SizeTotalText | Under 1/2 Acre |
Rooms
| Level | Type | Length | Width | Dimensions |
|---|---|---|---|---|
| Basement | Utility Room | 14.11 ft X 13.0 ft | ||
| Basement | Recreation Room | 17.11 ft X 14.04 ft | ||
| Basement | Bonus Room | 16.04 ft X 8.02 ft | ||
| Basement | Bathroom | 3 pce | ||
| Basement | Storage | 8.07 ft X 5.06 ft | ||
| Main Level | Laundry Room | 15.10 ft X 12.09 ft | ||
| Main Level | Primary Bedroom | 12.07 ft X 10.03 ft | ||
| Main Level | Kitchen | 15.10 ft X 11.05 ft | ||
| Main Level | Bedroom | 10.03 ft X 9.03 ft | ||
| Main Level | Bedroom | 10.02 ft X 8.0 ft | ||
| Main Level | Bathroom | 4 pce |
Utilities
| Cable | Available |
| Electricity | Available |
| Natural Gas | Available |
| Telephone | Available |
https://www.realtor.ca/real-estate/27626340/116-huron-cres-thunder-bay-thunder-bay








