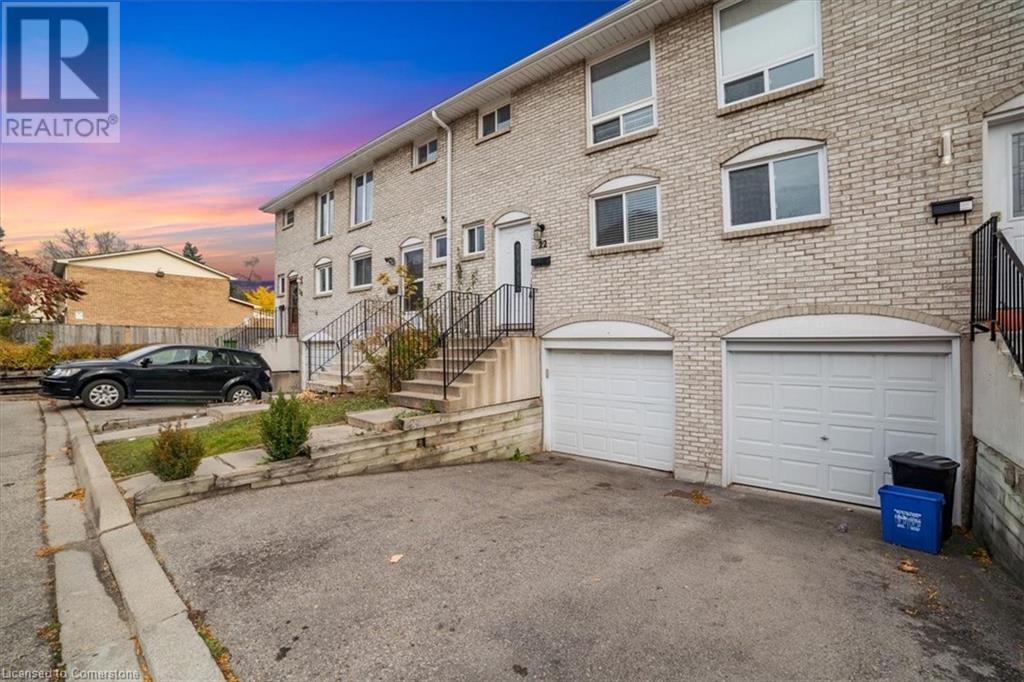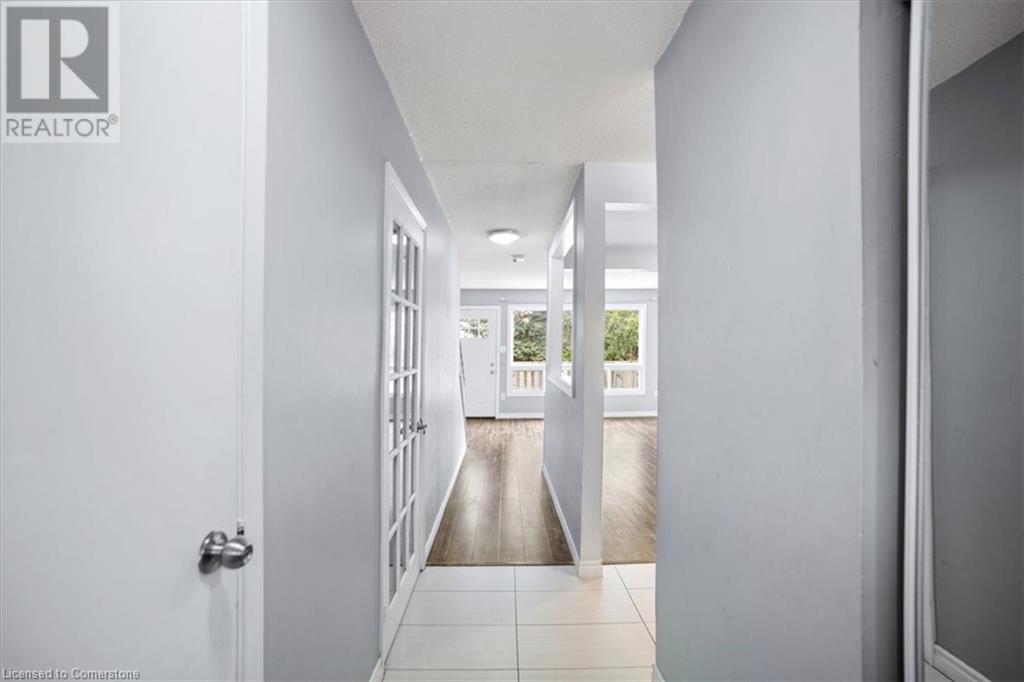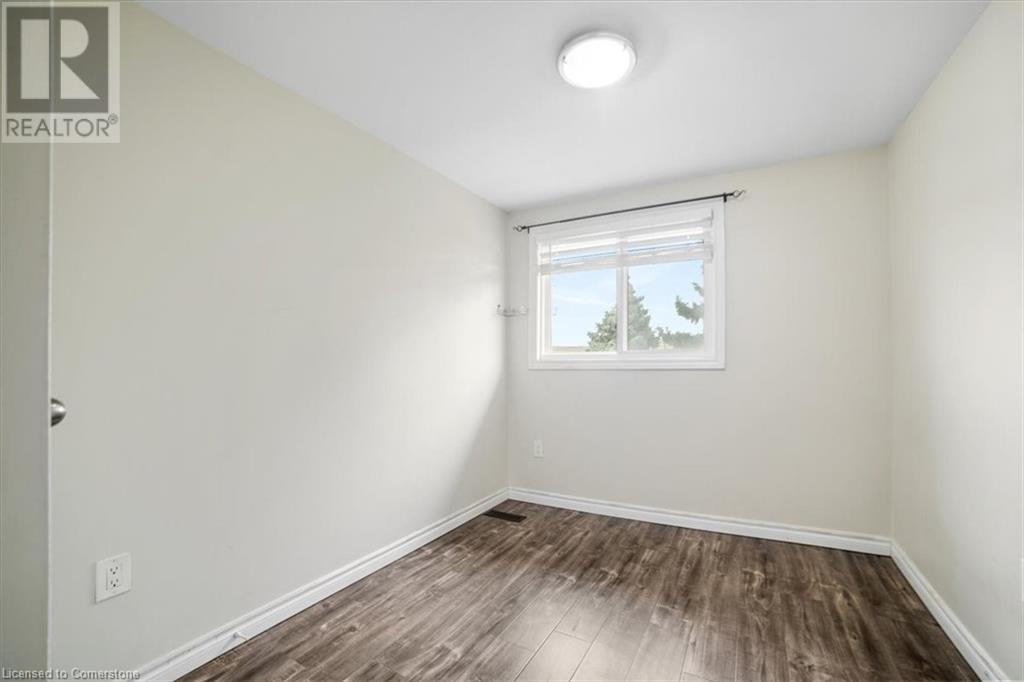120 Quigley Road Unit# 22 Hamilton, Ontario L8K 6L4
Interested?
Contact us for more information
Gurpreet Multani
Salesperson
5010 Steeles Ave W Unit 11a
Toronto, Ontario M9V 5C6
$525,000Maintenance, Insurance, Water, Parking
$472.40 Monthly
Maintenance, Insurance, Water, Parking
$472.40 MonthlyWelcome To 22-120 Quigley Road Located in the desirable family friendly neighborhood of Vincent. This 3 Bedroom 1.5 Bath 2 Story Townhome Offers An Open Concept Design With Ample Living Area And A Modern Kitchen With Stainless Steel Appliances. Three Good Sized Bedrooms Upstairs For Your Growing Family. Extra Space In The Basement For The Kids To Play And A Backyard For Summer Bbqs. The Basement Features Access To The Garage, Laundry, And A Open Space Ready For Your Imagination. You're Just 3 Minutes From The Red Hill, 5 Minutes From The Qew And 5 Minutes From Eastgage Mall. You're Also Close To Schools, Public Transit, And Major Amenities. Opportunities Like This One Don't Come Up Often! Move In Ready! (id:58576)
Property Details
| MLS® Number | 40674744 |
| Property Type | Single Family |
| AmenitiesNearBy | Park, Public Transit, Schools |
| CommunityFeatures | Community Centre |
| EquipmentType | Water Heater |
| Features | Paved Driveway, Automatic Garage Door Opener |
| ParkingSpaceTotal | 2 |
| RentalEquipmentType | Water Heater |
Building
| BathroomTotal | 2 |
| BedroomsAboveGround | 3 |
| BedroomsTotal | 3 |
| Appliances | Dishwasher, Dryer, Refrigerator, Stove, Washer, Garage Door Opener |
| ArchitecturalStyle | 2 Level |
| BasementDevelopment | Finished |
| BasementType | Full (finished) |
| ConstructedDate | 1976 |
| ConstructionStyleAttachment | Attached |
| CoolingType | Central Air Conditioning |
| ExteriorFinish | Brick |
| FoundationType | Unknown |
| HalfBathTotal | 1 |
| HeatingFuel | Natural Gas |
| HeatingType | Forced Air |
| StoriesTotal | 2 |
| SizeInterior | 1221 Sqft |
| Type | Row / Townhouse |
| UtilityWater | Municipal Water |
Parking
| Attached Garage |
Land
| Acreage | No |
| LandAmenities | Park, Public Transit, Schools |
| Sewer | Municipal Sewage System |
| SizeTotalText | Unknown |
| ZoningDescription | Res |
Rooms
| Level | Type | Length | Width | Dimensions |
|---|---|---|---|---|
| Second Level | 4pc Bathroom | Measurements not available | ||
| Second Level | Bedroom | 13'0'' x 8'5'' | ||
| Second Level | Bedroom | 10'0'' x 7'8'' | ||
| Second Level | Primary Bedroom | 13'0'' x 10'0'' | ||
| Basement | Laundry Room | Measurements not available | ||
| Basement | Recreation Room | 15'8'' x 8'0'' | ||
| Main Level | 2pc Bathroom | Measurements not available | ||
| Main Level | Living Room | 16'6'' x 11'3'' | ||
| Main Level | Dining Room | 8'5'' x 7'0'' | ||
| Main Level | Kitchen | 9'5'' x 8'5'' |
https://www.realtor.ca/real-estate/27625583/120-quigley-road-unit-22-hamilton




























