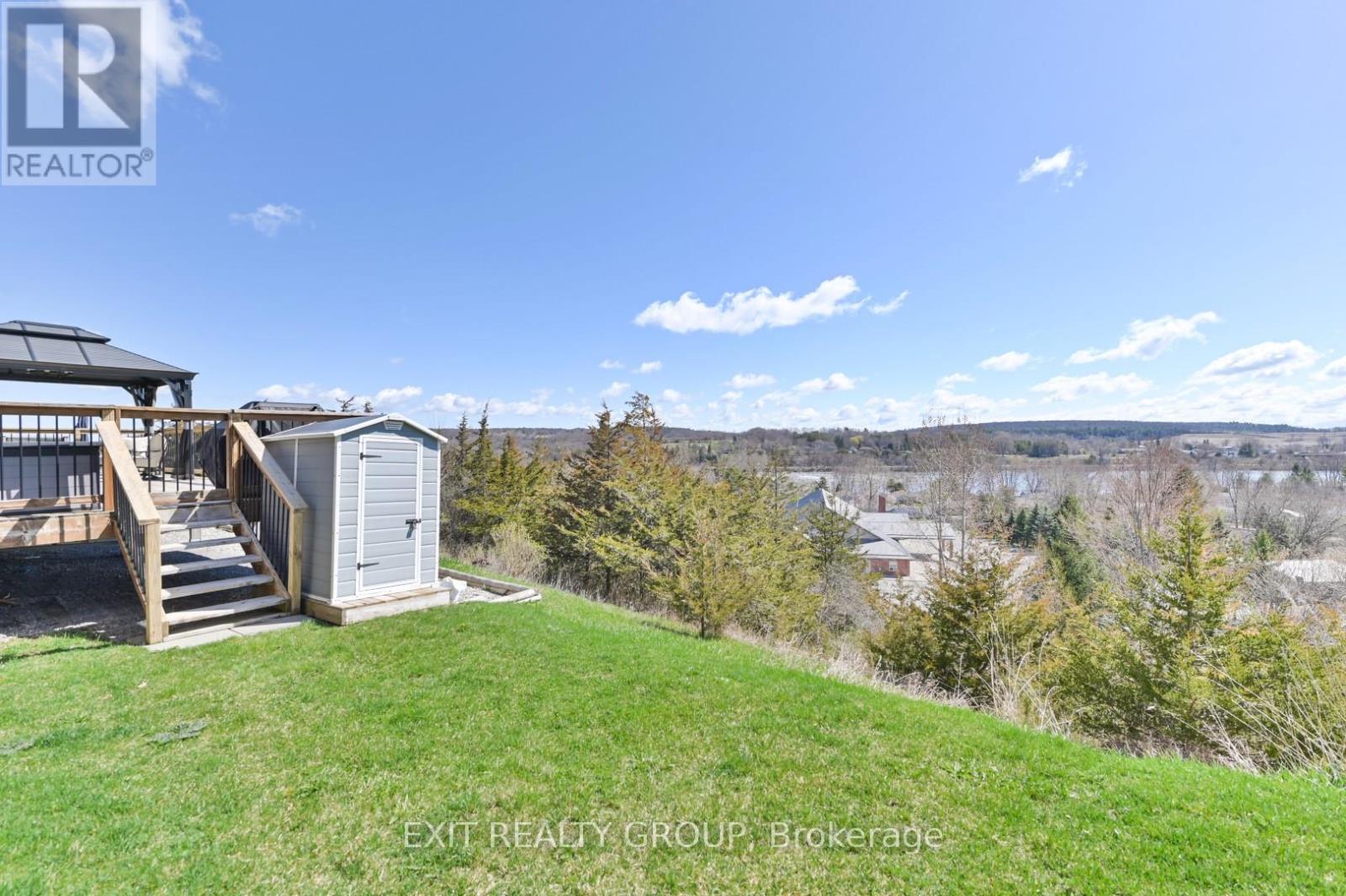25 Meagan Lane Quinte West, Ontario K0K 2C0
Interested?
Contact us for more information
Terry Hope-Watson
Salesperson
Cody Spiers
Salesperson
$765,000
This stunning bungalow was thoughtfully designed in 2016 to take full advantage of the breathtaking views of the Trent River. The expansive 14 x32 deck provides the perfect spot to appreciate the stunning scenery while the gazebo offers a tranquil retreat during the warmer months. Nestled in a fantastic neighborhood, this home was built with a premium cost to maximize the views & features a spacious attached double car garage. Stepping inside, you'll find yourself in a bright & open living space that seamlessly blends the living room, dining room, and kitchen with a convenient island. With a total off our bedrooms, two upstairs & two downstairs, there's plenty of space for all. The primary bedroom boasts a walk-in closet & an ensuite with a luxurious glass walk-in shower. Downstairs, you'll find stunning new oak stairs, large bedrooms & a washroom with a glass shower. Oversized windows throughout the lower level allow natural light to flood in & showcase the beautiful surroundings. (id:58576)
Property Details
| MLS® Number | X10410004 |
| Property Type | Single Family |
| Neigbourhood | Antonia Heights |
| AmenitiesNearBy | Park, Schools |
| Features | Hillside, Carpet Free |
| ParkingSpaceTotal | 6 |
| Structure | Deck, Porch, Shed |
| ViewType | River View |
Building
| BathroomTotal | 3 |
| BedroomsAboveGround | 2 |
| BedroomsBelowGround | 2 |
| BedroomsTotal | 4 |
| Appliances | Garage Door Opener Remote(s), Water Heater, Blinds, Dishwasher, Dryer, Microwave, Refrigerator, Stove, Washer |
| ArchitecturalStyle | Raised Bungalow |
| BasementDevelopment | Finished |
| BasementType | Full (finished) |
| ConstructionStyleAttachment | Detached |
| CoolingType | Central Air Conditioning, Air Exchanger |
| ExteriorFinish | Aluminum Siding, Brick |
| FireProtection | Alarm System, Smoke Detectors |
| FoundationType | Poured Concrete |
| HeatingFuel | Natural Gas |
| HeatingType | Forced Air |
| StoriesTotal | 1 |
| SizeInterior | 1499.9875 - 1999.983 Sqft |
| Type | House |
| UtilityWater | Municipal Water |
Parking
| Attached Garage |
Land
| Acreage | No |
| LandAmenities | Park, Schools |
| Sewer | Sanitary Sewer |
| SizeDepth | 142 Ft ,3 In |
| SizeFrontage | 60 Ft ,10 In |
| SizeIrregular | 60.9 X 142.3 Ft |
| SizeTotalText | 60.9 X 142.3 Ft |
| SurfaceWater | River/stream |
Rooms
| Level | Type | Length | Width | Dimensions |
|---|---|---|---|---|
| Basement | Other | 2.99 m | 2.86 m | 2.99 m x 2.86 m |
| Basement | Recreational, Games Room | 6.07 m | 6.03 m | 6.07 m x 6.03 m |
| Basement | Bedroom 3 | 5.09 m | 4.34 m | 5.09 m x 4.34 m |
| Basement | Bedroom 4 | 5 m | 3.82 m | 5 m x 3.82 m |
| Basement | Utility Room | 5.51 m | 4.8 m | 5.51 m x 4.8 m |
| Ground Level | Living Room | 5.96 m | 5.35 m | 5.96 m x 5.35 m |
| Ground Level | Dining Room | 3.63 m | 3.02 m | 3.63 m x 3.02 m |
| Ground Level | Kitchen | 3.63 m | 3.05 m | 3.63 m x 3.05 m |
| Ground Level | Primary Bedroom | 4.87 m | 3.73 m | 4.87 m x 3.73 m |
| Ground Level | Bedroom 2 | 3.85 m | 3.44 m | 3.85 m x 3.44 m |
| Ground Level | Laundry Room | 1.93 m | 1.63 m | 1.93 m x 1.63 m |
Utilities
| Sewer | Installed |
https://www.realtor.ca/real-estate/27622274/25-meagan-lane-quinte-west





































