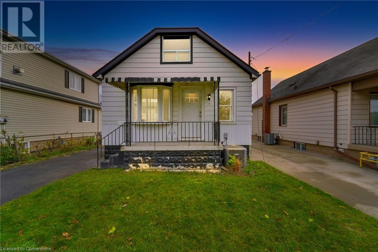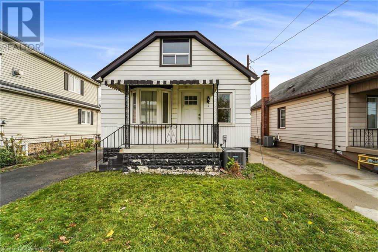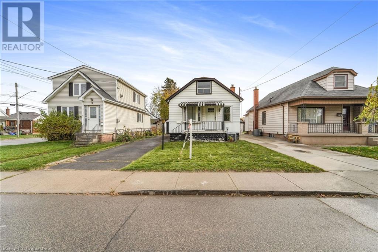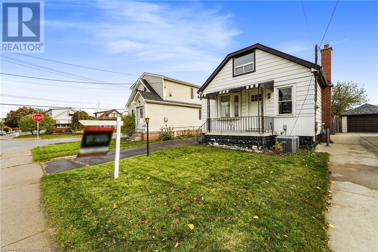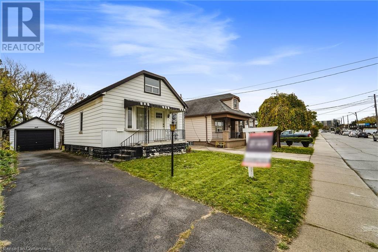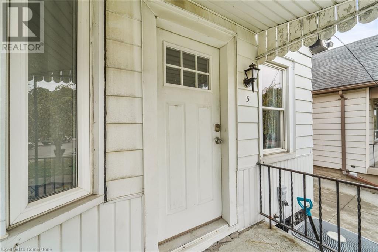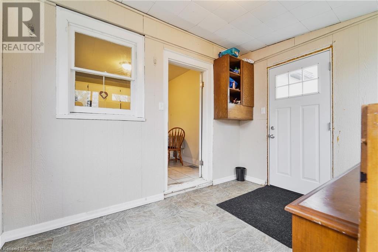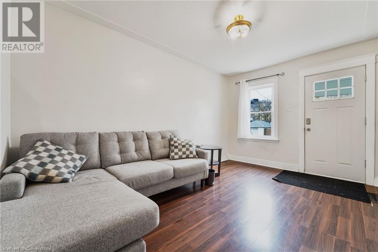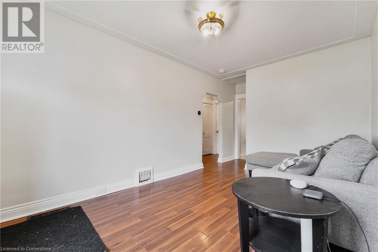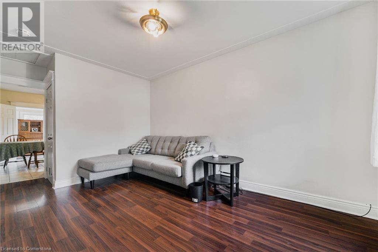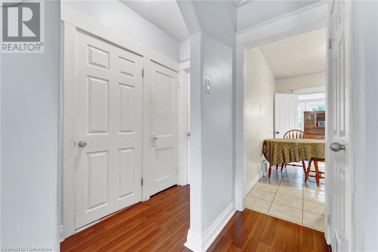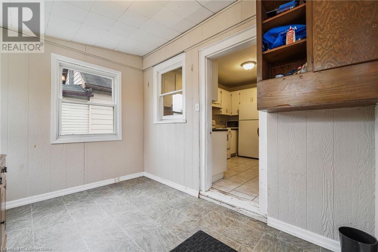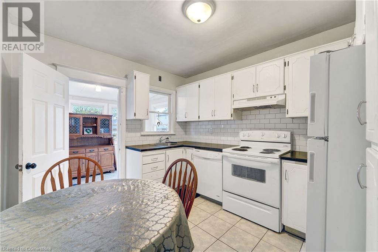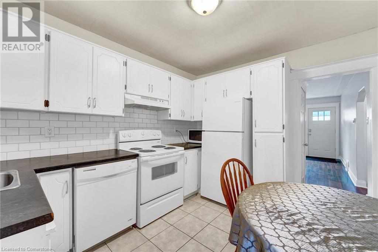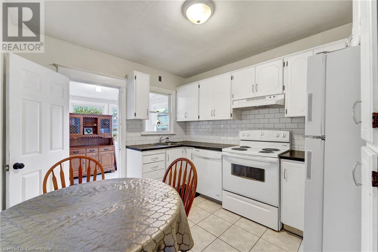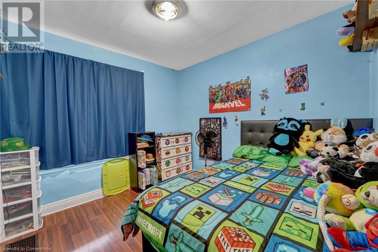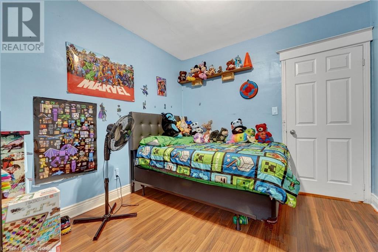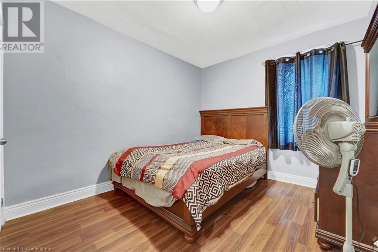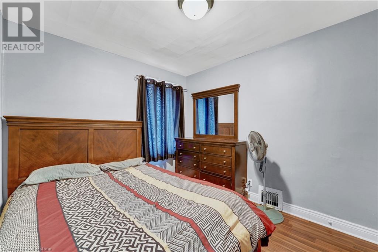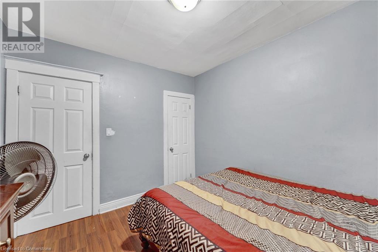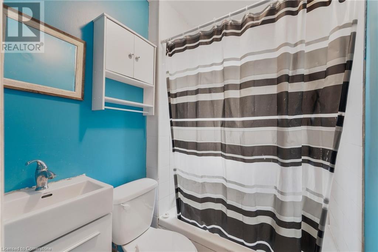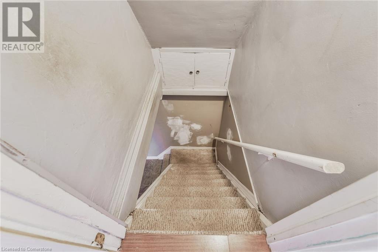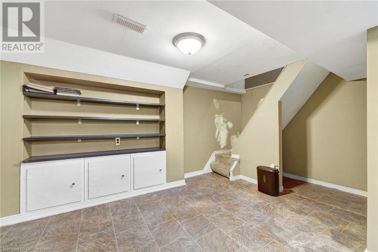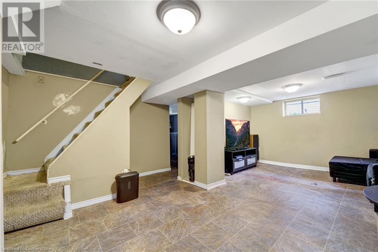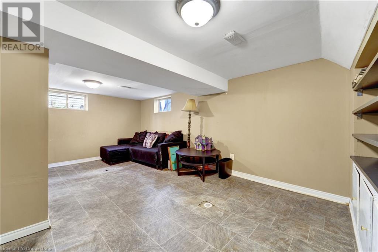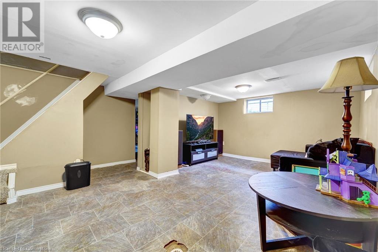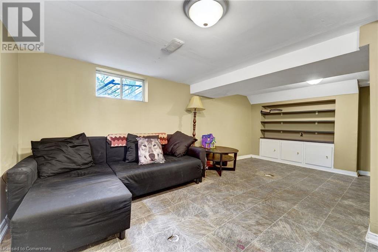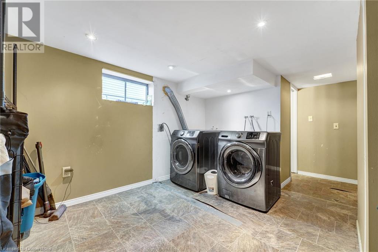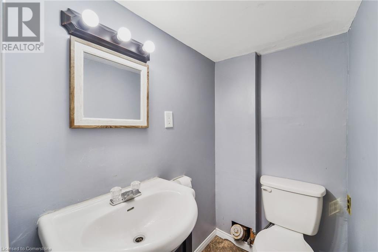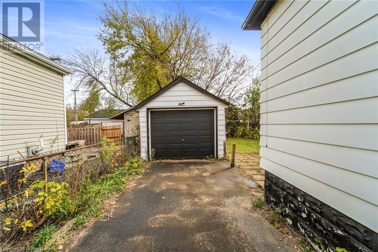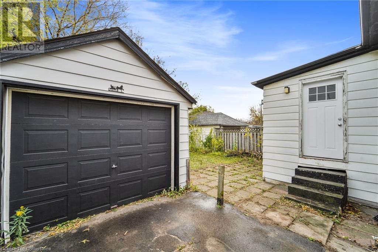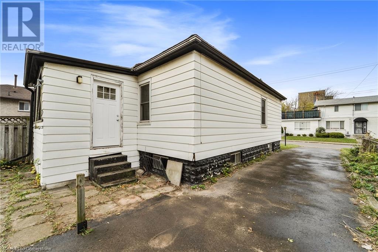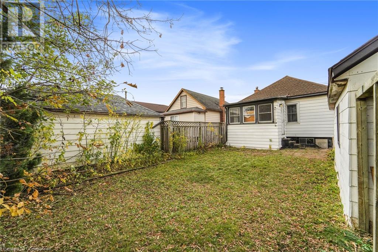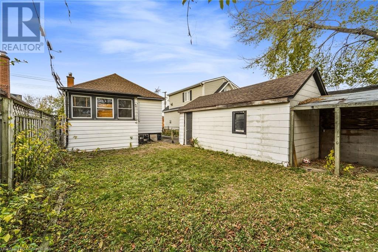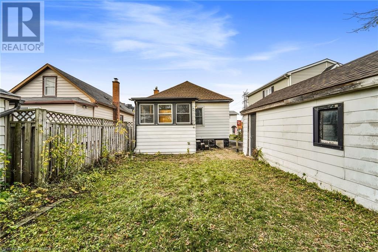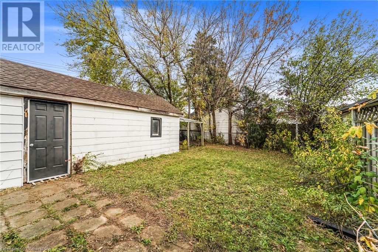5 Rosewood Road Hamilton, Ontario L8H 1A1
Interested?
Contact us for more information
Michael St. Jean
Salesperson
88 Wilson Street West
Ancaster, Ontario L9G 1N2
$474,900
Charming & Conveniently Located Home with Ample Parking and Spacious Backyard. Situated just minutes from the highway, nearby parks, and shopping spots, this property offers ideal accessibility. This home features two main-floor bedrooms, and an additional bedroom in the finished basement, offering privacy and flexibility. The basement also includes a cozy recreation room—ideal for entertaining or relaxing—a 2-piece bath, laundry area, and ample storage space. Parking is a breeze, with room for four vehicles in the driveway and one in the attached garage, which measures 21 feet x 11 feet, perfect for both your vehicle and extra storage needs. Step outside to enjoy a generously sized backyard, offering ample space for outdoor gatherings, gardening, or simply unwinding after a long day. Don’t miss your chance to own this well-situated, versatile property! Schedule a viewing today. (id:58576)
Property Details
| MLS® Number | 40674105 |
| Property Type | Single Family |
| AmenitiesNearBy | Park, Shopping |
| EquipmentType | Furnace, Water Heater |
| ParkingSpaceTotal | 5 |
| RentalEquipmentType | Furnace, Water Heater |
| Structure | Porch |
Building
| BathroomTotal | 2 |
| BedroomsAboveGround | 2 |
| BedroomsBelowGround | 1 |
| BedroomsTotal | 3 |
| Appliances | Dishwasher, Dryer, Refrigerator, Stove, Washer |
| ArchitecturalStyle | Bungalow |
| BasementDevelopment | Finished |
| BasementType | Full (finished) |
| ConstructionStyleAttachment | Detached |
| CoolingType | Central Air Conditioning |
| ExteriorFinish | Aluminum Siding |
| HalfBathTotal | 1 |
| HeatingFuel | Natural Gas |
| HeatingType | Forced Air |
| StoriesTotal | 1 |
| SizeInterior | 610 Sqft |
| Type | House |
| UtilityWater | Municipal Water |
Parking
| Detached Garage |
Land
| AccessType | Road Access, Highway Access, Highway Nearby |
| Acreage | No |
| LandAmenities | Park, Shopping |
| Sewer | Municipal Sewage System |
| SizeDepth | 90 Ft |
| SizeFrontage | 33 Ft |
| SizeTotalText | Under 1/2 Acre |
| ZoningDescription | R1 |
Rooms
| Level | Type | Length | Width | Dimensions |
|---|---|---|---|---|
| Basement | Bedroom | 17'5'' x 6'6'' | ||
| Basement | 2pc Bathroom | 5'0'' x 3'7'' | ||
| Basement | Recreation Room | 18'1'' x 11'3'' | ||
| Main Level | Mud Room | 10'6'' x 7'6'' | ||
| Main Level | Kitchen | 11'5'' x 9'6'' | ||
| Main Level | Living Room | 14'0'' x 9'5'' | ||
| Main Level | 4pc Bathroom | 5'10'' x 5'0'' | ||
| Main Level | Bedroom | 10'10'' x 9'4'' | ||
| Main Level | Bedroom | 10'1'' x 9'4'' |
https://www.realtor.ca/real-estate/27621589/5-rosewood-road-hamilton


