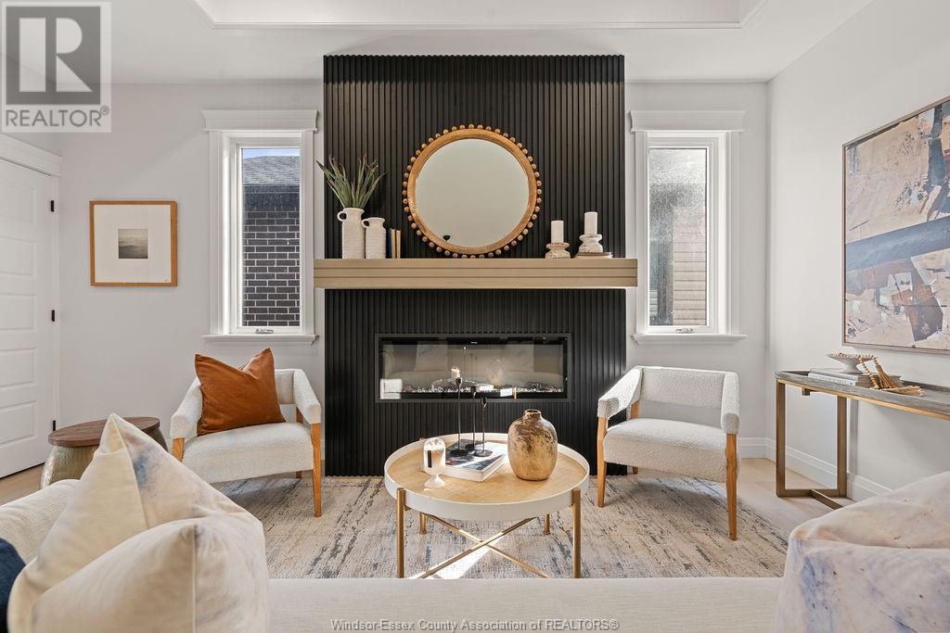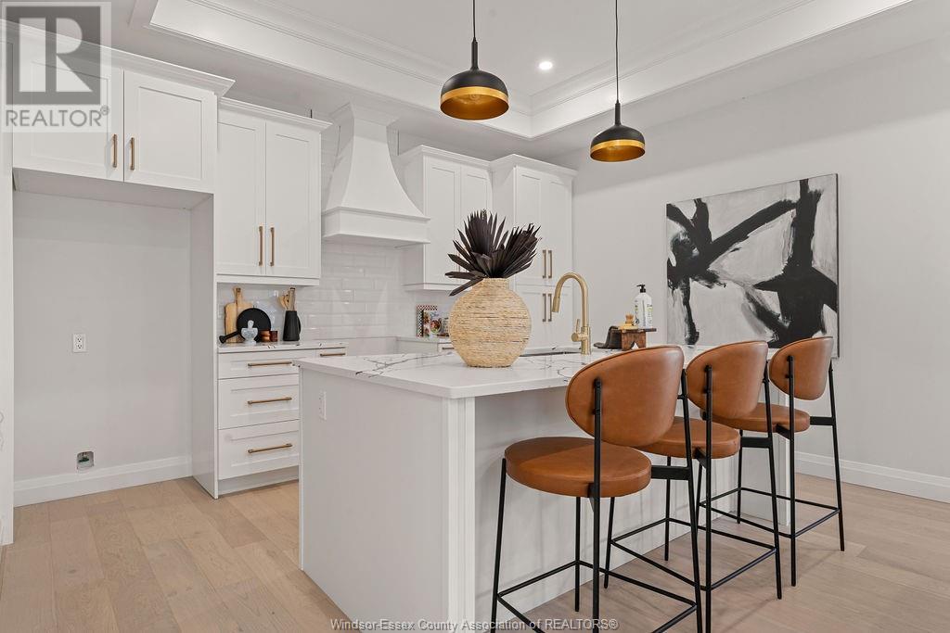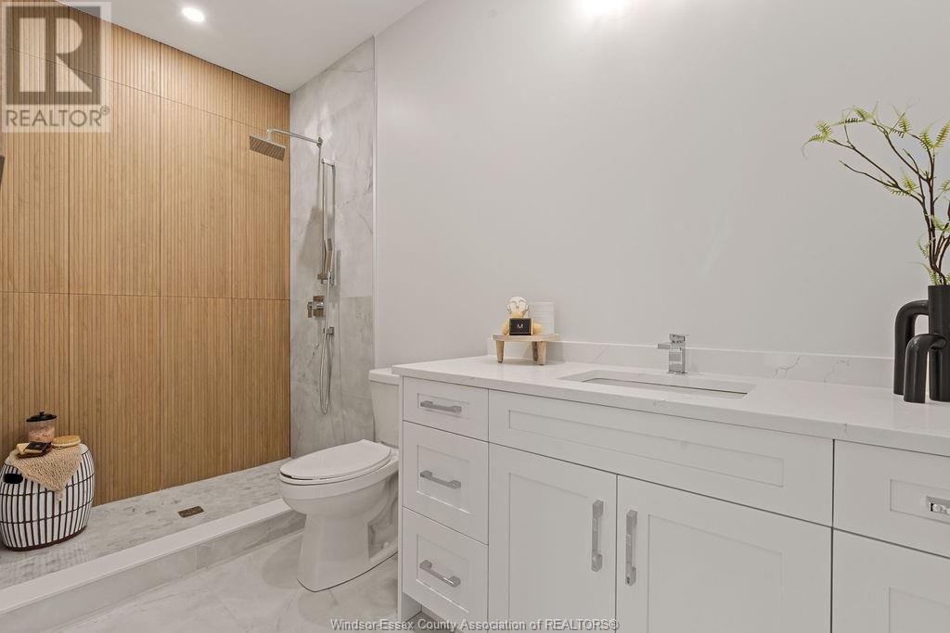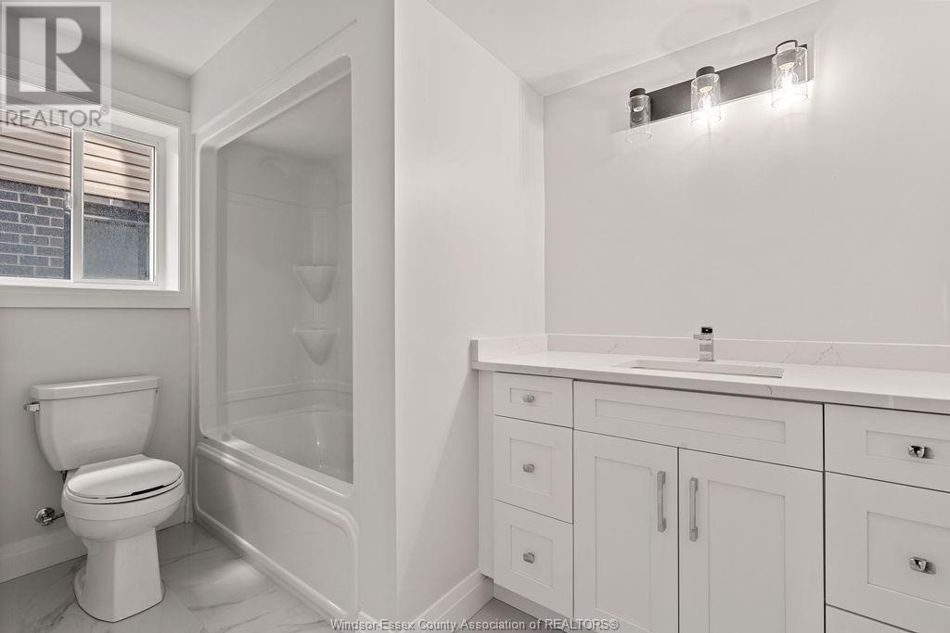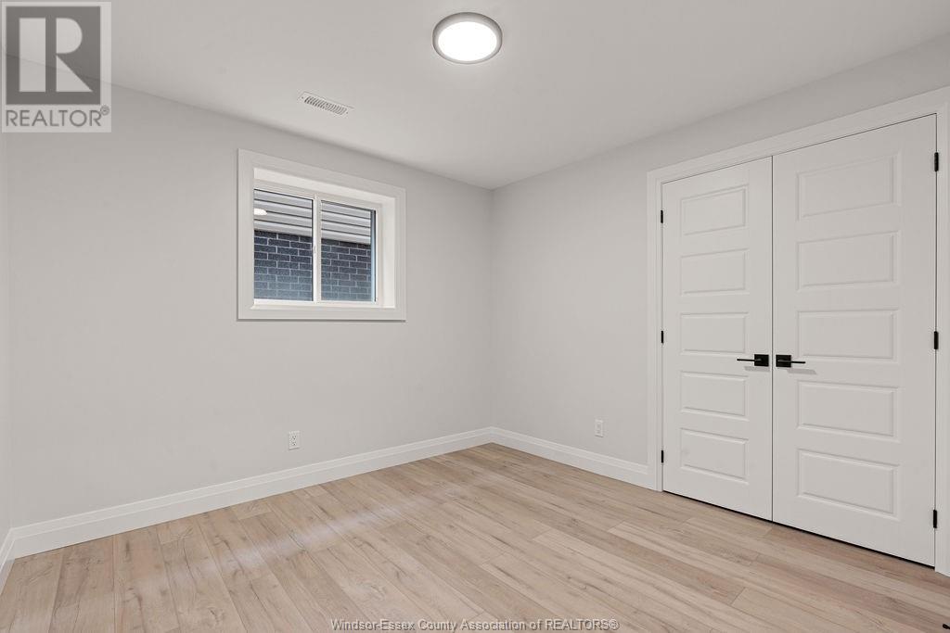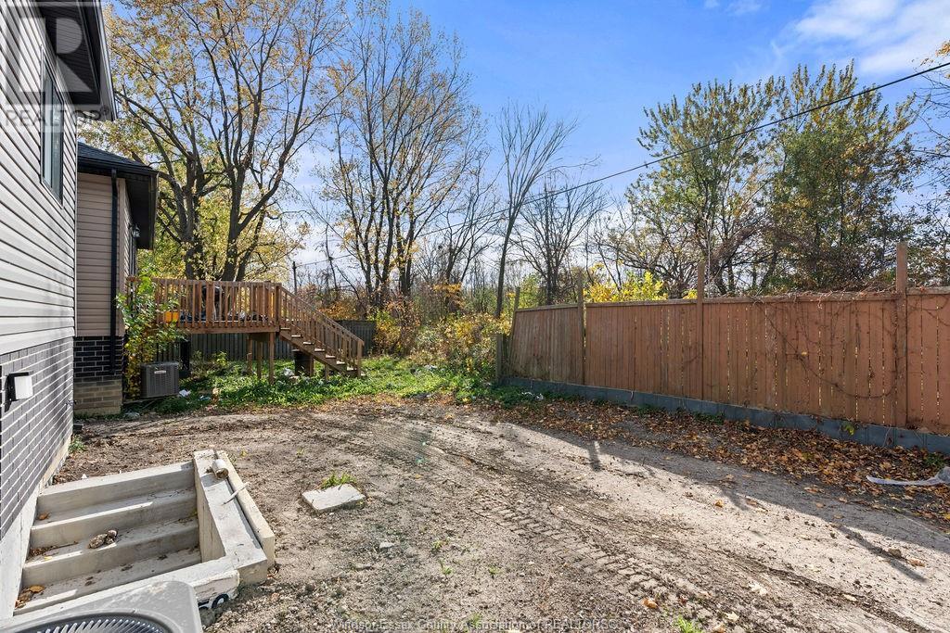2609 Pillette Road Windsor, Ontario N8T 1P9
Interested?
Contact us for more information
Razvan Mag
Broker
2518 Ouellette
Windsor, Ontario N8X 1L7
$619,900
Welcome to the craftsmanship of Supreme homes. This custom semi-detached raised ranch home with Tarion Warranty offers 2+2 bedrooms, 2+1 bathrooms and a single care garage with direct entry. This brand new build welcomes you with a living room and kitchen open concept floor plan with superior finishes from hardwood floors to quartz counter tops. The bedrooms offer large windows creating natural light exposure. Your primary bedroom consists of a beautiful ensuite bathroom, walk-in closet and access to the backyard. As we walk downstairs, the basement is fully finished with 2 additional bedrooms, full bathroom, living room, kitchen with eating area and a walk-out/separate entrance. (id:58576)
Property Details
| MLS® Number | 24027098 |
| Property Type | Single Family |
| Features | Front Driveway |
Building
| BathroomTotal | 3 |
| BedroomsAboveGround | 2 |
| BedroomsBelowGround | 2 |
| BedroomsTotal | 4 |
| ArchitecturalStyle | Raised Ranch |
| ConstructionStyleAttachment | Semi-detached |
| CoolingType | Central Air Conditioning |
| ExteriorFinish | Aluminum/vinyl, Brick |
| FireplaceFuel | Electric |
| FireplacePresent | Yes |
| FireplaceType | Insert |
| FlooringType | Ceramic/porcelain, Hardwood |
| FoundationType | Concrete |
| HeatingFuel | Natural Gas |
| HeatingType | Forced Air, Furnace |
| SizeInterior | 1000 Sqft |
| TotalFinishedArea | 1000 Sqft |
| Type | House |
Parking
| Garage |
Land
| Acreage | No |
| SizeIrregular | 27.6x |
| SizeTotalText | 27.6x |
| ZoningDescription | Res |
Rooms
| Level | Type | Length | Width | Dimensions |
|---|---|---|---|---|
| Basement | Laundry Room | Measurements not available | ||
| Lower Level | 3pc Bathroom | Measurements not available | ||
| Lower Level | Laundry Room | Measurements not available | ||
| Lower Level | Kitchen | Measurements not available | ||
| Lower Level | Bedroom | Measurements not available | ||
| Lower Level | Bedroom | Measurements not available | ||
| Lower Level | Eating Area | Measurements not available | ||
| Main Level | 3pc Bathroom | Measurements not available | ||
| Main Level | 3pc Ensuite Bath | Measurements not available | ||
| Main Level | Bedroom | Measurements not available | ||
| Main Level | Primary Bedroom | Measurements not available | ||
| Main Level | Kitchen | Measurements not available | ||
| Main Level | Living Room/fireplace | Measurements not available |
https://www.realtor.ca/real-estate/27621036/2609-pillette-road-windsor







