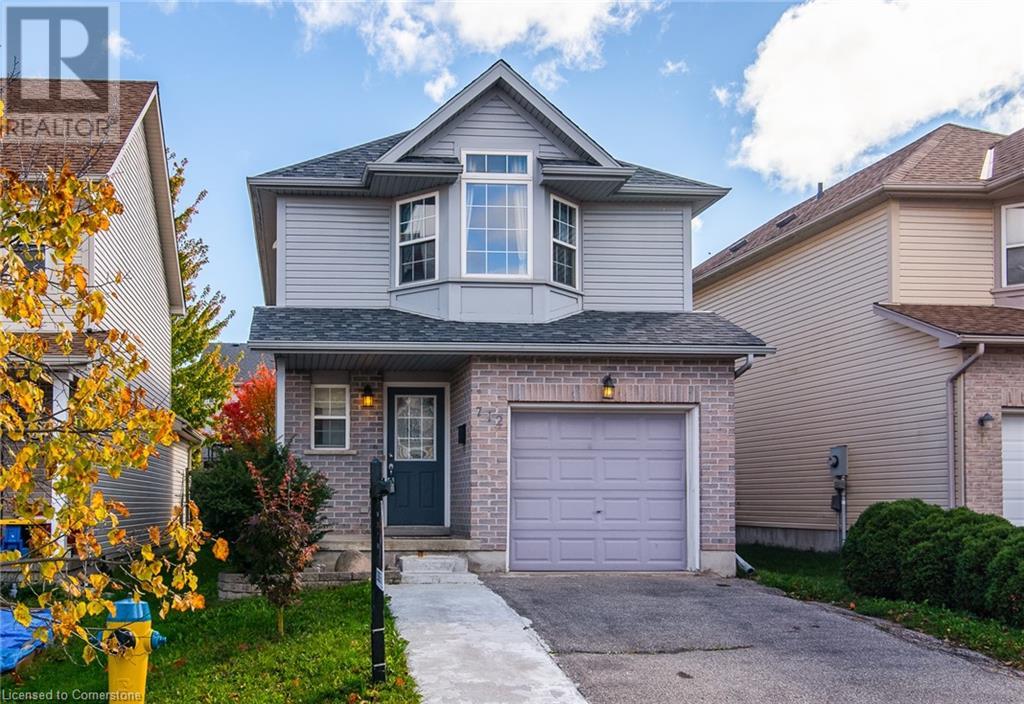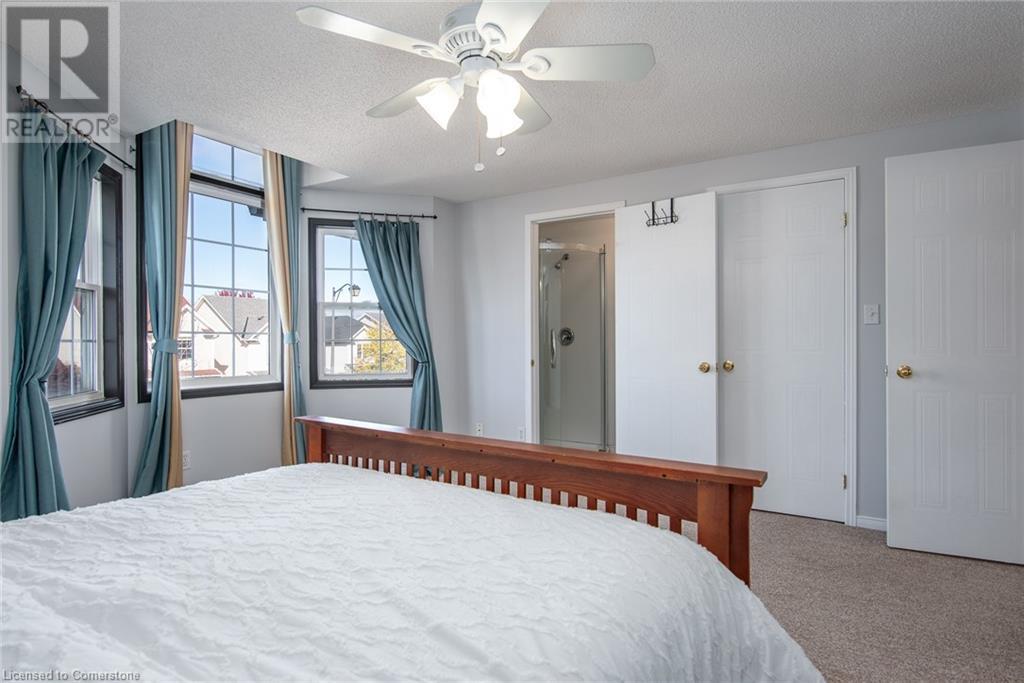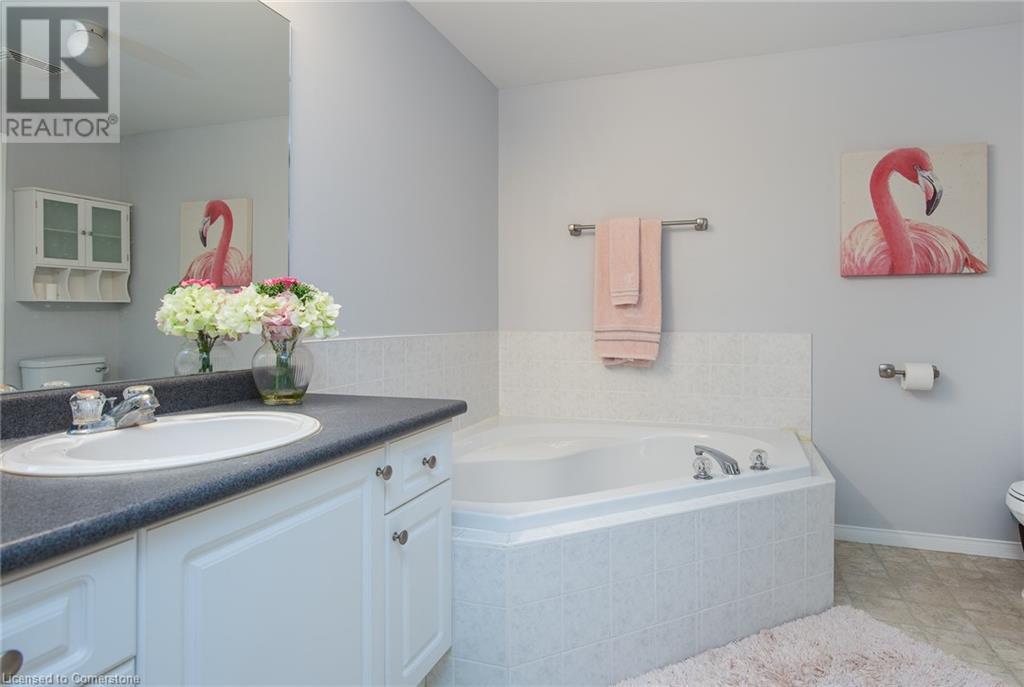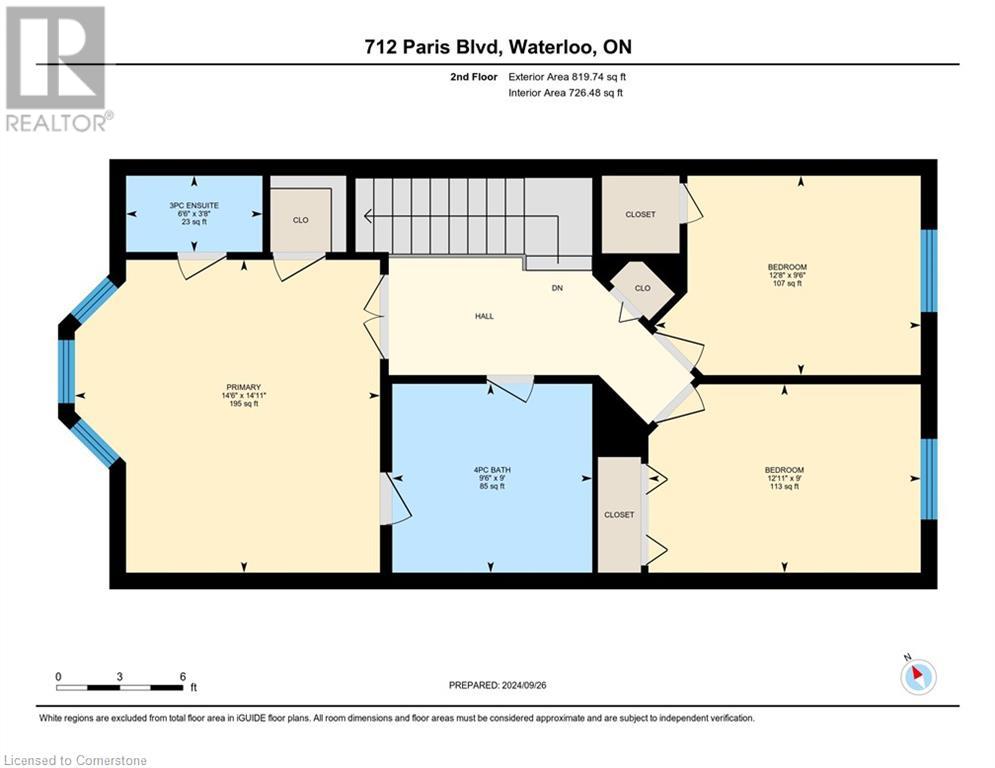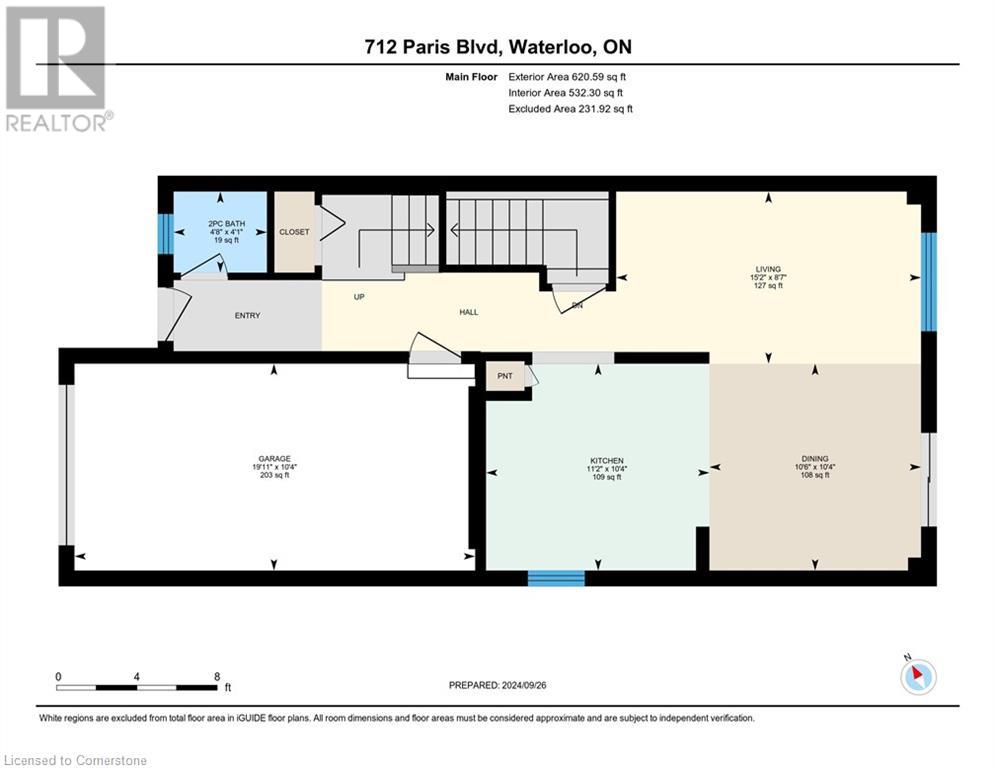712 Paris Boulevard Waterloo, Ontario N2T 2X9
Interested?
Contact us for more information
Emily Yu
Salesperson
515 Riverbend Dr., Unit 103
Kitchener, Ontario N2K 3S3
$780,000
Welcome to this beautiful single-detached home in the sought-after Waterloo West neighbourhood! This 3 bedroom 3 bathroom home offers over 2000 sqft of living space is a must see. The open concept main level is great for entertaining, patio doors out to the large deck perfect for outdoor gatherings. Upstairs, the spacious well appointed master bedroom includes a 3-pc ensuite bathroom. Other two room are good size. The fully finished basement offers extra living space for relaxation or entertainment. Completing this home is a one-car garage move-in ready family-friendly community! All amenities, bus route, schools and trails nearby. (id:58576)
Property Details
| MLS® Number | 40651292 |
| Property Type | Single Family |
| AmenitiesNearBy | Public Transit |
| CommunityFeatures | Quiet Area, Community Centre, School Bus |
| EquipmentType | Water Heater |
| ParkingSpaceTotal | 2 |
| RentalEquipmentType | Water Heater |
Building
| BathroomTotal | 3 |
| BedroomsAboveGround | 3 |
| BedroomsTotal | 3 |
| Appliances | Dishwasher, Dryer, Refrigerator, Stove, Washer |
| ArchitecturalStyle | 2 Level |
| BasementDevelopment | Finished |
| BasementType | Full (finished) |
| ConstructedDate | 2004 |
| ConstructionStyleAttachment | Detached |
| CoolingType | Central Air Conditioning |
| ExteriorFinish | Brick Veneer, Vinyl Siding |
| HalfBathTotal | 1 |
| HeatingFuel | Natural Gas |
| HeatingType | Forced Air |
| StoriesTotal | 2 |
| SizeInterior | 2001.01 Sqft |
| Type | House |
| UtilityWater | Municipal Water |
Parking
| Attached Garage |
Land
| Acreage | No |
| LandAmenities | Public Transit |
| LandscapeFeatures | Landscaped |
| Sewer | Municipal Sewage System |
| SizeDepth | 106 Ft |
| SizeFrontage | 29 Ft |
| SizeTotalText | Under 1/2 Acre |
| ZoningDescription | R5 |
Rooms
| Level | Type | Length | Width | Dimensions |
|---|---|---|---|---|
| Second Level | 3pc Bathroom | Measurements not available | ||
| Second Level | 4pc Bathroom | Measurements not available | ||
| Second Level | Bedroom | 11'0'' x 9'5'' | ||
| Second Level | Bedroom | 9'0'' x 12'10'' | ||
| Second Level | Primary Bedroom | 14'0'' x 14'9'' | ||
| Main Level | 2pc Bathroom | Measurements not available | ||
| Main Level | Living Room | 15'0'' x 8'3'' | ||
| Main Level | Kitchen/dining Room | 21'2'' x 10'6'' |
https://www.realtor.ca/real-estate/27469280/712-paris-boulevard-waterloo


