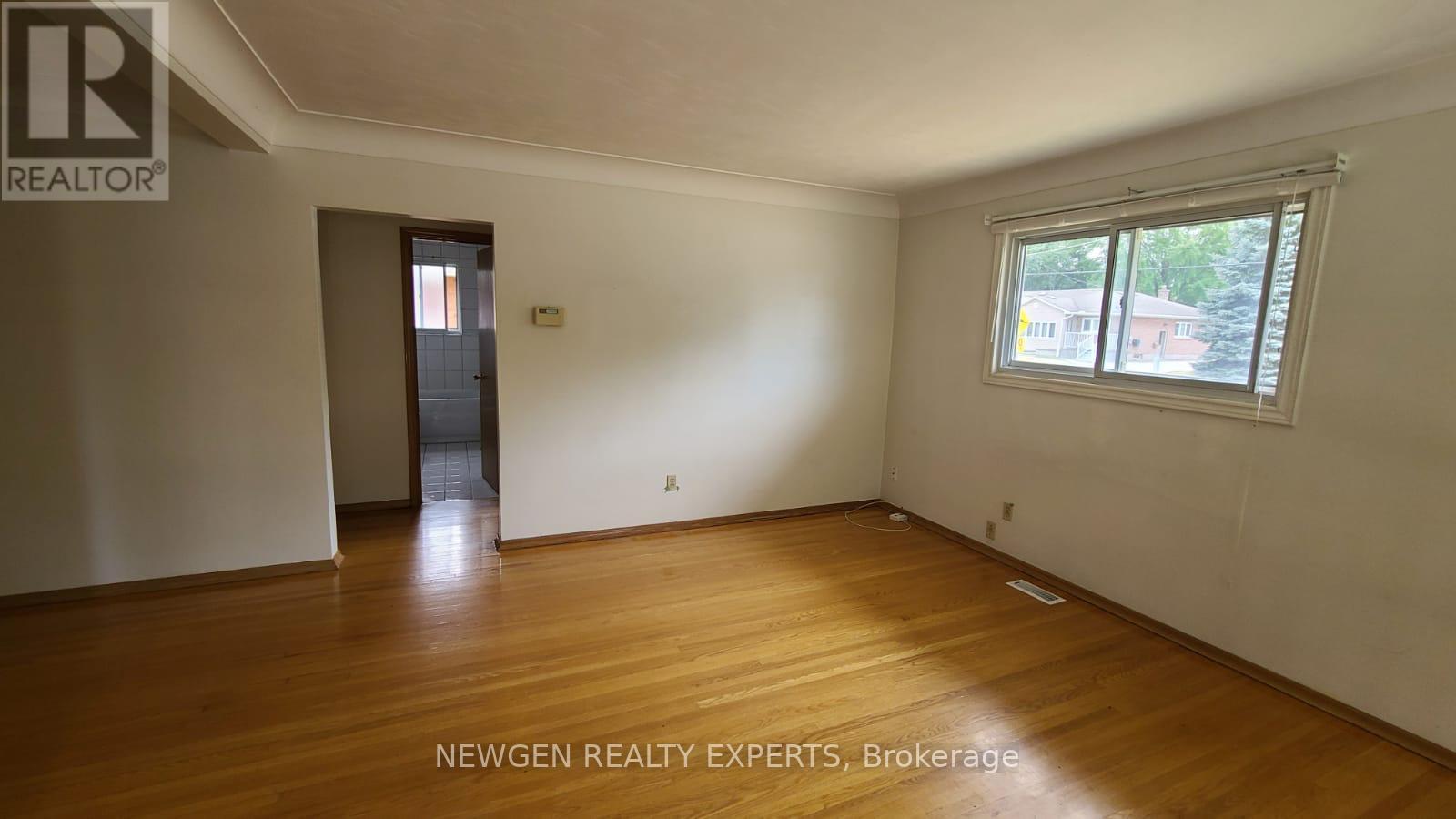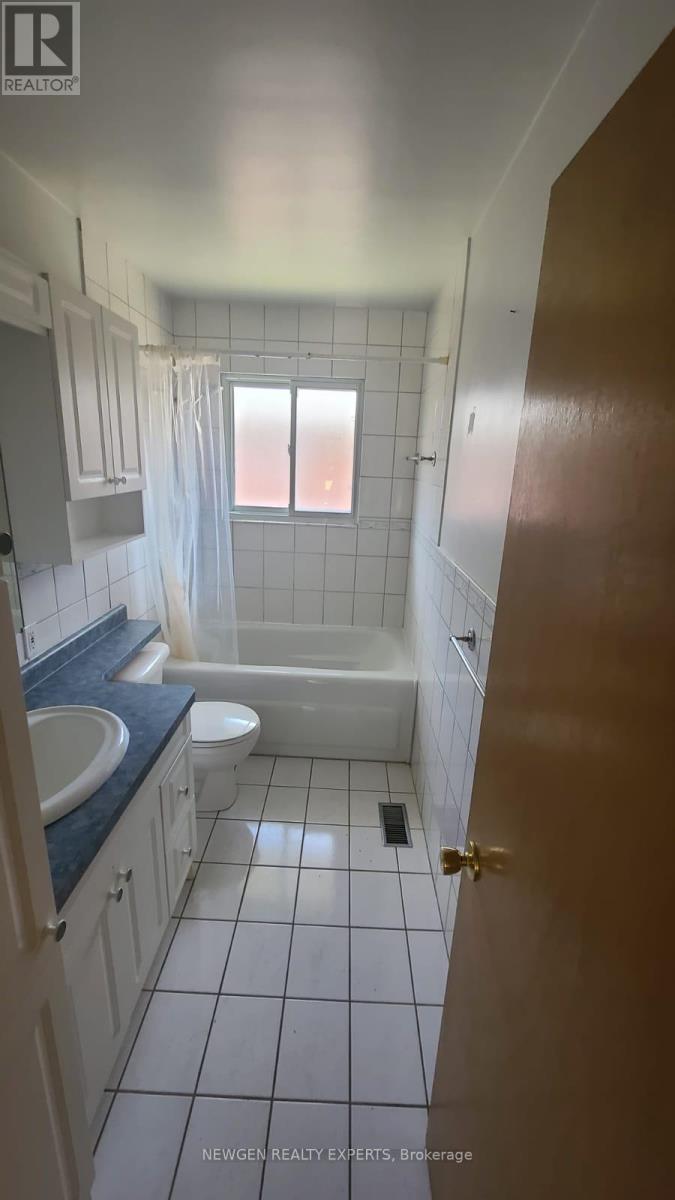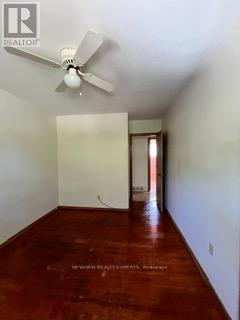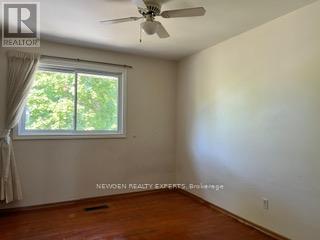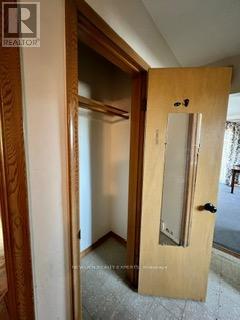155 Massey Avenue N Kitchener, Ontario N2C 1M6
Interested?
Contact us for more information
Sonam Arora
Salesperson
2000 Argentia Rd Plaza 1 #418
Mississauga, Ontario L5N 2R7
$789,999
Welcome To A Detached Duplex Property! A Great Opportunity to Have This Great Detached Home Where You Can Live and Generate Rental Income. Great opportunity for 1st Time Buyers/Investors who are looking for Affordable Living or Investors Looking For Good Rental Income From Two Apartments (Duplex). Living in a Family Friendly area and Outstanding ! This Duplex Property Comes With One 2+1 Bedroom Unit with 2 Full Baths and the Second Unit Comes With One 1 Bedroom and One Full Bathroom. Separate Entrances, Separate Hydro Meters, and 2 Furnaces. Double Car Garage, Hardwood Floors, Vinyl Windows, Oak Staircase, and Finished Recreation Room. Main floor Offers an Open Concept Living & Dining Room and A Full Size Kitchen! Minutes to the LRT , Steps to the Bus line, and Easy Expressway Access makes this easy living location with Fantastic Neighbourhood. Great Curb Appeal , Spacious Garage with additional Work Shop Space! A Must See Property. **** EXTRAS **** Fridge, Stove, Dish Washer, Washer/Dryer, Existing Window Coverings & Existing Light Fixtures. (id:58576)
Property Details
| MLS® Number | X10408360 |
| Property Type | Single Family |
| ParkingSpaceTotal | 6 |
Building
| BathroomTotal | 3 |
| BedroomsAboveGround | 3 |
| BedroomsTotal | 3 |
| Appliances | Dishwasher, Microwave, Refrigerator, Stove |
| BasementDevelopment | Finished |
| BasementType | N/a (finished) |
| ConstructionStyleAttachment | Detached |
| CoolingType | Central Air Conditioning |
| ExteriorFinish | Aluminum Siding, Brick |
| FoundationType | Concrete |
| HeatingFuel | Natural Gas |
| HeatingType | Forced Air |
| StoriesTotal | 2 |
| SizeInterior | 1999.983 - 2499.9795 Sqft |
| Type | House |
| UtilityWater | Municipal Water |
Parking
| Attached Garage |
Land
| Acreage | No |
| Sewer | Sanitary Sewer |
| SizeDepth | 100 Ft |
| SizeFrontage | 72 Ft |
| SizeIrregular | 72 X 100 Ft |
| SizeTotalText | 72 X 100 Ft |
Rooms
| Level | Type | Length | Width | Dimensions |
|---|---|---|---|---|
| Second Level | Living Room | 3.66 m | 5.44 m | 3.66 m x 5.44 m |
| Second Level | Kitchen | 3.05 m | 2.82 m | 3.05 m x 2.82 m |
| Second Level | Dining Room | 3.05 m | 3 m | 3.05 m x 3 m |
| Second Level | Bedroom | 2.82 m | 4.37 m | 2.82 m x 4.37 m |
| Main Level | Bedroom | 3.05 m | 4.01 m | 3.05 m x 4.01 m |
| Main Level | Living Room | 4.01 m | 4.06 m | 4.01 m x 4.06 m |
| Main Level | Kitchen | 3.28 m | 2.41 m | 3.28 m x 2.41 m |
| Main Level | Dining Room | 3.43 m | 2.59 m | 3.43 m x 2.59 m |
| Main Level | Bedroom 2 | 2.62 m | 4.04 m | 2.62 m x 4.04 m |
Utilities
| Cable | Installed |
https://www.realtor.ca/real-estate/27618729/155-massey-avenue-n-kitchener











