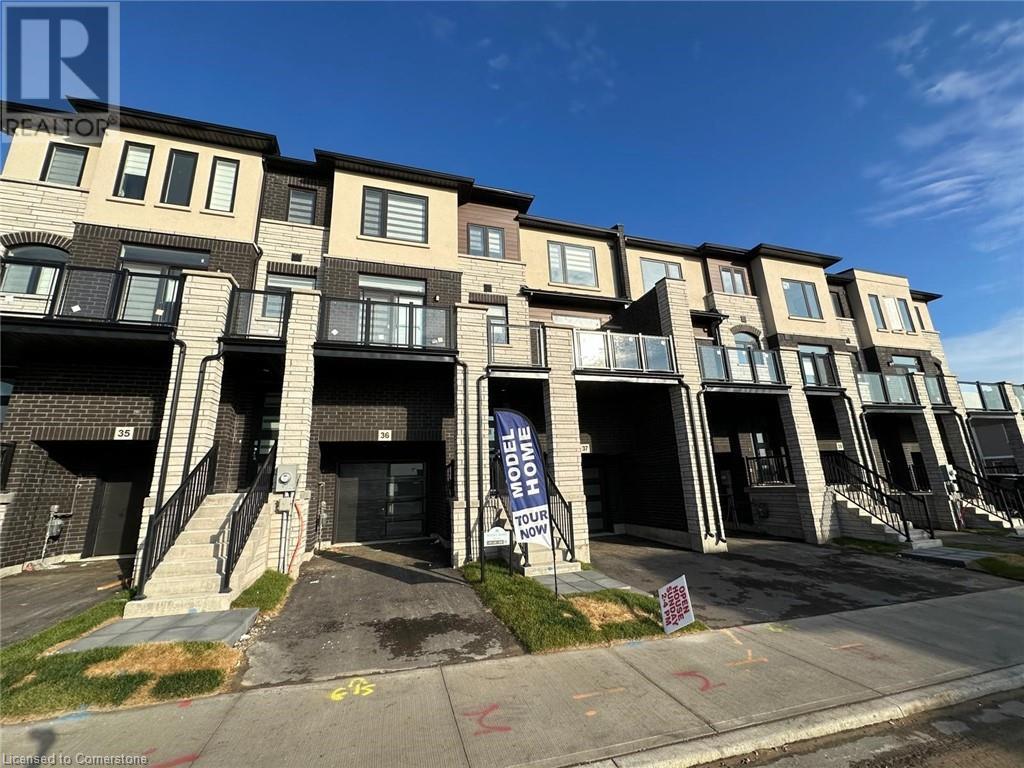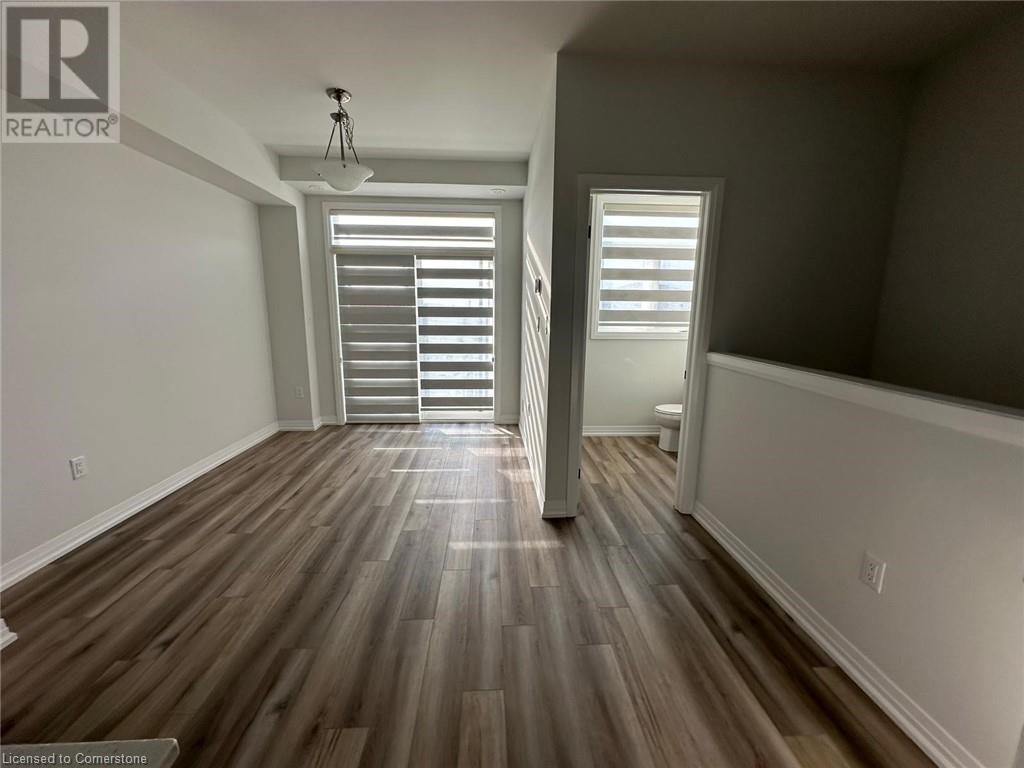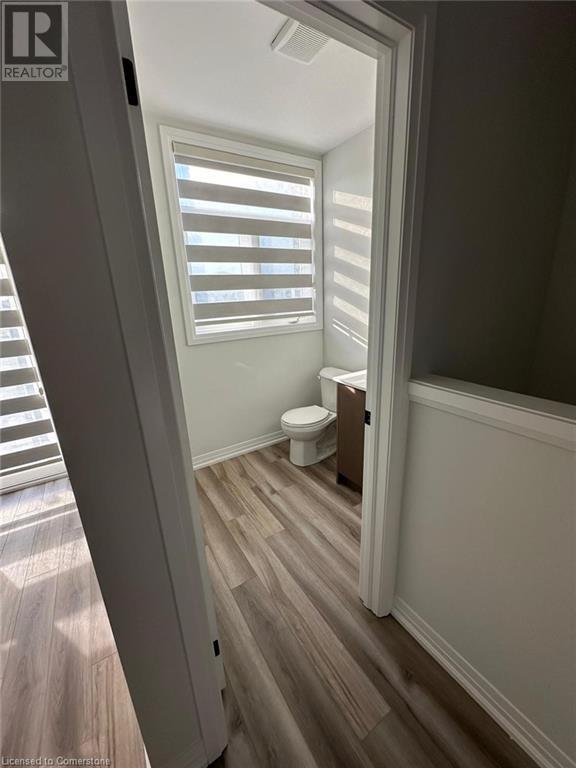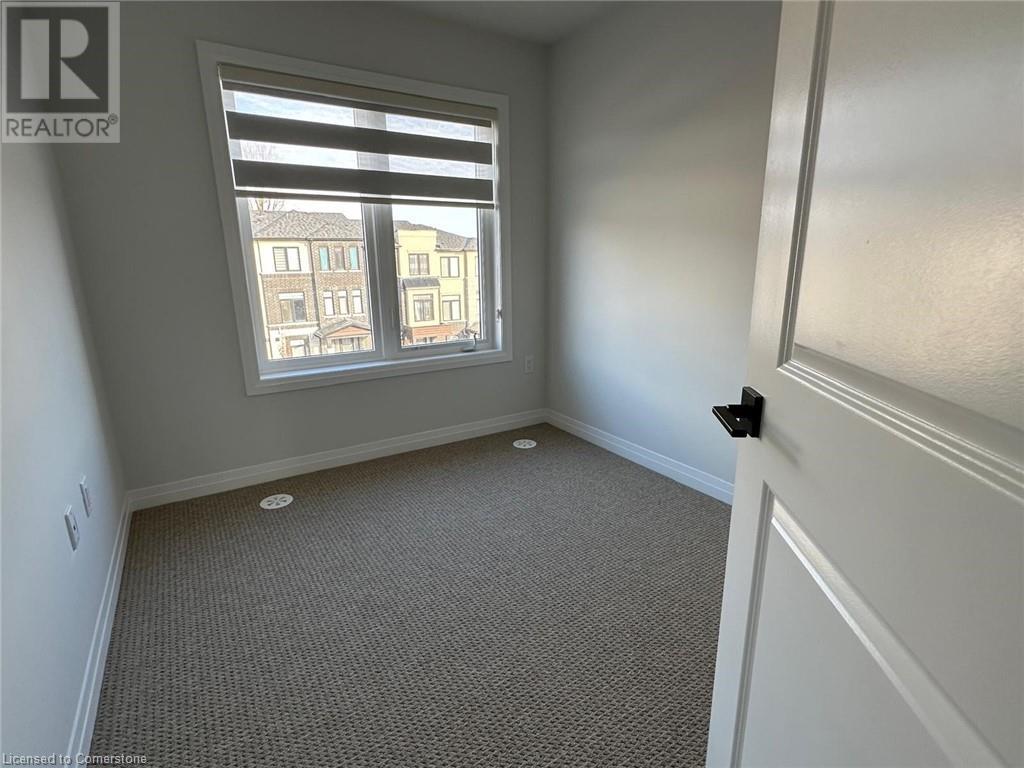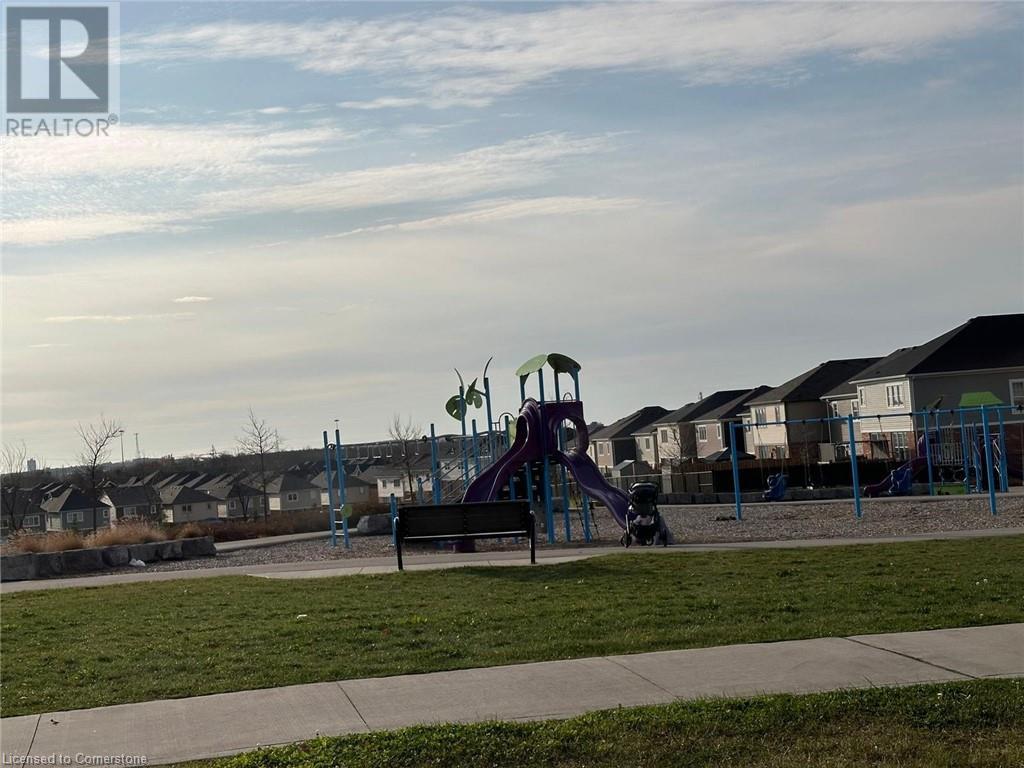155 Equestrian Way Unit# 36 Cambridge, Ontario N3E 0E8
Interested?
Contact us for more information
Prakash Adhikari
Salesperson
766 Old Hespeler Rd
Cambridge, Ontario N3H 5L8
Amit Airi
Broker
766 Old Hespeler Rd
Cambridge, Ontario N3H 5L8
$2,550 MonthlyInsurance
Be the first to live in this brand-new, upscale townhome available for immediate lease. This spacious home offers 3 bedrooms, a loft, and 3 bathrooms, with a bright and airy open-concept main floor. Natural light pours in through additional windows, offering relaxing views of the backyard. Upstairs, you'll find 3 generous bedrooms, including large primary suite and a full bathroom. The loft area is perfect for working from home. This property offers convenient access to Highway 401, is just a 5-minute walk to the nearest bus stop and is close to shopping centers and other amenities. Call me today to book your viewing. (id:58576)
Property Details
| MLS® Number | 40673797 |
| Property Type | Single Family |
| AmenitiesNearBy | Airport, Hospital |
| Features | Southern Exposure, Balcony, No Pet Home |
| ParkingSpaceTotal | 2 |
Building
| BathroomTotal | 3 |
| BedroomsAboveGround | 3 |
| BedroomsTotal | 3 |
| Appliances | Dishwasher, Dryer, Freezer, Refrigerator, Stove, Water Softener, Washer, Microwave Built-in, Hood Fan, Window Coverings |
| ArchitecturalStyle | 3 Level |
| BasementType | None |
| ConstructedDate | 2024 |
| ConstructionStyleAttachment | Attached |
| ExteriorFinish | Brick, Brick Veneer, Stucco |
| HalfBathTotal | 2 |
| HeatingType | Forced Air |
| StoriesTotal | 3 |
| SizeInterior | 1640 Sqft |
| Type | Row / Townhouse |
| UtilityWater | Municipal Water |
Parking
| Attached Garage |
Land
| AccessType | Highway Access |
| Acreage | No |
| LandAmenities | Airport, Hospital |
| Sewer | Municipal Sewage System |
| SizeFrontage | 18 Ft |
| SizeTotalText | Under 1/2 Acre |
| ZoningDescription | R3 |
Rooms
| Level | Type | Length | Width | Dimensions |
|---|---|---|---|---|
| Second Level | Kitchen | 10'1'' x 11'2'' | ||
| Second Level | 2pc Bathroom | Measurements not available | ||
| Second Level | Dining Room | 16'1'' x 11'3'' | ||
| Second Level | Family Room | 16'3'' x 13'3'' | ||
| Third Level | 5pc Bathroom | 8'1'' x 5'3'' | ||
| Third Level | Bedroom | 10'1'' x 9'11'' | ||
| Third Level | Bedroom | 10'1'' x 9'11'' | ||
| Third Level | Primary Bedroom | 16'6'' x 12'6'' | ||
| Main Level | 2pc Bathroom | 8'0'' x 7'0'' | ||
| Main Level | Den | 10'2'' x 9'3'' |
https://www.realtor.ca/real-estate/27618974/155-equestrian-way-unit-36-cambridge



