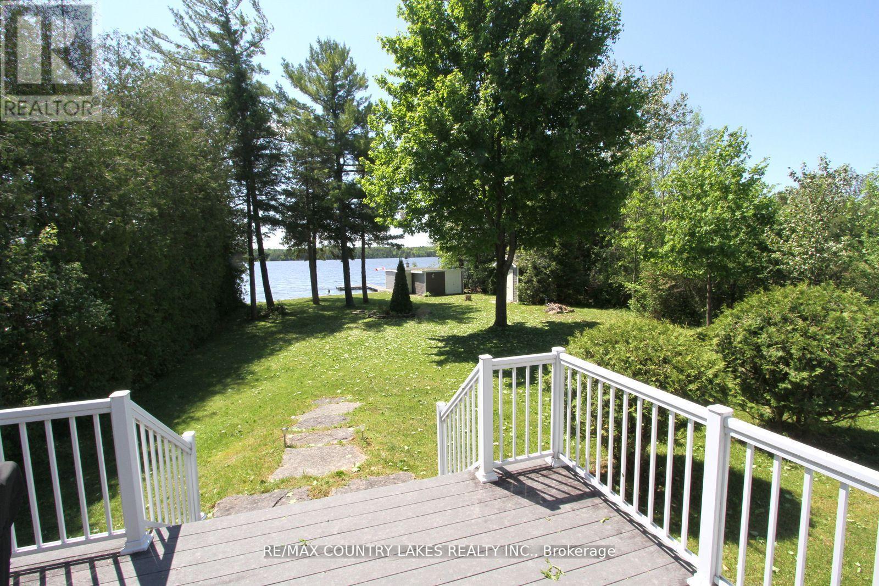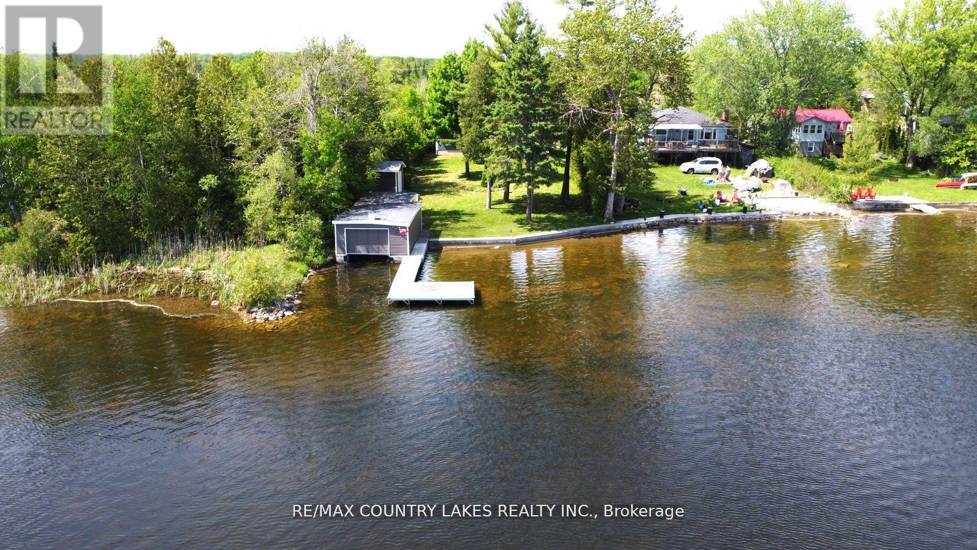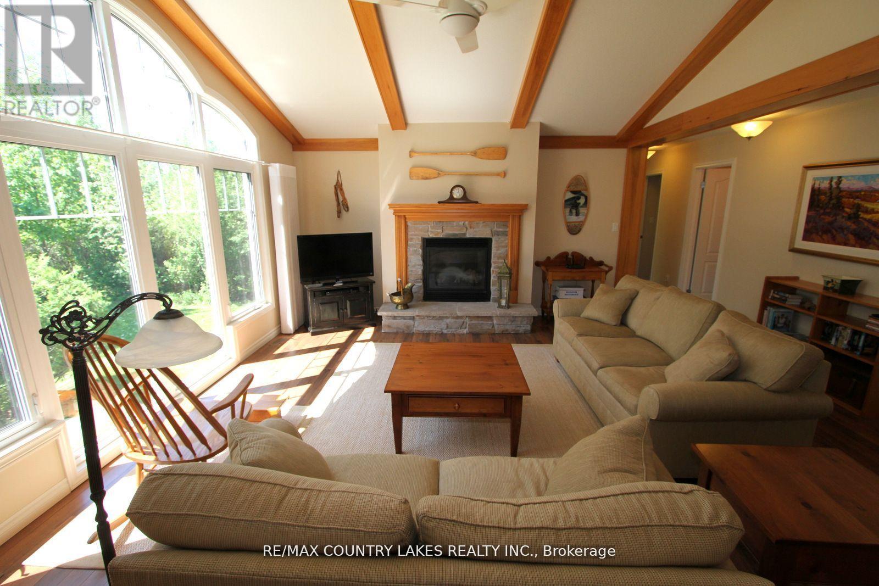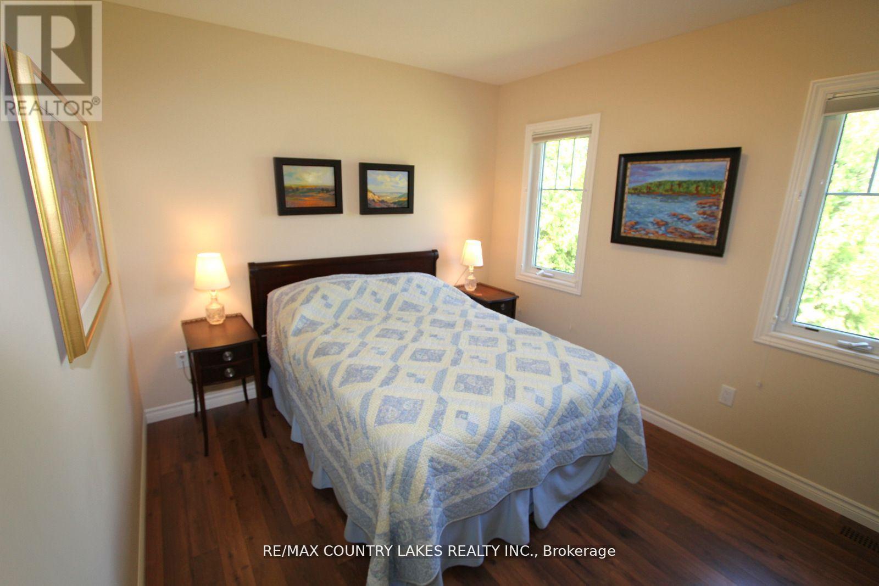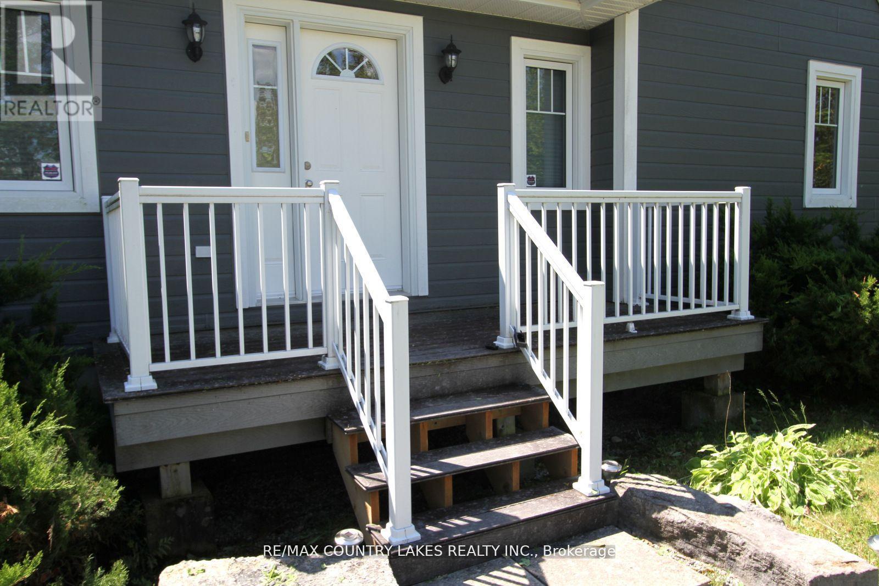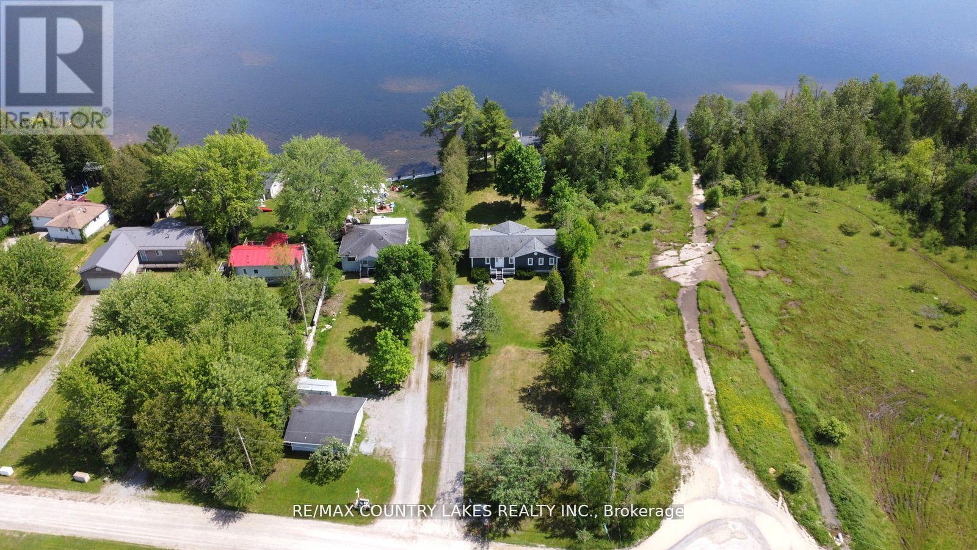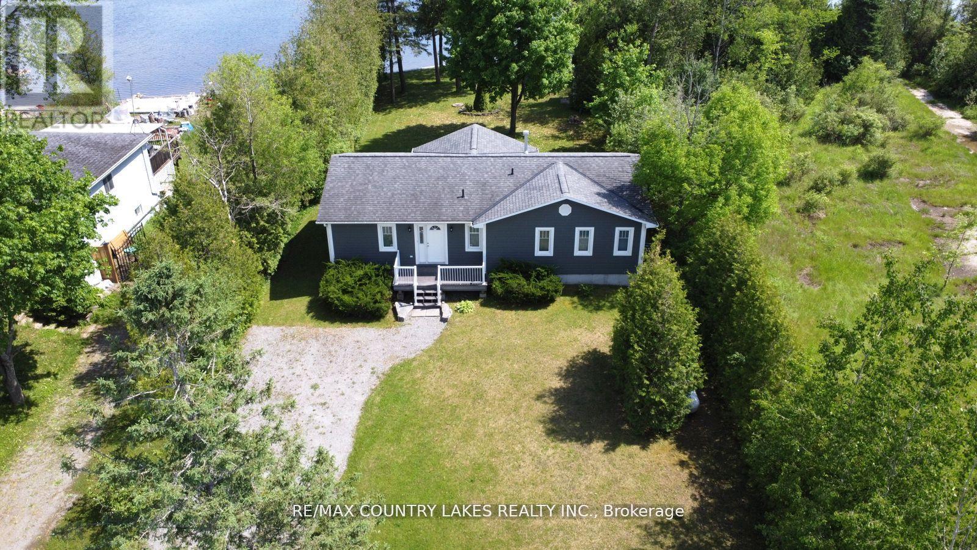275 Mcguire Beach Road Kawartha Lakes, Ontario K0M 2B0
Interested?
Contact us for more information
Marty L. Leeking
Broker of Record
364 Simcoe St Box 638
Beaverton, Ontario L0K 1A0
$1,099,000
Well maintained 3-bedroom Canal Lake home situated on 70ft of south facing waterfront. Built in 2010 this Royal Home design will check a lot of the boxes. Open concept kitchen, dining rm and living room area c/w cathedral ceilings, floor to ceiling windows overlooking the water, propane fireplace, hardwood floors and walkout to rear deck with power awning. Primary bedroom with 3pc ensuite, hers & hers closets and great view of the water. Main floor laundry/mud rm off front entrance with access to crawl space. Wet boathouse with electric hoist, concrete retaining wall and 60 ft of aluminum dock. Also attached to boat house is a 12x14 bunkie or storage shed. Well treed for privacy with no neighbours to the west plus cul de sac dead street with very little traffic to contend with. Includes Hitec Security monitoring system, security cameras front and back, water treatment system, propane forced air heating, AC, and Generac generator back up unit with load of additional inclusions. **** EXTRAS **** Yearly road fees of $175. (id:58576)
Property Details
| MLS® Number | X10405898 |
| Property Type | Single Family |
| Community Name | Rural Eldon |
| AmenitiesNearBy | Beach |
| CommunityFeatures | Fishing |
| Features | Cul-de-sac, Level Lot, Level |
| ParkingSpaceTotal | 8 |
| Structure | Deck, Shed, Boathouse, Boathouse, Dock |
| ViewType | View, Lake View, View Of Water, Direct Water View |
| WaterFrontType | Waterfront |
Building
| BathroomTotal | 2 |
| BedroomsAboveGround | 3 |
| BedroomsTotal | 3 |
| Amenities | Fireplace(s) |
| Appliances | Dishwasher, Dryer, Microwave, Refrigerator, Stove, Washer, Window Coverings |
| ArchitecturalStyle | Raised Bungalow |
| BasementType | Crawl Space |
| ConstructionStyleAttachment | Detached |
| CoolingType | Central Air Conditioning |
| FireProtection | Alarm System, Monitored Alarm, Smoke Detectors |
| FireplacePresent | Yes |
| FireplaceTotal | 1 |
| FlooringType | Hardwood, Linoleum |
| FoundationType | Poured Concrete |
| HeatingFuel | Propane |
| HeatingType | Forced Air |
| StoriesTotal | 1 |
| SizeInterior | 1099.9909 - 1499.9875 Sqft |
| Type | House |
Land
| AccessType | Year-round Access, Private Docking |
| Acreage | No |
| LandAmenities | Beach |
| Sewer | Septic System |
| SizeDepth | 329 Ft ,6 In |
| SizeFrontage | 70 Ft |
| SizeIrregular | 70 X 329.5 Ft ; 305.58' East |
| SizeTotalText | 70 X 329.5 Ft ; 305.58' East|under 1/2 Acre |
| ZoningDescription | Rr2 |
Rooms
| Level | Type | Length | Width | Dimensions |
|---|---|---|---|---|
| Main Level | Kitchen | 3.31 m | 3 m | 3.31 m x 3 m |
| Main Level | Dining Room | 3.57 m | 3.45 m | 3.57 m x 3.45 m |
| Main Level | Living Room | 5.7 m | 5.67 m | 5.7 m x 5.67 m |
| Main Level | Laundry Room | 3.63 m | 1.41 m | 3.63 m x 1.41 m |
| Main Level | Primary Bedroom | 3.99 m | 3.67 m | 3.99 m x 3.67 m |
| Main Level | Bedroom 2 | 3.92 m | 2.9 m | 3.92 m x 2.9 m |
| Main Level | Bedroom 3 | 2.98 m | 2.8 m | 2.98 m x 2.8 m |
| Main Level | Foyer | 1.67 m | 1.39 m | 1.67 m x 1.39 m |
Utilities
| Electricity Connected | Connected |
https://www.realtor.ca/real-estate/27613551/275-mcguire-beach-road-kawartha-lakes-rural-eldon




