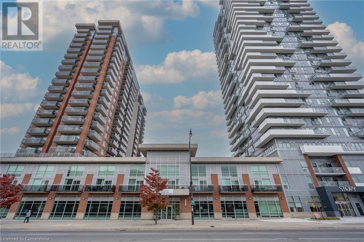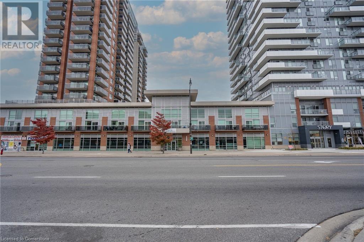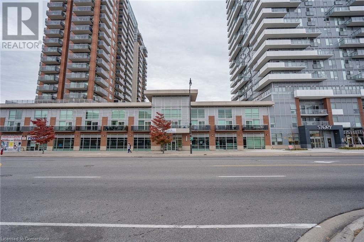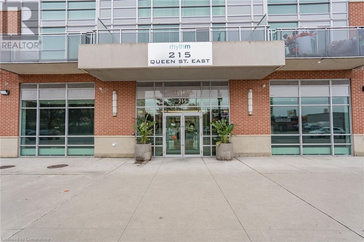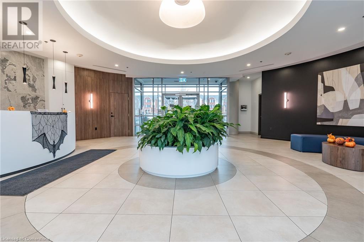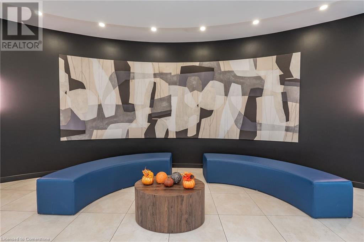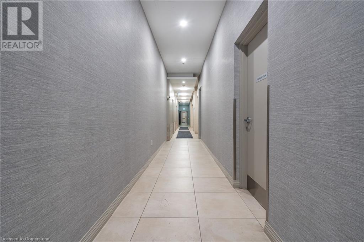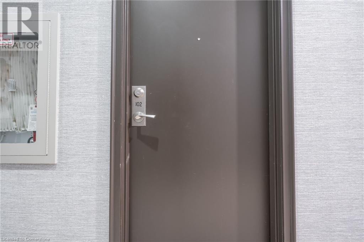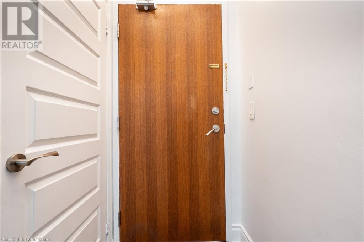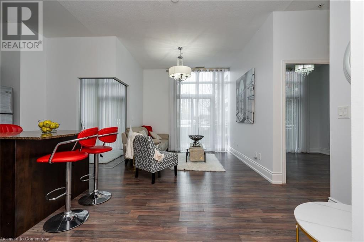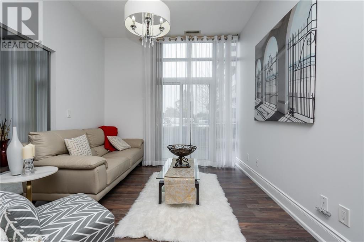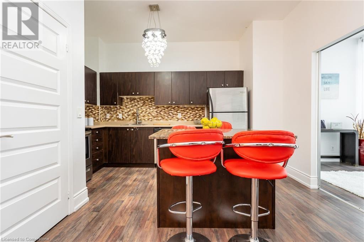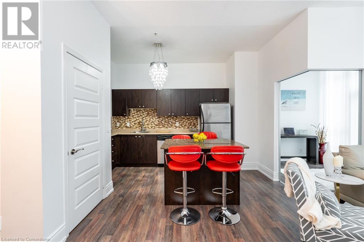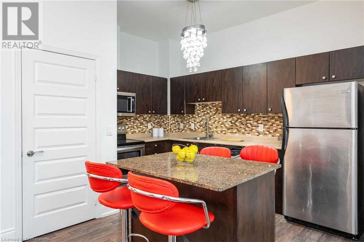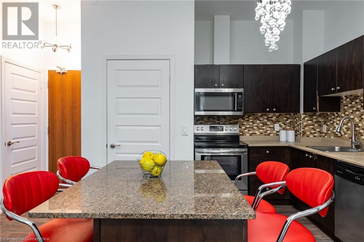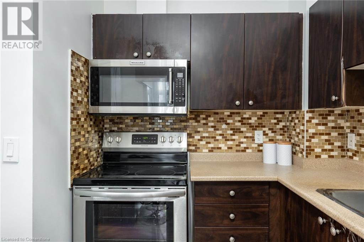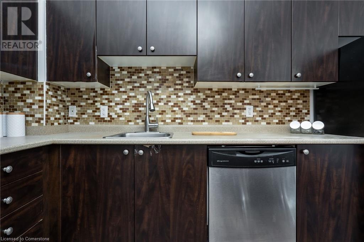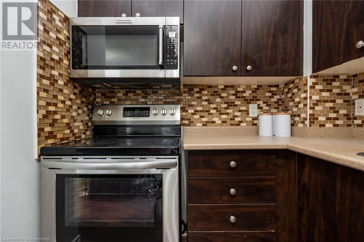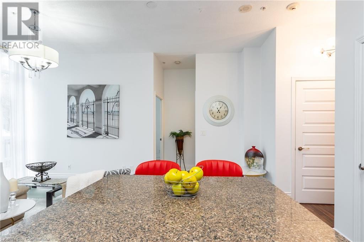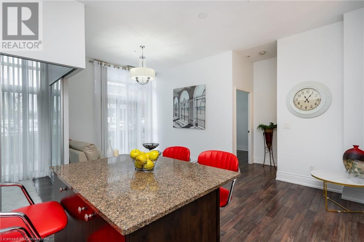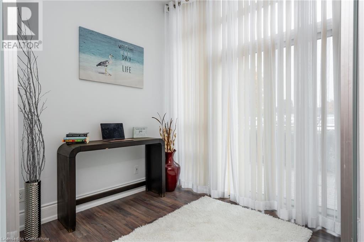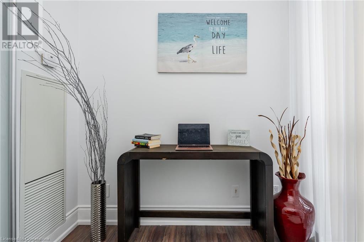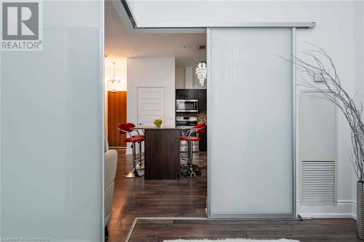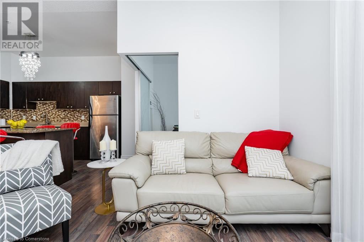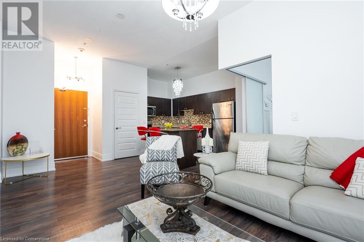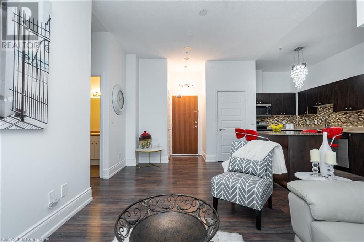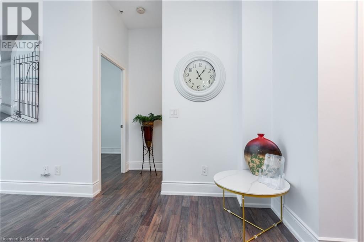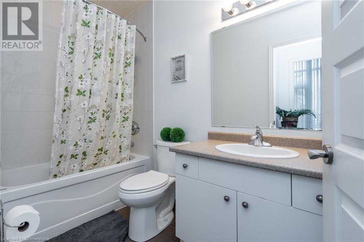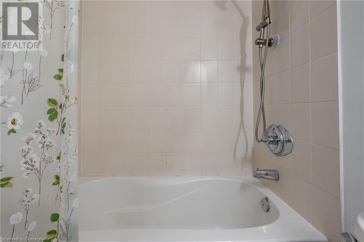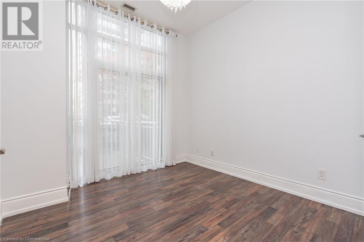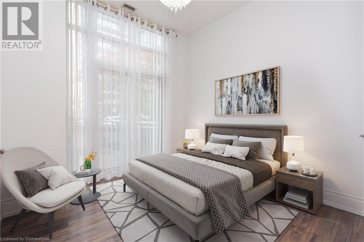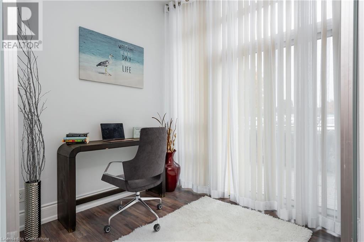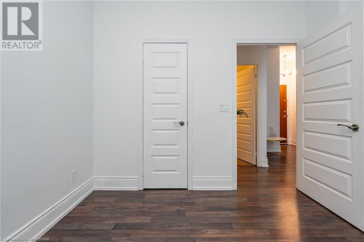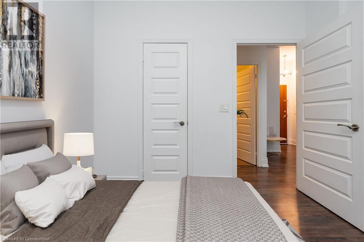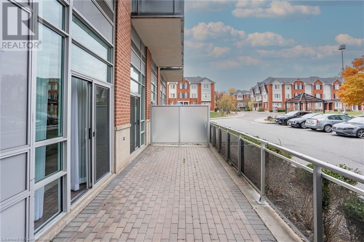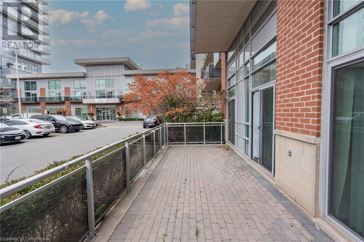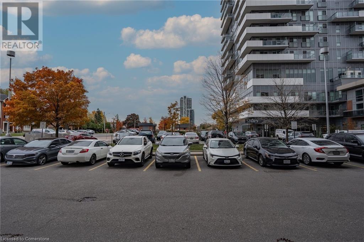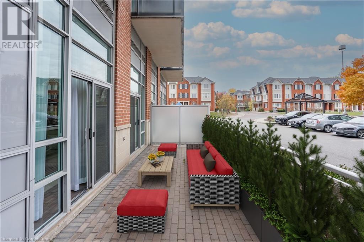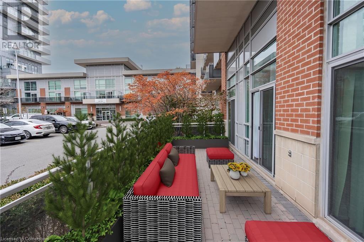215 Queen Street Unit# 102 Brampton, Ontario L6W 0A9
Interested?
Contact us for more information
Bain Thompson
Salesperson
Sutton Group Summit Realty Inc Brokerage
33 Pearl Street Unit 200
Mississauga, Ontario L5M 1X1
33 Pearl Street Unit 200
Mississauga, Ontario L5M 1X1
1 Bedroom
1 Bathroom
658 sqft
Central Air Conditioning
Forced Air
$449,000Maintenance,
$708.29 Monthly
Maintenance,
$708.29 MonthlyWelcome Home! This open concept 1+1 main floor apartment is waiting for you! One of the largest units in the building, boasting 3 walk-outs to large 264 sqft terrace from office, living room & bedroom! Spacious eat-in kitchen w/island. Upgraded light fixtures through-out. Amenities such as pool, exercise room, yoga room to name a few. Don't miss this one! (id:58576)
Property Details
| MLS® Number | 40673327 |
| Property Type | Single Family |
| Features | Balcony |
| ParkingSpaceTotal | 1 |
| StorageType | Locker |
Building
| BathroomTotal | 1 |
| BedroomsAboveGround | 1 |
| BedroomsTotal | 1 |
| Amenities | Exercise Centre, Party Room |
| Appliances | Dishwasher, Dryer, Stove, Washer, Microwave Built-in, Window Coverings |
| BasementType | None |
| ConstructionStyleAttachment | Attached |
| CoolingType | Central Air Conditioning |
| ExteriorFinish | Brick |
| HeatingFuel | Natural Gas |
| HeatingType | Forced Air |
| StoriesTotal | 1 |
| SizeInterior | 658 Sqft |
| Type | Apartment |
| UtilityWater | Municipal Water |
Parking
| Underground | |
| None |
Land
| Acreage | No |
| Sewer | Municipal Sewage System |
| SizeTotalText | Unknown |
| ZoningDescription | Residential |
Rooms
| Level | Type | Length | Width | Dimensions |
|---|---|---|---|---|
| Main Level | 4pc Bathroom | Measurements not available | ||
| Main Level | Office | 2'3'' x 2'4'' | ||
| Main Level | Primary Bedroom | 3'0'' x 3'0'' | ||
| Main Level | Kitchen | 3'3'' x 2'7'' | ||
| Main Level | Living Room | 2'7'' x 6'7'' |
https://www.realtor.ca/real-estate/27614754/215-queen-street-unit-102-brampton


