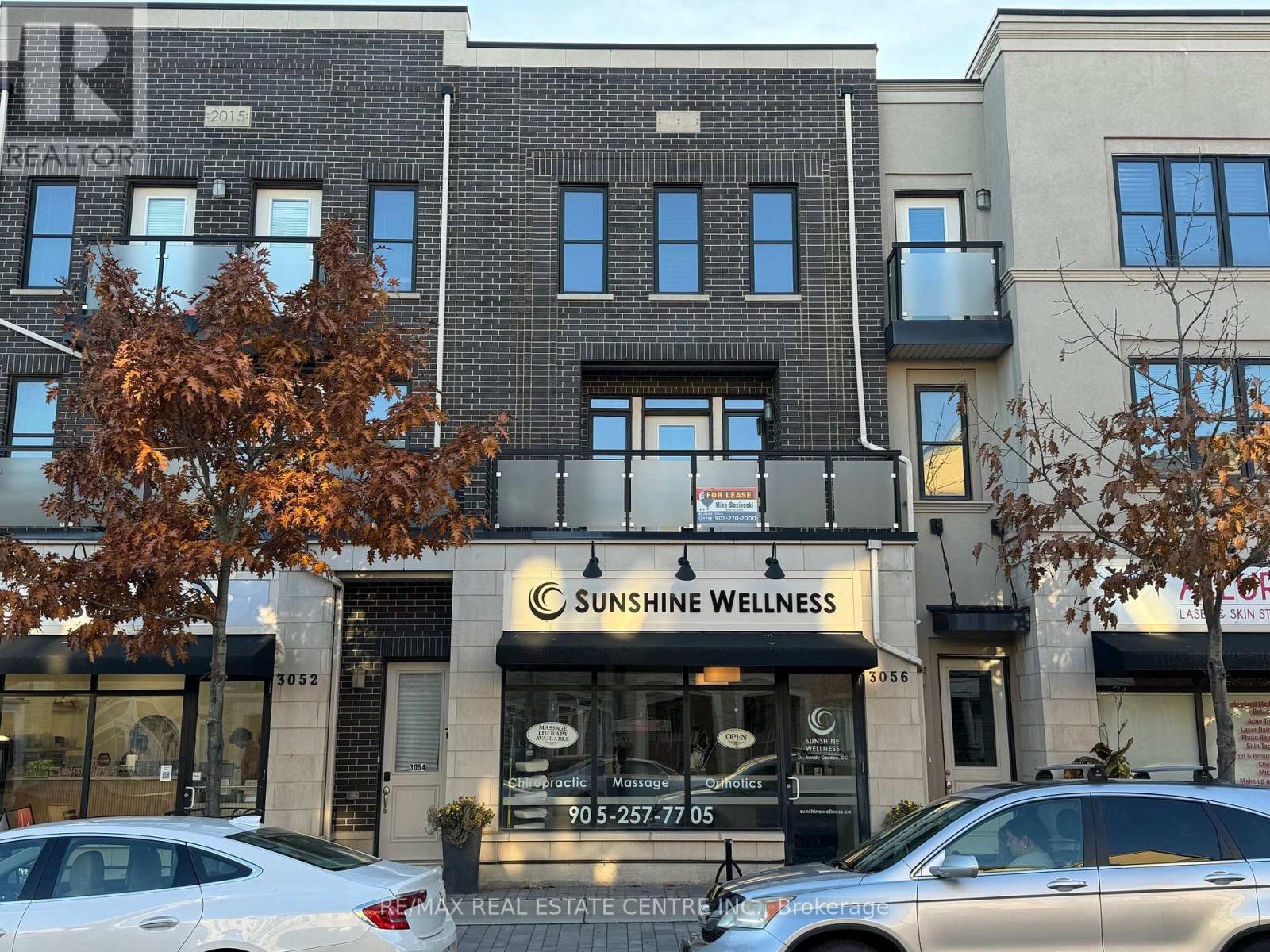3058 Preserve Drive Oakville, Ontario L6M 0T9
Interested?
Contact us for more information
Michael Bozinoski
Salesperson
RE/MAX Real Estate Centre Inc.
1140 Burnhamthorpe Rd W #141-A
Mississauga, Ontario L5C 4E9
1140 Burnhamthorpe Rd W #141-A
Mississauga, Ontario L5C 4E9
3 Bedroom
3 Bathroom
1499.9875 - 1999.983 sqft
Central Air Conditioning
Forced Air
$3,295 Monthly
spectacular highly upgraded luxury townhome. 1895 sf plus 250 sf sun deck and two balconies. 9 foot ceilings on main floor, very low exterior maintenance required. 3 full bathrooms, private driveway for 2 cars **** EXTRAS **** 6 appliances (id:58576)
Property Details
| MLS® Number | W10405817 |
| Property Type | Single Family |
| Community Name | Rural Oakville |
| Features | In Suite Laundry |
| ParkingSpaceTotal | 2 |
Building
| BathroomTotal | 3 |
| BedroomsAboveGround | 3 |
| BedroomsTotal | 3 |
| ConstructionStyleAttachment | Attached |
| CoolingType | Central Air Conditioning |
| ExteriorFinish | Brick |
| FlooringType | Hardwood |
| FoundationType | Brick |
| HeatingFuel | Natural Gas |
| HeatingType | Forced Air |
| StoriesTotal | 2 |
| SizeInterior | 1499.9875 - 1999.983 Sqft |
| Type | Row / Townhouse |
| UtilityWater | Municipal Water |
Land
| Acreage | No |
| Sewer | Sanitary Sewer |
| SizeDepth | 78 Ft ,8 In |
| SizeFrontage | 23 Ft |
| SizeIrregular | 23 X 78.7 Ft |
| SizeTotalText | 23 X 78.7 Ft |
Rooms
| Level | Type | Length | Width | Dimensions |
|---|---|---|---|---|
| Main Level | Living Room | 3.69 m | 4.67 m | 3.69 m x 4.67 m |
| Main Level | Dining Room | 3.07 m | 4.67 m | 3.07 m x 4.67 m |
| Main Level | Kitchen | 3.79 m | 2.83 m | 3.79 m x 2.83 m |
| Main Level | Family Room | 3.79 m | 3.07 m | 3.79 m x 3.07 m |
| Main Level | Bedroom 3 | 2.84 m | 2.66 m | 2.84 m x 2.66 m |
| Upper Level | Primary Bedroom | 5.6 m | 3.53 m | 5.6 m x 3.53 m |
| Upper Level | Bedroom 2 | 4.46 m | 3.14 m | 4.46 m x 3.14 m |
https://www.realtor.ca/real-estate/27613491/3058-preserve-drive-oakville-rural-oakville






