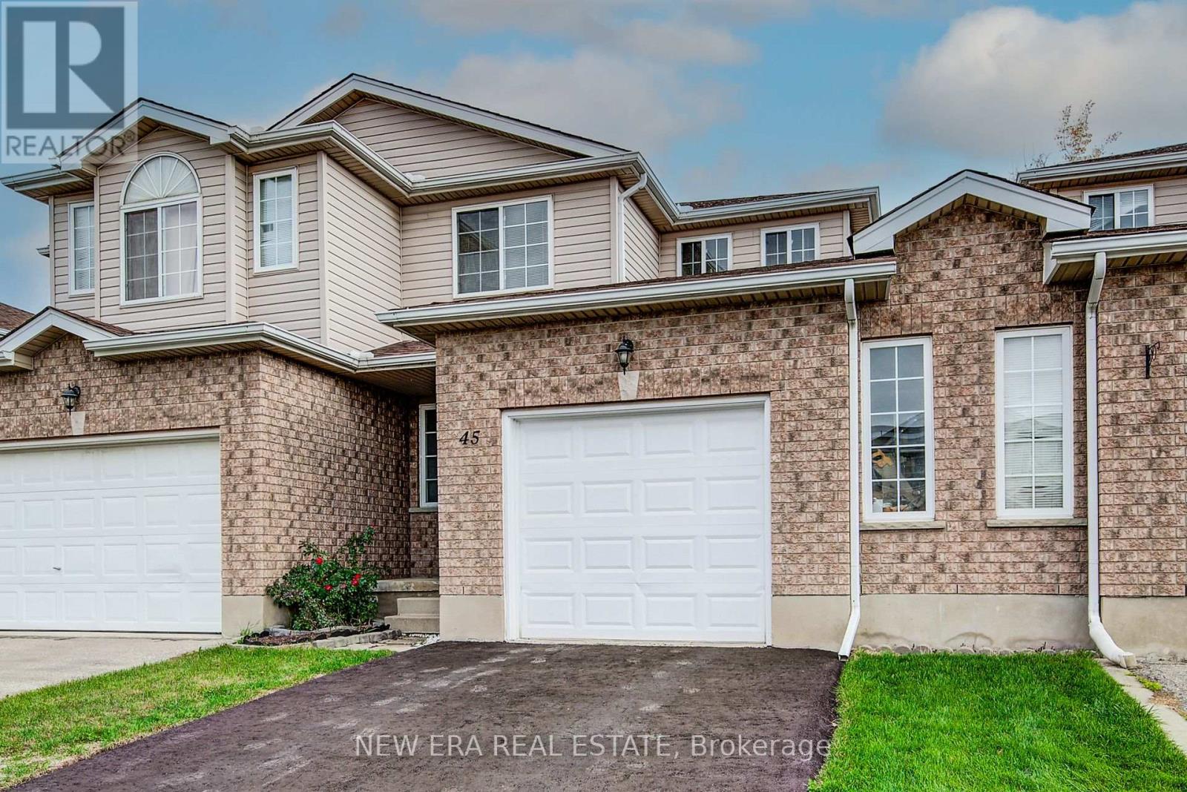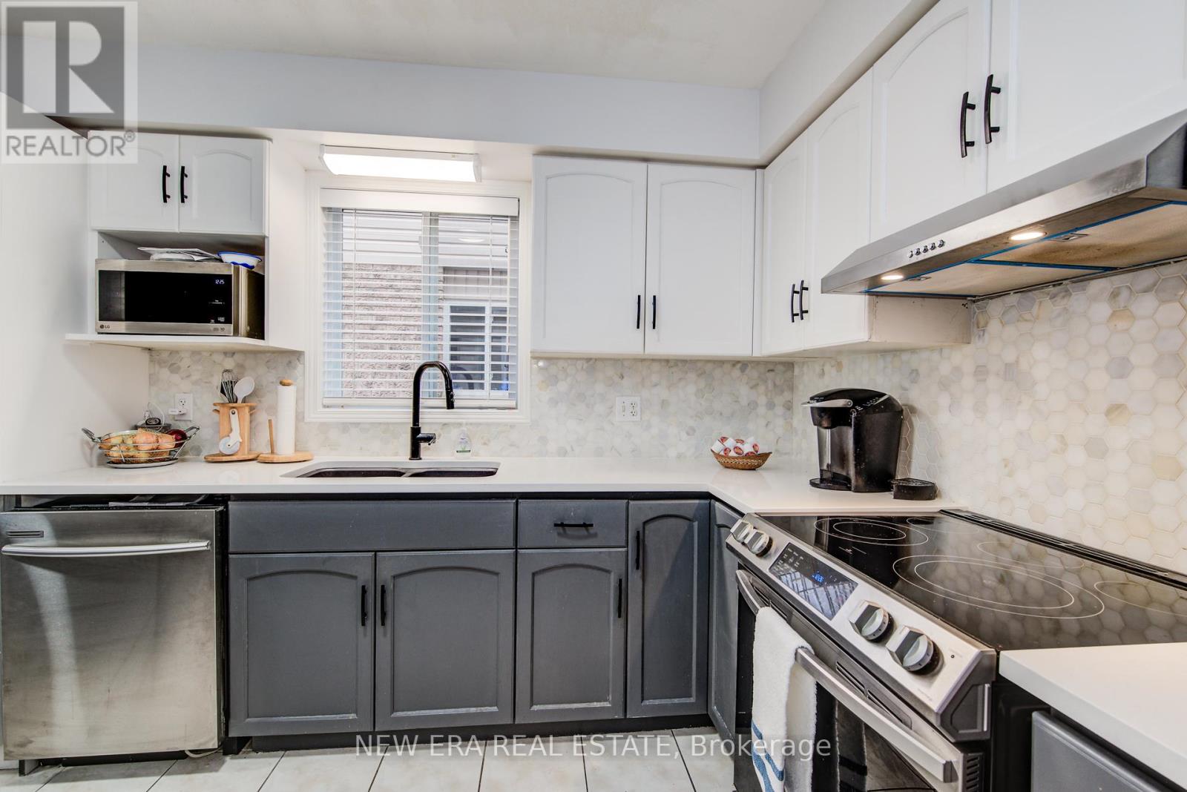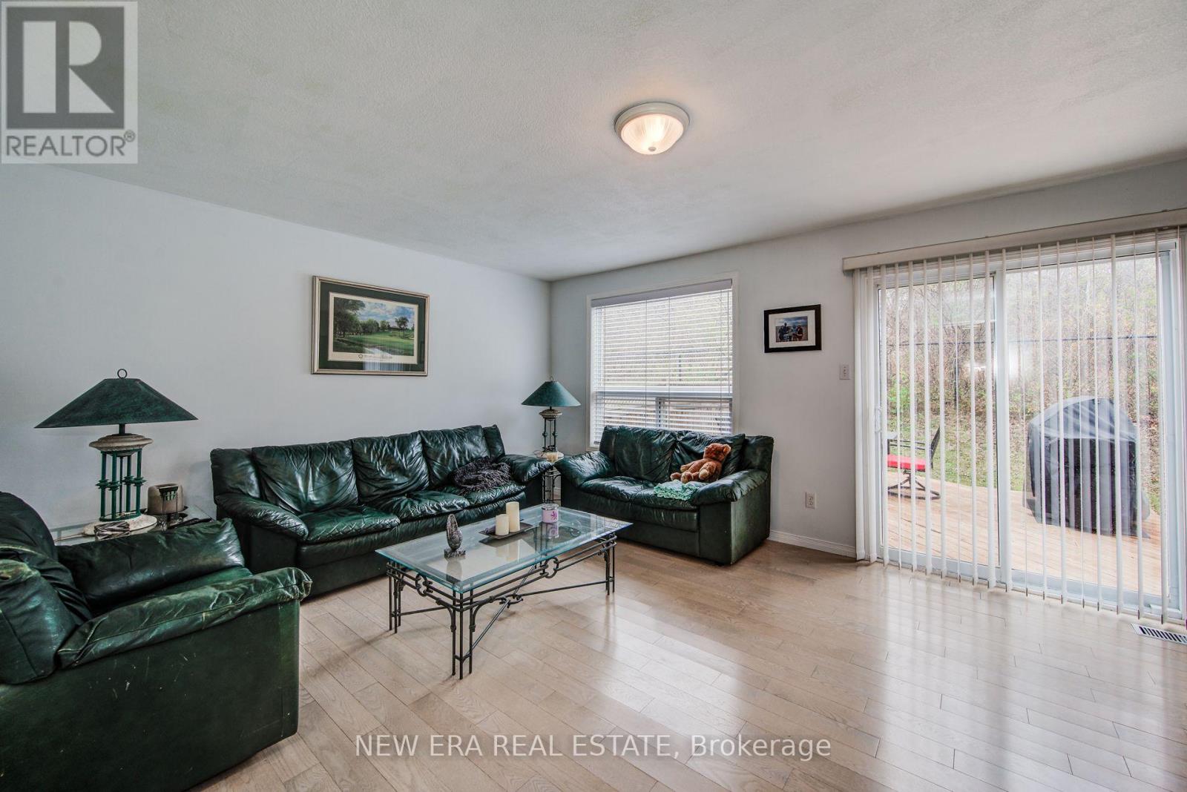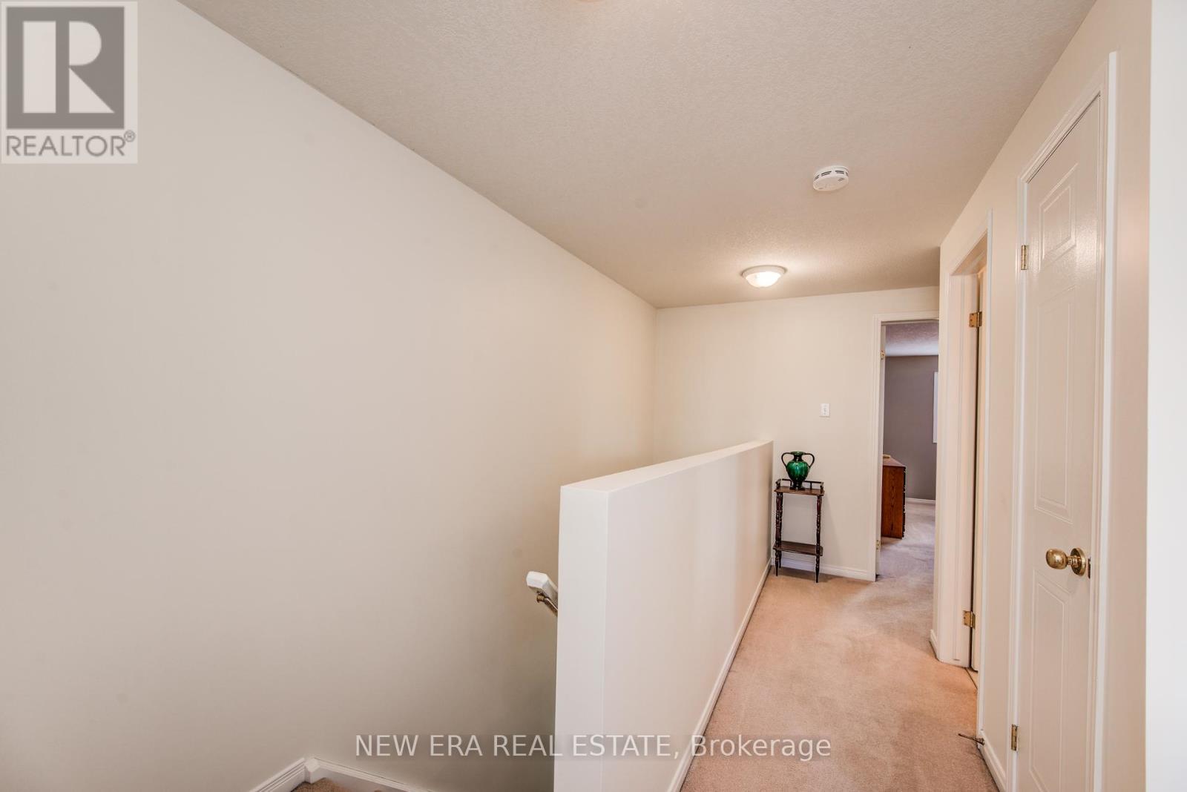45 Critcher Avenue Cambridge, Ontario N1T 2C5
Interested?
Contact us for more information
Nancy J Forrester
Salesperson
171 Lakeshore Rd E #14
Mississauga, Ontario L5G 4T9
$739,000
This modern 3-bedroom, 3-bathroom freehold townhouse offers the perfect blend of comfort, style, and convenience. Spread over two levels, it features an open-concept layout that maximizes space and natural light. The main floor boasts a spacious living and dining area, complemented by a sleek kitchen with high-end appliances and ample cabinetry. Each bedroom is generously sized, with the master suite featuring a private ensuite bathroom and walk-in closet. The additional two bedrooms are well-appointed, offering plenty of room for family or guests. With three bathrooms, mornings are hassle-free, making it ideal for families or shared living. The freehold aspect means no monthly condo fees, providing the freedom and independence of homeownership. Outside, a private backyard deck offers a perfect spot for relaxation or entertaining. Conveniently located near schools, parks, and shopping, this townhouse combines urban living with the tranquility of a residential neighborhood. (id:58576)
Property Details
| MLS® Number | X10405005 |
| Property Type | Single Family |
| ParkingSpaceTotal | 2 |
Building
| BathroomTotal | 3 |
| BedroomsAboveGround | 3 |
| BedroomsTotal | 3 |
| Appliances | Garage Door Opener Remote(s), Dishwasher, Dryer, Refrigerator, Stove, Washer, Window Coverings |
| BasementDevelopment | Unfinished |
| BasementType | Full (unfinished) |
| ConstructionStyleAttachment | Attached |
| CoolingType | Central Air Conditioning |
| ExteriorFinish | Brick, Vinyl Siding |
| FoundationType | Poured Concrete |
| HalfBathTotal | 1 |
| HeatingFuel | Natural Gas |
| HeatingType | Forced Air |
| StoriesTotal | 2 |
| SizeInterior | 1099.9909 - 1499.9875 Sqft |
| Type | Row / Townhouse |
| UtilityWater | Municipal Water |
Parking
| Attached Garage |
Land
| Acreage | No |
| Sewer | Sanitary Sewer |
| SizeDepth | 98 Ft ,7 In |
| SizeFrontage | 23 Ft |
| SizeIrregular | 23 X 98.6 Ft |
| SizeTotalText | 23 X 98.6 Ft |
Rooms
| Level | Type | Length | Width | Dimensions |
|---|---|---|---|---|
| Second Level | Primary Bedroom | 3.65 m | 4.17 m | 3.65 m x 4.17 m |
| Second Level | Bathroom | 1.62 m | 2.58 m | 1.62 m x 2.58 m |
| Second Level | Bedroom 2 | 2.74 m | 4.02 m | 2.74 m x 4.02 m |
| Second Level | Bedroom 3 | 3.04 m | 3.38 m | 3.04 m x 3.38 m |
| Second Level | Bathroom | 3.19 m | 2.76 m | 3.19 m x 2.76 m |
| Main Level | Kitchen | 4.14 m | 3.31 m | 4.14 m x 3.31 m |
| Main Level | Dining Room | 4.14 m | 2.02 m | 4.14 m x 2.02 m |
| Main Level | Living Room | 5.3 m | 4.06 m | 5.3 m x 4.06 m |
| Main Level | Bathroom | 0.72 m | 2.13 m | 0.72 m x 2.13 m |
https://www.realtor.ca/real-estate/27611445/45-critcher-avenue-cambridge









































