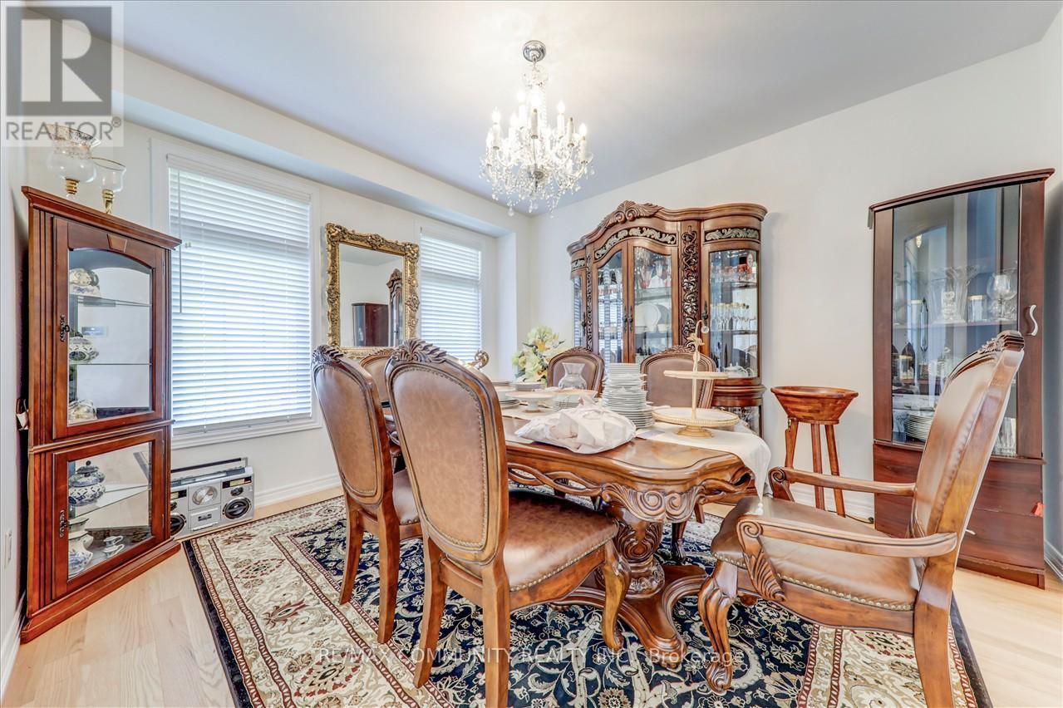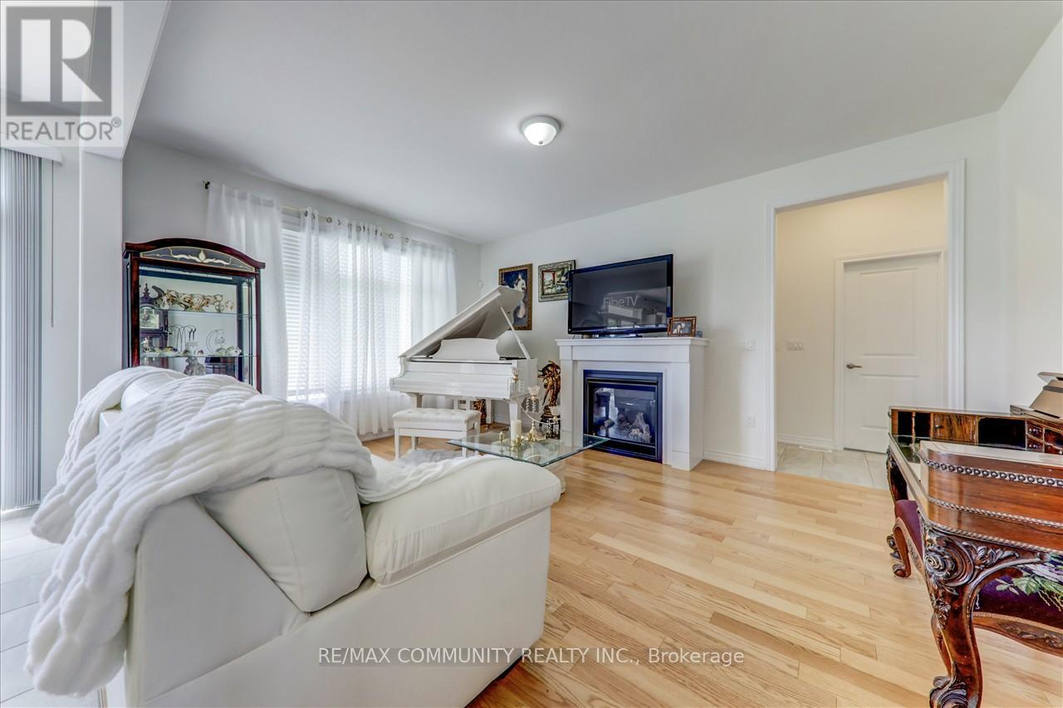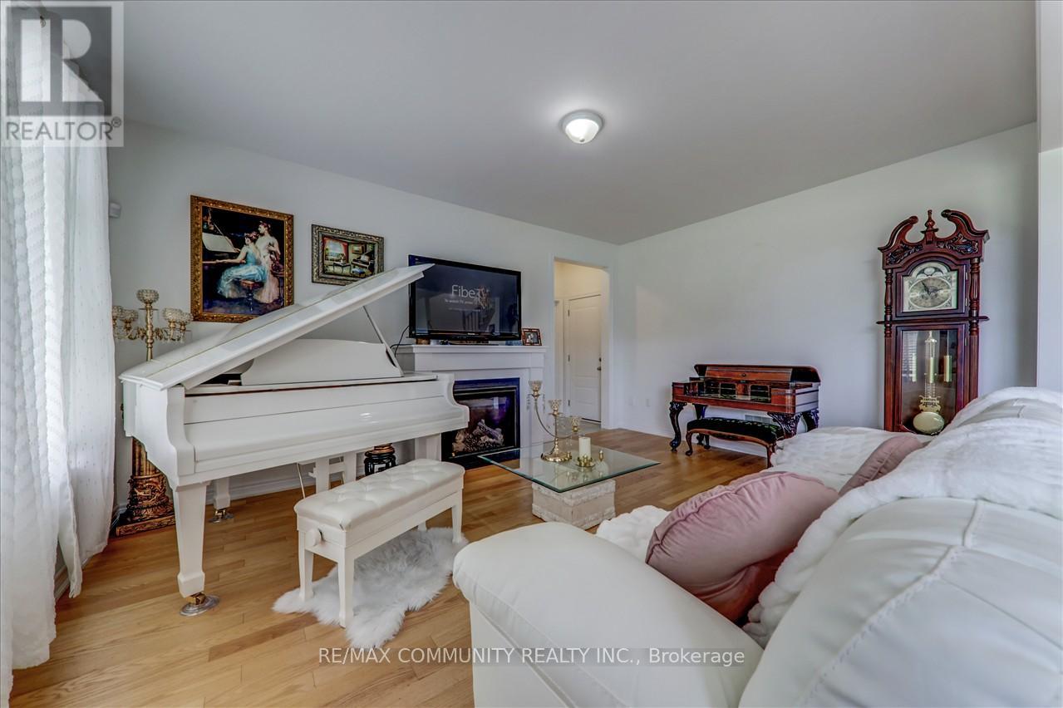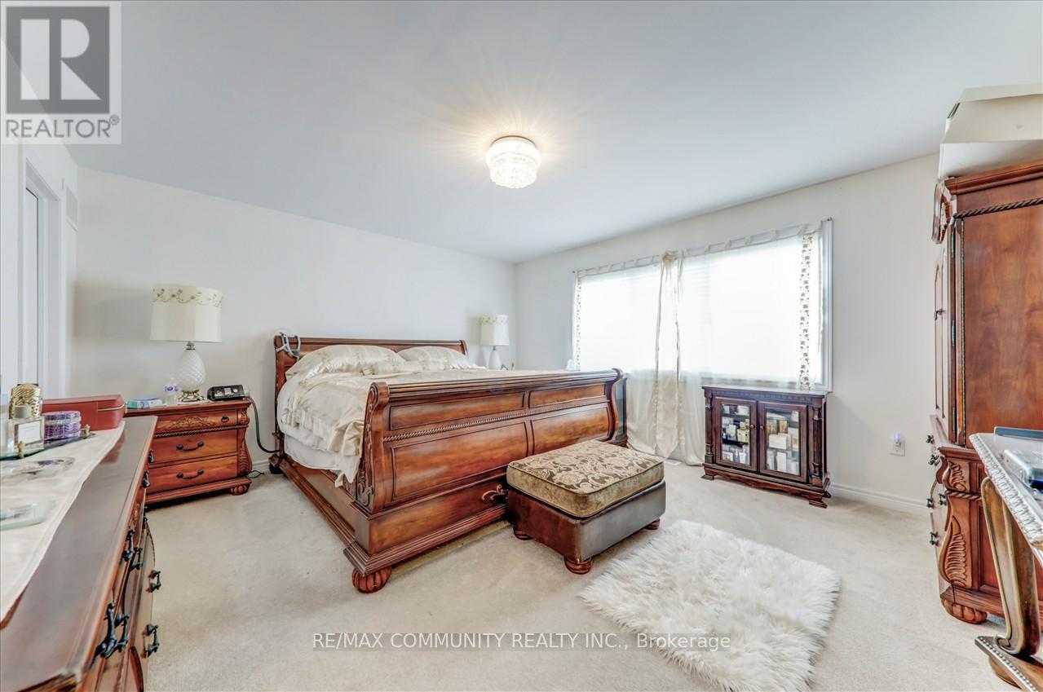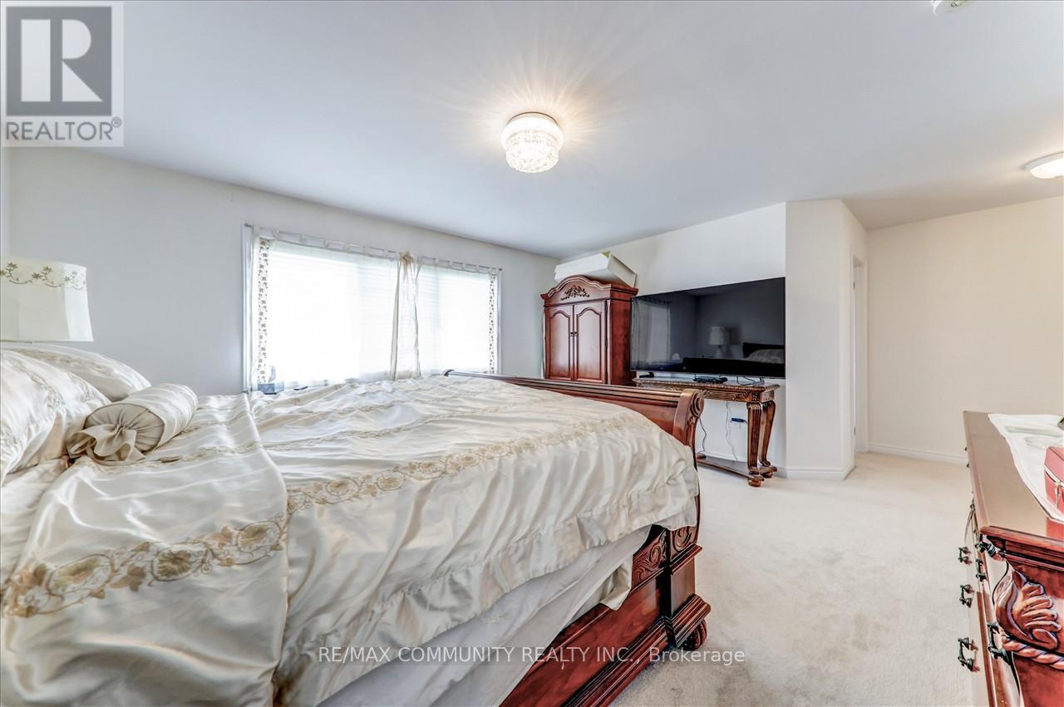85 Summer Breeze Drive Quinte West, Ontario K0K 1L0
Interested?
Contact us for more information
Gobi Krishnabal
Salesperson
203 - 1265 Morningside Ave
Toronto, Ontario M1B 3V9
Jambo Visvalingam
Salesperson
203 - 1265 Morningside Ave
Toronto, Ontario M1B 3V9
$929,000
Welcome To This Exquisite 4+1 Bedroom, 3 Bathroom, 3-Car Garage Home With A Separate Office On The Main Floor That Could Serve As An Additional Bedroom. Situated On An Extra-Large Lot Size Of 82.02 X 198.46 Feet, This Stunning Property Features 9ft Ceiling & Hardwood Flooring Throughout The Main Floor, Marble Countertops, Backsplash, And A Separate Kitchen Server. W/O From The Kitchen To The Deck, Perfect For Outdoor Entertaining. The House Boasts Smooth Ceilings Throughout, An Ensuite Master Bathroom With A Freestanding Tub And Walk-In Shower, And A Second-Floor Loft With A Walk-In Linen Closet, Including Ample Storage Spaces And A Second-Floor Laundry Room. Cozy Up By The Natural Gas Fireplace On The Main Floor And Enjoy The Natural Light Pouring In Through The Windows. The Kitchen Showcases A Marble Large Island With A Breakfast Bar. **** EXTRAS **** black stainless steel appliances. 9ft High Full Basement! Conveniently located on a school bus route, this property is just minutes away from provincial parks, campgrounds, beaches, Weller's Bay, marinas, vineyards, and conservation areas. (id:58576)
Property Details
| MLS® Number | X10405121 |
| Property Type | Single Family |
| AmenitiesNearBy | Beach, Marina |
| Features | Conservation/green Belt, Guest Suite, Sump Pump |
| ParkingSpaceTotal | 12 |
| ViewType | View |
Building
| BathroomTotal | 3 |
| BedroomsAboveGround | 4 |
| BedroomsBelowGround | 1 |
| BedroomsTotal | 5 |
| Amenities | Separate Electricity Meters |
| Appliances | Water Heater - Tankless, Water Meter, Dishwasher, Dryer, Refrigerator, Stove, Washer |
| BasementType | Full |
| ConstructionStyleAttachment | Detached |
| CoolingType | Central Air Conditioning, Ventilation System |
| ExteriorFinish | Brick, Stone |
| FireplacePresent | Yes |
| FlooringType | Hardwood, Ceramic, Carpeted |
| FoundationType | Poured Concrete |
| HalfBathTotal | 1 |
| HeatingFuel | Natural Gas |
| HeatingType | Forced Air |
| StoriesTotal | 2 |
| SizeInterior | 2499.9795 - 2999.975 Sqft |
| Type | House |
| UtilityWater | Municipal Water |
Parking
| Attached Garage |
Land
| Acreage | No |
| LandAmenities | Beach, Marina |
| Sewer | Sanitary Sewer |
| SizeDepth | 198 Ft ,6 In |
| SizeFrontage | 82 Ft |
| SizeIrregular | 82 X 198.5 Ft |
| SizeTotalText | 82 X 198.5 Ft |
| ZoningDescription | Rr-3 |
Rooms
| Level | Type | Length | Width | Dimensions |
|---|---|---|---|---|
| Second Level | Laundry Room | 2 m | 3 m | 2 m x 3 m |
| Second Level | Other | 1.25 m | 1.25 m | 1.25 m x 1.25 m |
| Second Level | Loft | 5.1 m | 4.2 m | 5.1 m x 4.2 m |
| Second Level | Primary Bedroom | 4.8 m | 4.27 m | 4.8 m x 4.27 m |
| Second Level | Bedroom 2 | 3.17 m | 3.96 m | 3.17 m x 3.96 m |
| Second Level | Bedroom 3 | 3.17 m | 3.96 m | 3.17 m x 3.96 m |
| Second Level | Bedroom 4 | 3.53 m | 3.9 m | 3.53 m x 3.9 m |
| Main Level | Living Room | 3.96 m | 5.18 m | 3.96 m x 5.18 m |
| Main Level | Dining Room | 3.53 m | 3.96 m | 3.53 m x 3.96 m |
| Main Level | Kitchen | 2.74 m | 4.27 m | 2.74 m x 4.27 m |
| Main Level | Eating Area | 2.98 m | 4.27 m | 2.98 m x 4.27 m |
| Main Level | Office | 3.54 m | 3.97 m | 3.54 m x 3.97 m |
Utilities
| Cable | Available |
| Sewer | Available |
https://www.realtor.ca/real-estate/27611644/85-summer-breeze-drive-quinte-west








