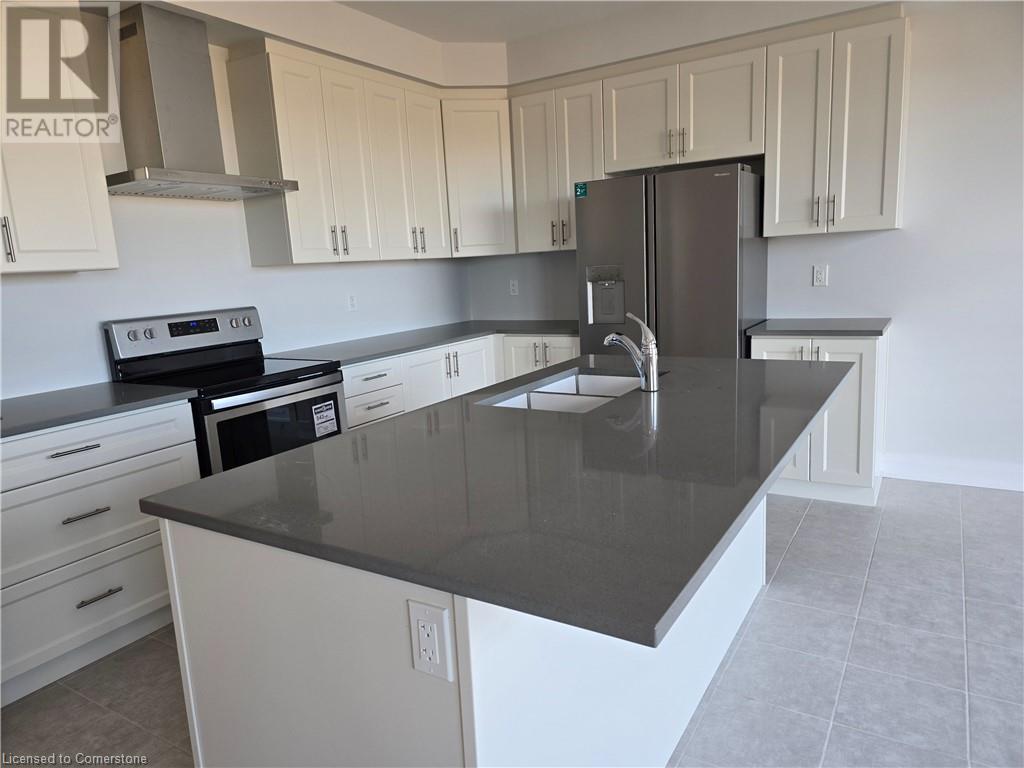901 Knights Lane Woodstock, Ontario N4T 0P7
Interested?
Contact us for more information
Hetal Mehta
Salesperson
RE/MAX Millennium Real Estate
Unit 25 81 Zenway Blvd
Woodbridge, Ontario L4H 0S5
Unit 25 81 Zenway Blvd
Woodbridge, Ontario L4H 0S5
4 Bedroom
3 Bathroom
2270 sqft
2 Level
Central Air Conditioning
Forced Air
$2,850 Monthly
Upgraded, Luxurious, Brand New Detached*. Never Lived, Heavily Upgraded, Spacious Main floor and Large Bedrooms. Primary Bedroom with 5Pc En-suite.2nd full washroom with Standing shower. Main floor with spacious Kitchen, Breakfast, Family and Dining. Minutes to under Construction school.The best neighbourhood of Woodstock. Close to amenities like Park, Plaza, walk-in trails, and School. (id:58576)
Property Details
| MLS® Number | 40671945 |
| Property Type | Single Family |
| Features | Sump Pump |
| ParkingSpaceTotal | 4 |
Building
| BathroomTotal | 3 |
| BedroomsAboveGround | 4 |
| BedroomsTotal | 4 |
| Appliances | Dishwasher, Dryer, Refrigerator, Stove, Washer |
| ArchitecturalStyle | 2 Level |
| BasementDevelopment | Unfinished |
| BasementType | Full (unfinished) |
| ConstructionStyleAttachment | Detached |
| CoolingType | Central Air Conditioning |
| ExteriorFinish | Brick, Stone |
| HalfBathTotal | 1 |
| HeatingFuel | Natural Gas |
| HeatingType | Forced Air |
| StoriesTotal | 2 |
| SizeInterior | 2270 Sqft |
| Type | House |
| UtilityWater | Municipal Water |
Parking
| Attached Garage |
Land
| Acreage | No |
| Sewer | Municipal Sewage System |
| SizeDepth | 100 Ft |
| SizeFrontage | 36 Ft |
| SizeTotalText | Unknown |
| ZoningDescription | Res |
Rooms
| Level | Type | Length | Width | Dimensions |
|---|---|---|---|---|
| Second Level | 4pc Bathroom | 1'1'' x 1'1'' | ||
| Second Level | 5pc Bathroom | 1'1'' x 1'1'' | ||
| Second Level | Bedroom | 1'1'' x 1'1'' | ||
| Second Level | Bedroom | 1'1'' x 1'1'' | ||
| Second Level | Bedroom | 1'1'' x 1'1'' | ||
| Second Level | Primary Bedroom | 1'1'' x 1'1'' | ||
| Main Level | 2pc Bathroom | 1'1'' x 1'1'' | ||
| Main Level | Family Room | 1'1'' x 1'1'' | ||
| Main Level | Dining Room | 1'1'' x 1'1'' | ||
| Main Level | Breakfast | 1'1'' x 1'1'' | ||
| Main Level | Kitchen | 1'1'' x 1'1'' |
https://www.realtor.ca/real-estate/27610787/901-knights-lane-woodstock




















