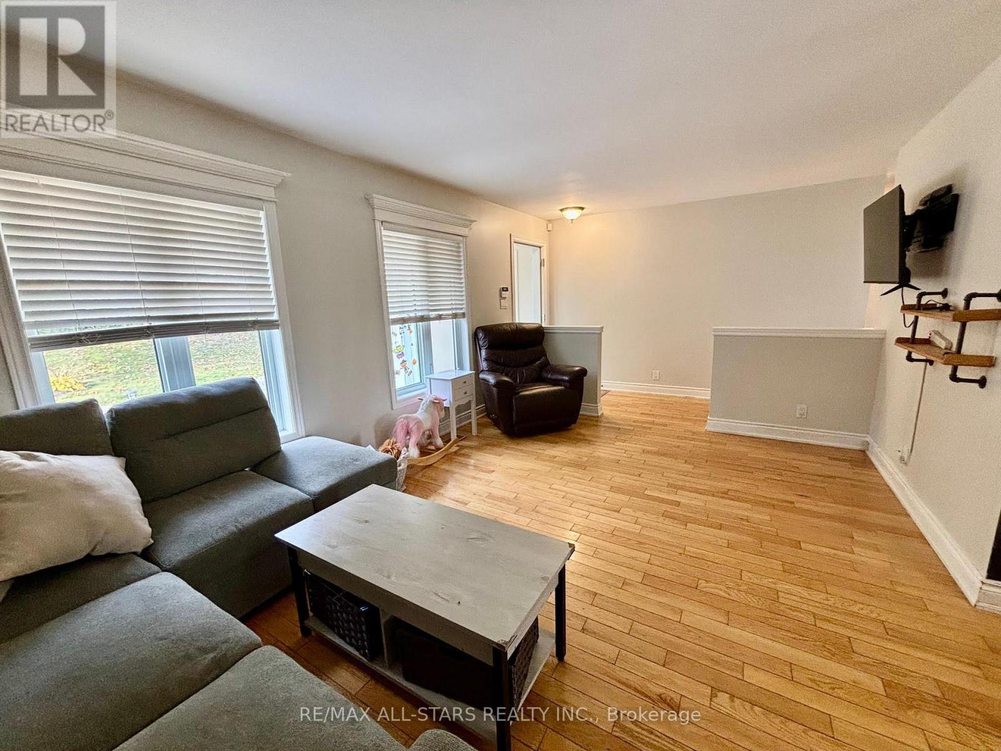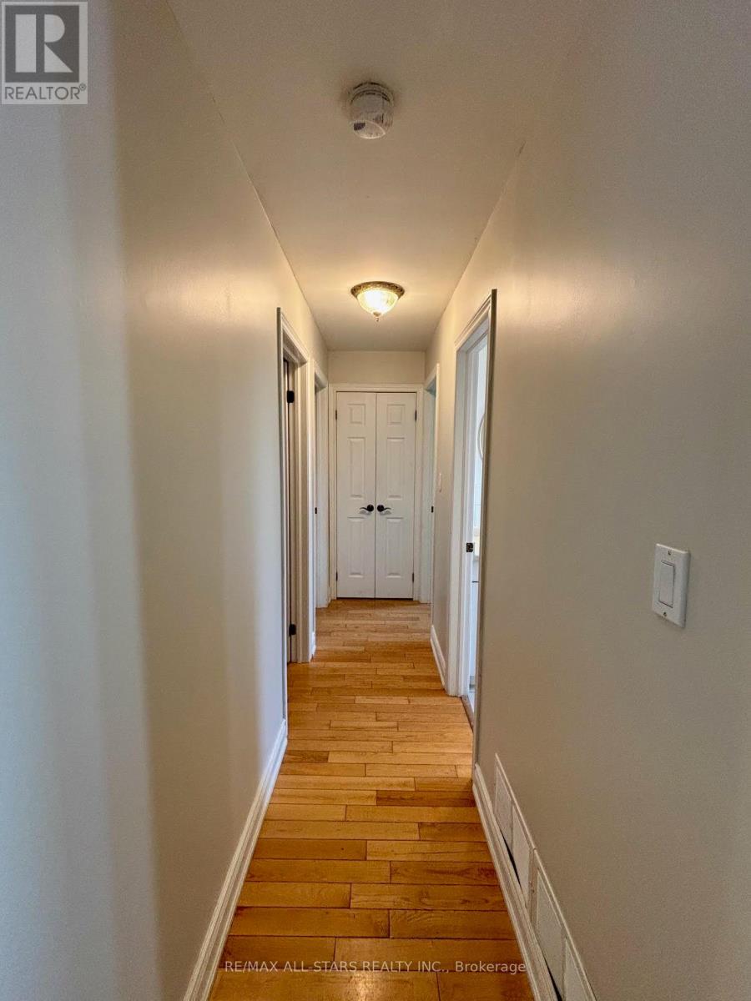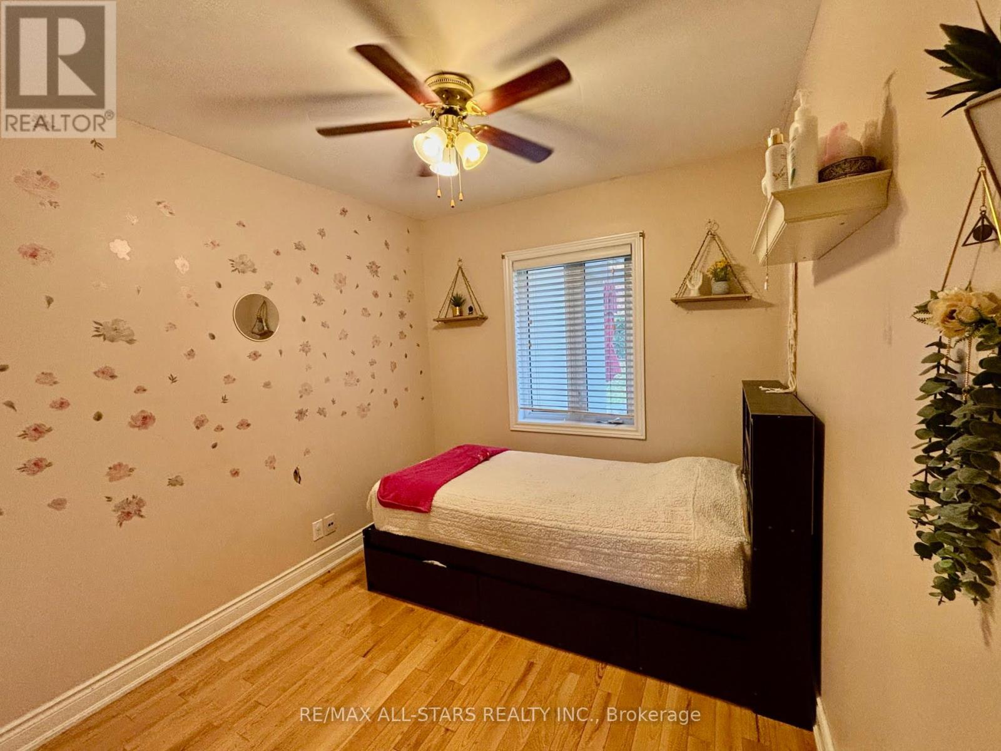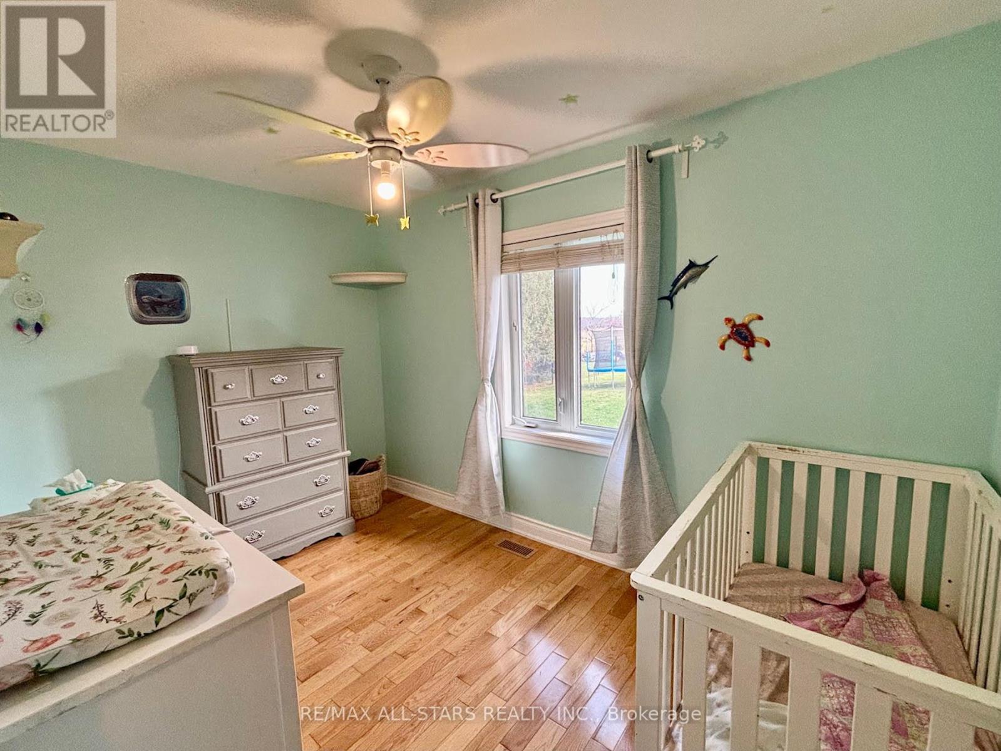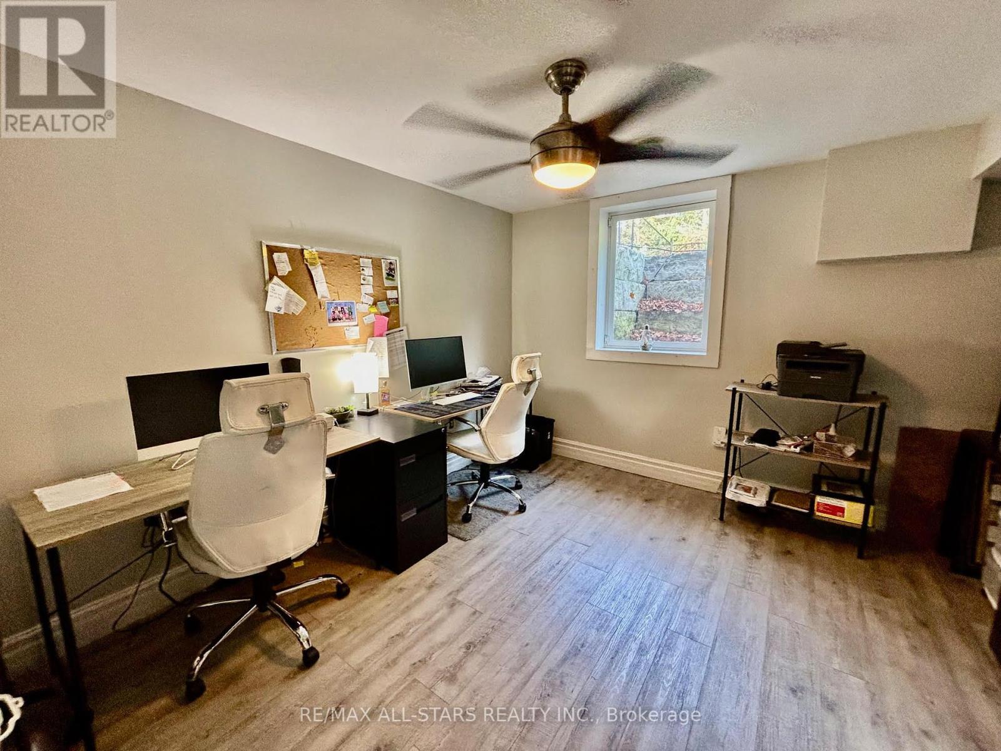3553 20 Side Road Innisfil, Ontario L9S 4J5
Interested?
Contact us for more information
Mark Macrae
Salesperson
1 Albert St S
Sunderland, Ontario L0C 1H0
Lucas Schickedanz
Salesperson
1 Albert St S
Sunderland, Ontario L0C 1H0
$1,199,000
Excellent opportunity to own a 3+1 bedroom, 2 bathroom bungalow situated on a picturesque 1 acre lot located minutes from Innisfil. Home features an open concept living and dining room with walk out to the back yard, a fully finished basement and much more. The attached 2 car garage, detached shop with heat and hydro and lean to shed provide ample space to store your toys/equipment. Two entrances off of 20th Sdrd and lots of space for parking. Very private setting! **** EXTRAS **** Minutes to all amenities and easy commute to Barrie And the GTA. (id:58576)
Property Details
| MLS® Number | N10388017 |
| Property Type | Single Family |
| Community Name | Rural Innisfil |
| ParkingSpaceTotal | 10 |
| PoolType | Above Ground Pool |
| Structure | Workshop |
Building
| BathroomTotal | 2 |
| BedroomsAboveGround | 3 |
| BedroomsBelowGround | 1 |
| BedroomsTotal | 4 |
| ArchitecturalStyle | Bungalow |
| BasementDevelopment | Finished |
| BasementType | N/a (finished) |
| ConstructionStyleAttachment | Detached |
| CoolingType | Central Air Conditioning |
| ExteriorFinish | Stucco |
| FlooringType | Hardwood, Carpeted |
| FoundationType | Block |
| HeatingFuel | Propane |
| HeatingType | Forced Air |
| StoriesTotal | 1 |
| Type | House |
Parking
| Attached Garage |
Land
| Acreage | No |
| Sewer | Septic System |
| SizeFrontage | 1.076 M |
| SizeIrregular | 1.076 Acre |
| SizeTotalText | 1.076 Acre |
Rooms
| Level | Type | Length | Width | Dimensions |
|---|---|---|---|---|
| Basement | Recreational, Games Room | 3.45 m | 8.31 m | 3.45 m x 8.31 m |
| Basement | Bedroom 3 | 3.7 m | 3.62 m | 3.7 m x 3.62 m |
| Main Level | Living Room | 3.5 m | 4.68 m | 3.5 m x 4.68 m |
| Main Level | Kitchen | 3.81 m | 2.44 m | 3.81 m x 2.44 m |
| Main Level | Dining Room | 2.69 m | 3.6 m | 2.69 m x 3.6 m |
| Main Level | Primary Bedroom | 3.51 m | 3.82 m | 3.51 m x 3.82 m |
| Main Level | Bedroom 2 | 2.54 m | 2.84 m | 2.54 m x 2.84 m |
| Main Level | Office | 2.44 m | 3.68 m | 2.44 m x 3.68 m |
| Main Level | Mud Room | 2.64 m | 1.86 m | 2.64 m x 1.86 m |
https://www.realtor.ca/real-estate/27608493/3553-20-side-road-innisfil-rural-innisfil






