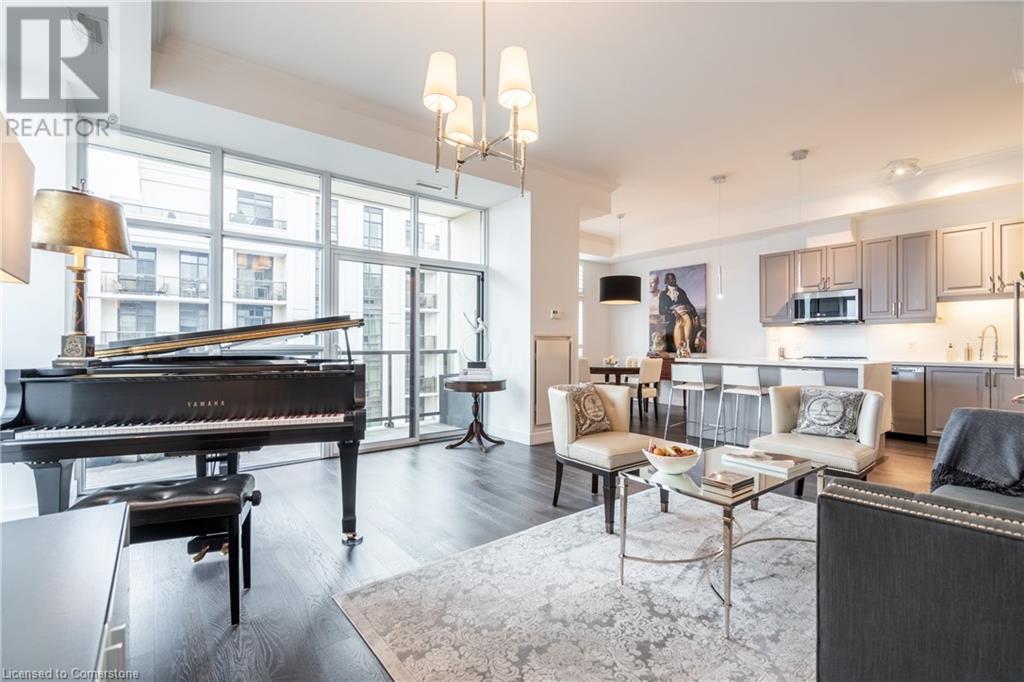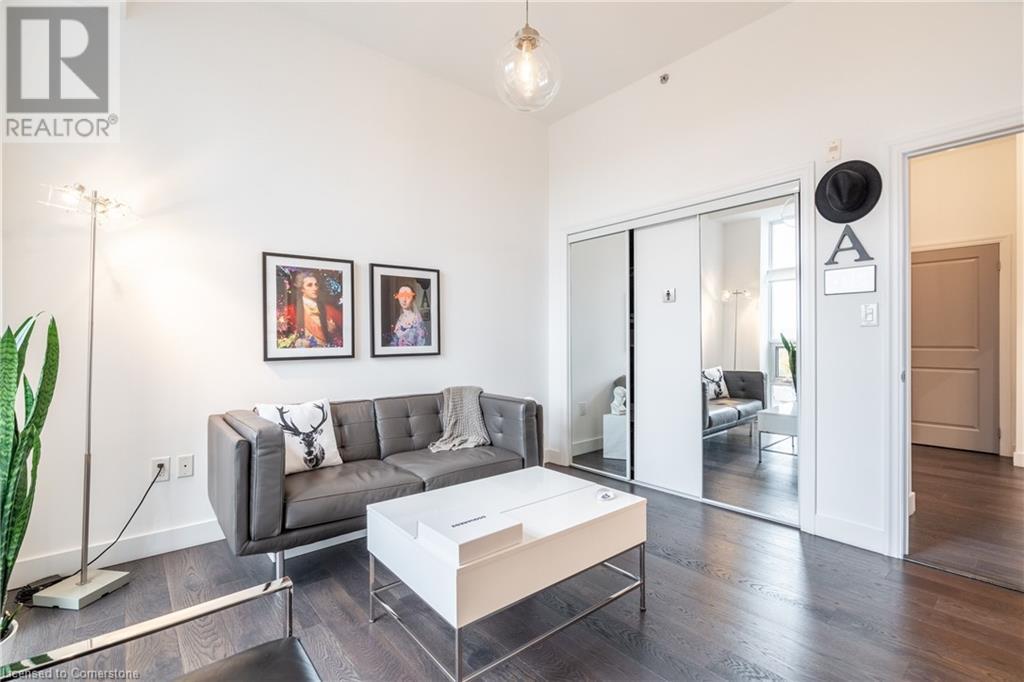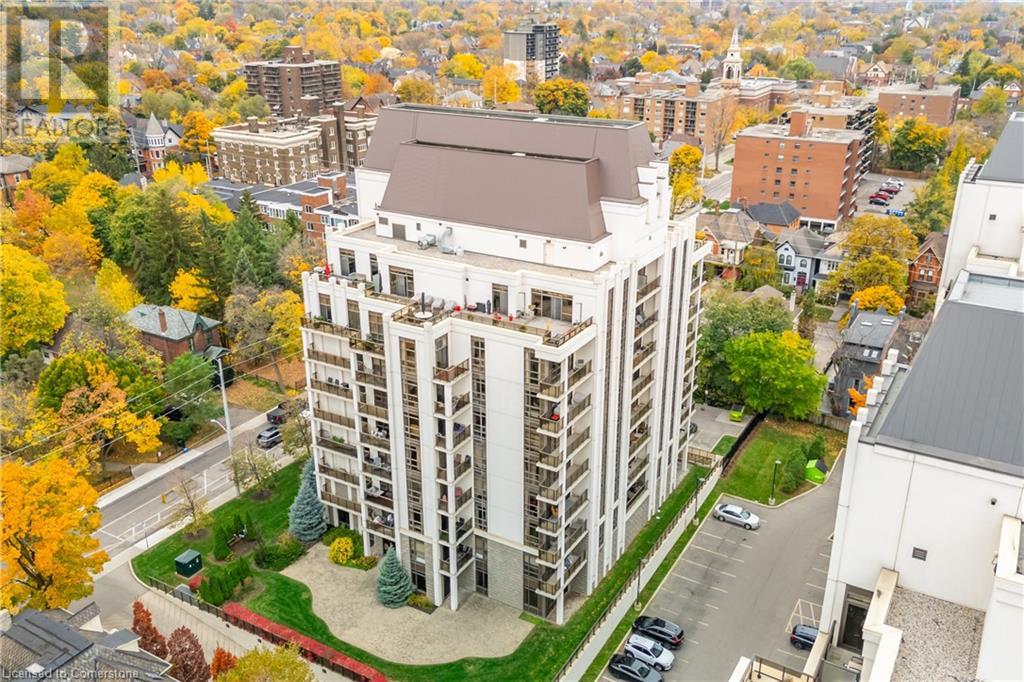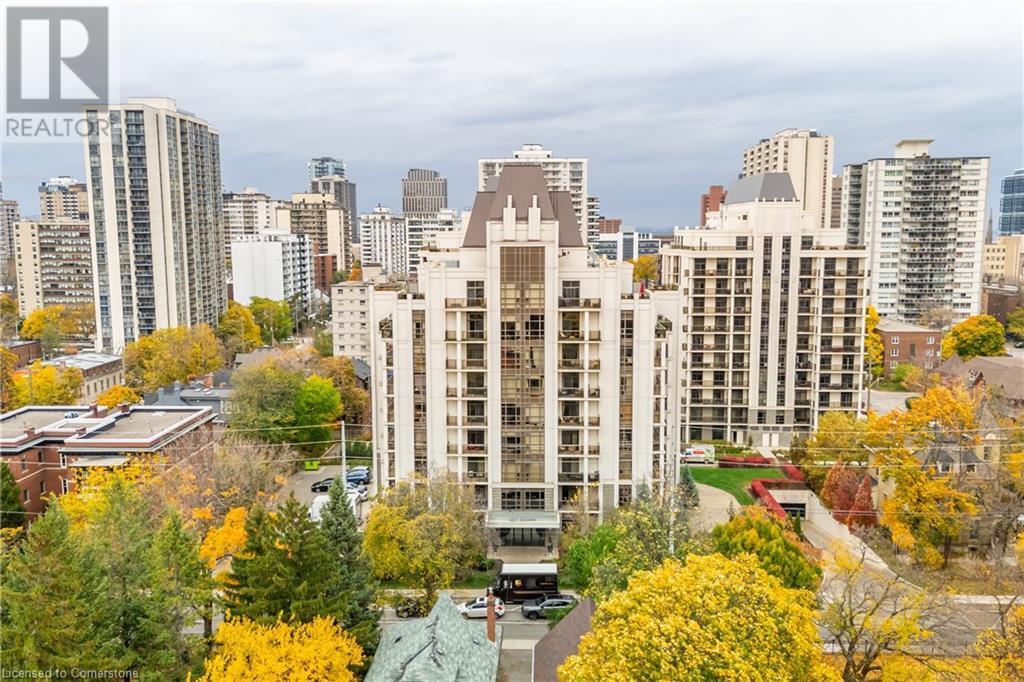90 Charlton Avenue W Unit# 806 Hamilton, Ontario L8P 0B4
Interested?
Contact us for more information
Rob Golfi
Salesperson
1 Markland Street
Hamilton, Ontario L8P 2J5
$729,000Maintenance, Insurance, Heat, Landscaping, Property Management, Water, Parking
$1,439.59 Monthly
Maintenance, Insurance, Heat, Landscaping, Property Management, Water, Parking
$1,439.59 MonthlyWelcome to luxury carefree living at 806-90 Charlton Ave W, an executive lower penthouse corner suite in the highly coveted & sought after historic & vibrant Durand neighborhood. Spanning 1,432sqft, this exquisite suite features 2 beds + den, 2 baths, w/ high-end quality finishes throughout, offering a blend of elegance & comfort in a unique, spacious layout. The welcoming foyer flows into a versatile den, ideal for home office or additional living. The primary bdrm serves as a private retreat, complete w/ walk-in closet, 3pc ensuite w/ upscale finishes, motorized California black-out shutters & balcony for peaceful moments w/ scenic views. Second bdrm offers ample space for guests. The modern kitchen features island w/ quartz waterfall countertop, dining room & great room w/ floor-to-ceiling UV-protected windows & walk out to second balcony, showcasing stunning escarpment & cityscape views. Upgraded 2pc bath w/marble floors & custom storage has plumbing for easy 3or 4pc bath conversion. Additional highlights: in-suite laundry, wide-plank hardwood floors, 10.5ft smooth ceilings, potlights, crown molding, owned underground parking, locker & bike storage. Combination of luxurious carefree living & prime location makes this suite ideal for medical/business professionals & downsizers seeking a refined urban lifestyle. LOCATION THAT CAN’T BE BEAT close to all amenities including trendy Locke St shops & restaurants, entertainment, parks, Go Station, steps to St Josephs Hospital. (id:58576)
Property Details
| MLS® Number | 40672092 |
| Property Type | Single Family |
| AmenitiesNearBy | Hospital, Park, Public Transit, Schools |
| Features | Corner Site, Balcony |
| ParkingSpaceTotal | 1 |
| StorageType | Locker |
Building
| BathroomTotal | 2 |
| BedroomsAboveGround | 2 |
| BedroomsBelowGround | 1 |
| BedroomsTotal | 3 |
| Amenities | Exercise Centre, Party Room |
| Appliances | Dishwasher, Dryer, Refrigerator, Stove, Washer, Microwave Built-in, Window Coverings |
| BasementType | None |
| ConstructedDate | 2012 |
| ConstructionStyleAttachment | Attached |
| CoolingType | Central Air Conditioning |
| ExteriorFinish | Brick, Stucco |
| FoundationType | Poured Concrete |
| HalfBathTotal | 1 |
| HeatingFuel | Natural Gas |
| HeatingType | Heat Pump |
| StoriesTotal | 1 |
| SizeInterior | 1432 Sqft |
| Type | Apartment |
| UtilityWater | Municipal Water |
Parking
| Underground | |
| Visitor Parking |
Land
| AccessType | Road Access |
| Acreage | No |
| LandAmenities | Hospital, Park, Public Transit, Schools |
| LandscapeFeatures | Landscaped |
| Sewer | Municipal Sewage System |
| SizeTotalText | Unknown |
| ZoningDescription | E/s-1600 |
Rooms
| Level | Type | Length | Width | Dimensions |
|---|---|---|---|---|
| Main Level | Laundry Room | Measurements not available | ||
| Main Level | 2pc Bathroom | Measurements not available | ||
| Main Level | 3pc Bathroom | Measurements not available | ||
| Main Level | Great Room | 19'0'' x 17'0'' | ||
| Main Level | Dining Room | 11'0'' x 10'7'' | ||
| Main Level | Kitchen | 7'3'' x 12'0'' | ||
| Main Level | Bedroom | 11'2'' x 11'5'' | ||
| Main Level | Primary Bedroom | 15'3'' x 11'5'' | ||
| Main Level | Den | 10'0'' x 8'8'' | ||
| Main Level | Foyer | Measurements not available |
Utilities
| Cable | Available |
| Electricity | Available |
| Telephone | Available |
https://www.realtor.ca/real-estate/27606849/90-charlton-avenue-w-unit-806-hamilton









































