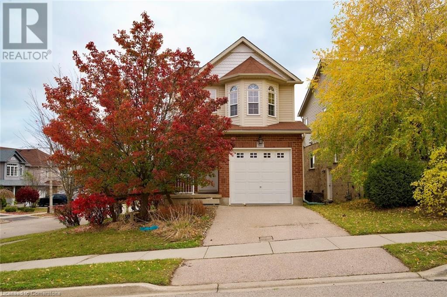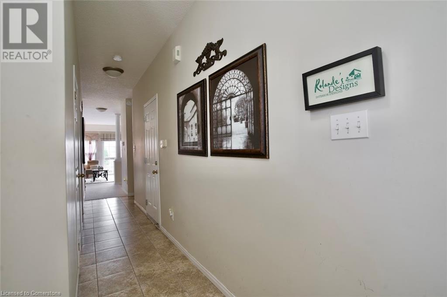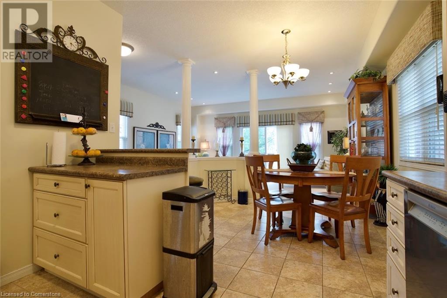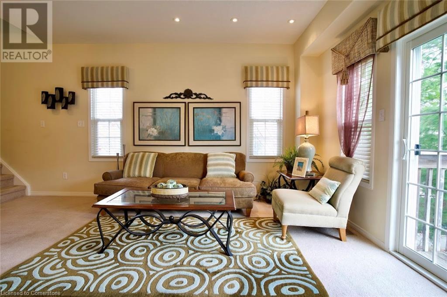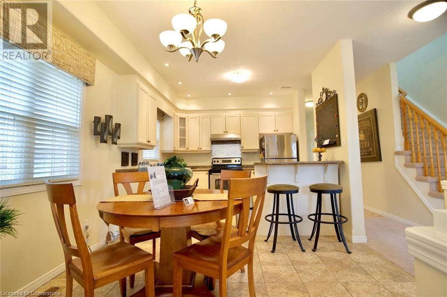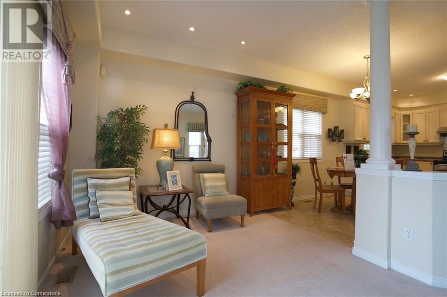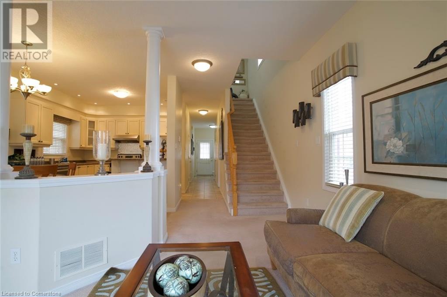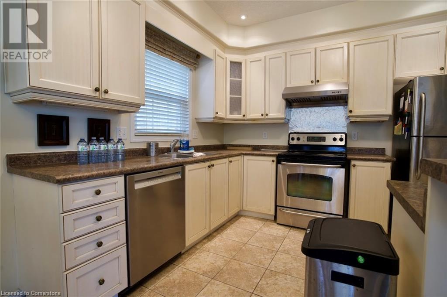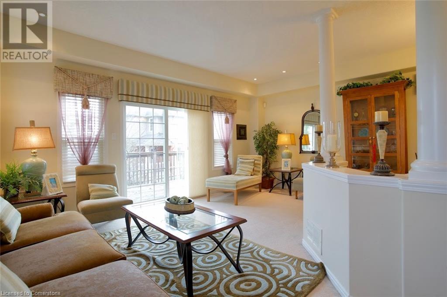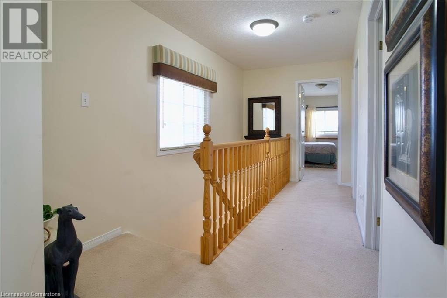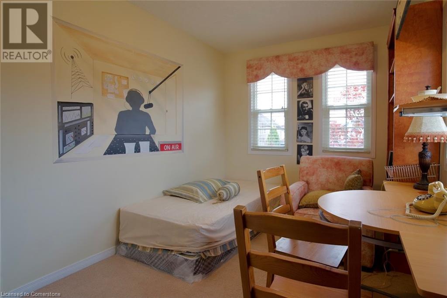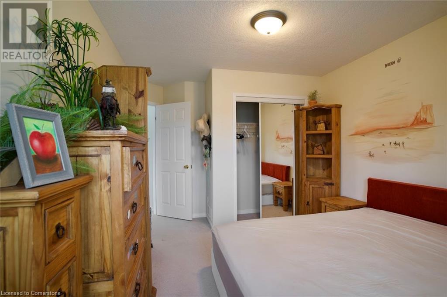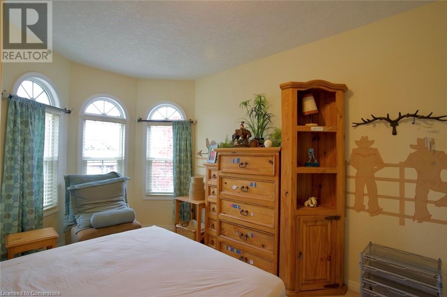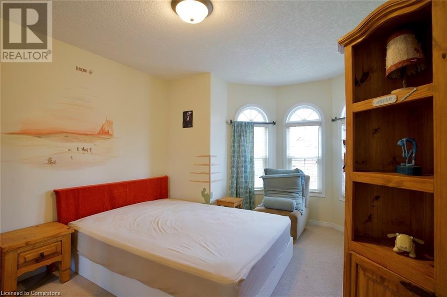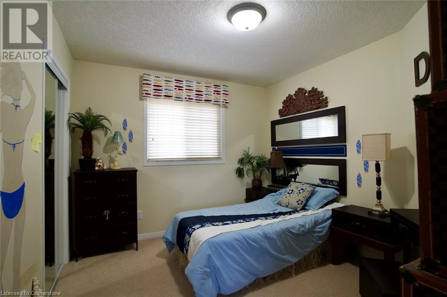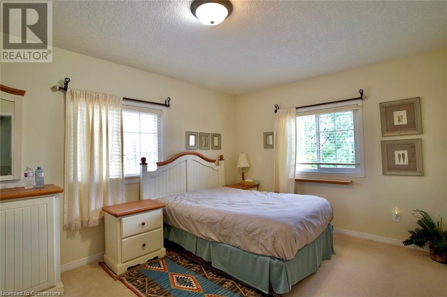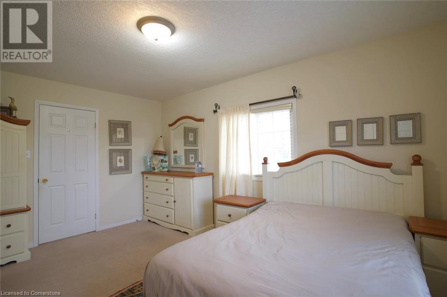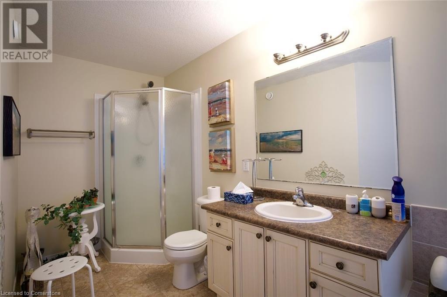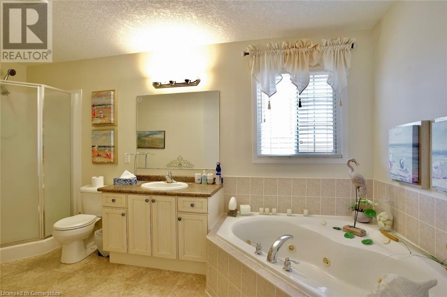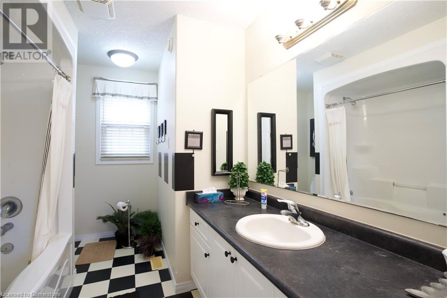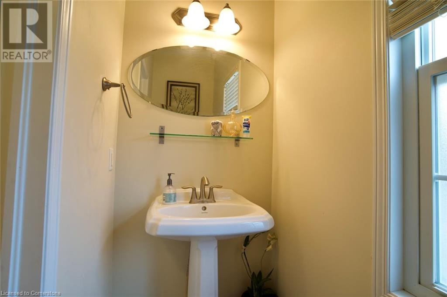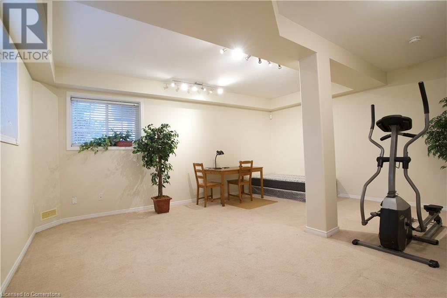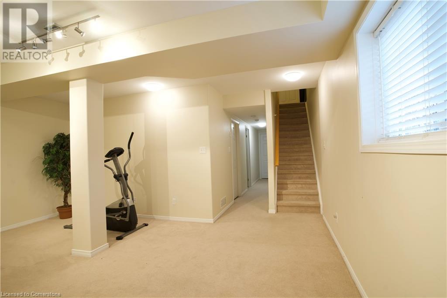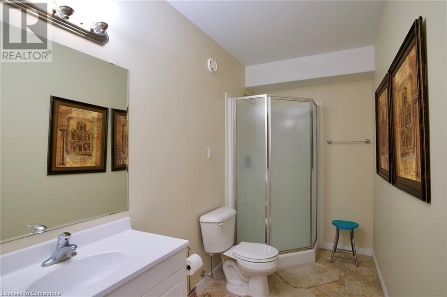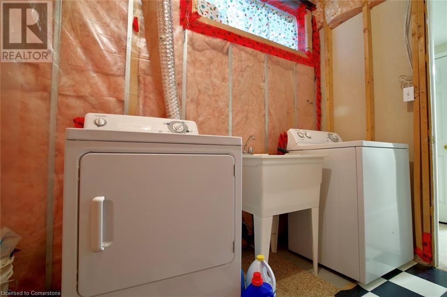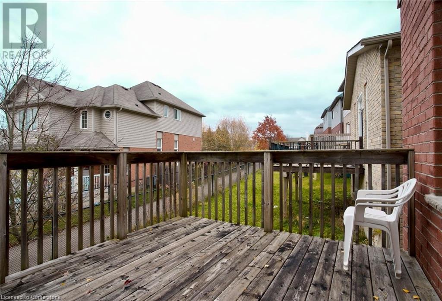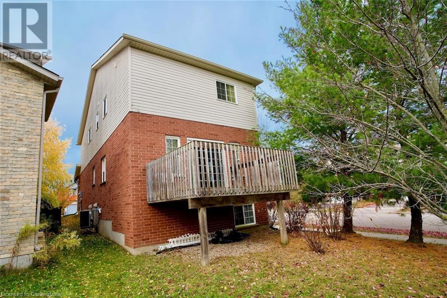868 Laurelwood Drive Waterloo, Ontario N2V 2V1
Interested?
Contact us for more information
Ying Susan Jiang
Broker
901 Victoria Street N., Suite B
Kitchener, Ontario N2B 3C3
$3,250 Monthly
Location, Location, Location! ***868 Laurelwood Drive*** A previous Model home with many upgrades and a premium lot is located in the family-friendly neighborhood of Laurelwood. The Bright open concept main floor with 9' ceilings offers an elegant living room with many windows and abundant natural light overlooks the quiet street, a good-sized kitchen with plenty of cabinets, and sliding doors to the deck with relaxing and beautiful views. The upper levels offer four great-sized bedrooms, and the master bedroom has a luxury 4-pcensuite. Spacious second, third, and fourth bedrooms share a private 4-pc bathroom. The finished look-out basement offers a large-size Rec Room and a 3-pc bathroom. Walking distance to YMCA, Laurelwood public school, Laurel Heights High school, shopping plazas, bus stops, library, and conversation park. Near bus stop#13, and can get to the University of Waterloo directly, and only an 8-minute drive to Costco. The price includes furniture and all other decor. A MUST see house!!! (id:58576)
Property Details
| MLS® Number | 40672604 |
| Property Type | Single Family |
| AmenitiesNearBy | Park, Playground, Public Transit, Schools |
| CommunityFeatures | Quiet Area |
| EquipmentType | Water Heater |
| ParkingSpaceTotal | 2 |
| RentalEquipmentType | Water Heater |
Building
| BathroomTotal | 4 |
| BedroomsAboveGround | 4 |
| BedroomsTotal | 4 |
| Appliances | Dishwasher, Dryer, Refrigerator, Stove, Water Softener, Washer, Window Coverings |
| ArchitecturalStyle | 2 Level |
| BasementDevelopment | Finished |
| BasementType | Full (finished) |
| ConstructedDate | 2007 |
| ConstructionStyleAttachment | Detached |
| CoolingType | Central Air Conditioning |
| ExteriorFinish | Brick, Vinyl Siding |
| HalfBathTotal | 1 |
| HeatingFuel | Natural Gas |
| HeatingType | Forced Air |
| StoriesTotal | 2 |
| SizeInterior | 2187 Sqft |
| Type | House |
| UtilityWater | Municipal Water |
Land
| Acreage | No |
| LandAmenities | Park, Playground, Public Transit, Schools |
| Sewer | Municipal Sewage System |
| SizeDepth | 99 Ft |
| SizeFrontage | 30 Ft |
| SizeTotal | 0|under 1/2 Acre |
| SizeTotalText | 0|under 1/2 Acre |
| ZoningDescription | 50-r5 |
Rooms
| Level | Type | Length | Width | Dimensions |
|---|---|---|---|---|
| Second Level | Full Bathroom | Measurements not available | ||
| Second Level | 4pc Bathroom | Measurements not available | ||
| Second Level | Bedroom | 10'0'' x 8'5'' | ||
| Second Level | Bedroom | 11'0'' x 10'0'' | ||
| Second Level | Bedroom | 10'5'' x 10'3'' | ||
| Second Level | Primary Bedroom | 15'4'' x 12'6'' | ||
| Basement | 3pc Bathroom | Measurements not available | ||
| Basement | Recreation Room | 18'0'' x 14'8'' | ||
| Main Level | 2pc Bathroom | Measurements not available | ||
| Main Level | Dining Room | 10'8'' x 9'0'' | ||
| Main Level | Kitchen | 10'8'' x 9'7'' | ||
| Main Level | Great Room | 19'2'' x 10'0'' |
https://www.realtor.ca/real-estate/27609335/868-laurelwood-drive-waterloo


