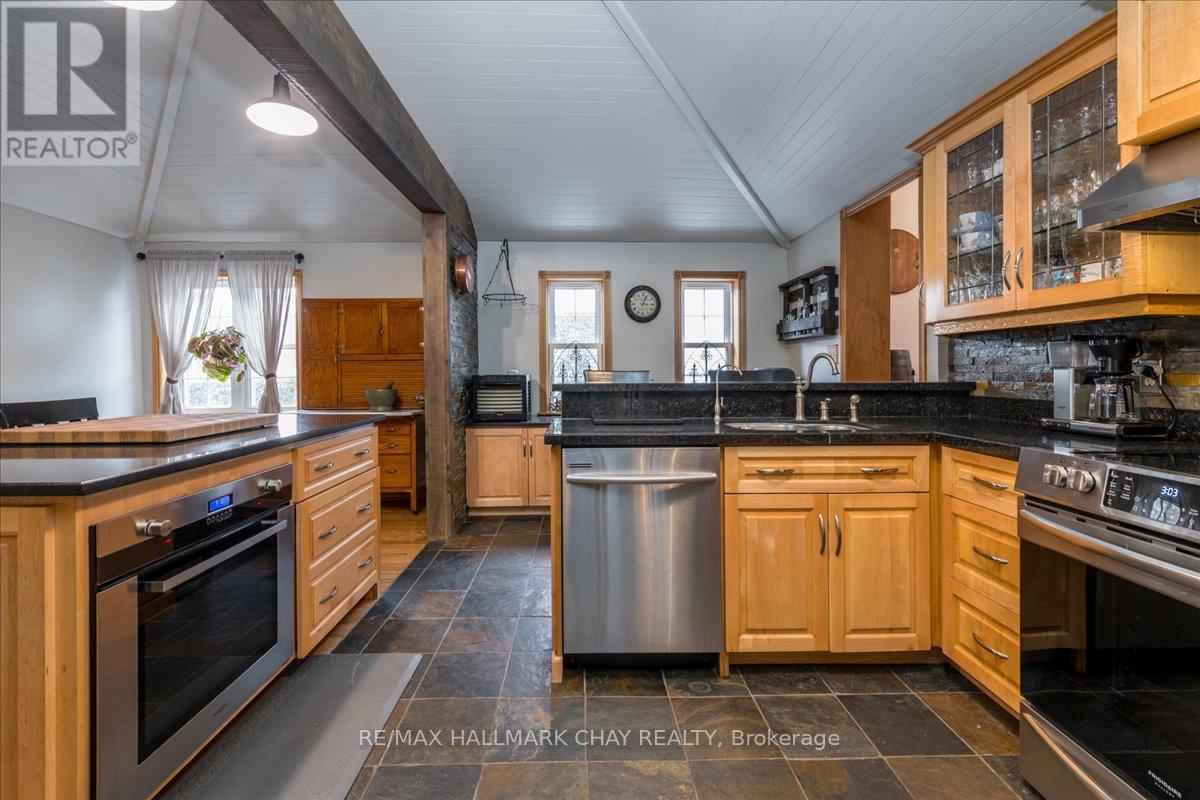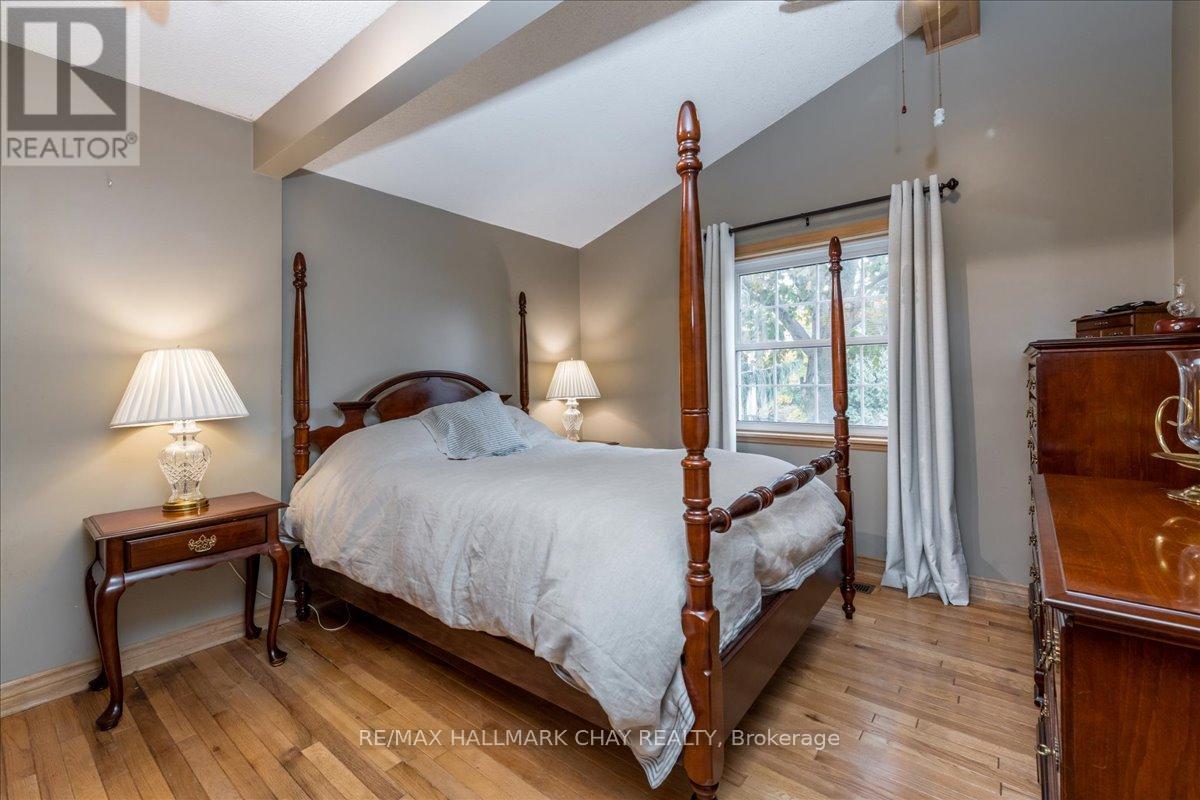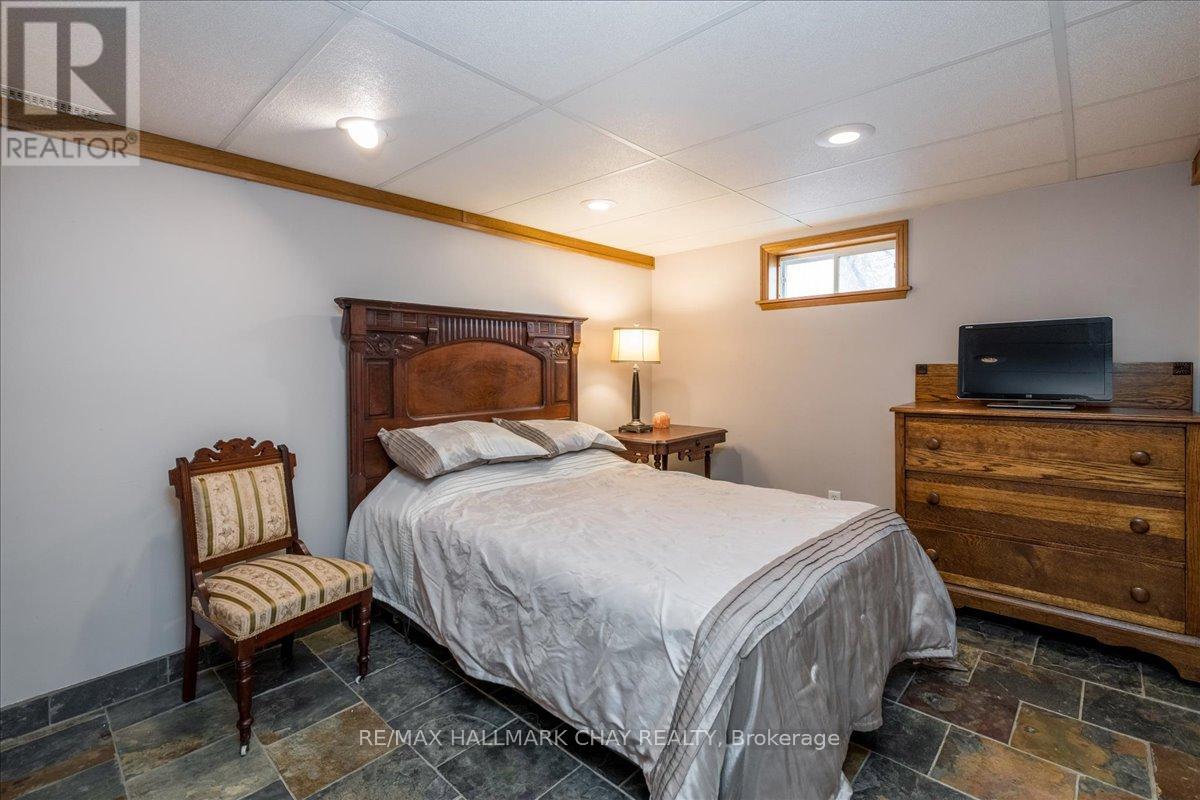1048 Fern Road Innisfil, Ontario L0L 1C0
Interested?
Contact us for more information
Lucia Faria
Salesperson
218 Bayfield St, 100078 & 100431
Barrie, Ontario L4M 3B6
$850,000
BEAUTIFULLY FINISHED LAKESIDE HOME IN INNISFIL! Charming 3 Bed, 2 Full Bath, Aprox 2439 Fin Sqft Home Perfectly Situated On A 50x140 Lot Featuring A Detached (12x28) Tandem-Style Garage, An All-Brick Exterior + Exclusive Residents Only Rights To Belle Aire Private Beach! The Sprawling Main Level Boasts A Magnificent Custom Kitchen w/Vaulted Shiplap Ceilings, Stone Counters, Backsplash, Island & Breakfast Bar w/Built-In Oven + SS Appliances! Grand Formal Dining Rm. Living Rm w/Gas Fireplace. Private Primary Suite. A Lovely Main Bath + An Incredible 4 Season Sunroom Boasting Oversized Windows, Vaulted Ceilings, A Gas Fireplace + A Walkout! Downstairs, Youll Find A Giant Rec Rm, Full Bath, 2 Bedrooms, Cold Room + Tons Of Storage Space! Outback, A Timeless Flag-Stone Patio & Fire Pit Area Make Summer Gatherings A Breeze. Super-Clean Hypoallergenic Home w/Gorgeous Hardwood & Slate Flooring. Just 35 Min To The GTA. Sought-After Lakeside Community In The Quiet Hamlet Of Belle Ewart, Close To Beaches, Golfing, Parks & Marinas. AN ABSOLUTE MUST SEE! **** EXTRAS **** REVERSE OSMOSIS SYETEM, WATER SOFTENER, LARGE TANDEM GARAGE, NATURAL GAS BBQ HOOK UP, 2 NATURAL GAS FIREPLACES, BEAUTIFUL ALL SEASON SUNROOM, SPACIOUS BASEMENT (id:58576)
Property Details
| MLS® Number | N9817140 |
| Property Type | Single Family |
| Community Name | Rural Innisfil |
| AmenitiesNearBy | Beach, Marina, Park |
| CommunityFeatures | Fishing, Community Centre |
| EquipmentType | Water Heater - Gas |
| Features | Carpet Free |
| ParkingSpaceTotal | 9 |
| RentalEquipmentType | Water Heater - Gas |
| Structure | Workshop |
Building
| BathroomTotal | 2 |
| BedroomsAboveGround | 1 |
| BedroomsBelowGround | 2 |
| BedroomsTotal | 3 |
| Amenities | Fireplace(s) |
| Appliances | Dishwasher, Dryer, Garage Door Opener, Range, Refrigerator, Stove, Washer |
| BasementDevelopment | Finished |
| BasementType | Full (finished) |
| ConstructionStyleAttachment | Detached |
| ExteriorFinish | Brick |
| FireplacePresent | Yes |
| FireplaceTotal | 2 |
| FlooringType | Slate, Hardwood |
| FoundationType | Concrete |
| HeatingFuel | Natural Gas |
| HeatingType | Forced Air |
| SizeInterior | 1499.9875 - 1999.983 Sqft |
| Type | House |
Parking
| Detached Garage |
Land
| Acreage | No |
| LandAmenities | Beach, Marina, Park |
| Sewer | Sanitary Sewer |
| SizeDepth | 140 Ft |
| SizeFrontage | 50 Ft |
| SizeIrregular | 50 X 140 Ft |
| SizeTotalText | 50 X 140 Ft|under 1/2 Acre |
| ZoningDescription | Res |
Rooms
| Level | Type | Length | Width | Dimensions |
|---|---|---|---|---|
| Lower Level | Bedroom 2 | 4.44 m | 2.82 m | 4.44 m x 2.82 m |
| Lower Level | Bedroom 3 | 4.44 m | 2.82 m | 4.44 m x 2.82 m |
| Lower Level | Recreational, Games Room | 7.87 m | 9.35 m | 7.87 m x 9.35 m |
| Lower Level | Bathroom | 2.01 m | 1.9 m | 2.01 m x 1.9 m |
| Main Level | Foyer | 5.99 m | 2.26 m | 5.99 m x 2.26 m |
| Main Level | Eating Area | 5.87 m | 2.82 m | 5.87 m x 2.82 m |
| Main Level | Kitchen | 5.87 m | 3 m | 5.87 m x 3 m |
| Main Level | Dining Room | 4.57 m | 4.32 m | 4.57 m x 4.32 m |
| Main Level | Living Room | 5.66 m | 4.57 m | 5.66 m x 4.57 m |
| Main Level | Primary Bedroom | 4.14 m | 3.51 m | 4.14 m x 3.51 m |
| Main Level | Bathroom | 3 m | 2.32 m | 3 m x 2.32 m |
| Main Level | Sunroom | 5.23 m | 3.45 m | 5.23 m x 3.45 m |
Utilities
| Cable | Installed |
| Sewer | Installed |
https://www.realtor.ca/real-estate/27601732/1048-fern-road-innisfil-rural-innisfil





































