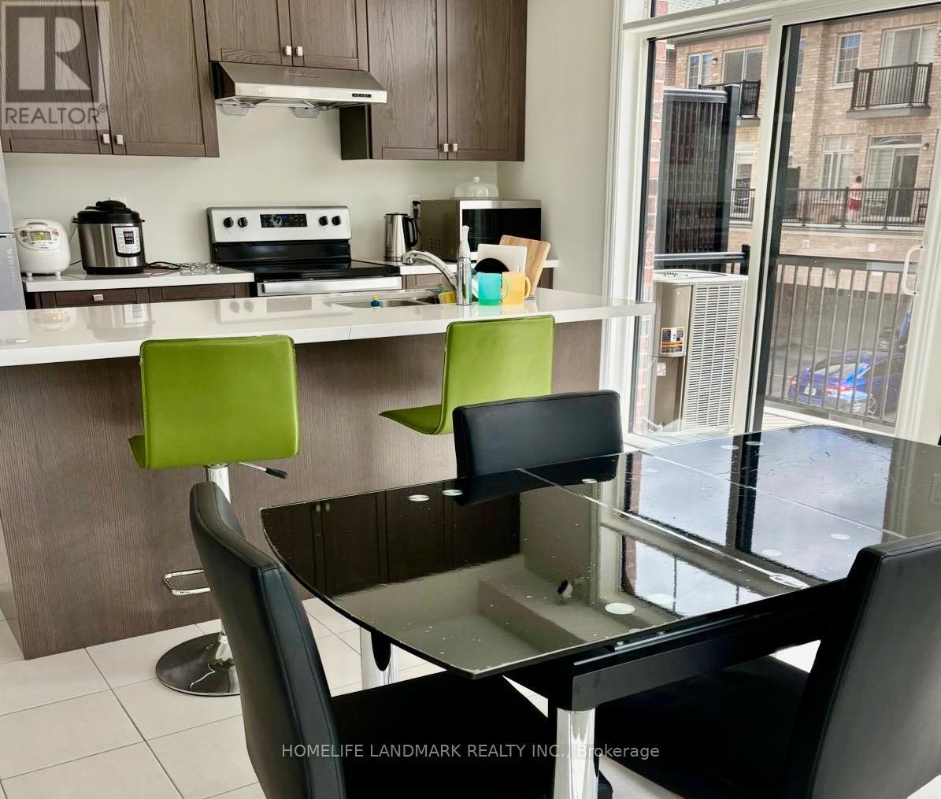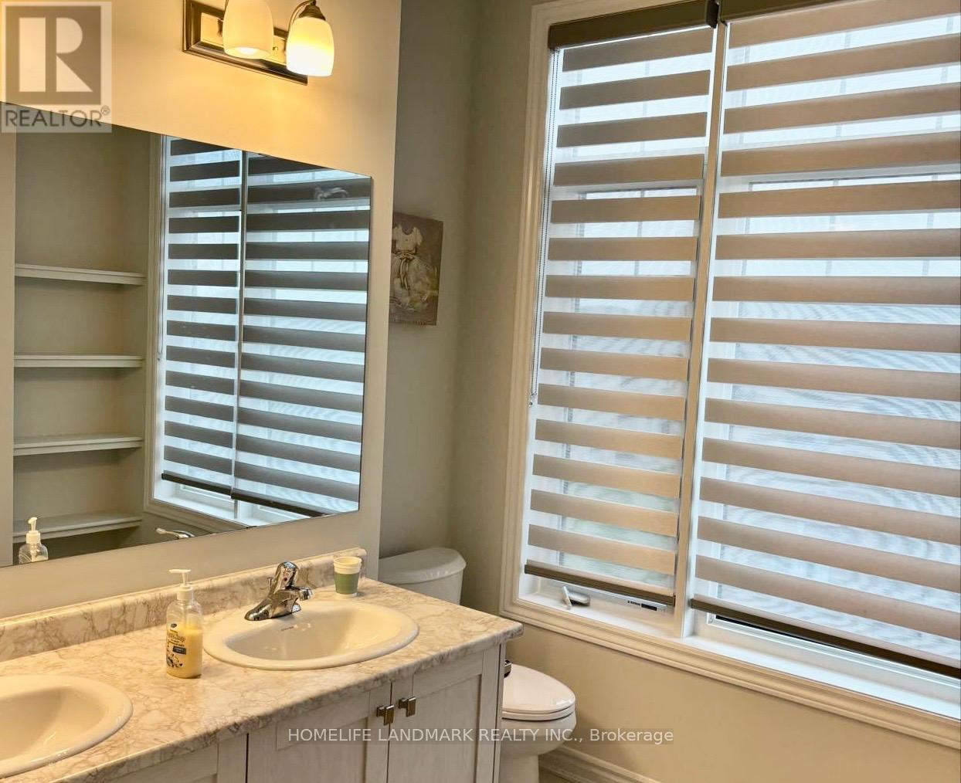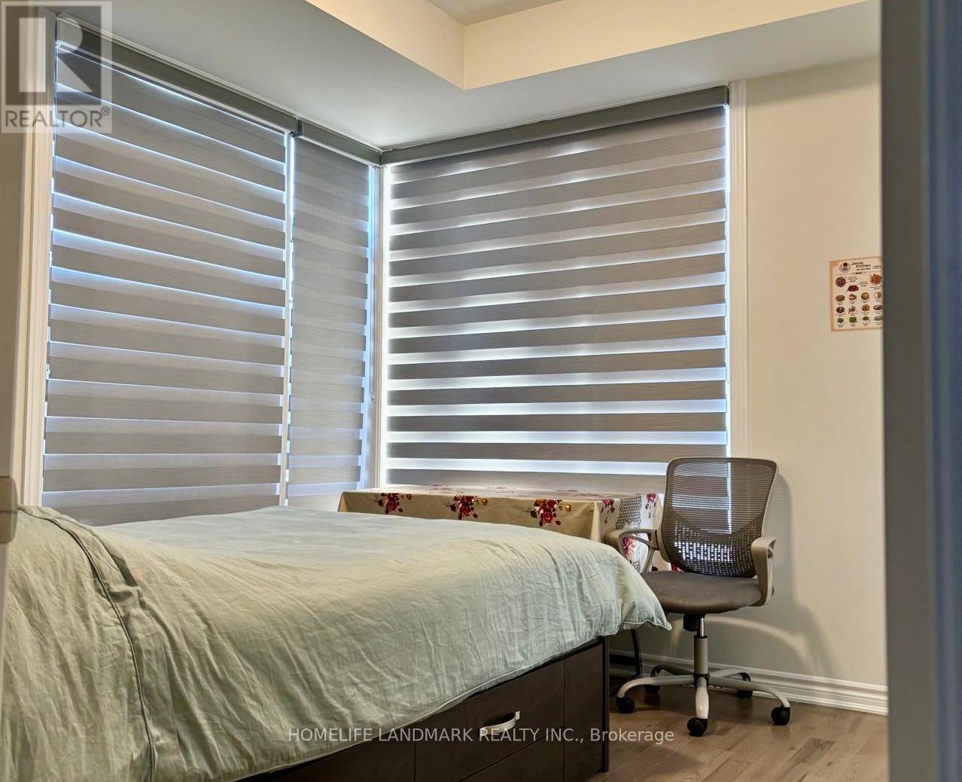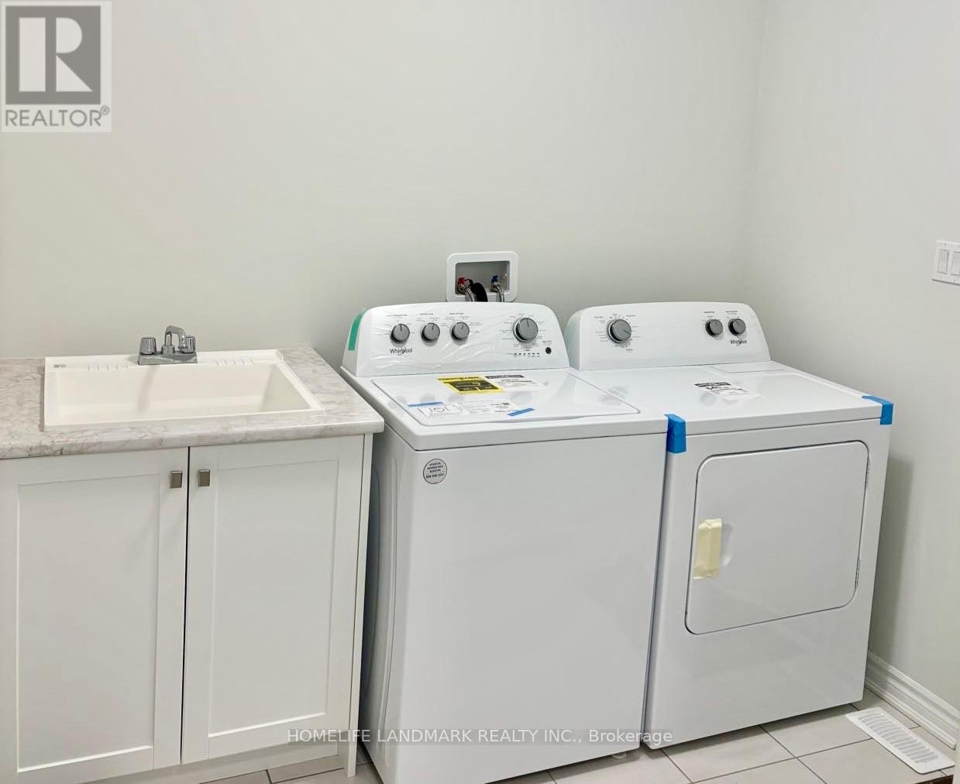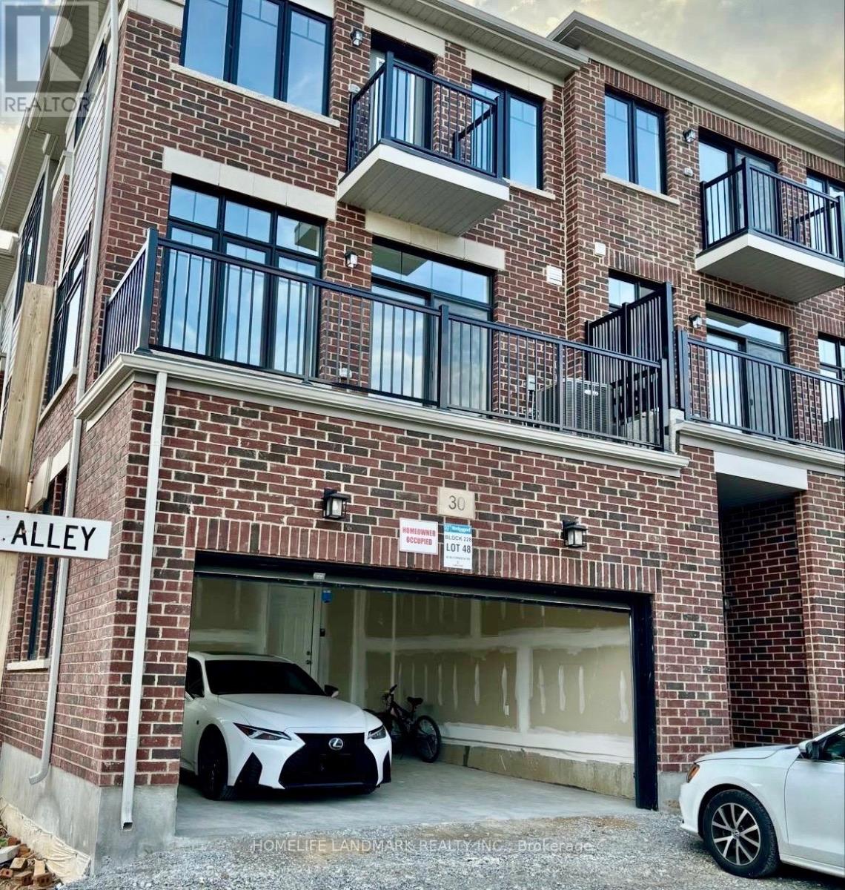30 Mccormack Road Caledon, Ontario L7C 4J6
Interested?
Contact us for more information
Jon Hao
Salesperson
7240 Woodbine Ave Unit 103
Markham, Ontario L3R 1A4
$1,048,000
A Must See Well Designed Stunning & Spacious Freehold Corner Townhouse in Desirable Neighborhood. Double Door Entry With Covered Porch, This Bright 4 Bdr Townhome Offers A Spacious 2550 Sq.Ft. Of Living Space. Lots of Upgrades Including 9 Ft. Ceilings On Ground And Main Floors, Upgraded Staircase and Hardwood Floor Thro/Out Dining And Great Room, Flood with Natural Light For Entertaining. Open Concept Kitchen W/O to Large Balcony With Quartz Countertops And Central Island. Master Bedroom With 5 Pcs Ensuite, 2 Walk-In Closets And Lovely Balcony. Upgraded Extra Bdr Features Hardwood Floor And 3 Pcs Ensuite on Ground Perfect For Seniors. Double Car Garage with Direct Entrance. Closed to Hwy 410, Public Transit, Parks, Schools, Sobeys and All Amenities. **** EXTRAS **** Property Tax is not Assessed. (id:58576)
Property Details
| MLS® Number | W9805181 |
| Property Type | Single Family |
| Community Name | Rural Caledon |
| AmenitiesNearBy | Park, Place Of Worship, Public Transit, Schools |
| ParkingSpaceTotal | 4 |
Building
| BathroomTotal | 5 |
| BedroomsAboveGround | 4 |
| BedroomsTotal | 4 |
| Appliances | Dishwasher, Dryer, Garage Door Opener, Range, Refrigerator, Stove, Washer |
| BasementDevelopment | Unfinished |
| BasementType | Full (unfinished) |
| ConstructionStyleAttachment | Attached |
| CoolingType | Central Air Conditioning |
| ExteriorFinish | Brick |
| FireplacePresent | Yes |
| FlooringType | Hardwood, Ceramic |
| FoundationType | Concrete |
| HalfBathTotal | 2 |
| HeatingFuel | Natural Gas |
| HeatingType | Forced Air |
| StoriesTotal | 3 |
| SizeInterior | 2499.9795 - 2999.975 Sqft |
| Type | Row / Townhouse |
| UtilityWater | Municipal Water |
Parking
| Garage |
Land
| Acreage | No |
| LandAmenities | Park, Place Of Worship, Public Transit, Schools |
| Sewer | Sanitary Sewer |
| SizeDepth | 89 Ft ,9 In |
| SizeFrontage | 24 Ft ,4 In |
| SizeIrregular | 24.4 X 89.8 Ft |
| SizeTotalText | 24.4 X 89.8 Ft |
Rooms
| Level | Type | Length | Width | Dimensions |
|---|---|---|---|---|
| Main Level | Great Room | 5.62 m | 3.81 m | 5.62 m x 3.81 m |
| Main Level | Dining Room | 6.16 m | 3.35 m | 6.16 m x 3.35 m |
| Main Level | Kitchen | 4.27 m | 2.59 m | 4.27 m x 2.59 m |
| Main Level | Eating Area | 4.27 m | 3.05 m | 4.27 m x 3.05 m |
| Upper Level | Primary Bedroom | 4.57 m | 3.66 m | 4.57 m x 3.66 m |
| Upper Level | Bedroom 2 | 3.05 m | 2.77 m | 3.05 m x 2.77 m |
| Upper Level | Bedroom 3 | 3.86 m | 2.74 m | 3.86 m x 2.74 m |
| Ground Level | Bedroom 4 | 3.35 m | 3.21 m | 3.35 m x 3.21 m |
| Ground Level | Mud Room | 4.25 m | 2.72 m | 4.25 m x 2.72 m |
https://www.realtor.ca/real-estate/27601754/30-mccormack-road-caledon-rural-caledon






