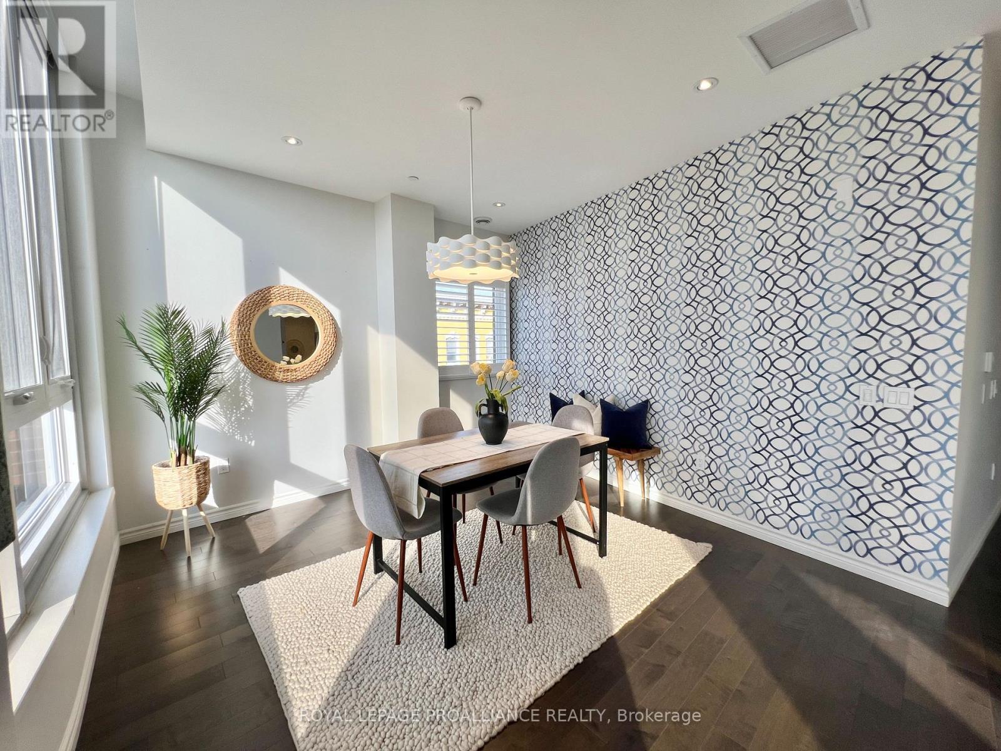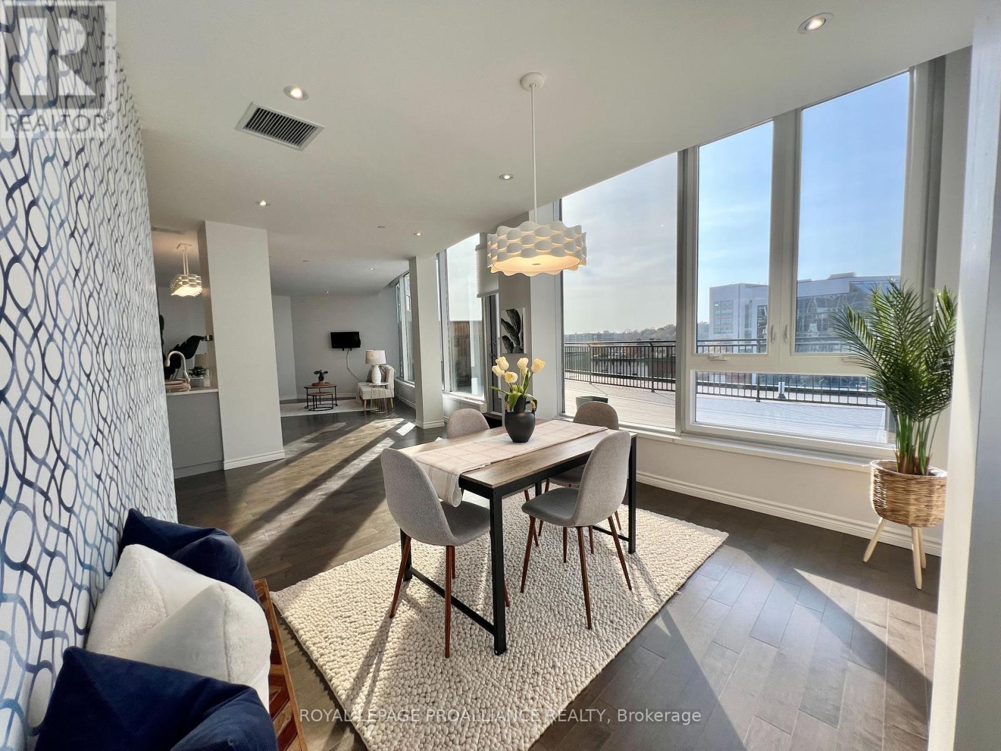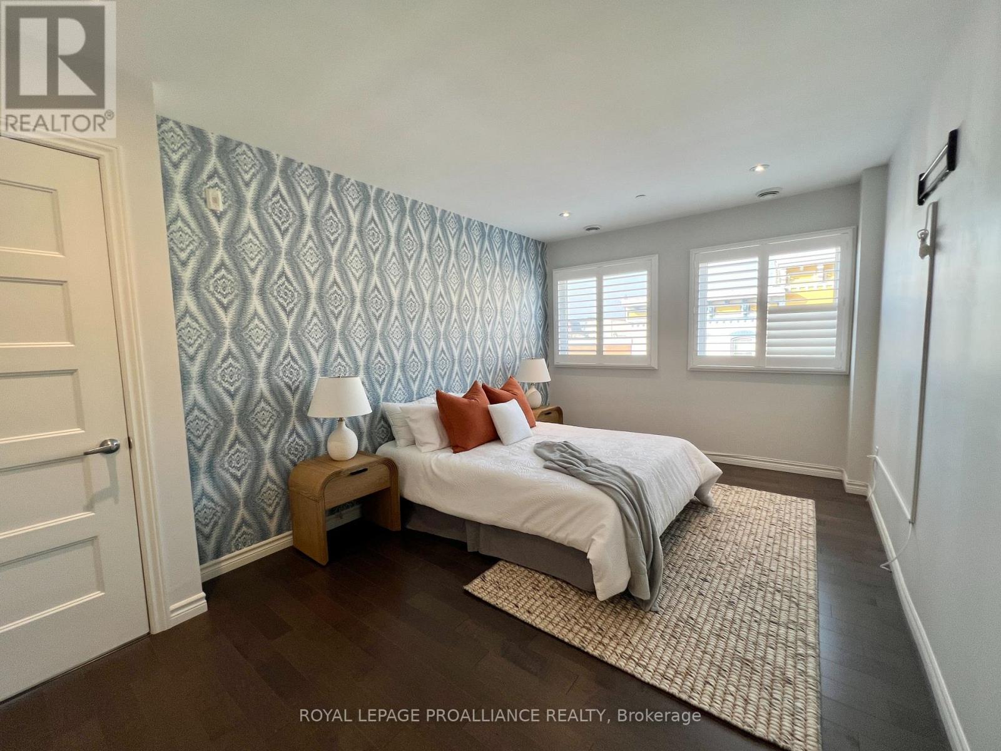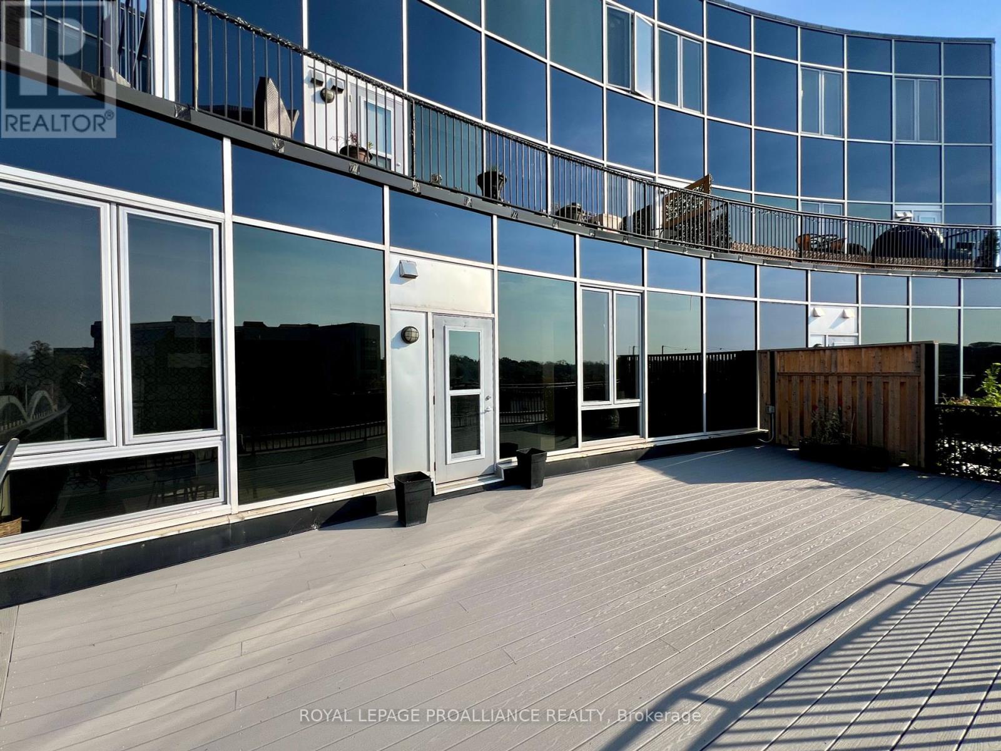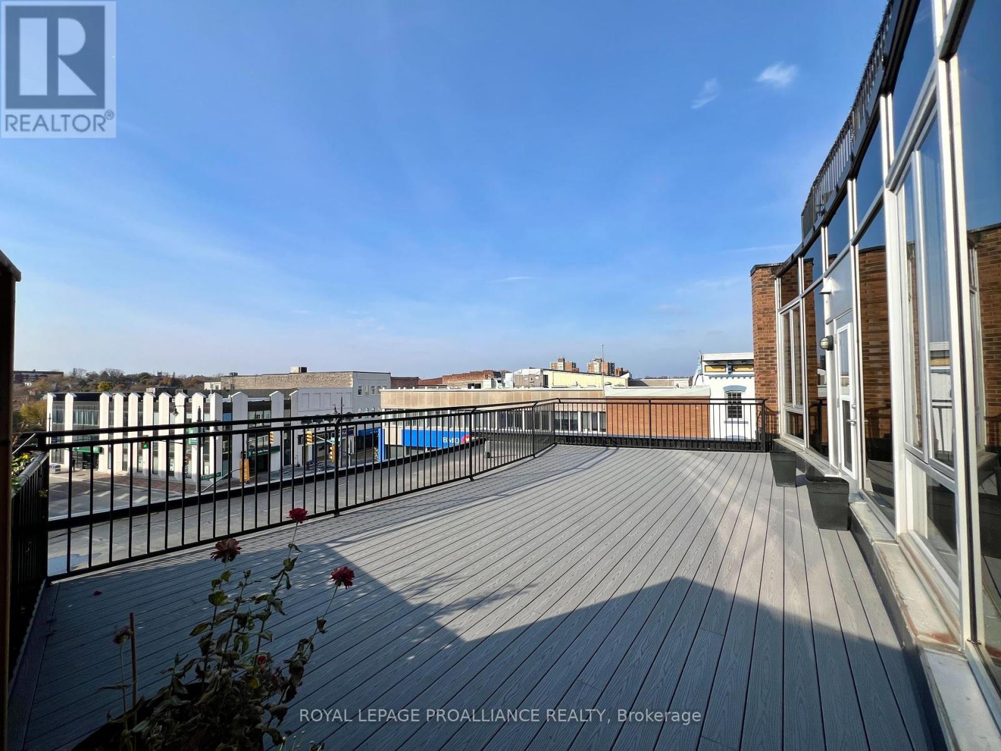312 - 199 Front Street Belleville, Ontario K8N 5H5
Interested?
Contact us for more information
Joey Rufo
Broker
Doug Peterson
Salesperson
$479,900Maintenance, Water, Common Area Maintenance, Insurance, Parking
$897.72 Monthly
Maintenance, Water, Common Area Maintenance, Insurance, Parking
$897.72 MonthlyHeres that luxury downtown vibe youve been looking for. This large two-bedroom, two-bath unit shouts, Ive arrived!! "" The owner took the developer's original three-bedroom design and did some magic by eliminating a bedroom and gaining a dining area. This created a spectacular, bright, open-design urban loft. The upgraded finishes augment the upscale feel: quality flooring, quartz countertops and high-end appliances. The large primary bedroom has lots of closet space and an ensuite bath. This home's standout feature is a massive, exclusive-use terrace overlooking downtown Belleville. Deeded parking and locker close to the elevators in the underground parking. Downtown Belleville awaits you with its restaurants, shops and waterfront trails! (id:58576)
Property Details
| MLS® Number | X9885978 |
| Property Type | Single Family |
| CommunityFeatures | Pet Restrictions |
| ParkingSpaceTotal | 1 |
Building
| BathroomTotal | 2 |
| BedroomsAboveGround | 2 |
| BedroomsTotal | 2 |
| Amenities | Storage - Locker |
| Appliances | Dishwasher, Dryer, Refrigerator, Stove, Washer |
| CoolingType | Central Air Conditioning |
| ExteriorFinish | Brick |
| HeatingFuel | Electric |
| HeatingType | Forced Air |
| SizeInterior | 1199.9898 - 1398.9887 Sqft |
| Type | Apartment |
Parking
| Underground |
Land
| Acreage | No |
| ZoningDescription | C2-7 |
Rooms
| Level | Type | Length | Width | Dimensions |
|---|---|---|---|---|
| Main Level | Foyer | 1.66 m | 1.91 m | 1.66 m x 1.91 m |
| Main Level | Great Room | 7.03 m | 11.84 m | 7.03 m x 11.84 m |
| Main Level | Primary Bedroom | 3.17 m | 7.26 m | 3.17 m x 7.26 m |
| Main Level | Bedroom 2 | 3.6 m | 4.05 m | 3.6 m x 4.05 m |
https://www.realtor.ca/real-estate/27602966/312-199-front-street-belleville













