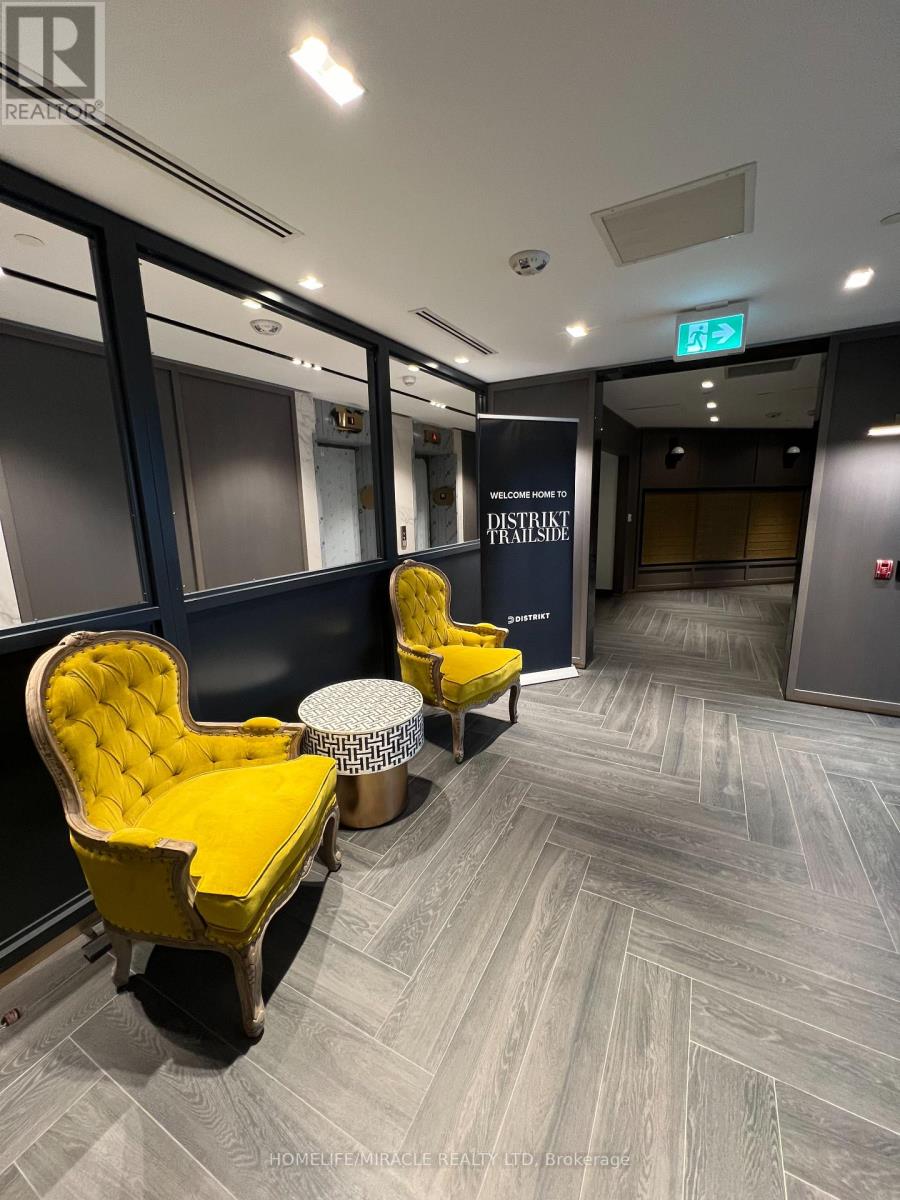202 - 395 Dundas Street W Oakville, Ontario L6M 5R8
Interested?
Contact us for more information
Vinay Kumar Singal
Salesperson
821 Bovaird Dr West #31
Brampton, Ontario L6X 0T9
$2,500 Monthly
A stunning brand new modern condo apartment, ready for its first owner and filled with natural light. This beautiful unit features 1 spacious bedroom plus a versatile den and 1 bathroom, designed with an open concept layout for a stylish and comfortable living space. The inviting living area boasts elegant laminate flooring and impressive 10-foot ceilings. The simple yet functional kitchen comes equipped with stainless steel appliances, quartz countertops, and plenty of storage. Step out onto your private 135 sq. ft. terrace-perfect for morning coffee or evening relaxation. Conveniently located near Highways 407 and 403, regional bus stops, this condo offers easy commuting. Enjoy a variety of dining options, with Rio Shopping center and major banks just a short walk away, along with access to top schools in the area. Don't miss this fantastic opportunity to make this beautiful space your own! Its' one bedroom plus Den. **** EXTRAS **** Fridge, Stove, Dishwasher, Microwave, Washer and Dryer (id:58576)
Property Details
| MLS® Number | W9782075 |
| Property Type | Single Family |
| Community Name | Rural Oakville |
| AmenitiesNearBy | Hospital, Park, Place Of Worship, Schools |
| CommunicationType | High Speed Internet |
| CommunityFeatures | Pet Restrictions |
| Features | Carpet Free, In Suite Laundry |
| ParkingSpaceTotal | 1 |
Building
| BathroomTotal | 1 |
| BedroomsAboveGround | 1 |
| BedroomsBelowGround | 1 |
| BedroomsTotal | 2 |
| Amenities | Exercise Centre, Recreation Centre, Security/concierge, Visitor Parking, Storage - Locker |
| CoolingType | Central Air Conditioning |
| ExteriorFinish | Concrete |
| FireProtection | Alarm System, Security System, Smoke Detectors |
| HeatingFuel | Natural Gas |
| HeatingType | Forced Air |
| SizeInterior | 499.9955 - 598.9955 Sqft |
| Type | Apartment |
Parking
| Underground |
Land
| Acreage | No |
| LandAmenities | Hospital, Park, Place Of Worship, Schools |
Rooms
| Level | Type | Length | Width | Dimensions |
|---|---|---|---|---|
| Main Level | Living Room | 3.4 m | 3 m | 3.4 m x 3 m |
| Main Level | Kitchen | 3.5 m | 3.2 m | 3.5 m x 3.2 m |
| Main Level | Bedroom | 2.8 m | 3 m | 2.8 m x 3 m |
| Main Level | Den | 2.7 m | 2.7 m | 2.7 m x 2.7 m |
https://www.realtor.ca/real-estate/27601080/202-395-dundas-street-w-oakville-rural-oakville





















