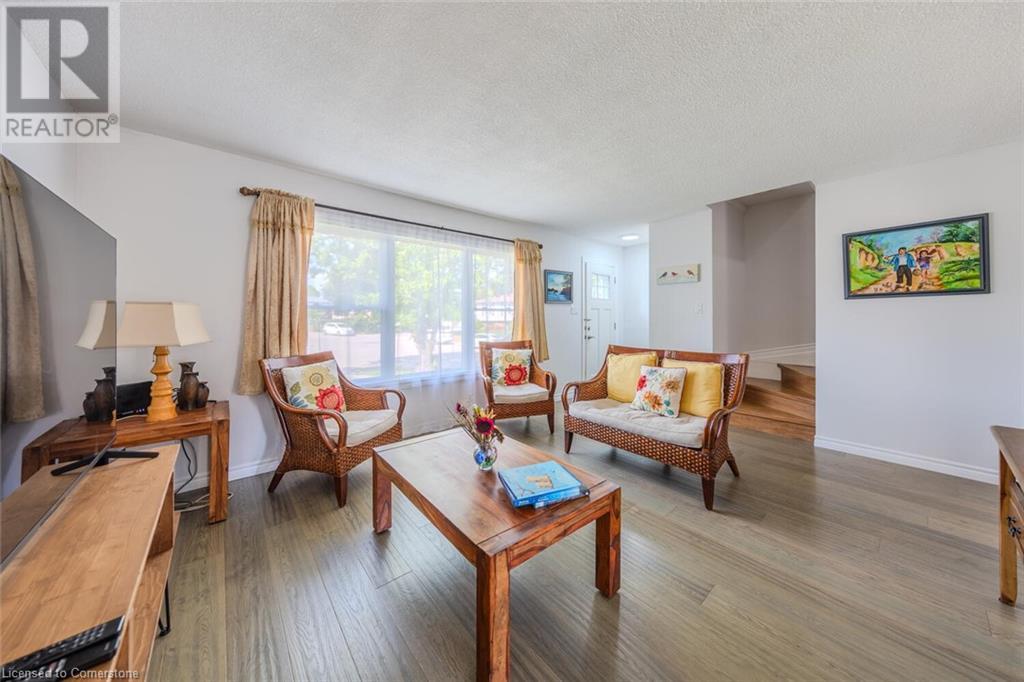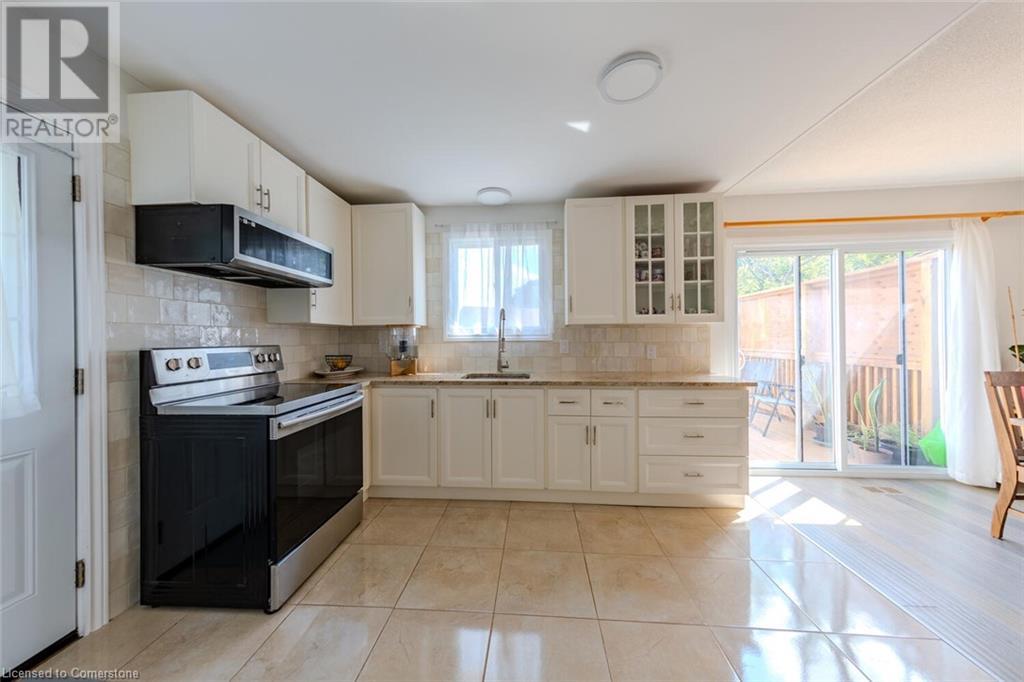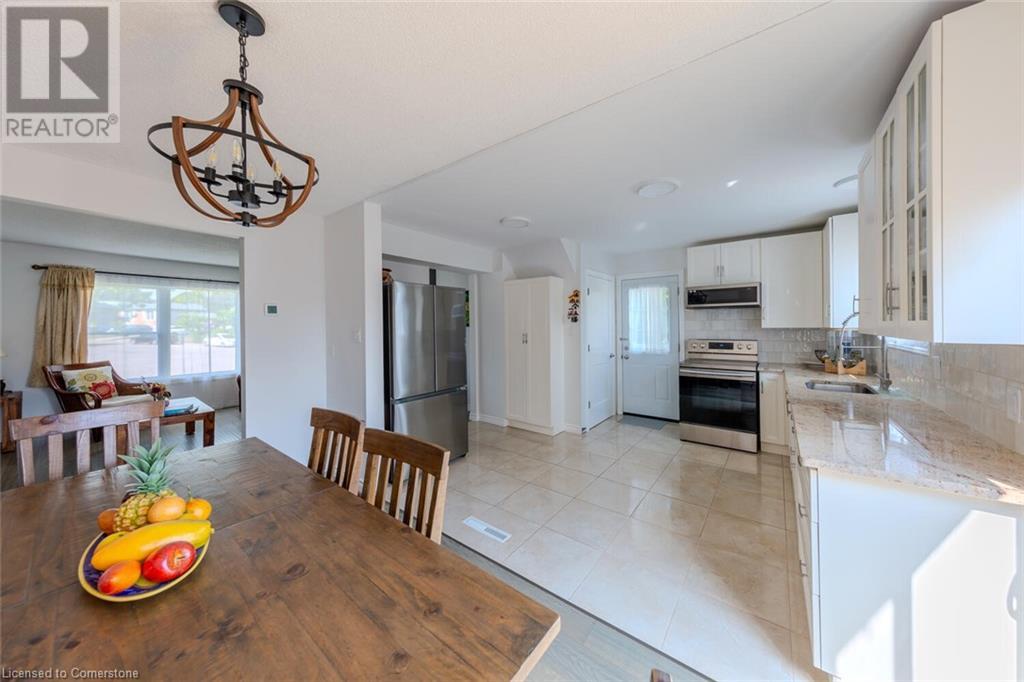56 Raleigh Court Hamilton, Ontario L8W 1H1
Interested?
Contact us for more information
Jorge Giraldo
Salesperson
295 Queen Street East M
Brampton, Ontario L6W 3R1
$749,900
Welcome to this stunning, fully renovated home where no detail has been overlooked. Fromtop to bottom, every inch of this property has been meticulously updated, making it move-inready from day one. Truly, no nail needs to be nailed in this property everything is done toperfection. 4 beds converted to 3, huge primary bedroom wit 3 pcs bath, basement finished,utility room to use for your own ideas, roof and windows 2020, air conditioning 2024, accessthe 2 parking spots from the patio, plus lots of parking for guest in the street, 2 privatedecks overlooking the patio. EXTRAS: Easy access to Lincon M Alexander Pkwy, close topublic transit, schools and much more. (id:58576)
Property Details
| MLS® Number | 40671684 |
| Property Type | Single Family |
| ParkingSpaceTotal | 2 |
Building
| BathroomTotal | 3 |
| BedroomsAboveGround | 3 |
| BedroomsTotal | 3 |
| Appliances | Dryer, Microwave, Refrigerator, Stove, Washer |
| ArchitecturalStyle | 2 Level |
| BasementDevelopment | Finished |
| BasementType | Full (finished) |
| ConstructionStyleAttachment | Semi-detached |
| CoolingType | Central Air Conditioning |
| ExteriorFinish | Aluminum Siding, Brick |
| HeatingFuel | Natural Gas |
| HeatingType | Forced Air |
| StoriesTotal | 2 |
| SizeInterior | 1212 Sqft |
| Type | House |
| UtilityWater | Municipal Water |
Land
| Acreage | No |
| Sewer | Municipal Sewage System |
| SizeDepth | 107 Ft |
| SizeFrontage | 26 Ft |
| SizeTotalText | Under 1/2 Acre |
| ZoningDescription | D/s - 226 |
Rooms
| Level | Type | Length | Width | Dimensions |
|---|---|---|---|---|
| Second Level | 3pc Bathroom | Measurements not available | ||
| Second Level | 3pc Bathroom | Measurements not available | ||
| Second Level | Bedroom | 9'5'' x 7'9'' | ||
| Second Level | Bedroom | 11'9'' x 9'4'' | ||
| Second Level | Primary Bedroom | 17'4'' x 9'9'' | ||
| Basement | 3pc Bathroom | Measurements not available | ||
| Basement | Family Room | 15'2'' x 12'8'' | ||
| Basement | Family Room | 18'5'' x 12'1'' | ||
| Main Level | Dining Room | 13'8'' x 7'8'' | ||
| Main Level | Kitchen | 13'8'' x 11'3'' | ||
| Main Level | Living Room | 15'6'' x 12'1'' |
https://www.realtor.ca/real-estate/27600949/56-raleigh-court-hamilton











































