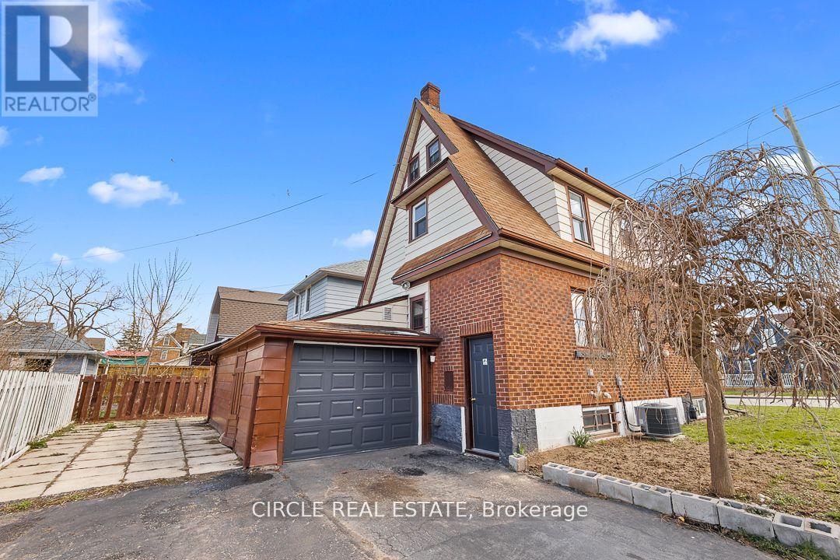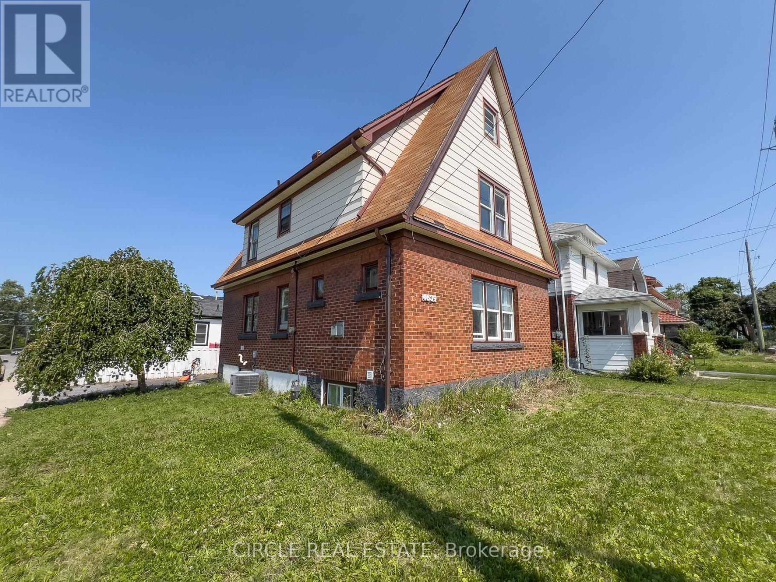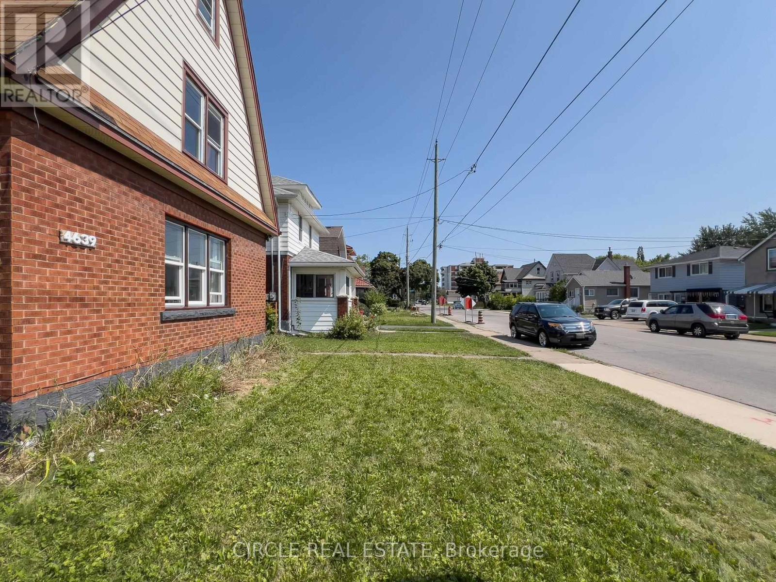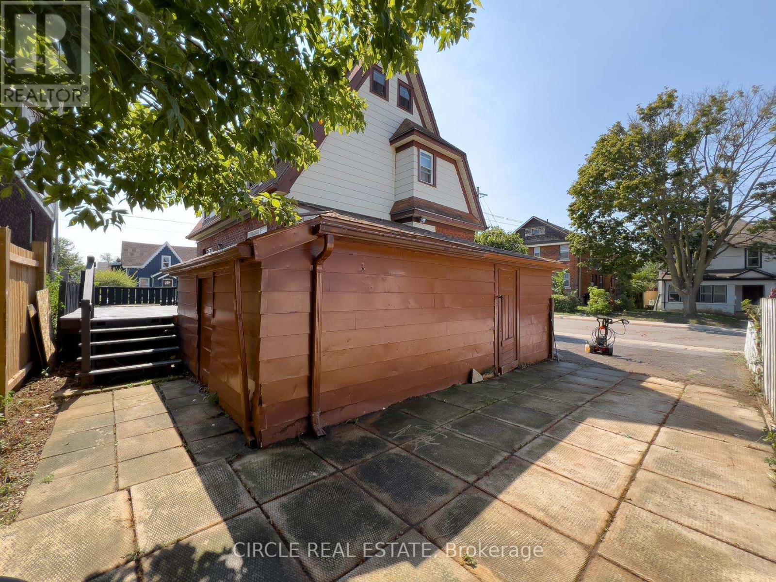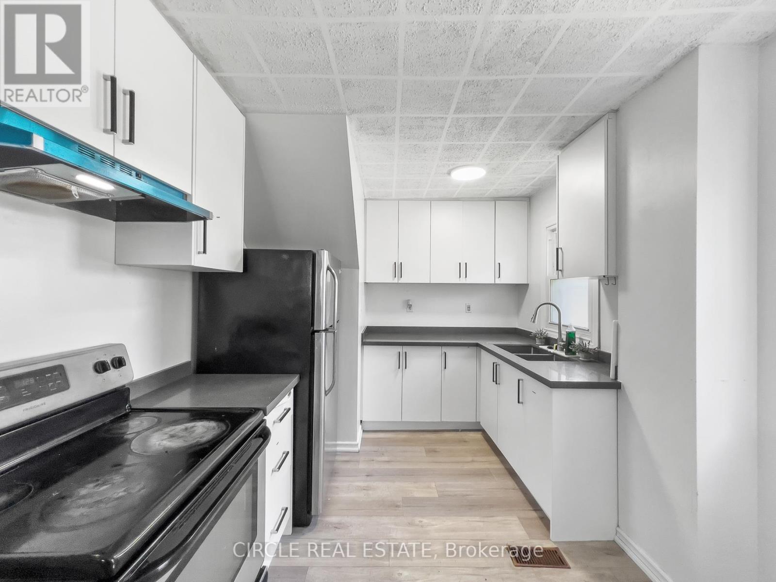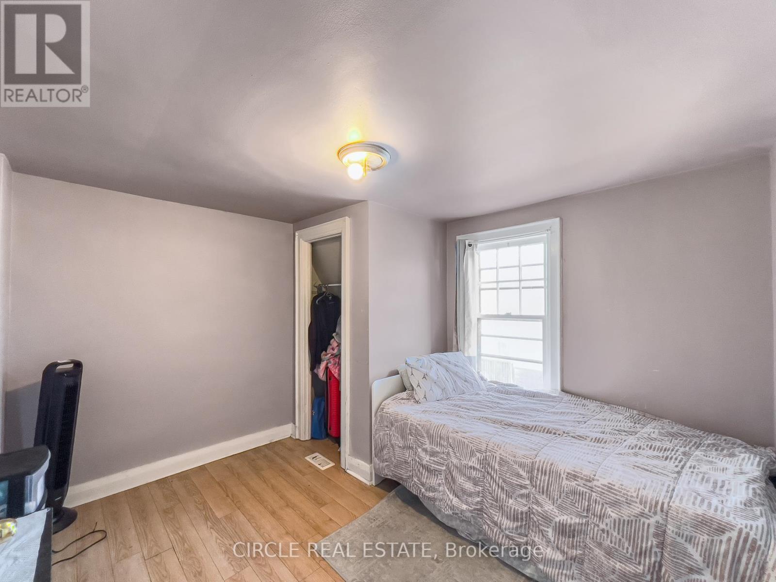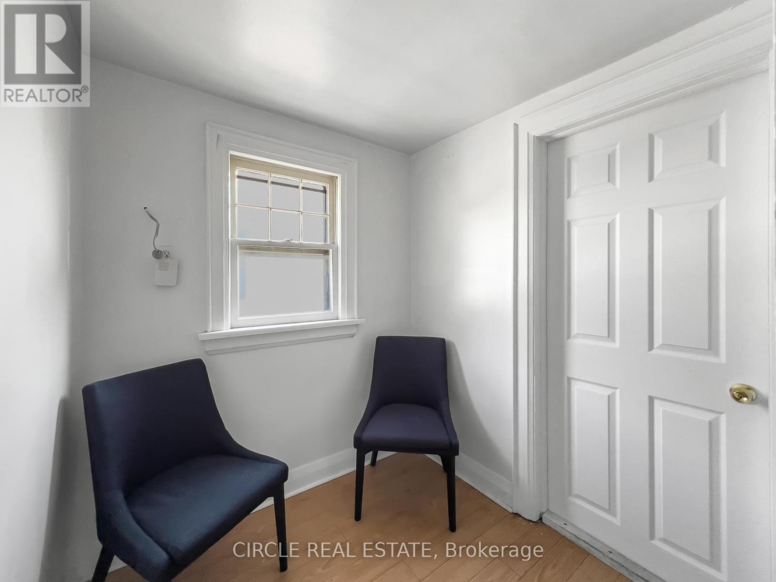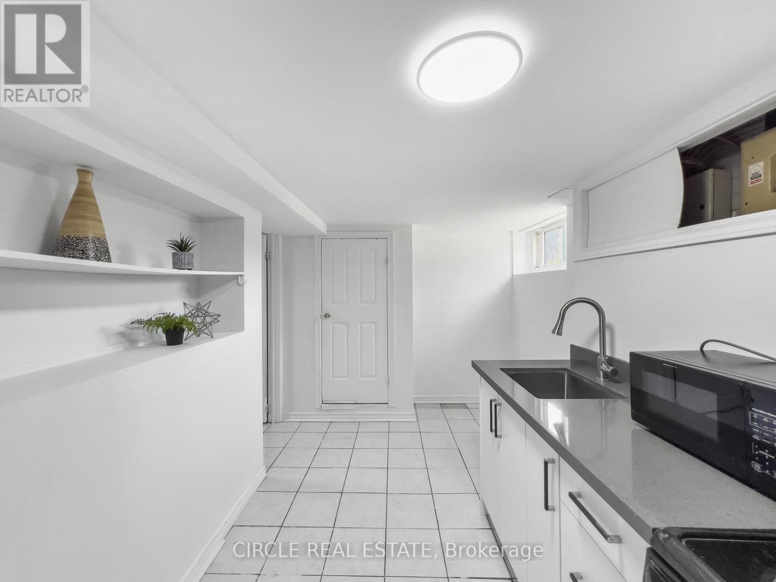4639 Simcoe Street Niagara Falls, Ontario L2E 1V4
Interested?
Contact us for more information
Yawar Anwar
Salesperson
201 County Court Unit 401
Brampton, Ontario L6W 4L2
$599,990
Turn Key Property! Attention Investors & First Time Home Buyers! This home is catered for you! Includes 5+2 Bedrooms, 2+1 Full Washrooms, 1+1 Newly Renovated Kitchens & a Shared Coin Laundry! Located In The Heart Of Niagara Falls - walking distance to Clifton Hill and Niagara Parkway. This fully brick Home sits on a Corner Lot giving it lots of Natural sunlight. Basement apartment has its own separate entrance. Home still has potential for another unit on the third level attic - currently a large bedroom! Take Vacant possession and set your own rents! Opportunity to cashflow is knocking! Book your showing today! **** EXTRAS **** 3 Fridges, 2 Stoves, Coin Operated Washer & Dryer (id:58576)
Property Details
| MLS® Number | X9770206 |
| Property Type | Single Family |
| Features | Carpet Free |
| ParkingSpaceTotal | 4 |
Building
| BathroomTotal | 3 |
| BedroomsAboveGround | 5 |
| BedroomsBelowGround | 2 |
| BedroomsTotal | 7 |
| BasementDevelopment | Finished |
| BasementType | N/a (finished) |
| ConstructionStyleAttachment | Detached |
| CoolingType | Central Air Conditioning |
| ExteriorFinish | Brick |
| FoundationType | Block |
| HeatingFuel | Natural Gas |
| HeatingType | Forced Air |
| StoriesTotal | 3 |
| SizeInterior | 2499.9795 - 2999.975 Sqft |
| Type | House |
| UtilityWater | Municipal Water |
Parking
| Attached Garage |
Land
| Acreage | No |
| Sewer | Sanitary Sewer |
| SizeDepth | 70 Ft |
| SizeFrontage | 34 Ft |
| SizeIrregular | 34 X 70 Ft |
| SizeTotalText | 34 X 70 Ft |
Rooms
| Level | Type | Length | Width | Dimensions |
|---|---|---|---|---|
| Second Level | Bedroom 2 | 6.58 m | 3.23 m | 6.58 m x 3.23 m |
| Second Level | Bedroom 3 | 3.34 m | 3.1 m | 3.34 m x 3.1 m |
| Second Level | Bedroom 4 | 3.34 m | 3.16 m | 3.34 m x 3.16 m |
| Third Level | Bedroom 5 | 6.94 m | 3.65 m | 6.94 m x 3.65 m |
| Basement | Laundry Room | 2.5 m | 3 m | 2.5 m x 3 m |
| Basement | Bedroom | 4 m | 3.5 m | 4 m x 3.5 m |
| Basement | Bedroom 2 | 3 m | 3.5 m | 3 m x 3.5 m |
| Basement | Kitchen | 3 m | 3.4 m | 3 m x 3.4 m |
| Main Level | Living Room | 4.57 m | 3.04 m | 4.57 m x 3.04 m |
| Main Level | Kitchen | 4.26 m | 2.74 m | 4.26 m x 2.74 m |
| Main Level | Bedroom | 6.4 m | 3.23 m | 6.4 m x 3.23 m |
https://www.realtor.ca/real-estate/27599977/4639-simcoe-street-niagara-falls


