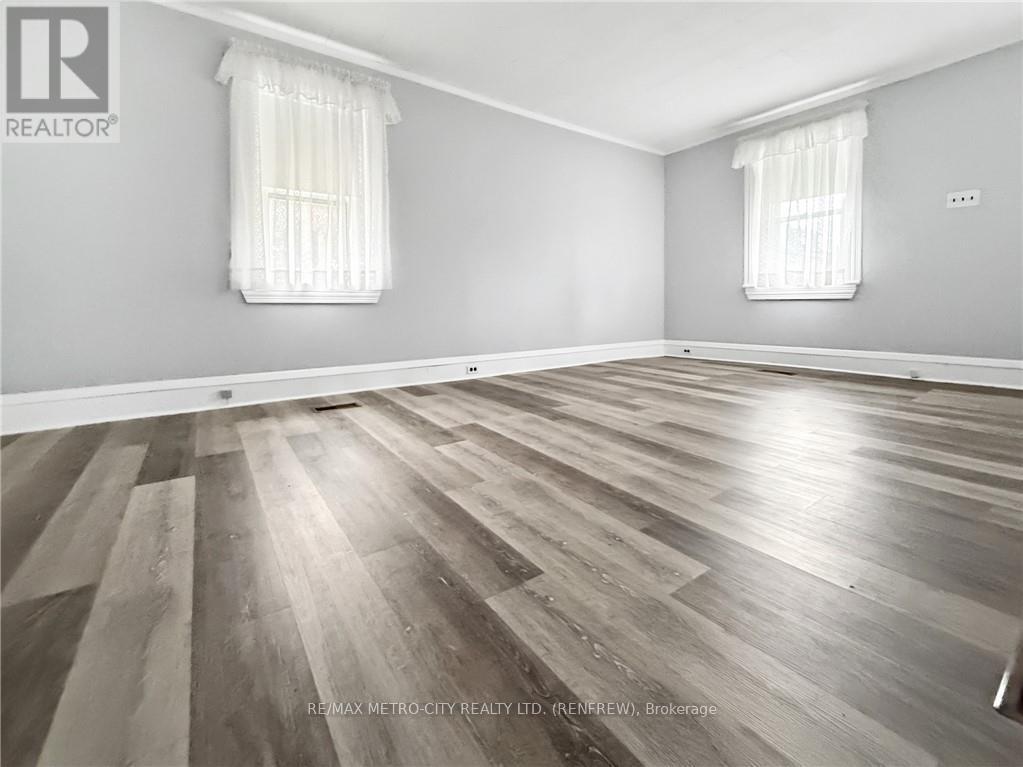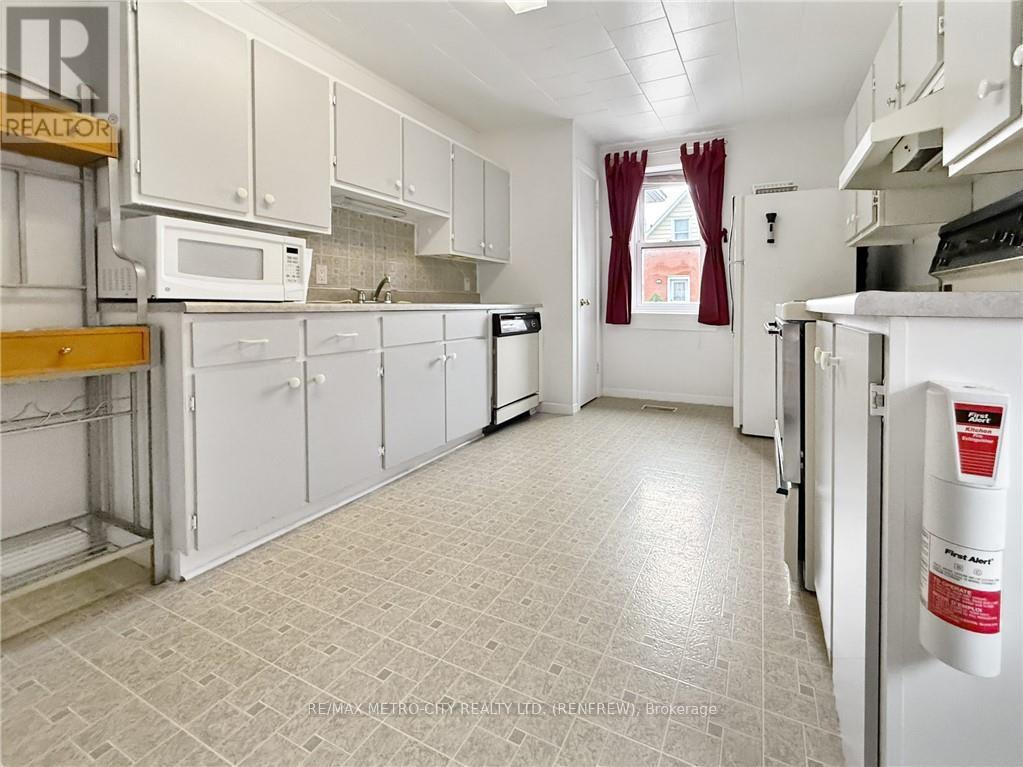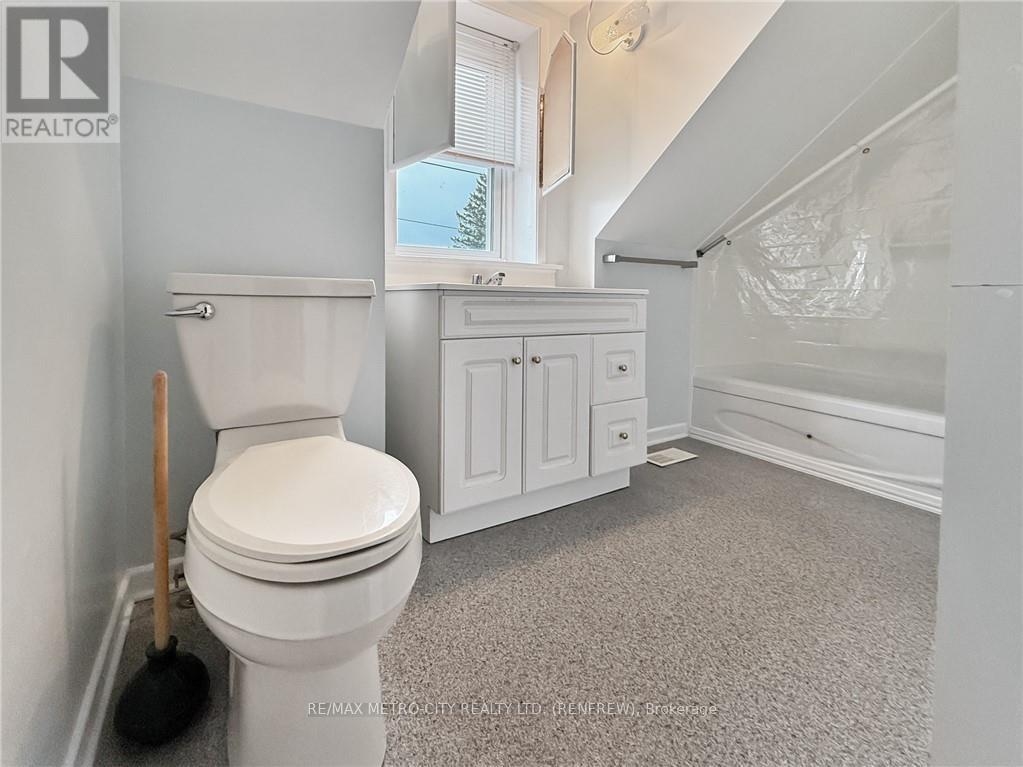101 Queen Street S Renfrew, Ontario K7V 2A8
Interested?
Contact us for more information
Peter Vincent
Salesperson
330 Plaunt Street, South
Renfrew, Ontario K7V 1N3
Will Vincent
Salesperson
330 Plaunt Street, South
Renfrew, Ontario K7V 1N3
$322,500
Flooring: Linoleum, A great central location to call home. Walking distance to all amenities, this three bedroom home has much to offer. A well cared for and updated home offers a generous sized living room, eat in kitchen, main floor 3 pc. bathroom, den area or children's [play area, and a rear enclosed porch. Upstairs you will find three bedrooms including a fairly spacious primary bedroom along with a 4 pc bath. Basement has the laundry and excellent storage space as well. The home has a large detached garage, rear deck, along with a nice private yard. Efficient gas heat will keep you comfortable year round. Easy to view and 24 Hrs. Irrevocable on all offers., Flooring: Carpet Wall To Wall (id:58576)
Property Details
| MLS® Number | X10410796 |
| Property Type | Single Family |
| Neigbourhood | RCI Area |
| Community Name | 540 - Renfrew |
| ParkingSpaceTotal | 4 |
| Structure | Deck |
Building
| BathroomTotal | 2 |
| BedroomsAboveGround | 3 |
| BedroomsTotal | 3 |
| Appliances | Refrigerator, Stove |
| BasementDevelopment | Unfinished |
| BasementType | Full (unfinished) |
| ConstructionStyleAttachment | Detached |
| ExteriorFinish | Brick |
| FoundationType | Stone |
| HeatingFuel | Natural Gas |
| HeatingType | Forced Air |
| StoriesTotal | 2 |
| Type | House |
| UtilityWater | Municipal Water |
Land
| Acreage | No |
| Sewer | Sanitary Sewer |
| SizeDepth | 104 Ft ,6 In |
| SizeFrontage | 52 Ft ,1 In |
| SizeIrregular | 52.14 X 104.52 Ft ; 0 |
| SizeTotalText | 52.14 X 104.52 Ft ; 0 |
| ZoningDescription | Residential |
Rooms
| Level | Type | Length | Width | Dimensions |
|---|---|---|---|---|
| Second Level | Bedroom | 2.36 m | 3.07 m | 2.36 m x 3.07 m |
| Second Level | Bedroom | 2.41 m | 2.48 m | 2.41 m x 2.48 m |
| Second Level | Primary Bedroom | 2.84 m | 3.91 m | 2.84 m x 3.91 m |
| Main Level | Other | 3.45 m | 2.31 m | 3.45 m x 2.31 m |
| Main Level | Family Room | 3.5 m | 5.66 m | 3.5 m x 5.66 m |
| Main Level | Den | 3.02 m | 2.26 m | 3.02 m x 2.26 m |
| Main Level | Kitchen | 2.41 m | 3.2 m | 2.41 m x 3.2 m |
| Main Level | Dining Room | 2.41 m | 2.41 m | 2.41 m x 2.41 m |
Utilities
| Cable | Available |
| Natural Gas Available | Available |
https://www.realtor.ca/real-estate/27598403/101-queen-street-s-renfrew-540-renfrew





























