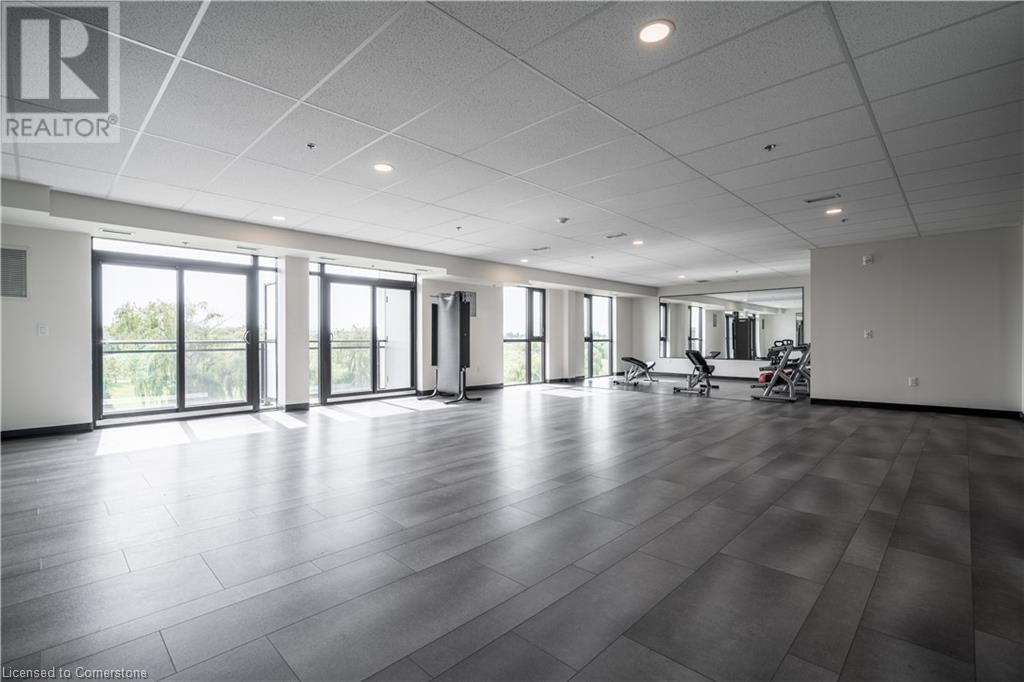50 Herrick Avenue Unit# Up42 St. Catharines, Ontario L2P 0G3
Interested?
Contact us for more information
Ashor Barkho
Salesperson
Unit 101 1595 Upper James St.
Hamilton, Ontario L9B 0H7
$1,900 MonthlyInsurance
Step into this beautifully designed upper penthouse 1 bedroom, 1 bathroom apartment, perfectly situated in the heart of St. Catharines! Boasting 697 square feet of open, this unit is ideal for professionals or couples seeking modern comfort with a touch of luxury. The spacious living area flows seamlessly into a sleek, contemporary kitchen, perfect for entertaining with its stylish countertops and ample storage. Beyond the apartment, residents enjoy access to premium amenities, including a fully equipped fitness center, a vibrant game room, and the convenience of a concierge desk for your everyday needs. Located just minutes from shopping, dining and entertainment, this property offers the perfect balance of tranquility and city convenience. Don't miss your change to call this stunning apartment home ! (id:58576)
Property Details
| MLS® Number | 40670968 |
| Property Type | Single Family |
| AmenitiesNearBy | Golf Nearby, Hospital, Park |
| Features | Conservation/green Belt, Balcony, Automatic Garage Door Opener |
| ParkingSpaceTotal | 1 |
Building
| BathroomTotal | 1 |
| BedroomsAboveGround | 1 |
| BedroomsTotal | 1 |
| Amenities | Party Room |
| Appliances | Dishwasher, Dryer, Refrigerator, Stove, Washer |
| BasementType | None |
| ConstructedDate | 2024 |
| ConstructionStyleAttachment | Attached |
| CoolingType | Central Air Conditioning |
| ExteriorFinish | Stone, Stucco |
| HeatingType | Forced Air |
| StoriesTotal | 1 |
| SizeInterior | 697 Sqft |
| Type | Apartment |
| UtilityWater | Municipal Water |
Parking
| Underground | |
| Visitor Parking |
Land
| AccessType | Road Access |
| Acreage | No |
| LandAmenities | Golf Nearby, Hospital, Park |
| Sewer | Municipal Sewage System |
| SizeTotalText | Unknown |
| ZoningDescription | Res |
Rooms
| Level | Type | Length | Width | Dimensions |
|---|---|---|---|---|
| Main Level | 4pc Bathroom | 3'0'' x 5'0'' | ||
| Main Level | Bedroom | 12'8'' x 9'6'' | ||
| Main Level | Kitchen | 11'6'' x 11'0'' | ||
| Main Level | Living Room | 16'11'' x 11'0'' |
https://www.realtor.ca/real-estate/27596449/50-herrick-avenue-unit-up42-st-catharines


















